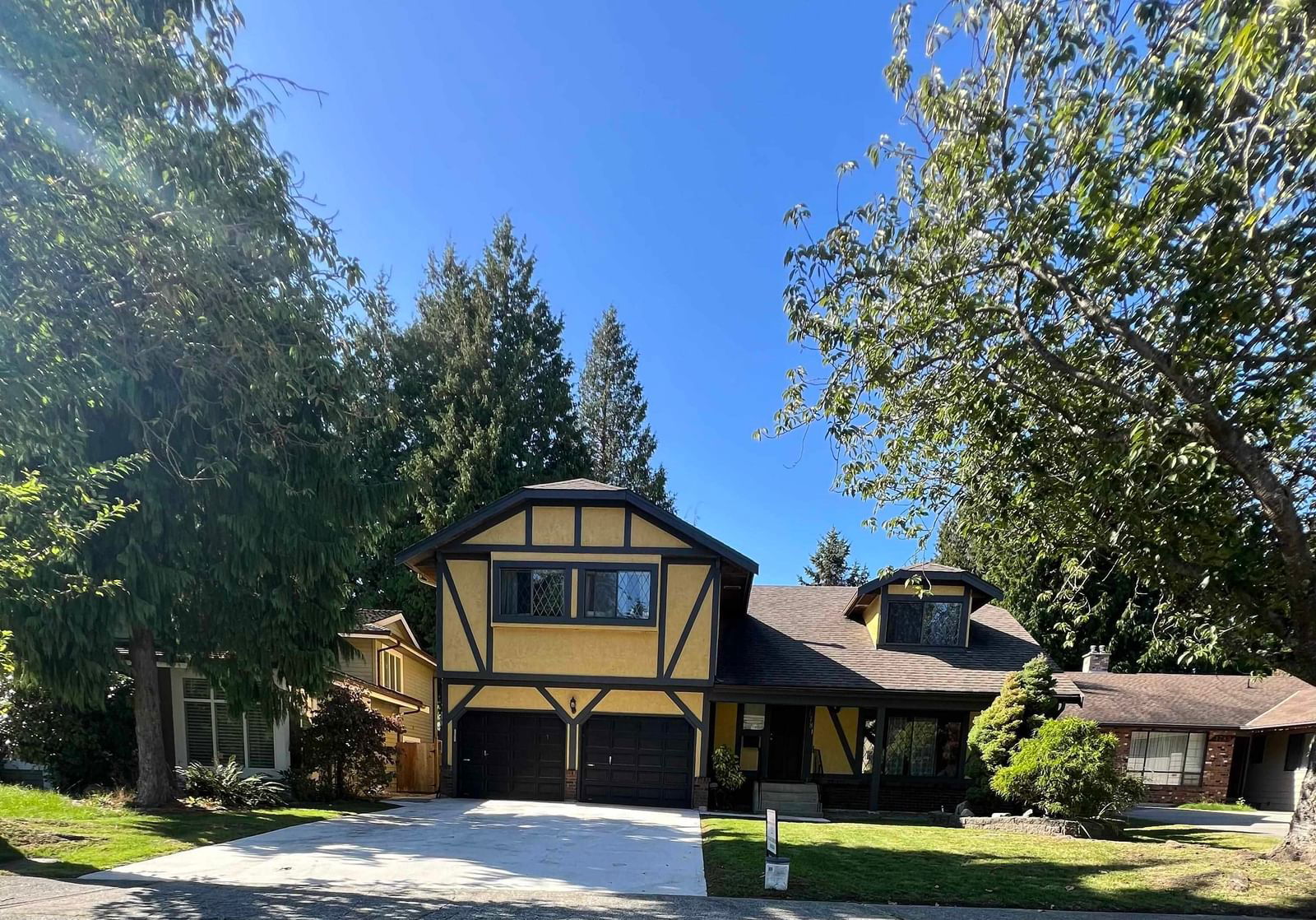1781 Southmere Crescent, Surrey, BC V4A6P7
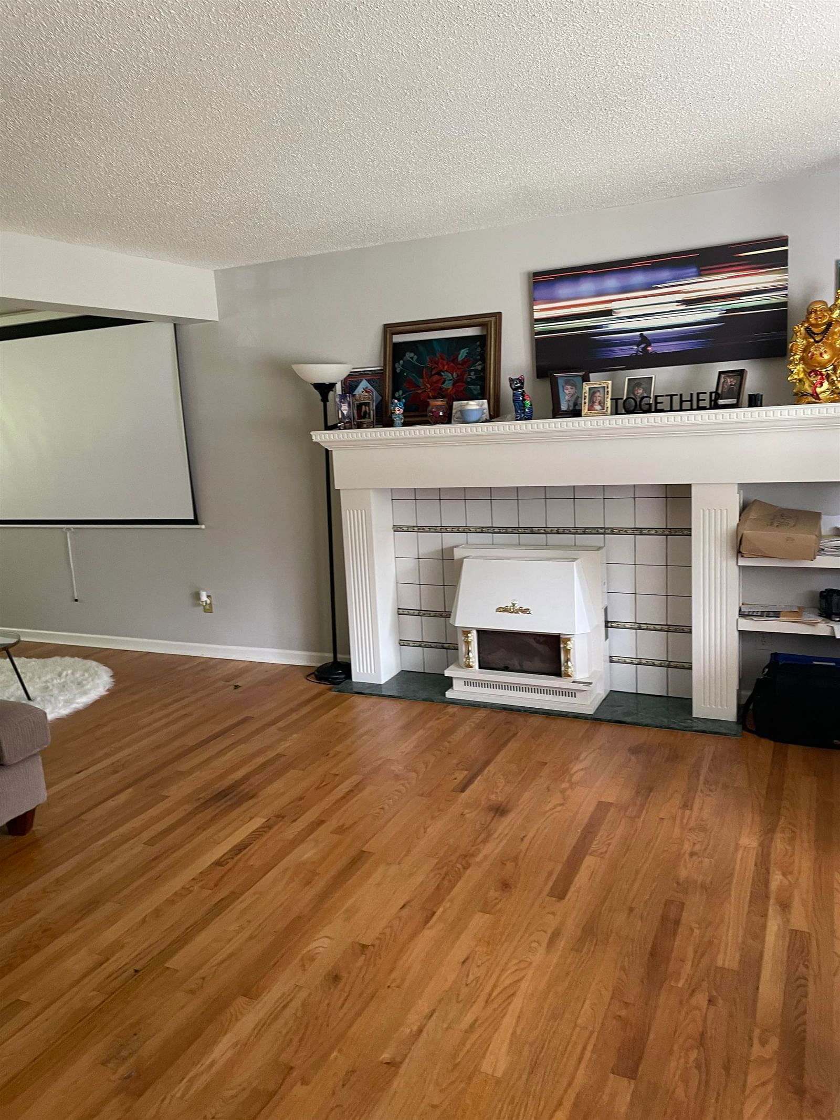
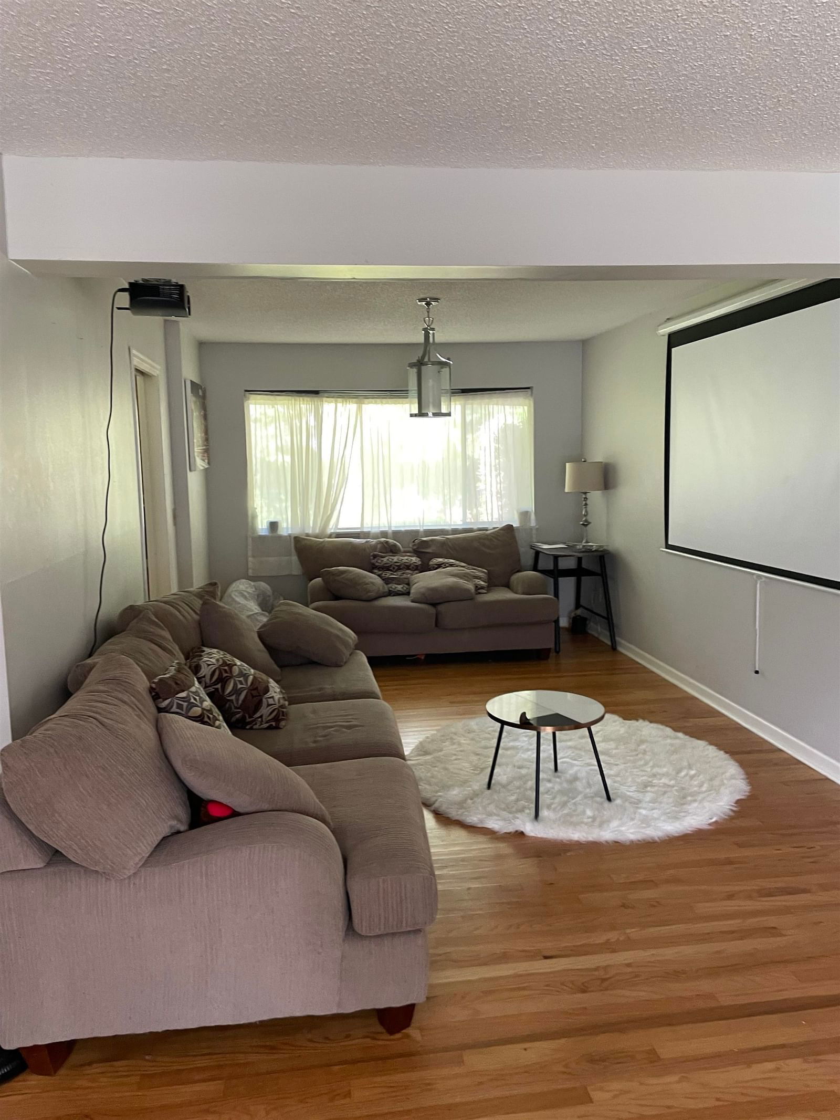
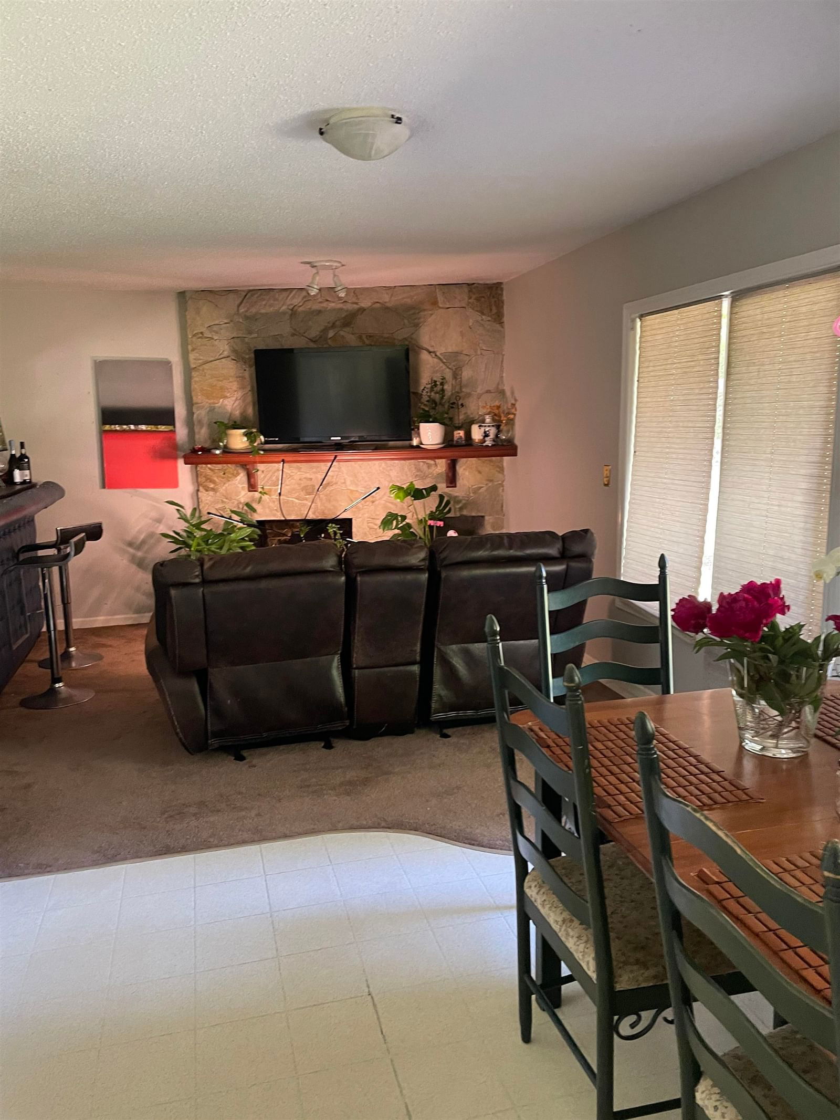
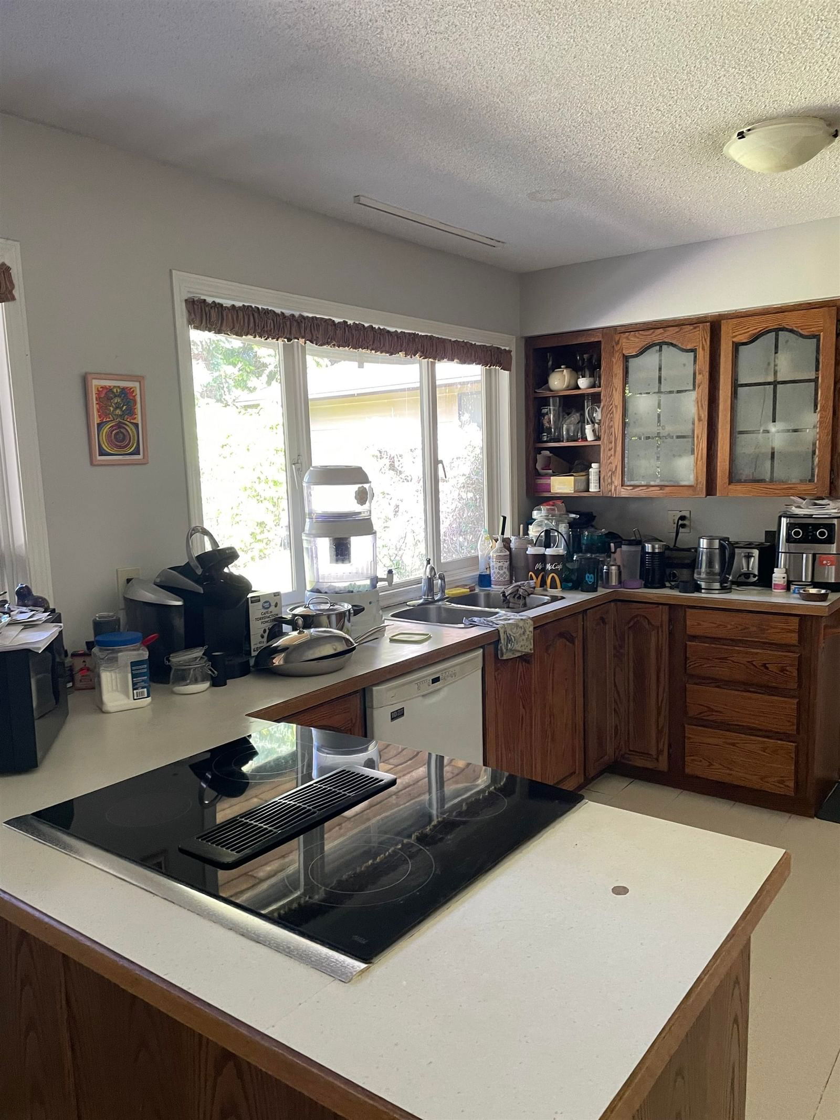
Property Overview
Home Type
Detached
Building Type
House
Lot Size
6970 Sqft
Community
Sunnyside Park Surrey
Beds
4
Heating
Natural Gas
Full Baths
3
Half Baths
1
Parking Space(s)
6
Year Built
1981
Property Taxes
—
Days on Market
213
MLS® #
R2889697
Price / Sqft
$646
Land Use
SFD
Style
Two Storey
Description
Collapse
Estimated buyer fees
| List price | $1,548,000 |
| Typical buy-side realtor | $19,872 |
| Bōde | $0 |
| Saving with Bōde | $19,872 |
When you are empowered by Bōde, you don't need an agent to buy or sell your home. For the ultimate buying experience, connect directly with a Bōde seller.
Interior Details
Expand
Flooring
Hardwood, Vinyl Plank
Heating
See Home Description
Number of fireplaces
2
Basement details
None
Basement features
Crawl Space
Suite status
Suite
Appliances included
Dishwasher, Dishwasher, Refrigerator, Double Oven, Electric Range
Exterior Details
Expand
Exterior
Stucco, Wood Siding
Number of finished levels
2
Exterior features
Frame - Wood
Construction type
Wood Frame
Roof type
Asphalt Shingles
Foundation type
Concrete
More Information
Expand
Property
Community features
Shopping Nearby
Front exposure
Multi-unit property?
Data Unavailable
Number of legal units for sale
HOA fee
HOA fee includes
See Home Description
Parking
Parking space included
Yes
Total parking
6
Parking features
RV Parking
This REALTOR.ca listing content is owned and licensed by REALTOR® members of The Canadian Real Estate Association.
