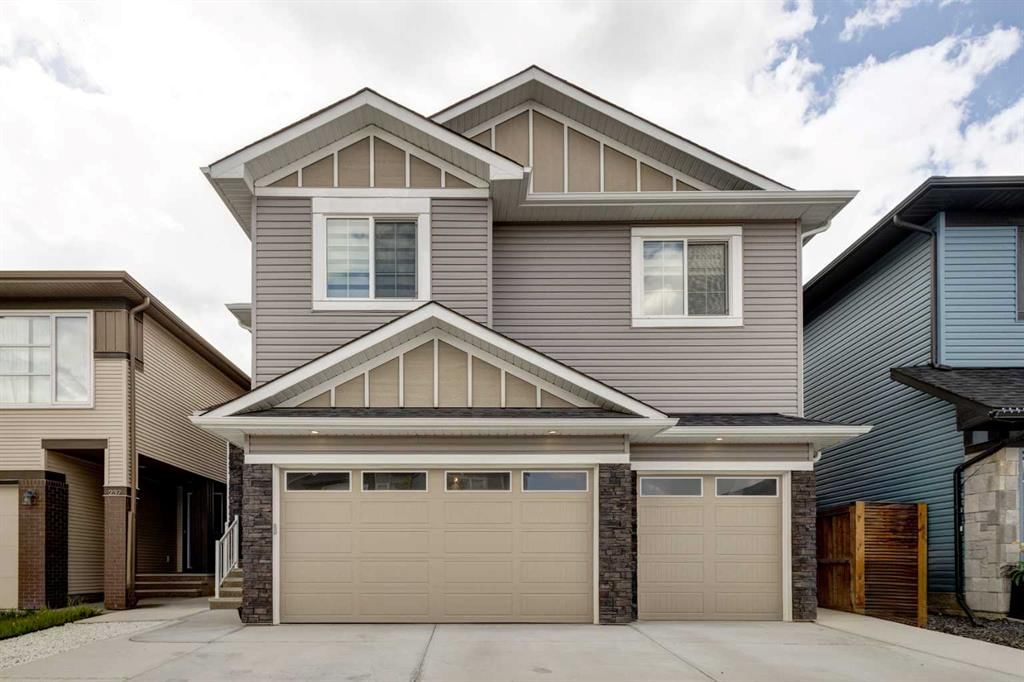229 Walgrove Terrace Southeast, Calgary, AB T2X4E7
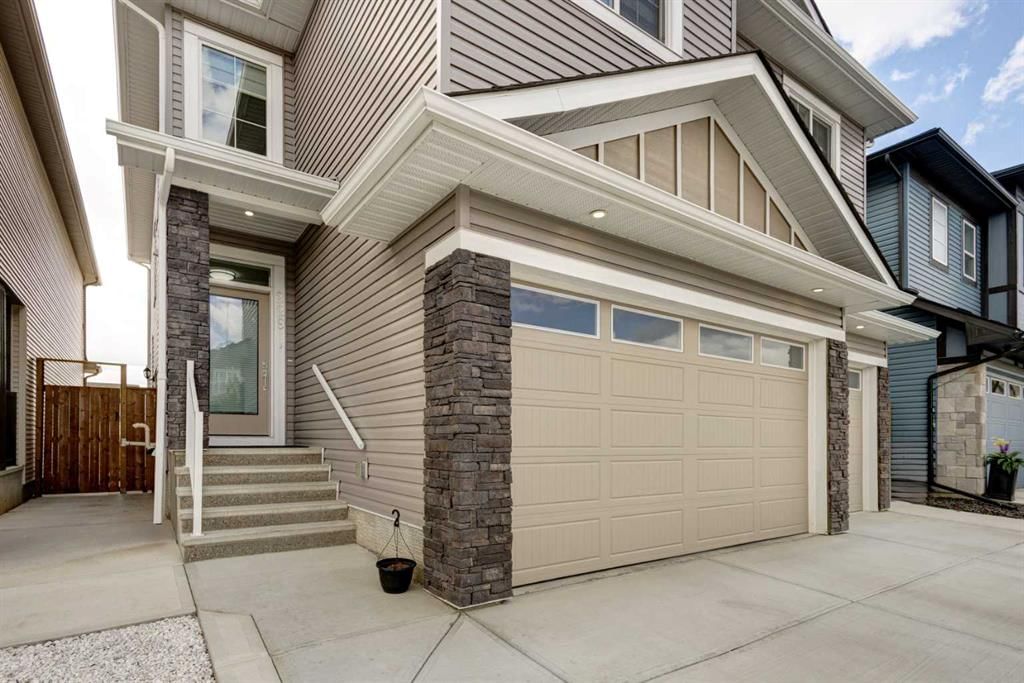
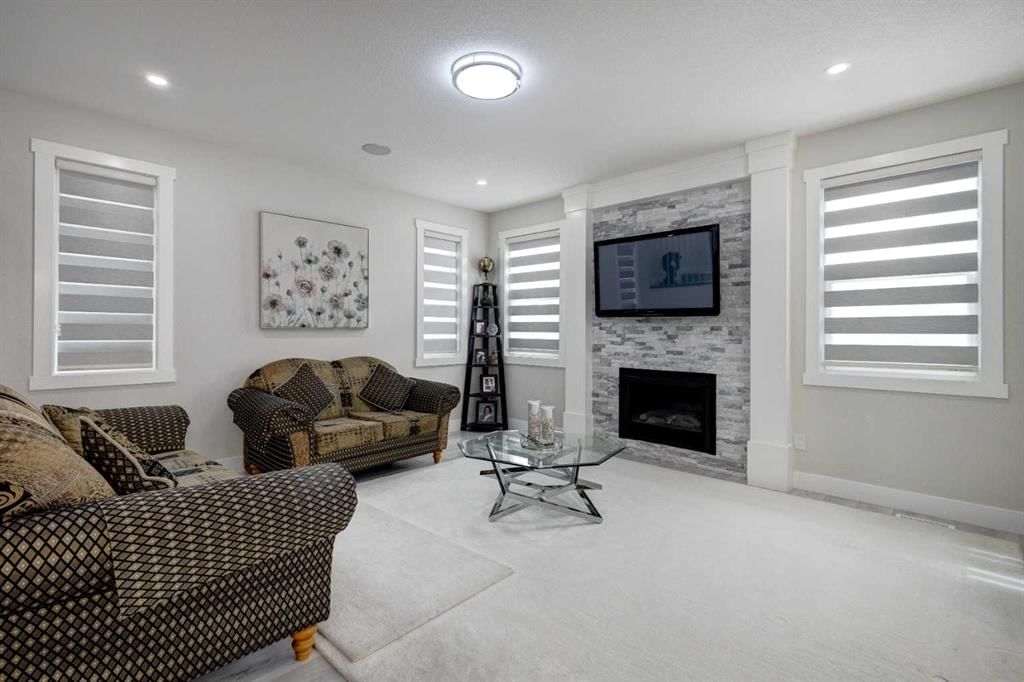
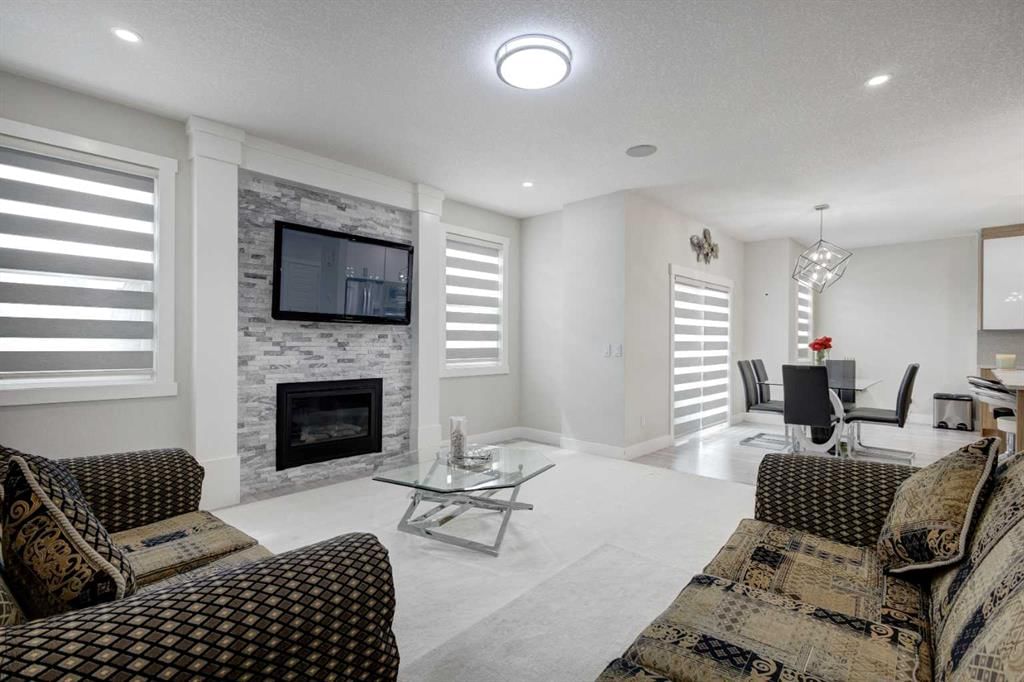
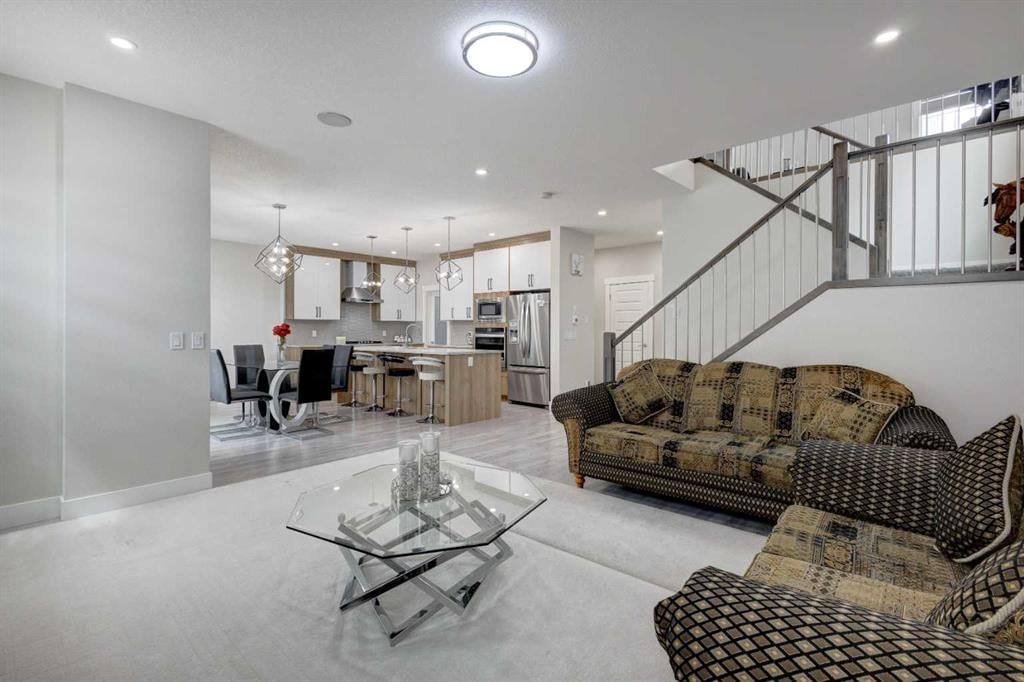
Property Overview
Home Type
Detached
Building Type
House
Lot Size
4356 Sqft
Community
Walden
Beds
4
Full Baths
3
Cooling
Air Conditioning (Central)
Half Baths
1
Parking Space(s)
6
Year Built
2020
Property Taxes
—
Days on Market
609
MLS® #
A2145640
Price / Sqft
$377
Land Use
R-1N
Style
Two Storey
Description
Collapse
Estimated buyer fees
| List price | $935,000 |
| Typical buy-side realtor | $16,025 |
| Bōde | $0 |
| Saving with Bōde | $16,025 |
When you are empowered by Bōde, you don't need an agent to buy or sell your home. For the ultimate buying experience, connect directly with a Bōde seller.
Interior Details
Expand
Flooring
Carpet, Laminate Flooring
Heating
See Home Description
Cooling
Air Conditioning (Central)
Number of fireplaces
1
Basement details
Unfinished
Basement features
Full
Suite status
Suite
Appliances included
Dryer, Gas Cooktop, Refrigerator, Dishwasher, Window Coverings
Exterior Details
Expand
Exterior
Wood Siding
Number of finished levels
2
Construction type
Wood Frame
Roof type
Asphalt Shingles
Foundation type
Concrete
More Information
Expand
Property
Community features
Playground, Schools Nearby, Shopping Nearby, Street Lights
Front exposure
Multi-unit property?
Data Unavailable
Number of legal units for sale
HOA fee
HOA fee includes
See Home Description
Parking
Parking space included
Yes
Total parking
6
Parking features
No Garage
This REALTOR.ca listing content is owned and licensed by REALTOR® members of The Canadian Real Estate Association.
