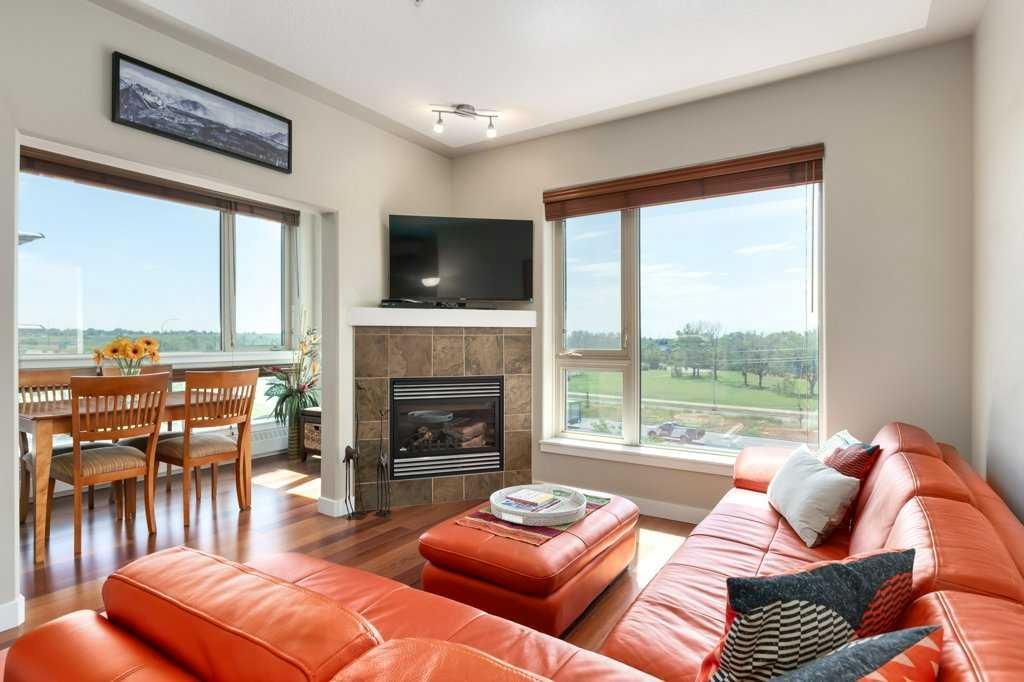#416 35 Inglewood Park Southeast, Calgary, AB T2G1B5
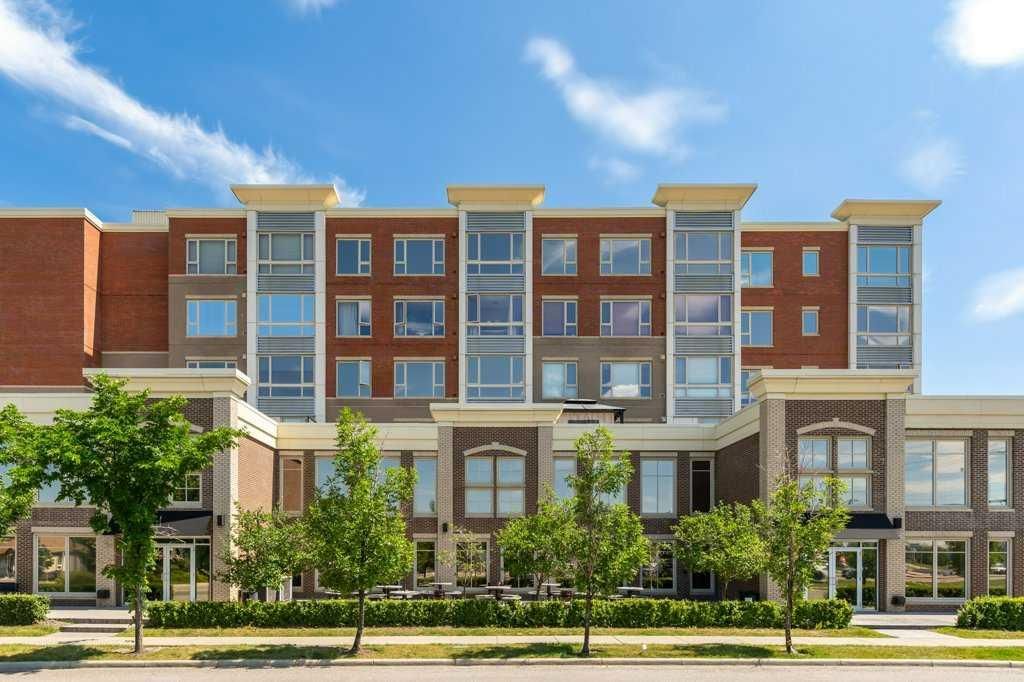
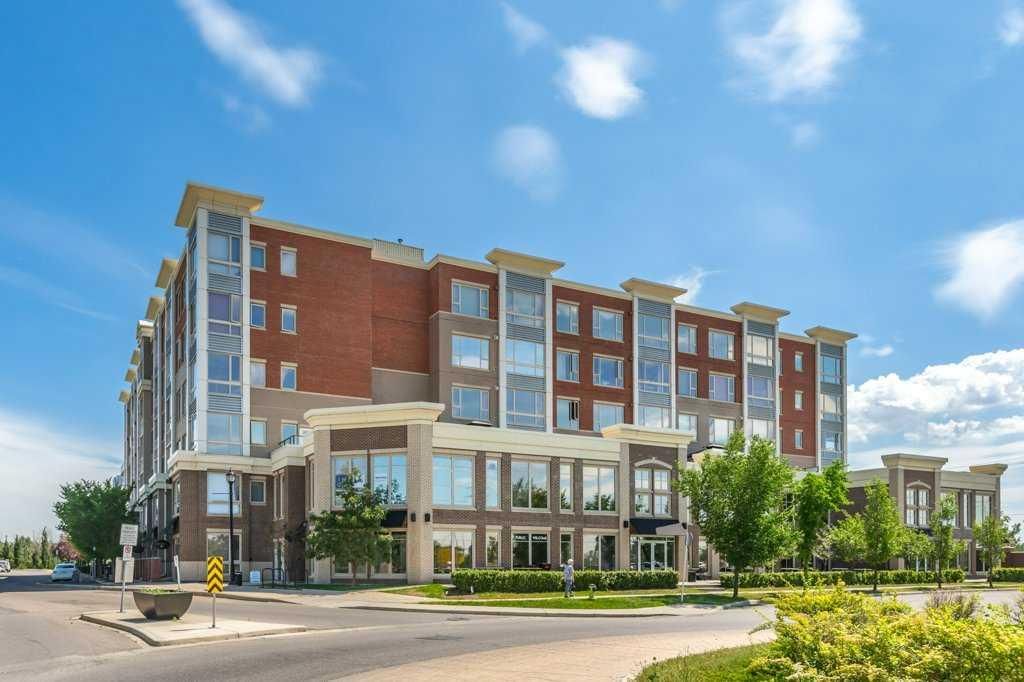
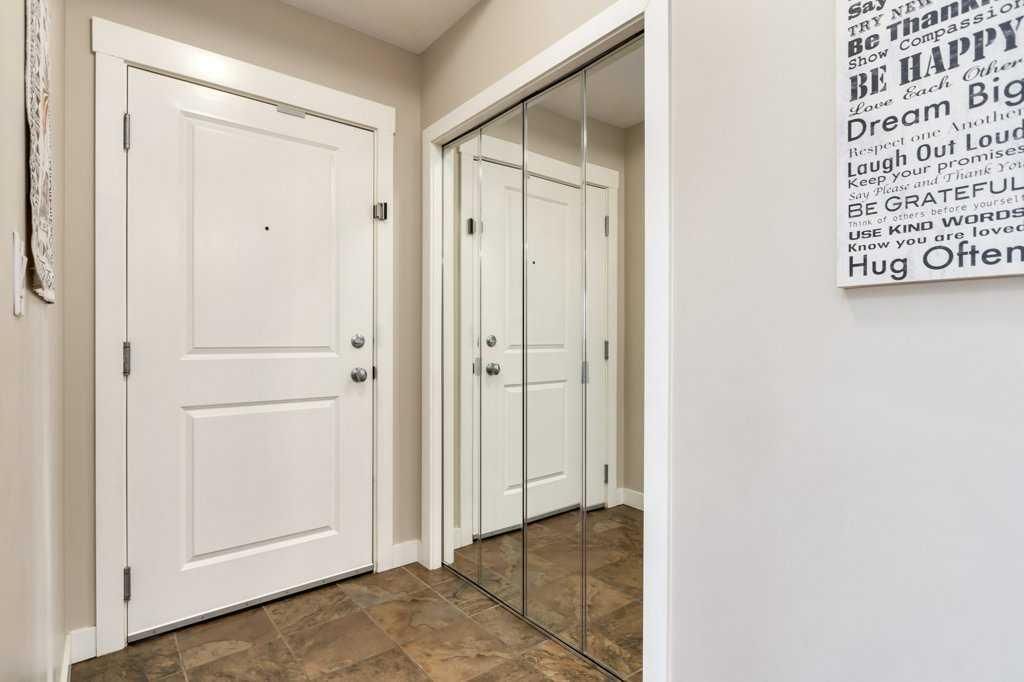
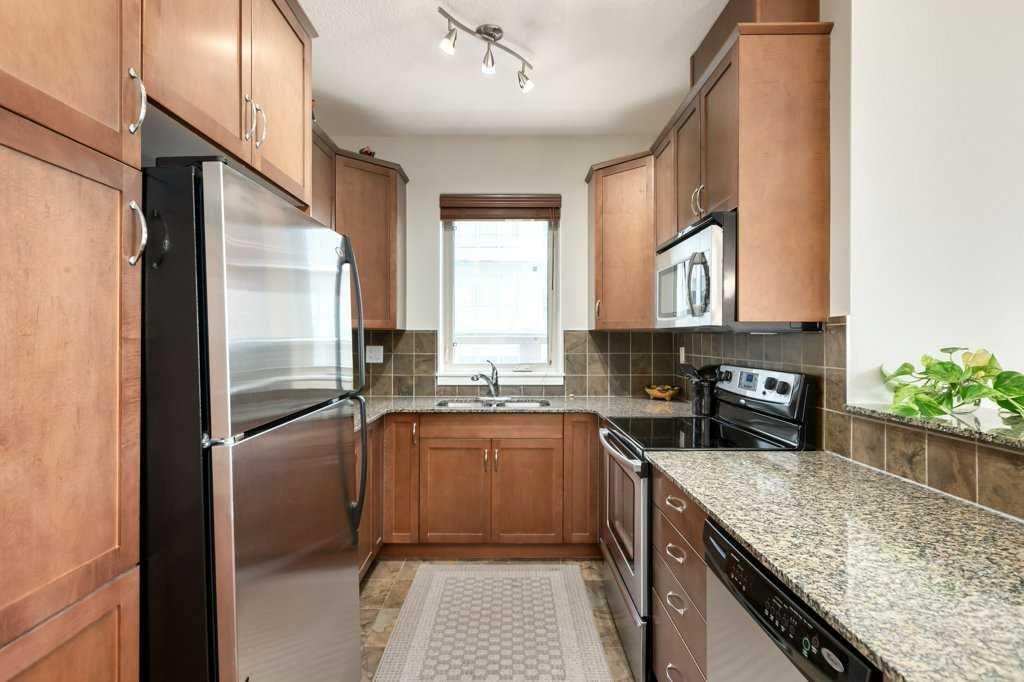
Property Overview
Home Type
Apartment
Building Type
High Rise Apartment
Community
Inglewood
Beds
2
Full Baths
2
Cooling
Air Conditioning (Central)
Half Baths
0
Parking Space(s)
1
Year Built
2009
Property Taxes
—
Days on Market
40
MLS® #
A2148878
Price / Sqft
$420
Land Use
DC
Description
Collapse
Estimated buyer fees
| List price | $394,000 |
| Typical buy-side realtor | $7,910 |
| Bōde | $0 |
| Saving with Bōde | $7,910 |
When you are empowered by Bōde, you don't need an agent to buy or sell your home. For the ultimate buying experience, connect directly with a Bōde seller.
Interior Details
Expand
Flooring
Hardwood
Heating
Baseboard
Cooling
Air Conditioning (Central)
Number of fireplaces
1
Basement details
None
Basement features
None
Suite status
Suite
Appliances included
Dishwasher, Dryer, Electric Stove, Microwave, Refrigerator, Dishwasher
Exterior Details
Expand
Exterior
Brick
Number of finished levels
Construction type
Concrete
Roof type
Other
Foundation type
See Home Description
More Information
Expand
Property
Community features
Golf, Park, Playground, Schools Nearby, Shopping Nearby, Sidewalks
Front exposure
Multi-unit property?
Data Unavailable
Number of legal units for sale
HOA fee
HOA fee includes
See Home Description
Condo Details
Condo type
Unsure
Condo fee
$655 / month
Condo fee includes
See Home Description
Animal Policy
No pets
Number of legal units for sale
Parking
Parking space included
Yes
Total parking
1
Parking features
No Garage
This REALTOR.ca listing content is owned and licensed by REALTOR® members of The Canadian Real Estate Association.
