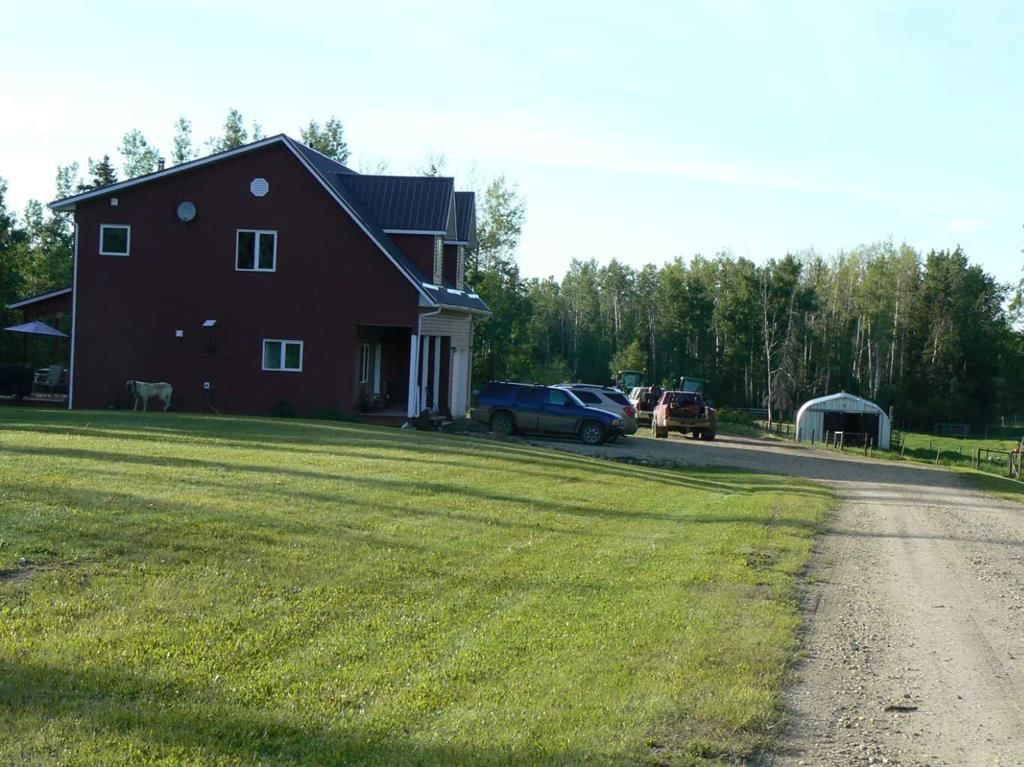19520 730 Township, High Prairie, AB T0G1E0
$800,000
Beds
4
Baths
3.5
Sqft
2485
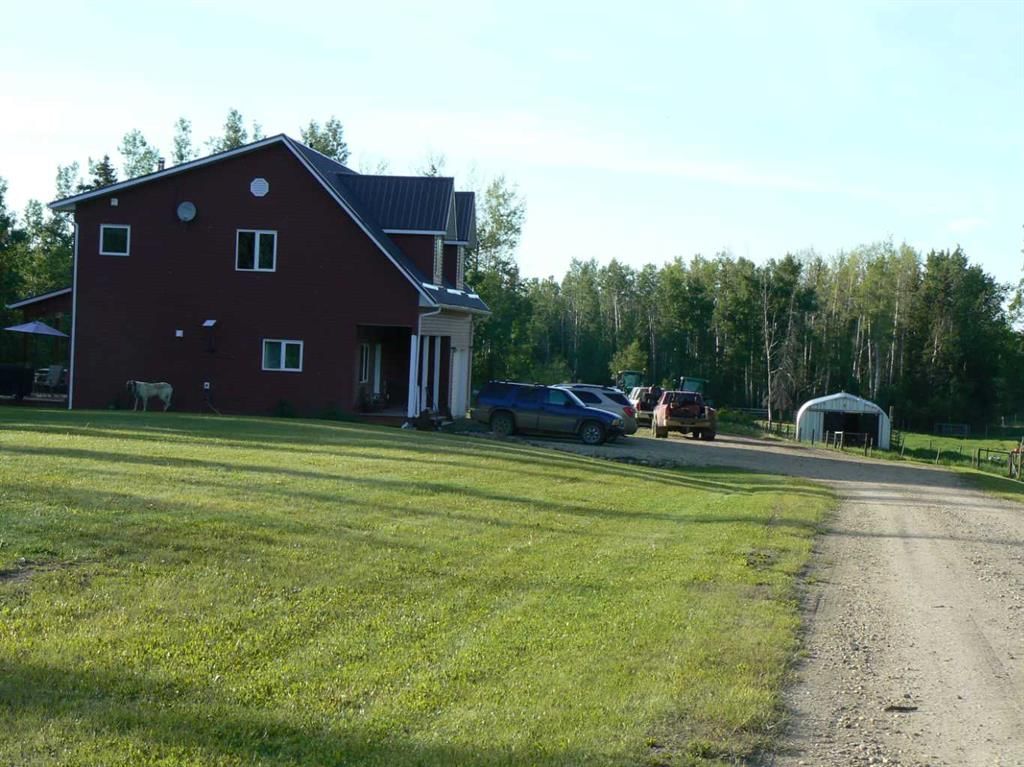
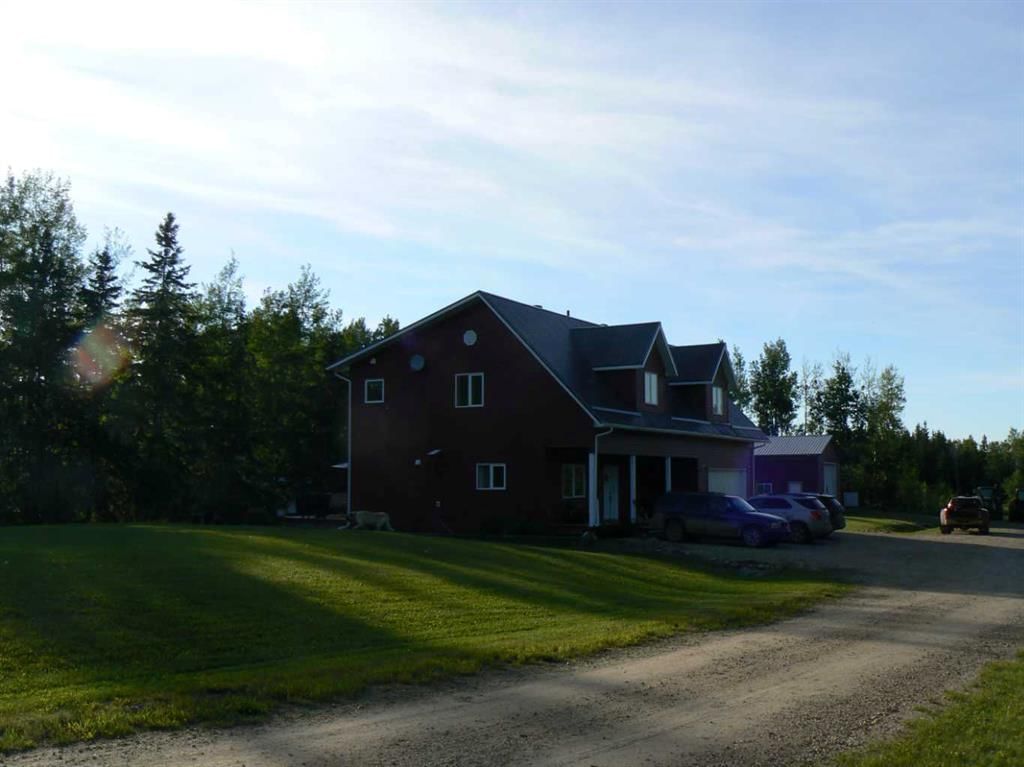
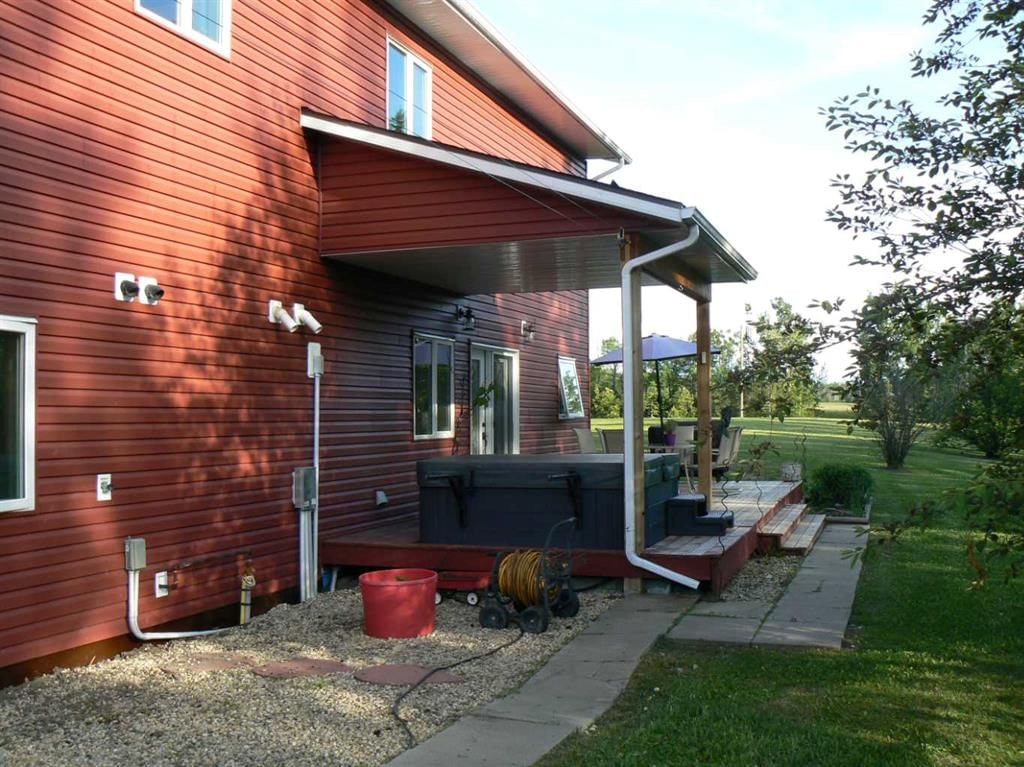
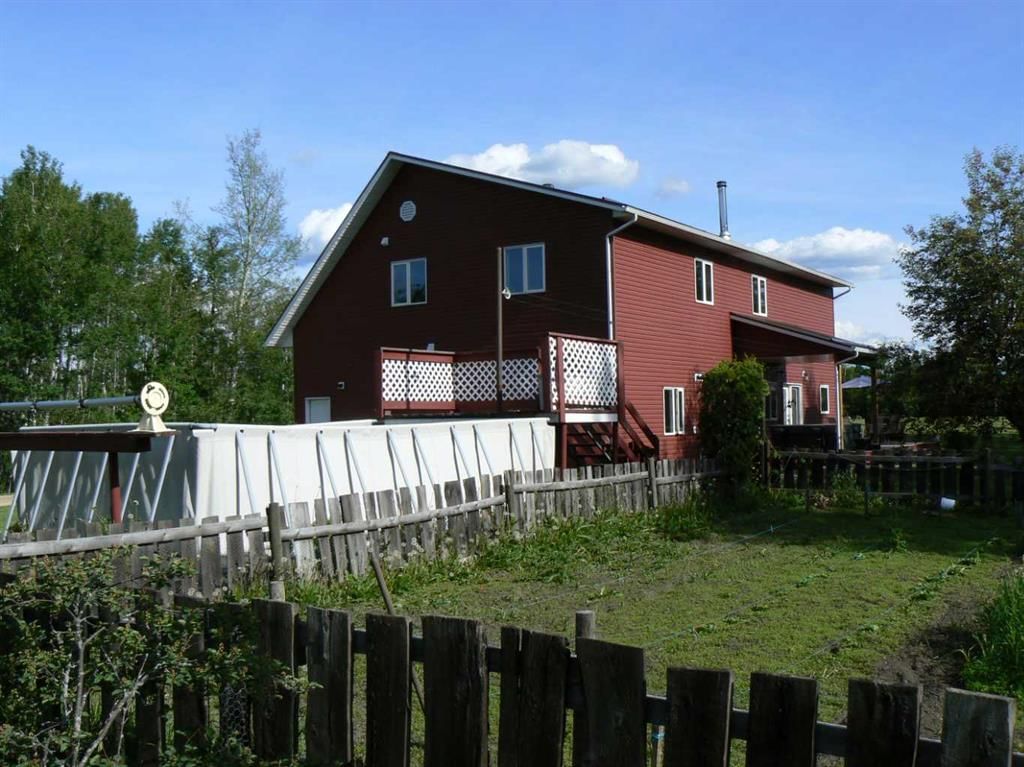
Property Overview
Home Type
Detached
Building Type
House
Lot Size
160 Acres
Community
None
Beds
4
Full Baths
3
Half Baths
1
Parking Space(s)
3
Year Built
2016
Property Taxes
—
Days on Market
340
MLS® #
A2145431
Price / Sqft
$322
Land Use
Agricultural
Style
Two Storey
Description
Collapse
Estimated buyer fees
| List price | $800,000 |
| Typical buy-side realtor | $14,000 |
| Bōde | $0 |
| Saving with Bōde | $14,000 |
When you are empowered by Bōde, you don't need an agent to buy or sell your home. For the ultimate buying experience, connect directly with a Bōde seller.
Interior Details
Expand
Flooring
Carpet, Vinyl Plank
Heating
See Home Description
Number of fireplaces
1
Basement details
None
Basement features
None
Suite status
Suite
Appliances included
Dishwasher, Electric Stove, Refrigerator
Exterior Details
Expand
Exterior
Vinyl Siding
Number of finished levels
Construction type
Concrete
Roof type
Metal
Foundation type
Concrete
More Information
Expand
Property
Community features
None
Front exposure
Multi-unit property?
Data Unavailable
Number of legal units for sale
HOA fee
HOA fee includes
See Home Description
Parking
Parking space included
Yes
Total parking
3
Parking features
Double Garage Attached
This REALTOR.ca listing content is owned and licensed by REALTOR® members of The Canadian Real Estate Association.
