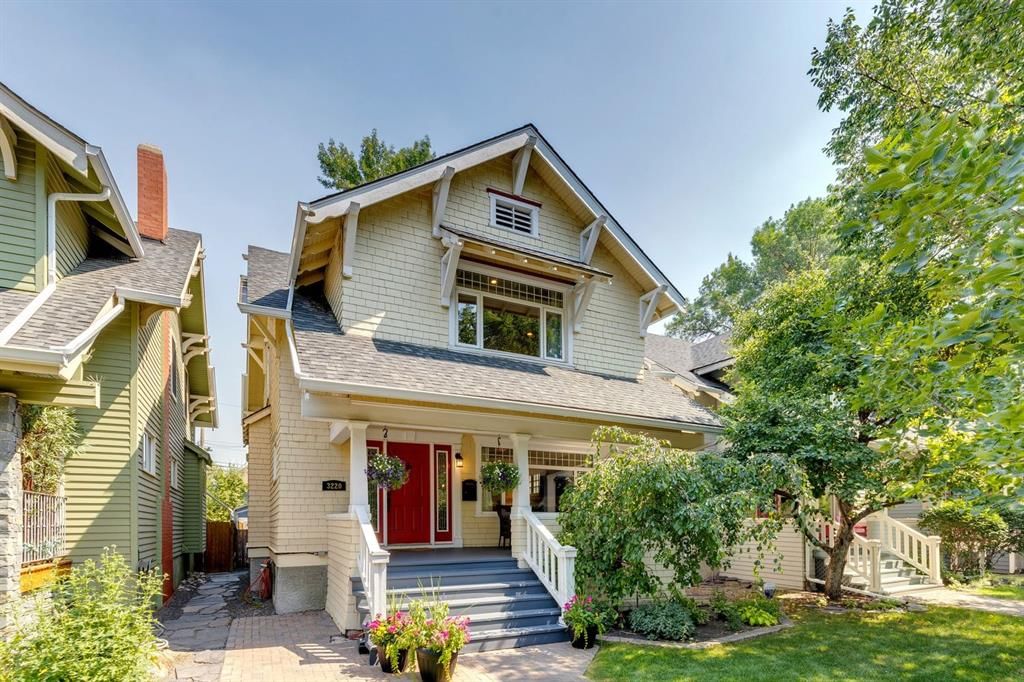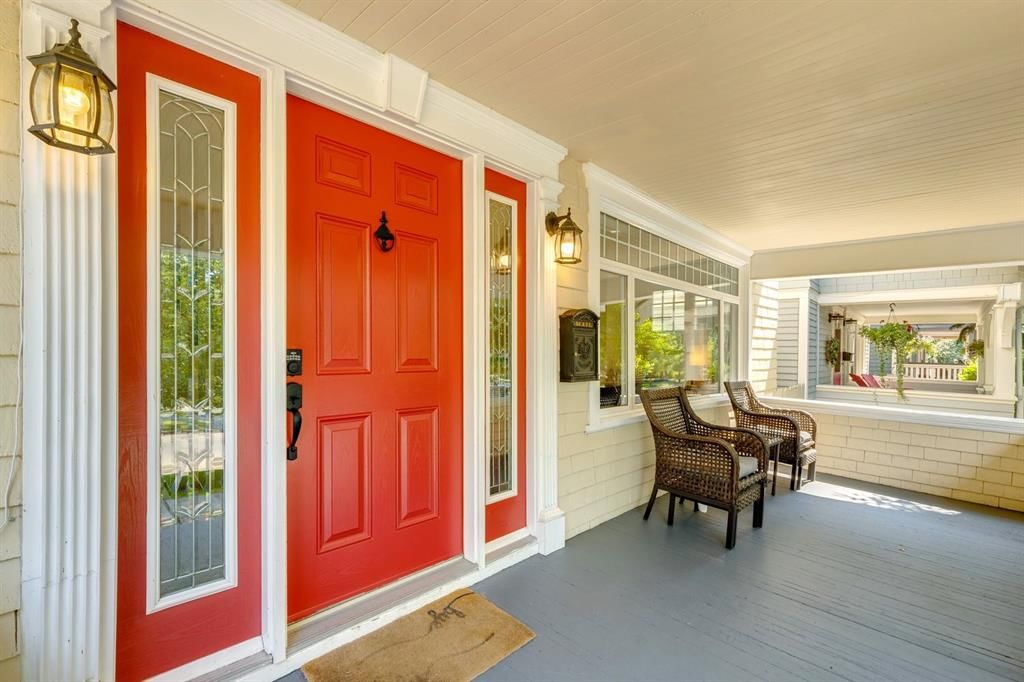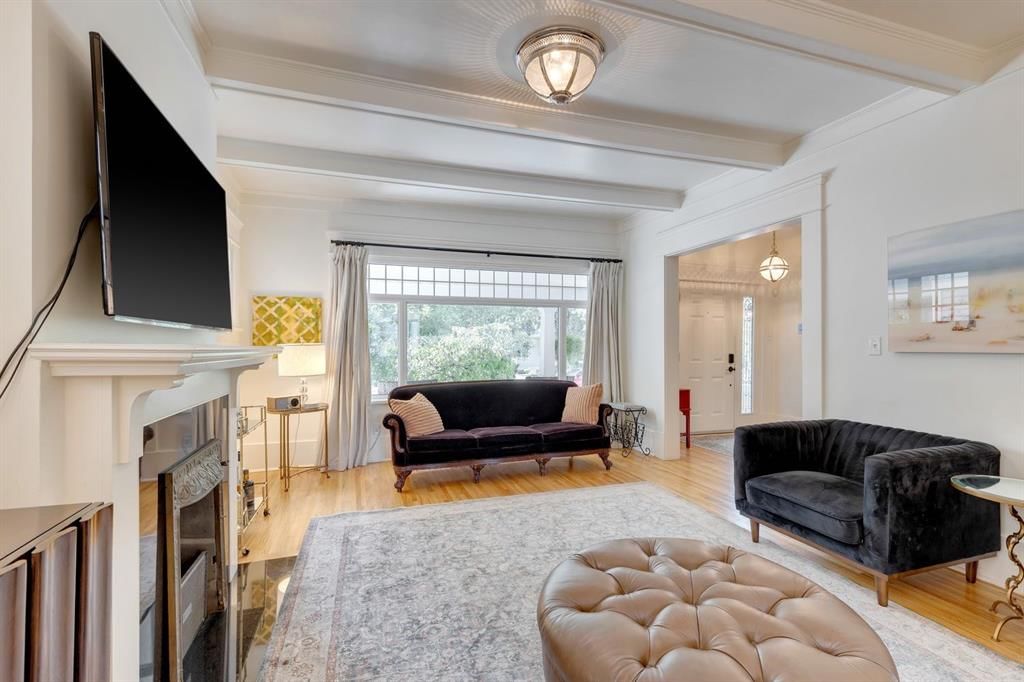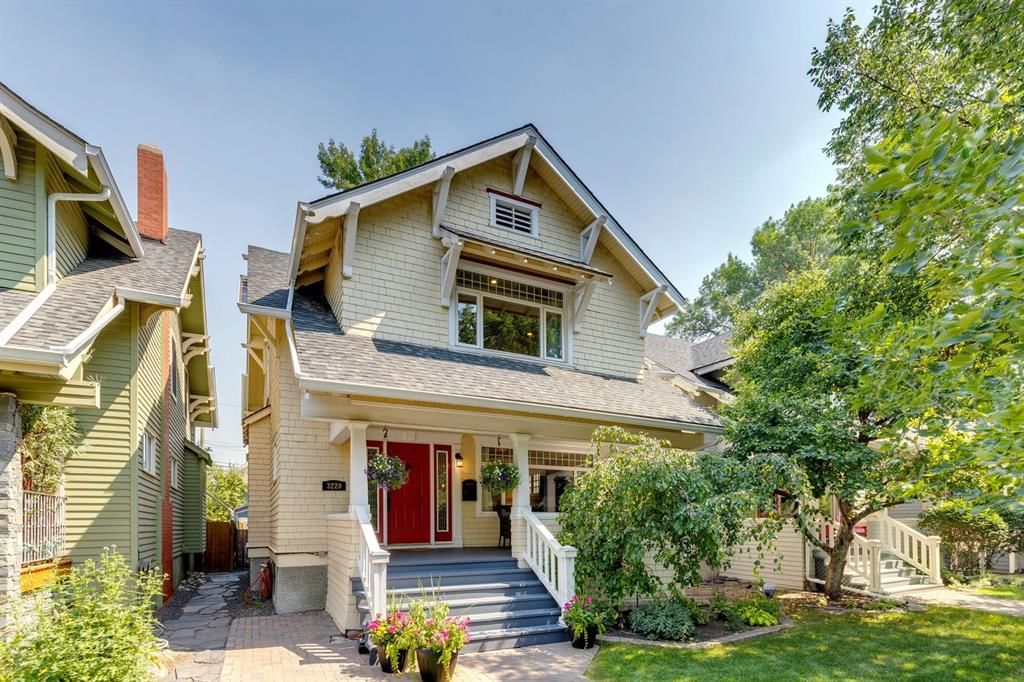3220 6 Street Southwest, Calgary, AB T2S2M3




Property Overview
Home Type
Detached
Building Type
House
Lot Size
3920 Sqft
Community
Elbow Park
Beds
4
Heating
Natural Gas
Full Baths
2
Cooling
Air Conditioning (Central)
Half Baths
1
Parking Space(s)
1
Year Built
1912
Property Taxes
—
Days on Market
170
MLS® #
A2151349
Price / Sqft
$684
Land Use
R-C1
Style
Two Storey
Description
Collapse
Estimated buyer fees
| List price | $1,499,000 |
| Typical buy-side realtor | $24,485 |
| Bōde | $0 |
| Saving with Bōde | $24,485 |
When you are empowered by Bōde, you don't need an agent to buy or sell your home. For the ultimate buying experience, connect directly with a Bōde seller.
Interior Details
Expand
Flooring
Ceramic Tile, Hardwood, Laminate Flooring
Heating
In Floor Heating System
Cooling
Air Conditioning (Central)
Number of fireplaces
3
Basement details
Finished
Basement features
Full
Suite status
Suite
Appliances included
Dishwasher, Dryer, Garage Control(s), Garburator, Humidifier, Microwave Hood Fan, Dishwasher, Window Coverings
Exterior Details
Expand
Exterior
Wood Siding
Number of finished levels
2
Construction type
Wood Frame
Roof type
Asphalt Shingles
Foundation type
Concrete
More Information
Expand
Property
Community features
Park, Playground, Schools Nearby, Shopping Nearby, Sidewalks, Street Lights
Front exposure
Multi-unit property?
Data Unavailable
Number of legal units for sale
HOA fee
HOA fee includes
See Home Description
Parking
Parking space included
Yes
Total parking
1
Parking features
No Garage
This REALTOR.ca listing content is owned and licensed by REALTOR® members of The Canadian Real Estate Association.









































