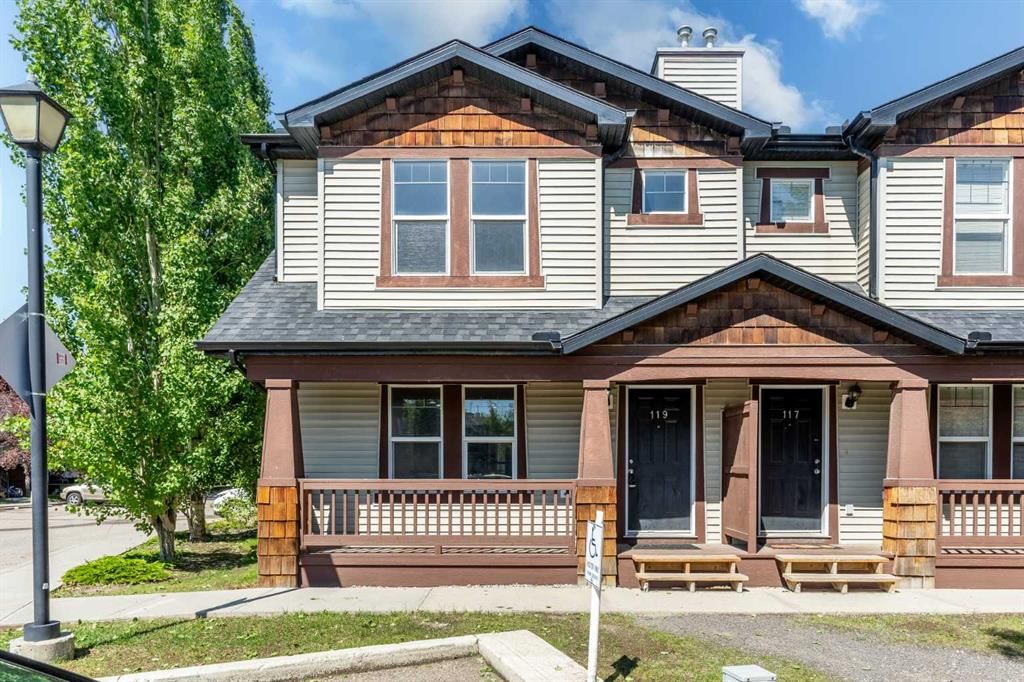119 Panatella Park Northwest, Calgary, AB T3K6L5
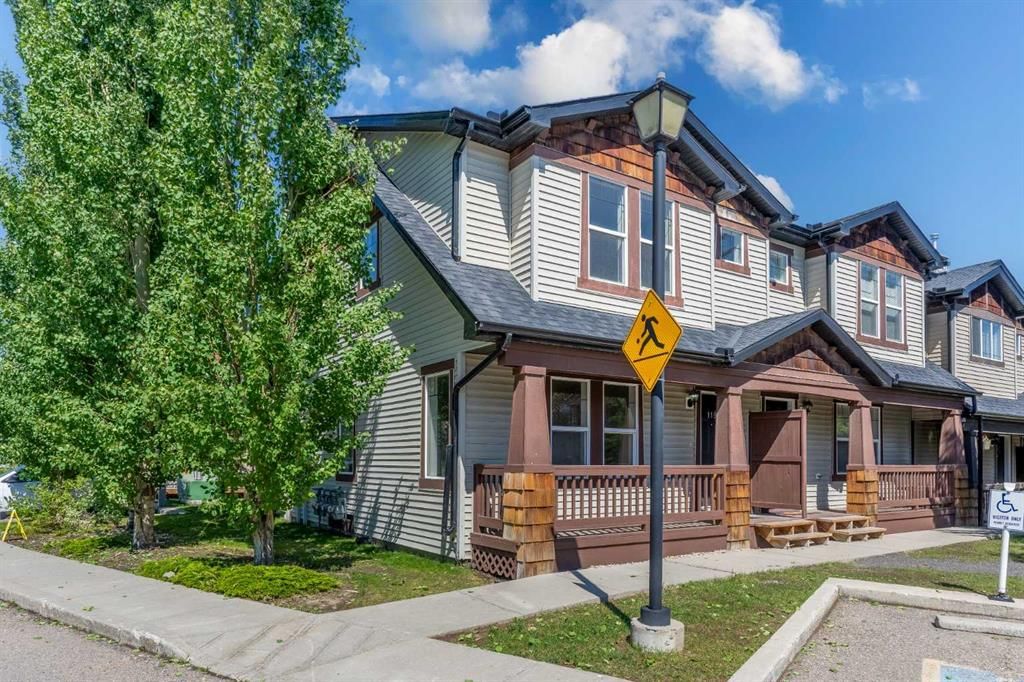
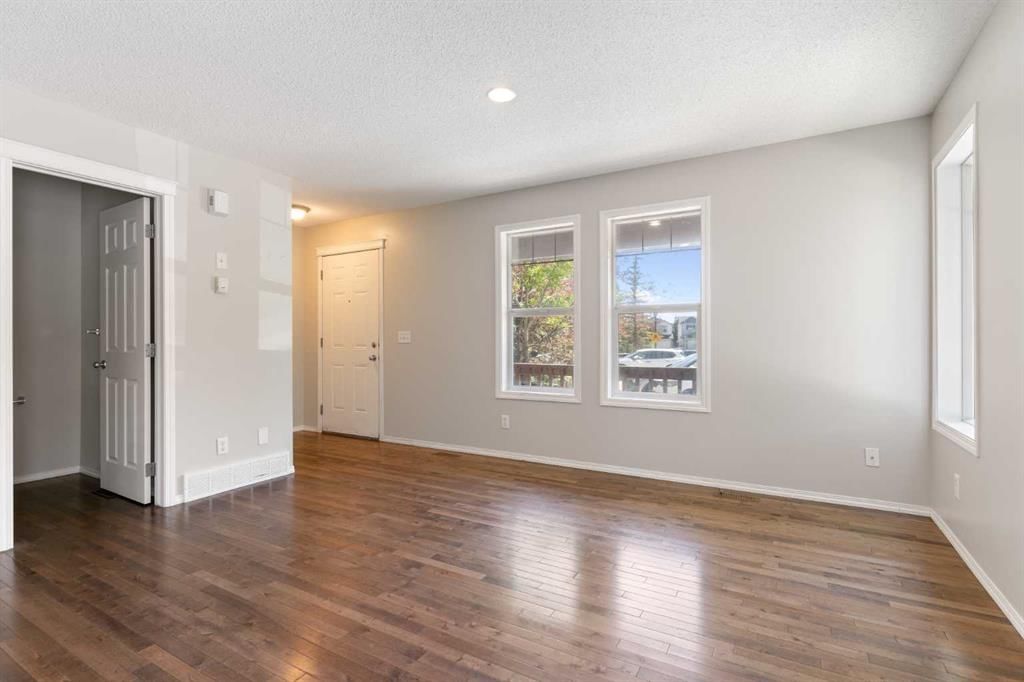
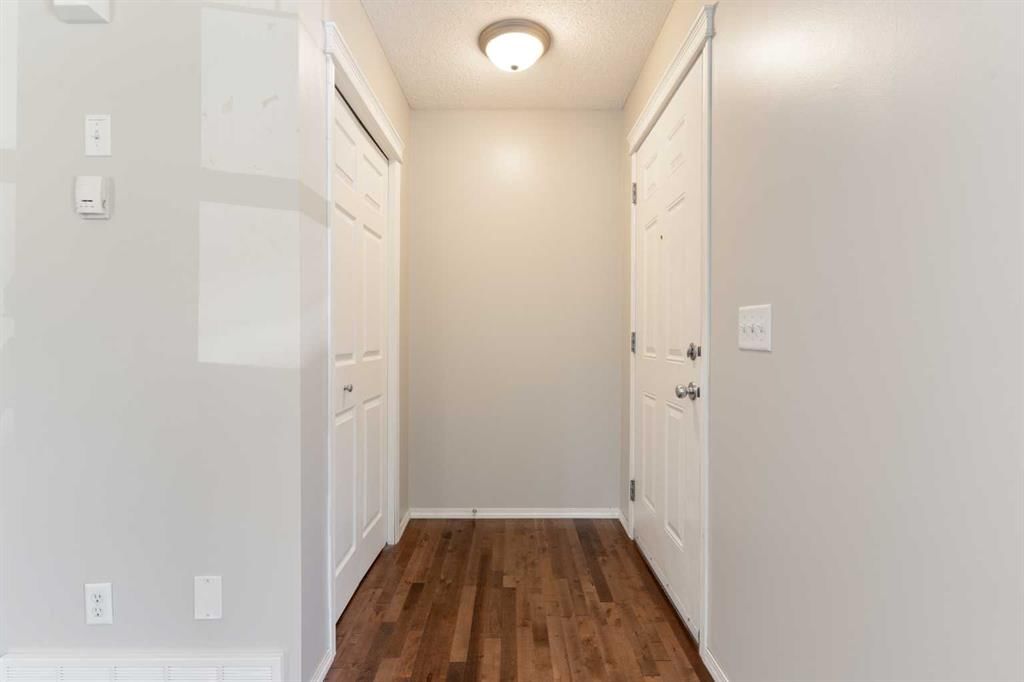
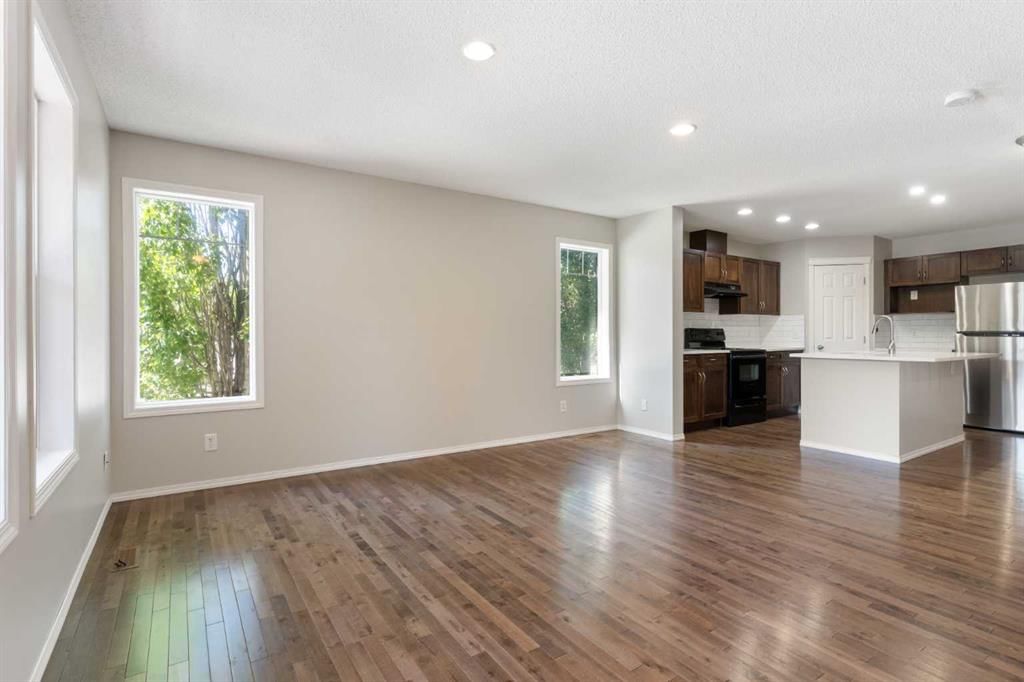
Property Overview
Home Type
Row / Townhouse
Lot Size
1307 Sqft
Community
Panorama Hills
Beds
2
Full Baths
2
Half Baths
1
Parking Space(s)
2
Year Built
2005
Property Taxes
—
Days on Market
97
MLS® #
A2148755
Price / Sqft
$335
Land Use
M-G d45
Style
Two Storey
Description
Collapse
Estimated buyer fees
| List price | $420,000 |
| Typical buy-side realtor | $8,300 |
| Bōde | $0 |
| Saving with Bōde | $8,300 |
When you are empowered by Bōde, you don't need an agent to buy or sell your home. For the ultimate buying experience, connect directly with a Bōde seller.
Interior Details
Expand
Flooring
Carpet, Hardwood
Heating
See Home Description
Number of fireplaces
0
Basement details
Unfinished
Basement features
Full
Suite status
Suite
Appliances included
Dishwasher, Electric Range, Range Hood, Refrigerator
Exterior Details
Expand
Exterior
Cedar, Vinyl Siding, Wood Siding
Number of finished levels
2
Construction type
Wood Frame
Roof type
Asphalt Shingles
Foundation type
Concrete
More Information
Expand
Property
Community features
Clubhouse, Golf, Park, Playground, Schools Nearby, Shopping Nearby
Front exposure
Multi-unit property?
Data Unavailable
Number of legal units for sale
HOA fee
HOA fee includes
See Home Description
Condo Details
Condo type
Unsure
Condo fee
$361 / month
Condo fee includes
See Home Description
Animal Policy
No pets
Number of legal units for sale
Parking
Parking space included
Yes
Total parking
2
Parking features
No Garage
This REALTOR.ca listing content is owned and licensed by REALTOR® members of The Canadian Real Estate Association.
