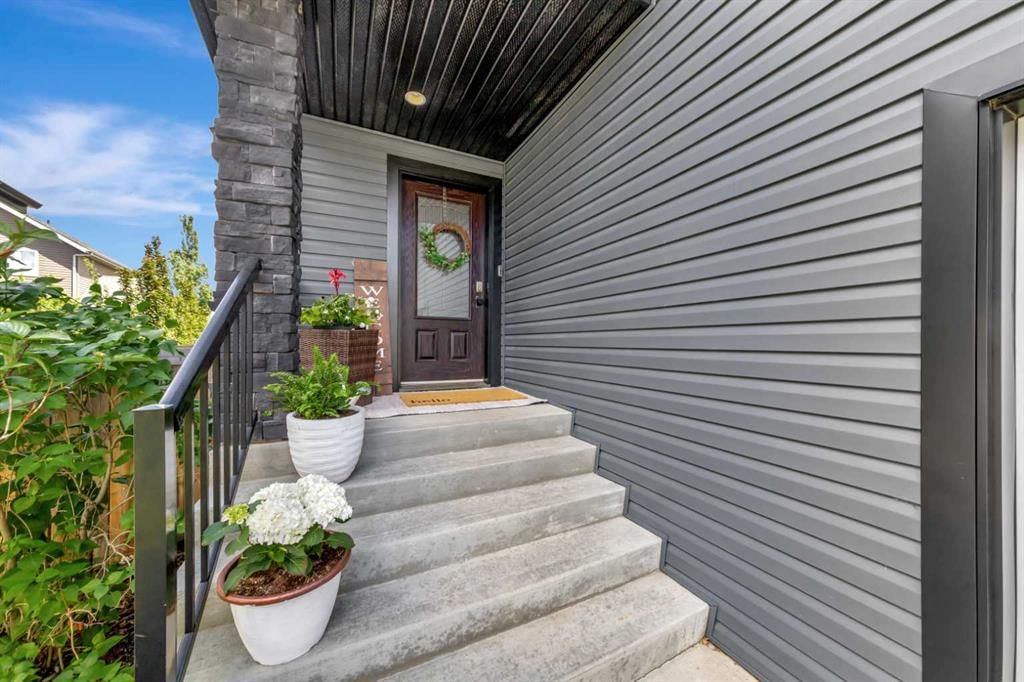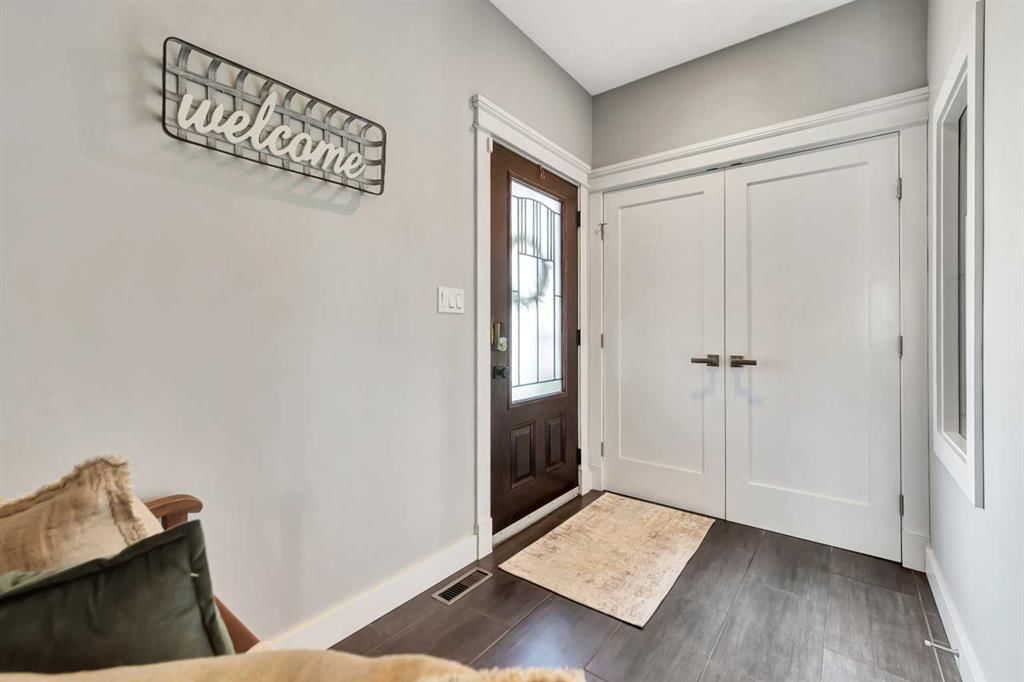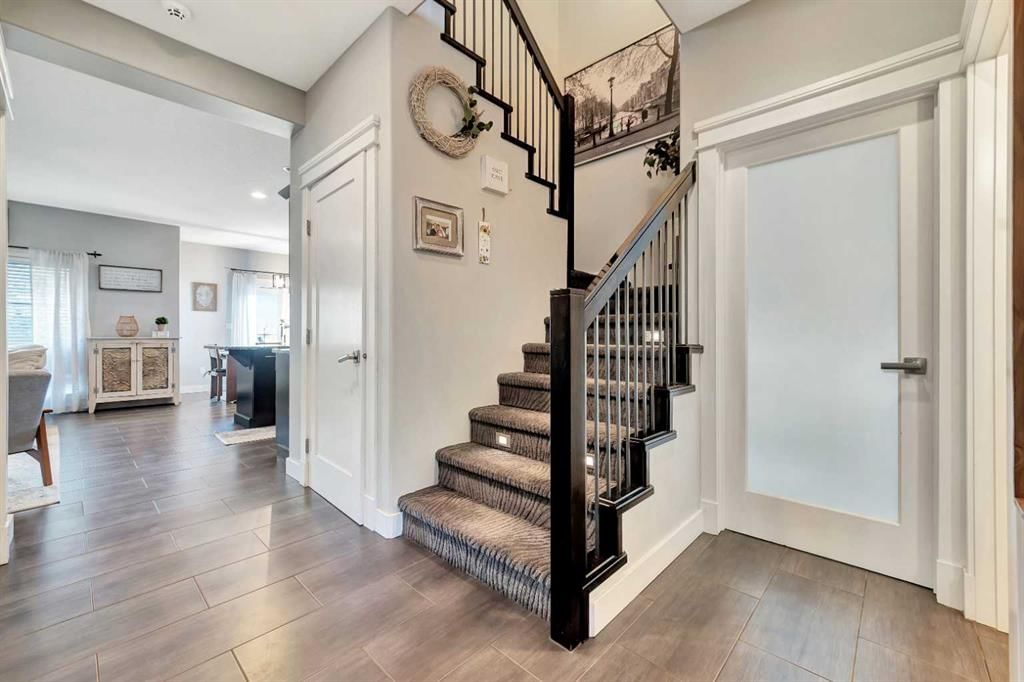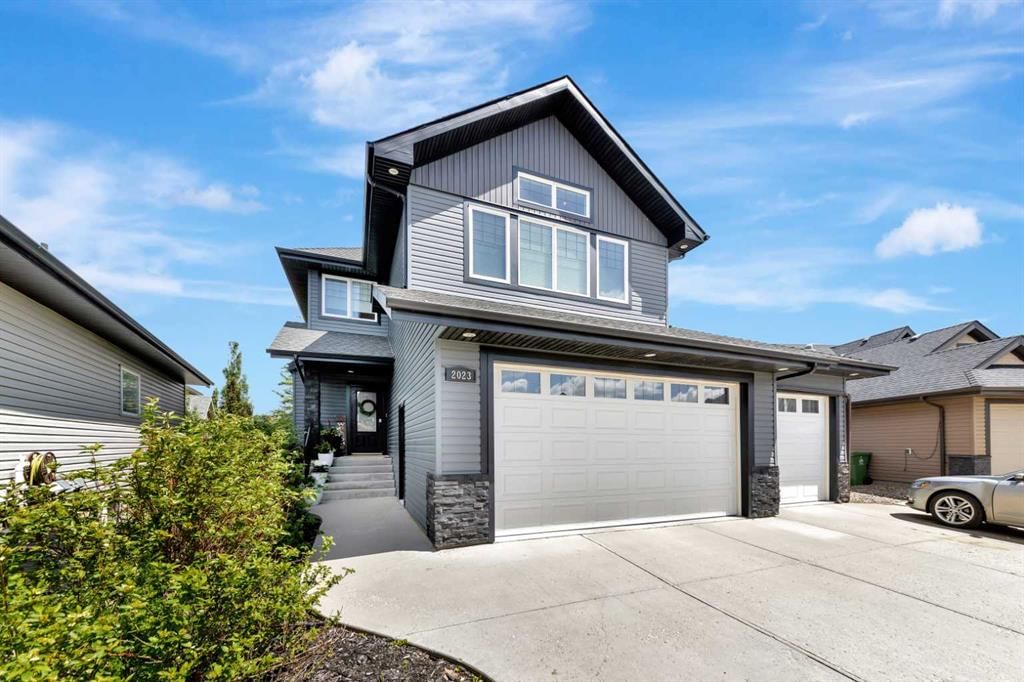2023 56 Avenue, Lloydminster, AB T9V3M4




Property Overview
Home Type
Detached
Building Type
House
Lot Size
6534 Sqft
Community
College Park
Beds
4
Full Baths
3
Cooling
Air Conditioning (Central)
Half Baths
1
Parking Space(s)
6
Year Built
2012
Property Taxes
—
Days on Market
78
MLS® #
A2148316
Price / Sqft
$322
Land Use
R1
Style
Two Storey
Description
Collapse
Estimated buyer fees
| List price | $749,900 |
| Typical buy-side realtor | $13,249 |
| Bōde | $0 |
| Saving with Bōde | $13,249 |
When you are empowered by Bōde, you don't need an agent to buy or sell your home. For the ultimate buying experience, connect directly with a Bōde seller.
Interior Details
Expand
Flooring
Carpet, Ceramic Tile
Heating
See Home Description
Cooling
Air Conditioning (Central)
Number of fireplaces
1
Basement details
Finished
Basement features
Full
Suite status
Suite
Appliances included
Dishwasher, Dryer, Refrigerator, Stove(s), Dishwasher, Window Coverings
Exterior Details
Expand
Exterior
Wood Siding
Number of finished levels
2
Construction type
Wood Frame
Roof type
Asphalt Shingles
Foundation type
Preserved Wood
More Information
Expand
Property
Community features
None
Front exposure
Multi-unit property?
Data Unavailable
Number of legal units for sale
HOA fee
HOA fee includes
See Home Description
Parking
Parking space included
Yes
Total parking
6
Parking features
No Garage
This REALTOR.ca listing content is owned and licensed by REALTOR® members of The Canadian Real Estate Association.

































