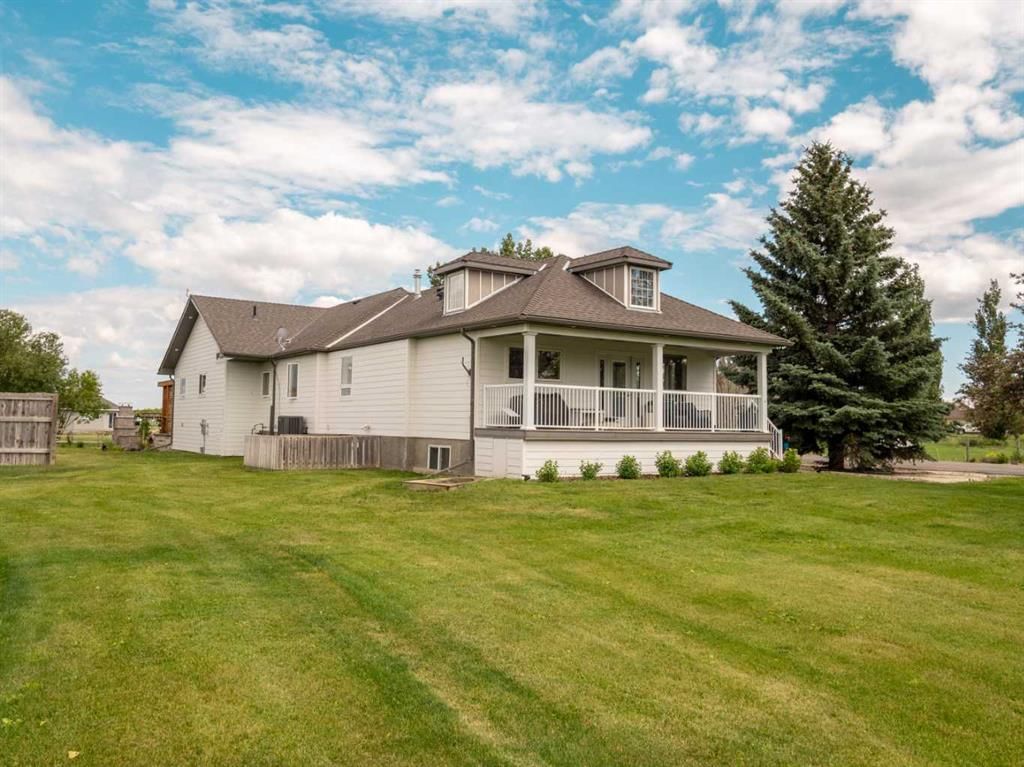84013 Range Road 212, Lethbridge County, AB T1J5N6
$1,385,000
Beds
6
Baths
3
Sqft
2389
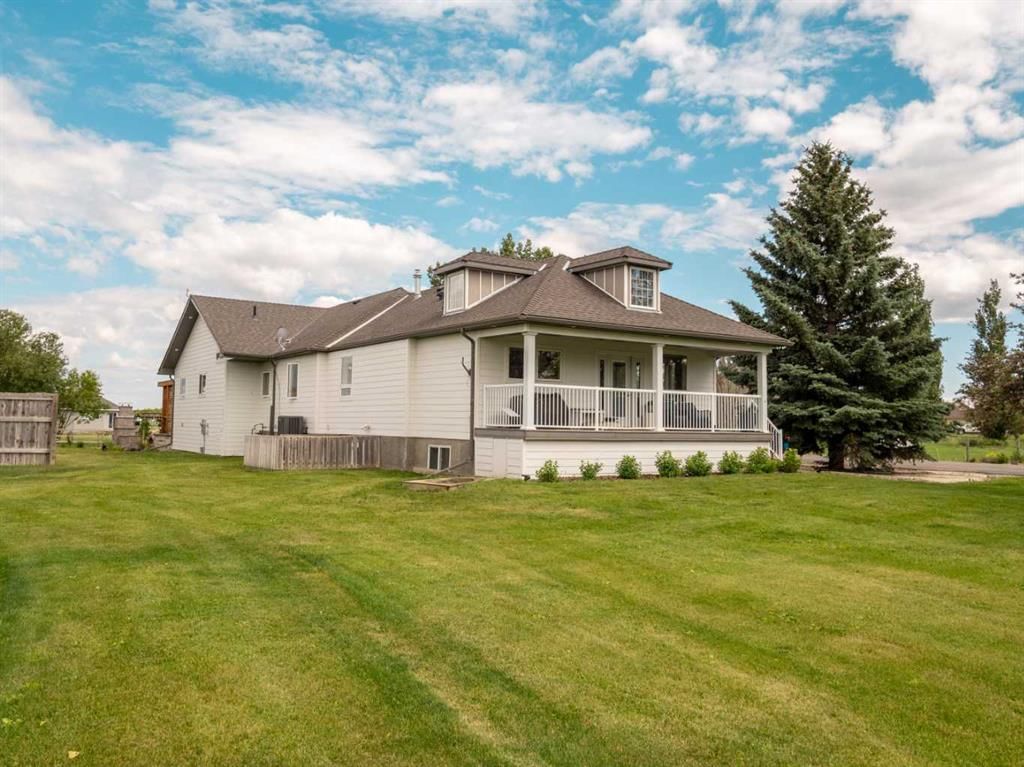
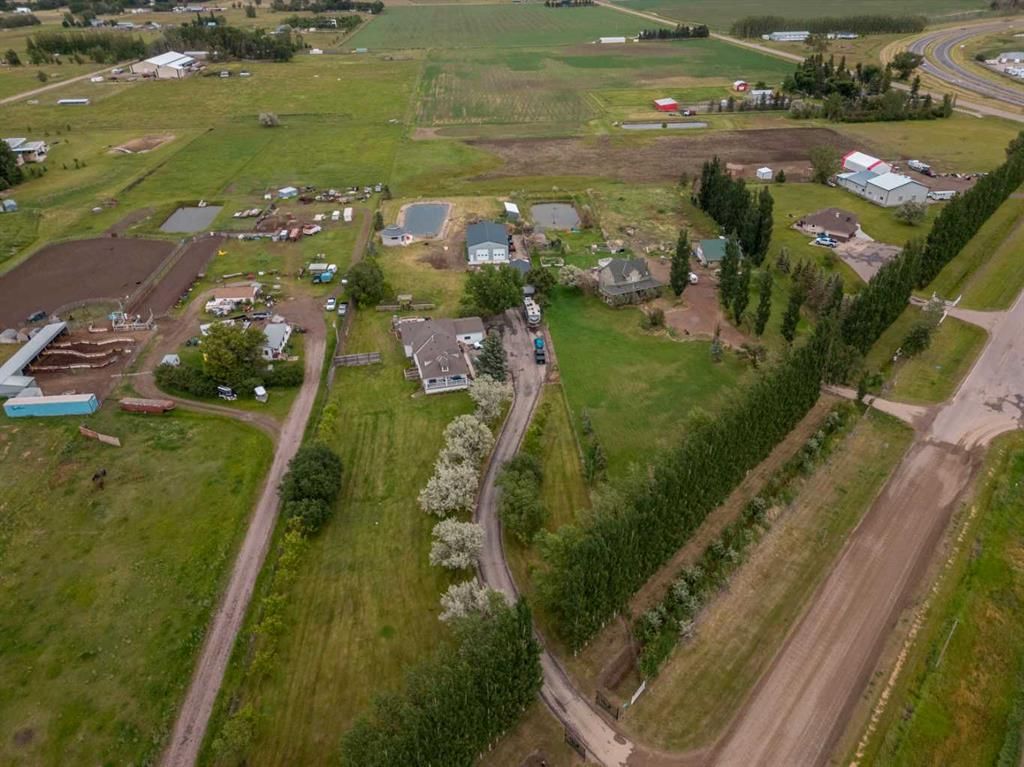
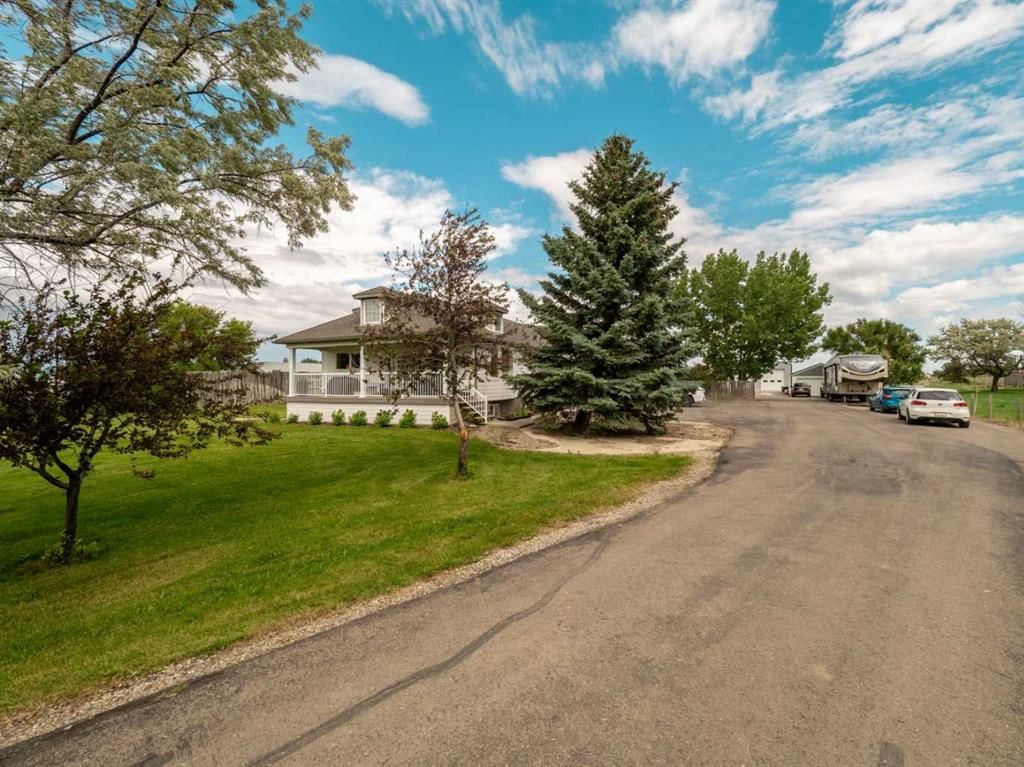
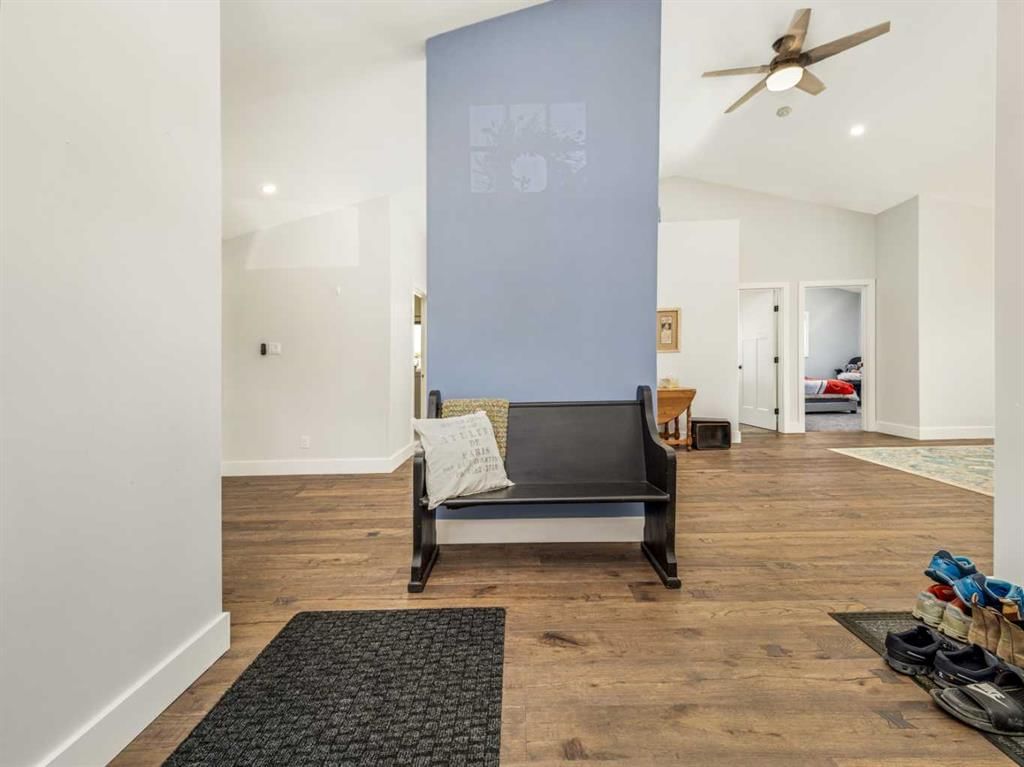
Property Overview
Home Type
Detached
Building Type
House
Lot Size
2.89 Acres
Community
None
Beds
6
Full Baths
3
Cooling
Air Conditioning (Central)
Half Baths
0
Parking Space(s)
10
Year Built
1913
Property Taxes
—
Days on Market
536
MLS® #
A2145372
Price / Sqft
$580
Land Use
GCR
Style
Bungalow
Description
Collapse
Estimated buyer fees
| List price | $1,385,000 |
| Typical buy-side realtor | $22,775 |
| Bōde | $0 |
| Saving with Bōde | $22,775 |
When you are empowered by Bōde, you don't need an agent to buy or sell your home. For the ultimate buying experience, connect directly with a Bōde seller.
Interior Details
Expand
Flooring
Carpet, Ceramic Tile, Hardwood, Vinyl Plank
Heating
See Home Description
Cooling
Air Conditioning (Central)
Number of fireplaces
0
Basement details
Finished
Basement features
Full
Suite status
Suite
Appliances included
Dishwasher, Garage Control(s), Gas Range, Range Hood, Refrigerator, Window Coverings
Exterior Details
Expand
Exterior
Composite Siding
Number of finished levels
Construction type
Composite Siding
Roof type
Asphalt Shingles
Foundation type
Concrete
More Information
Expand
Property
Community features
Golf
Front exposure
Multi-unit property?
Data Unavailable
Number of legal units for sale
HOA fee
HOA fee includes
See Home Description
Parking
Parking space included
Yes
Total parking
10
Parking features
Double Garage Attached
This REALTOR.ca listing content is owned and licensed by REALTOR® members of The Canadian Real Estate Association.
