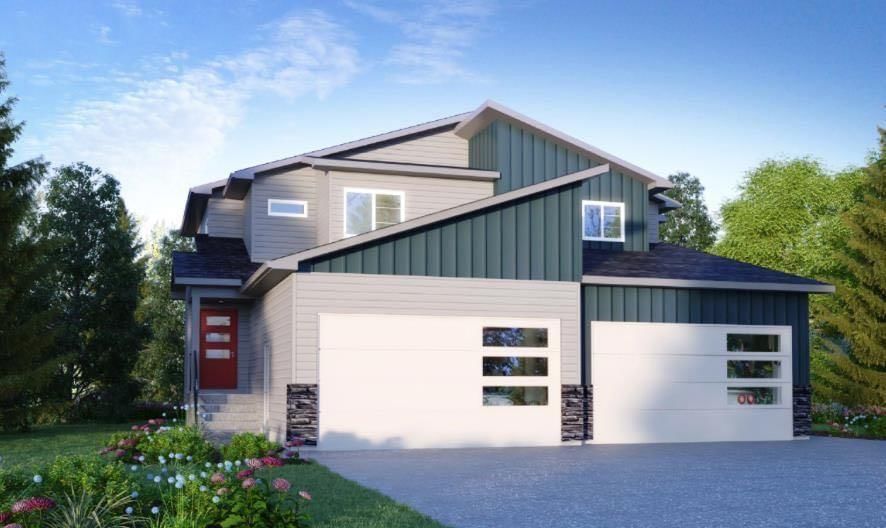7802 91 Street, Grande Prairie, AB T8X0W3
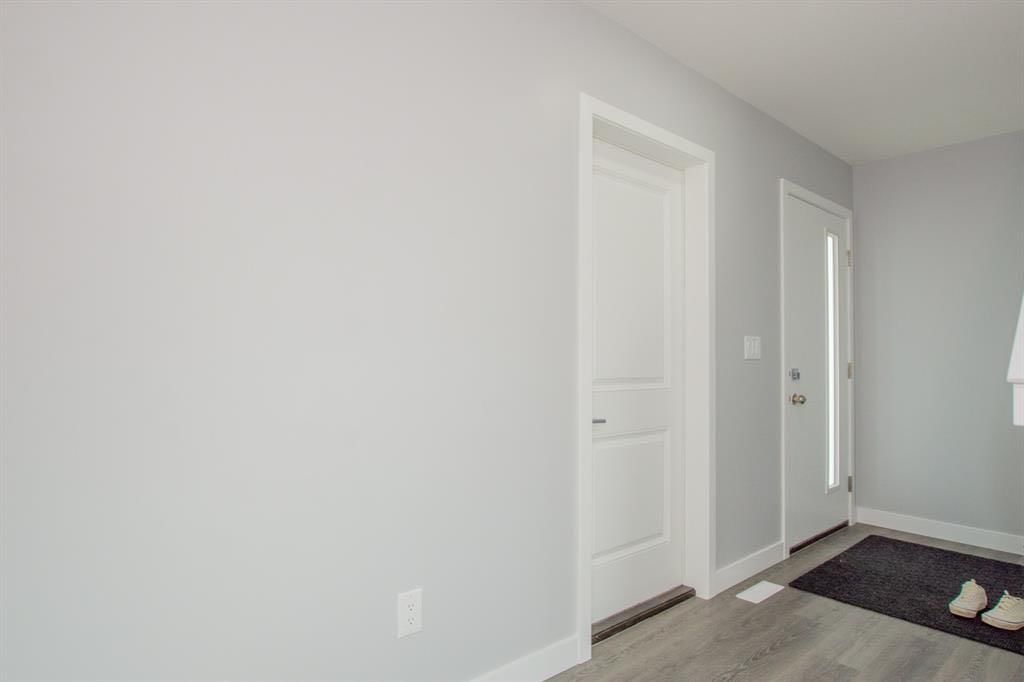
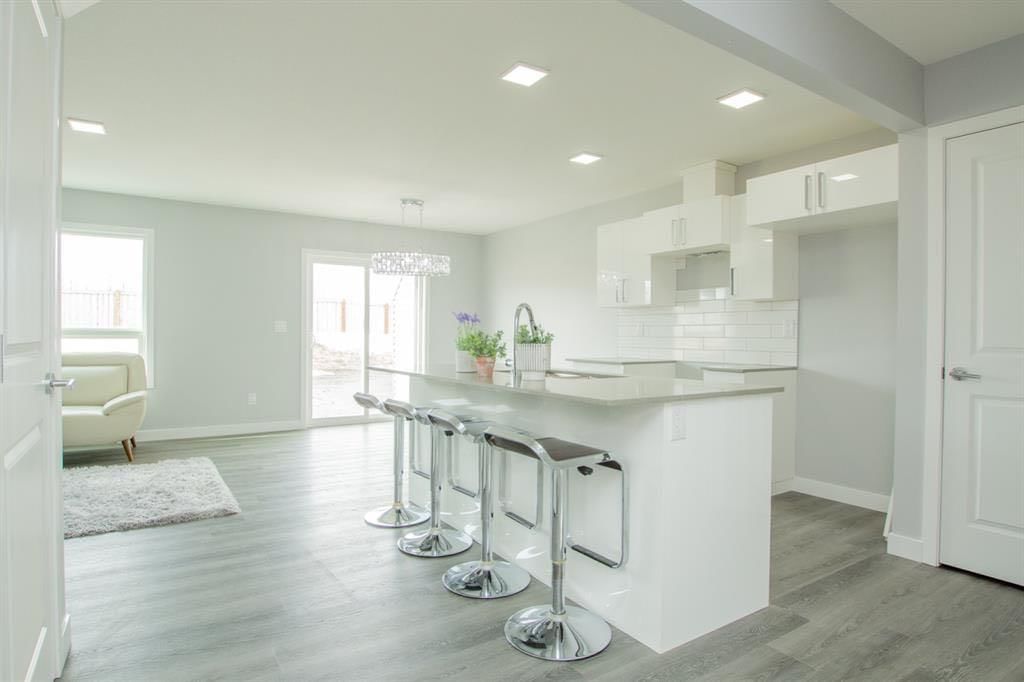
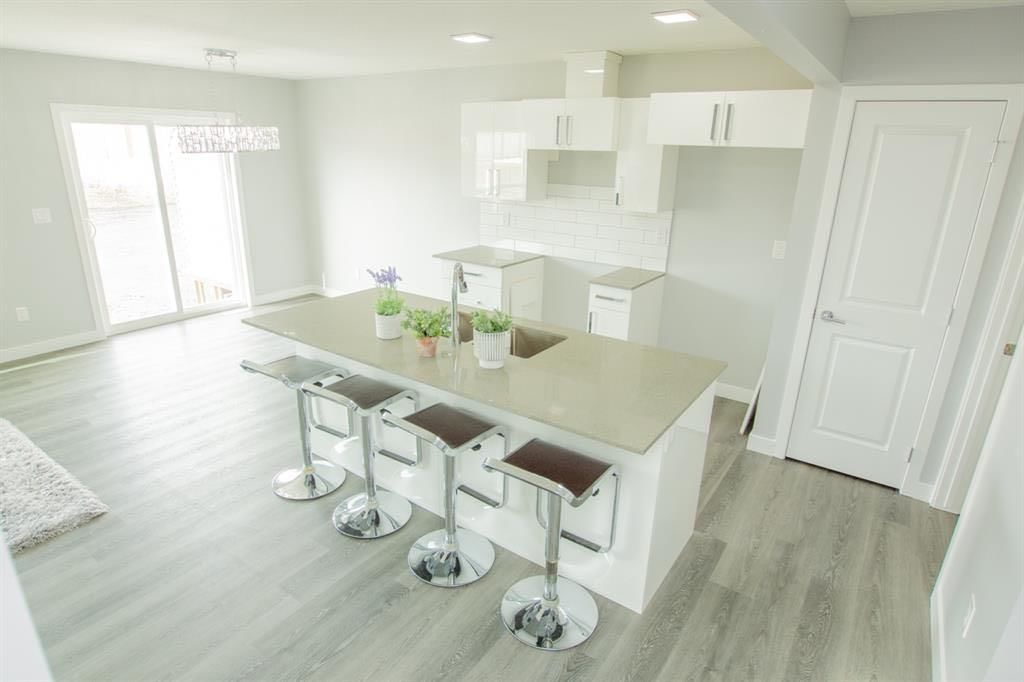
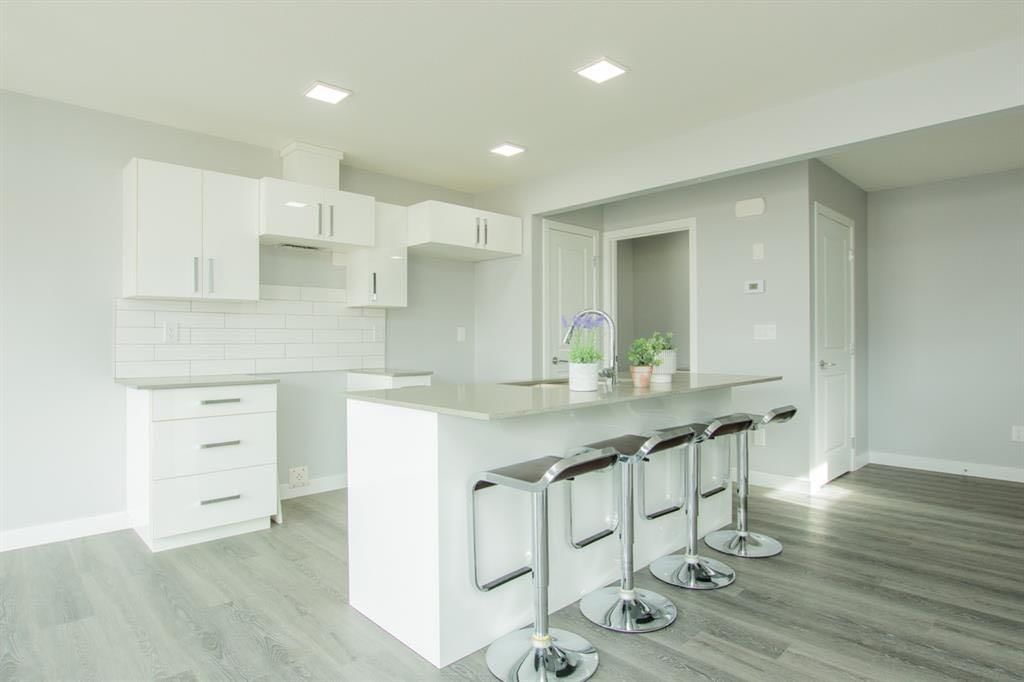
Property Overview
Home Type
Semi-Detached
Building Type
Half Duplex
Lot Size
4356 Sqft
Community
Riverstone
Beds
3
Heating
Natural Gas
Full Baths
2
Half Baths
1
Parking Space(s)
4
Year Built
2024
Days on Market
308
MLS® #
A2153360
Price / Sqft
$319
Land Use
RS
Style
Two Storey
Description
Collapse
Estimated buyer fees
| List price | $424,900 |
| Typical buy-side realtor | $8,374 |
| Bōde | $0 |
| Saving with Bōde | $8,374 |
When you are empowered by Bōde, you don't need an agent to buy or sell your home. For the ultimate buying experience, connect directly with a Bōde seller.
Interior Details
Expand
Flooring
Carpet, Vinyl Plank
Heating
See Home Description
Number of fireplaces
1
Basement details
Unfinished
Basement features
Full
Suite status
Suite
Appliances included
Garage Control(s), Range Hood
Exterior Details
Expand
Exterior
Vinyl Siding, Wood Siding
Number of finished levels
Construction type
Wood Frame
Roof type
Asphalt Shingles
Foundation type
Concrete
More Information
Expand
Property
Community features
Park, Playground
Front exposure
Multi-unit property?
Data Unavailable
Number of legal units for sale
HOA fee
HOA fee includes
See Home Description
Parking
Parking space included
Yes
Total parking
4
Parking features
Double Garage Attached
This REALTOR.ca listing content is owned and licensed by REALTOR® members of The Canadian Real Estate Association.
