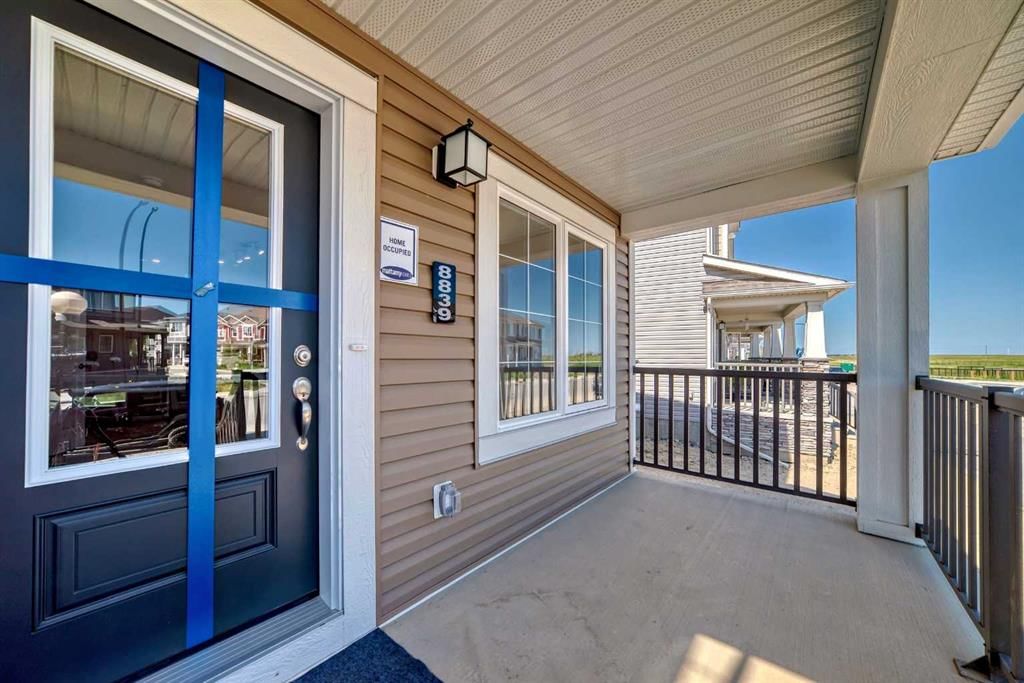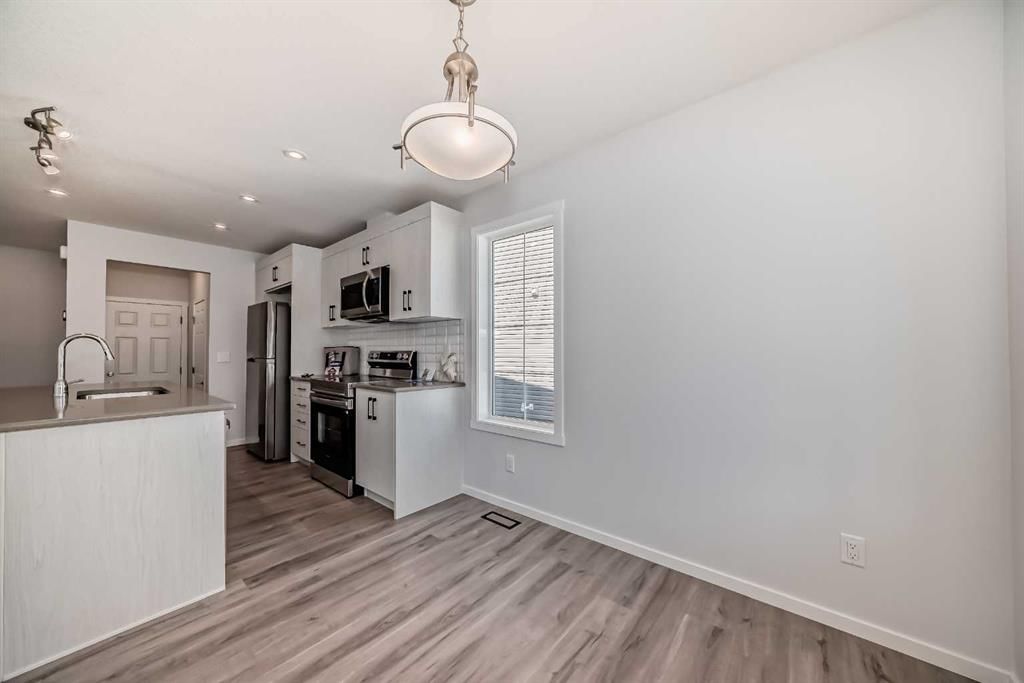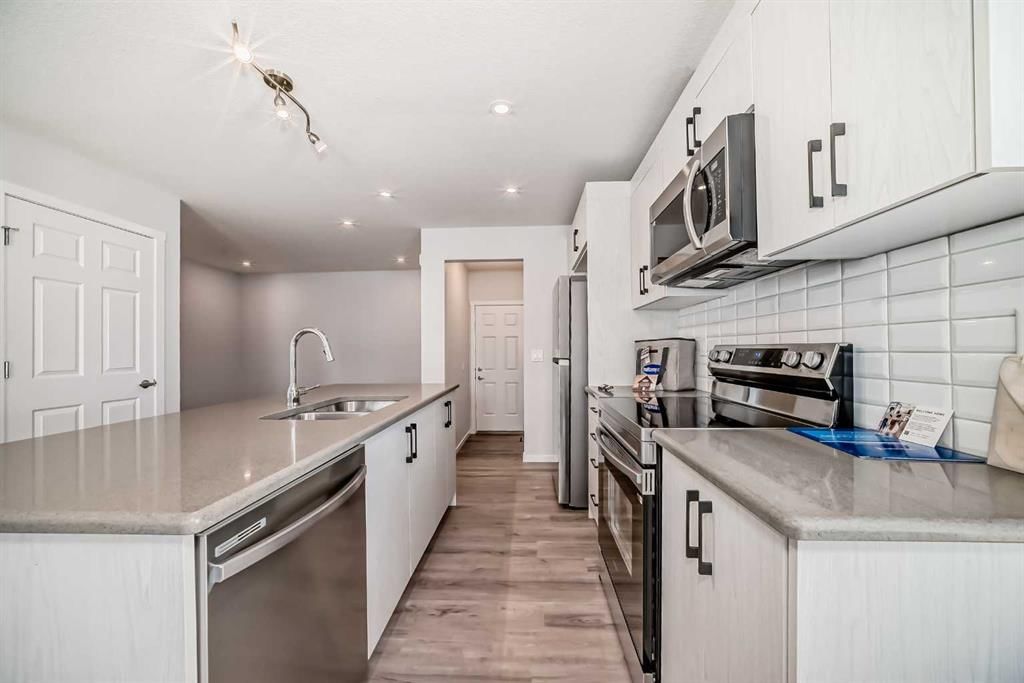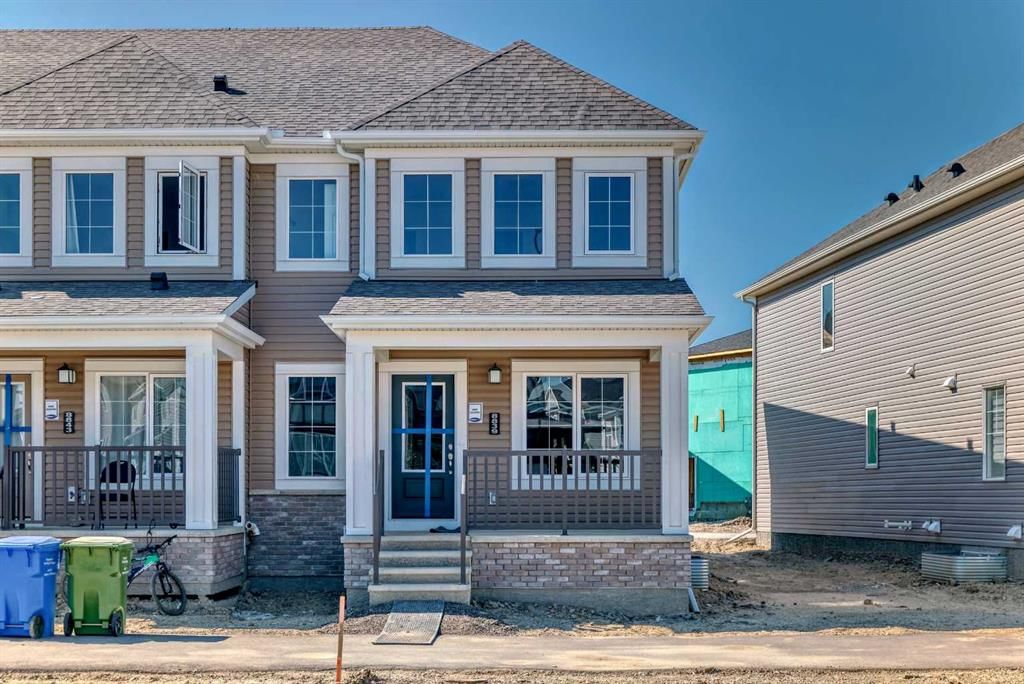8839 Cityscape Drive Northeast, Calgary, AB T3N2H6




Property Overview
Home Type
Row / Townhouse
Lot Size
1742 Sqft
Community
Cityscape
Beds
3
Full Baths
2
Half Baths
1
Parking Space(s)
2
Year Built
2024
Property Taxes
—
Days on Market
62
MLS® #
A2149416
Price / Sqft
$385
Land Use
DC
Style
Two Storey
Description
Collapse
Estimated buyer fees
| List price | $575,000 |
| Typical buy-side realtor | $10,625 |
| Bōde | $0 |
| Saving with Bōde | $10,625 |
When you are empowered by Bōde, you don't need an agent to buy or sell your home. For the ultimate buying experience, connect directly with a Bōde seller.
Interior Details
Expand
Flooring
Carpet, Vinyl Plank
Heating
See Home Description
Number of fireplaces
0
Basement details
Unfinished
Basement features
Full
Suite status
Suite
Appliances included
Dishwasher, Electric Stove, Garage Control(s), Microwave Hood Fan, Refrigerator
Exterior Details
Expand
Exterior
Stone, Vinyl Siding
Number of finished levels
2
Construction type
See Home Description
Roof type
Asphalt Shingles
Foundation type
Concrete
More Information
Expand
Property
Community features
Playground, Shopping Nearby, Sidewalks, Street Lights
Front exposure
Multi-unit property?
Data Unavailable
Number of legal units for sale
HOA fee
HOA fee includes
See Home Description
Parking
Parking space included
Yes
Total parking
2
Parking features
Double Garage Attached
This REALTOR.ca listing content is owned and licensed by REALTOR® members of The Canadian Real Estate Association.











































