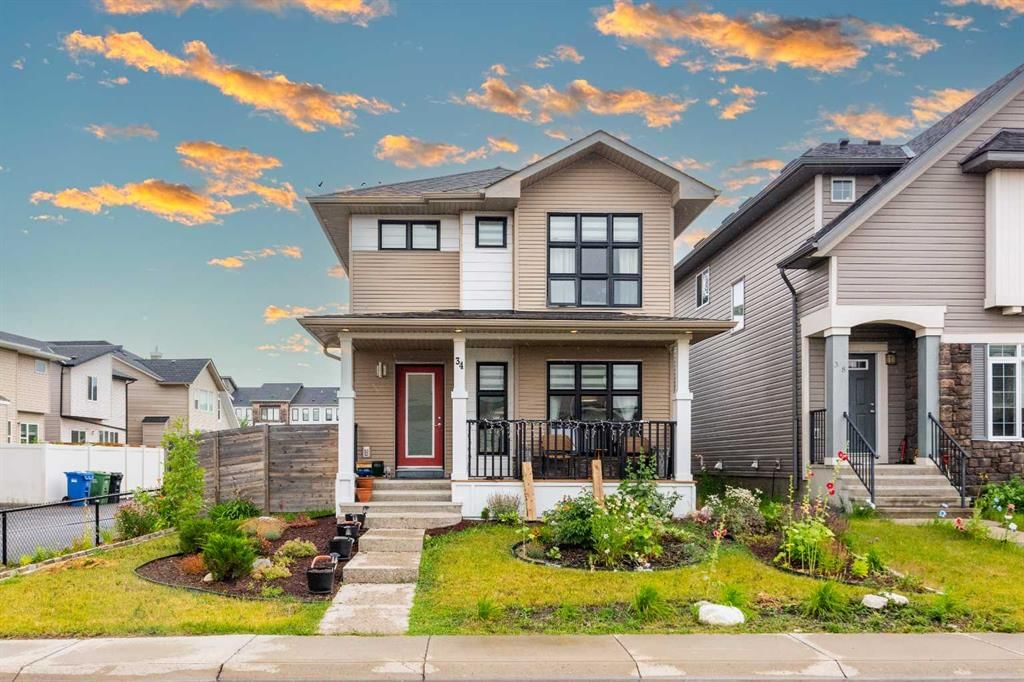34 Walden Crescent Southeast, Calgary, AB T2X0S9
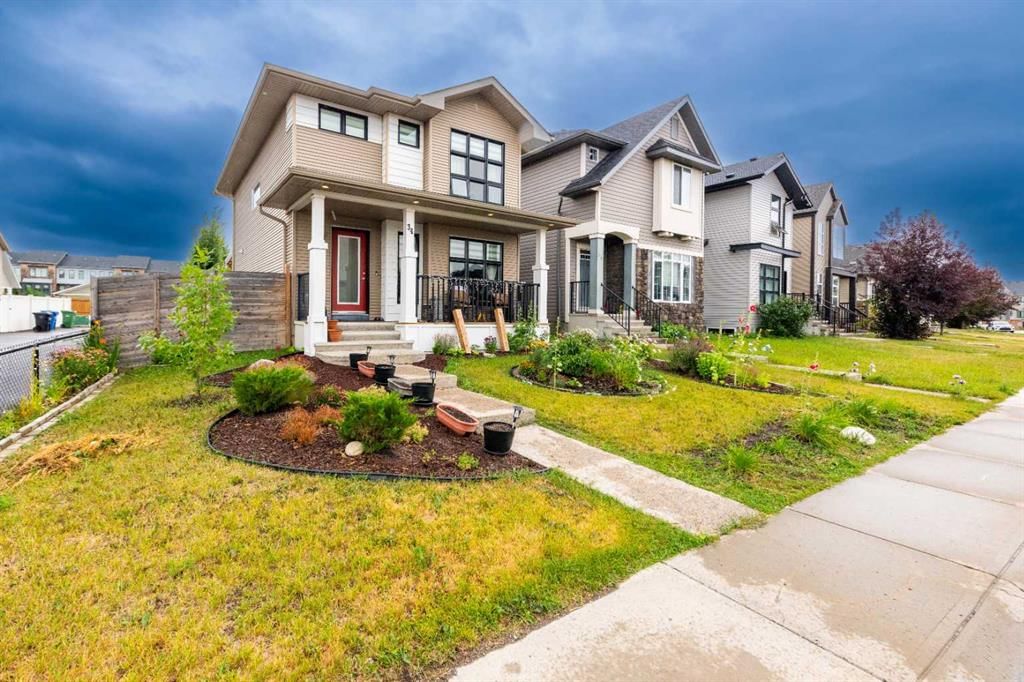
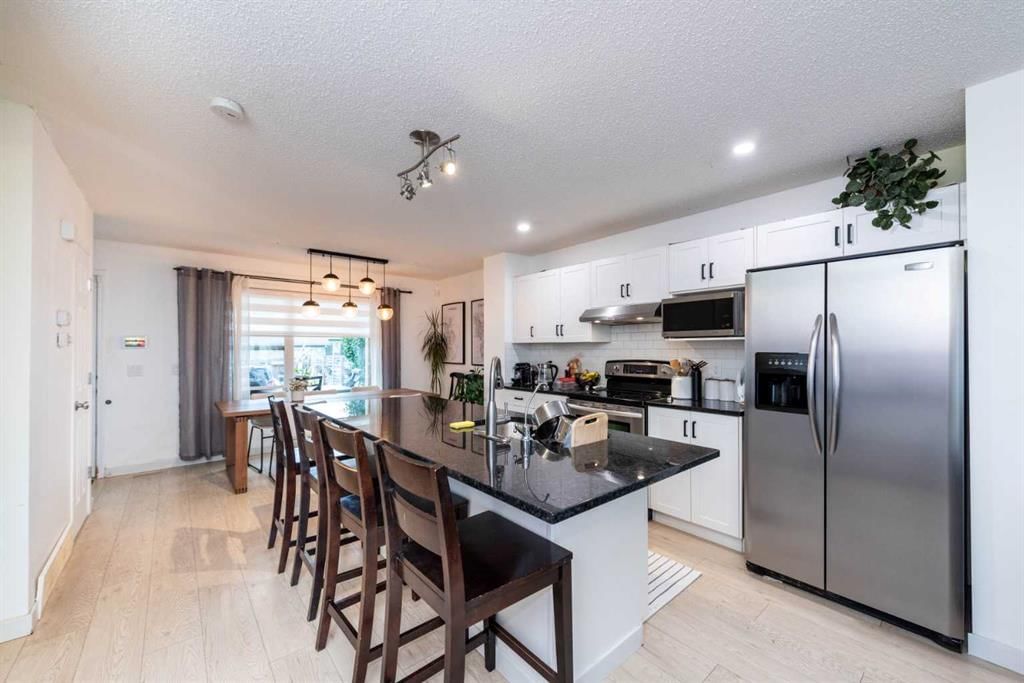
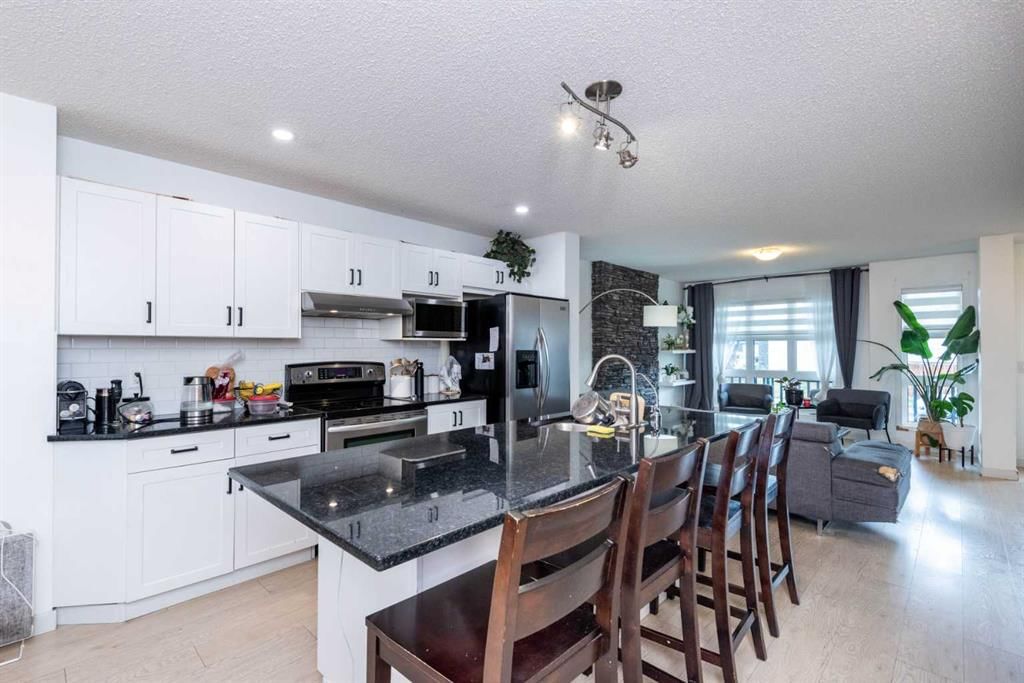
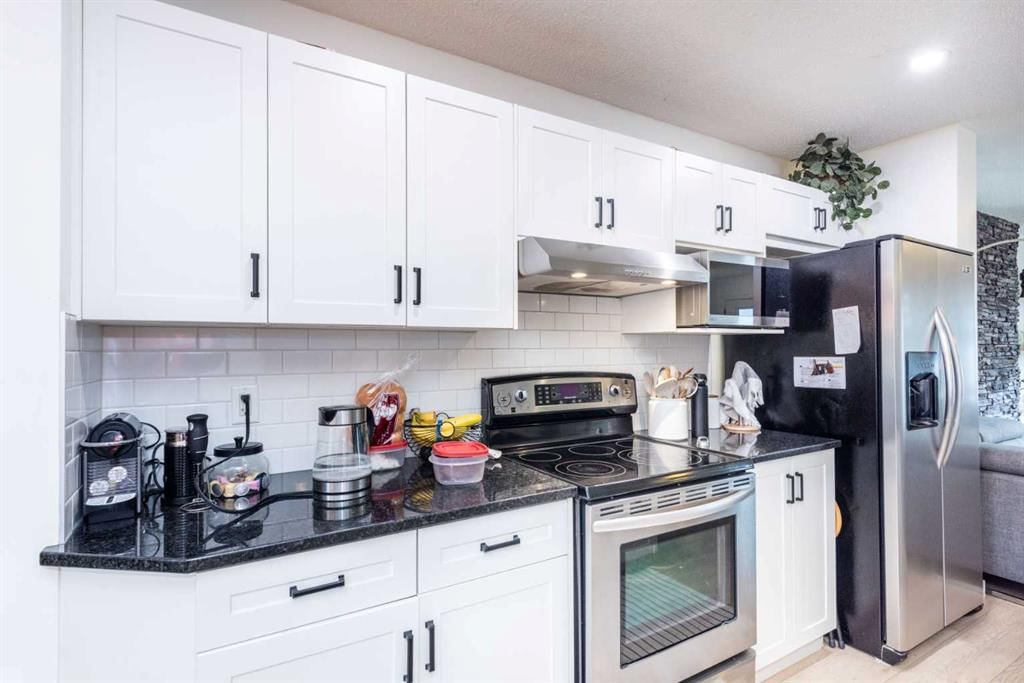
Property Overview
Home Type
Detached
Building Type
House
Lot Size
3485 Sqft
Community
Walden
Beds
4
Full Baths
3
Half Baths
1
Parking Space(s)
0
Year Built
2011
Property Taxes
—
Days on Market
44
MLS® #
A2155734
Price / Sqft
$461
Land Use
R-1N
Style
Two Storey
Description
Collapse
Estimated buyer fees
| List price | $649,900 |
| Typical buy-side realtor | $11,749 |
| Bōde | $0 |
| Saving with Bōde | $11,749 |
When you are empowered by Bōde, you don't need an agent to buy or sell your home. For the ultimate buying experience, connect directly with a Bōde seller.
Interior Details
Expand
Flooring
Hardwood, Vinyl Plank
Heating
See Home Description
Number of fireplaces
0
Basement details
Finished
Basement features
Full
Suite status
Suite
Appliances included
Dishwasher, Dryer, Electric Stove, Range Hood, Refrigerator, Dishwasher
Exterior Details
Expand
Exterior
Vinyl Siding
Number of finished levels
2
Construction type
Concrete
Roof type
Asphalt Shingles
Foundation type
Concrete
More Information
Expand
Property
Community features
None
Front exposure
Multi-unit property?
Data Unavailable
Number of legal units for sale
HOA fee
HOA fee includes
See Home Description
Parking
Parking space included
Yes
Total parking
0
Parking features
No Garage
This REALTOR.ca listing content is owned and licensed by REALTOR® members of The Canadian Real Estate Association.
