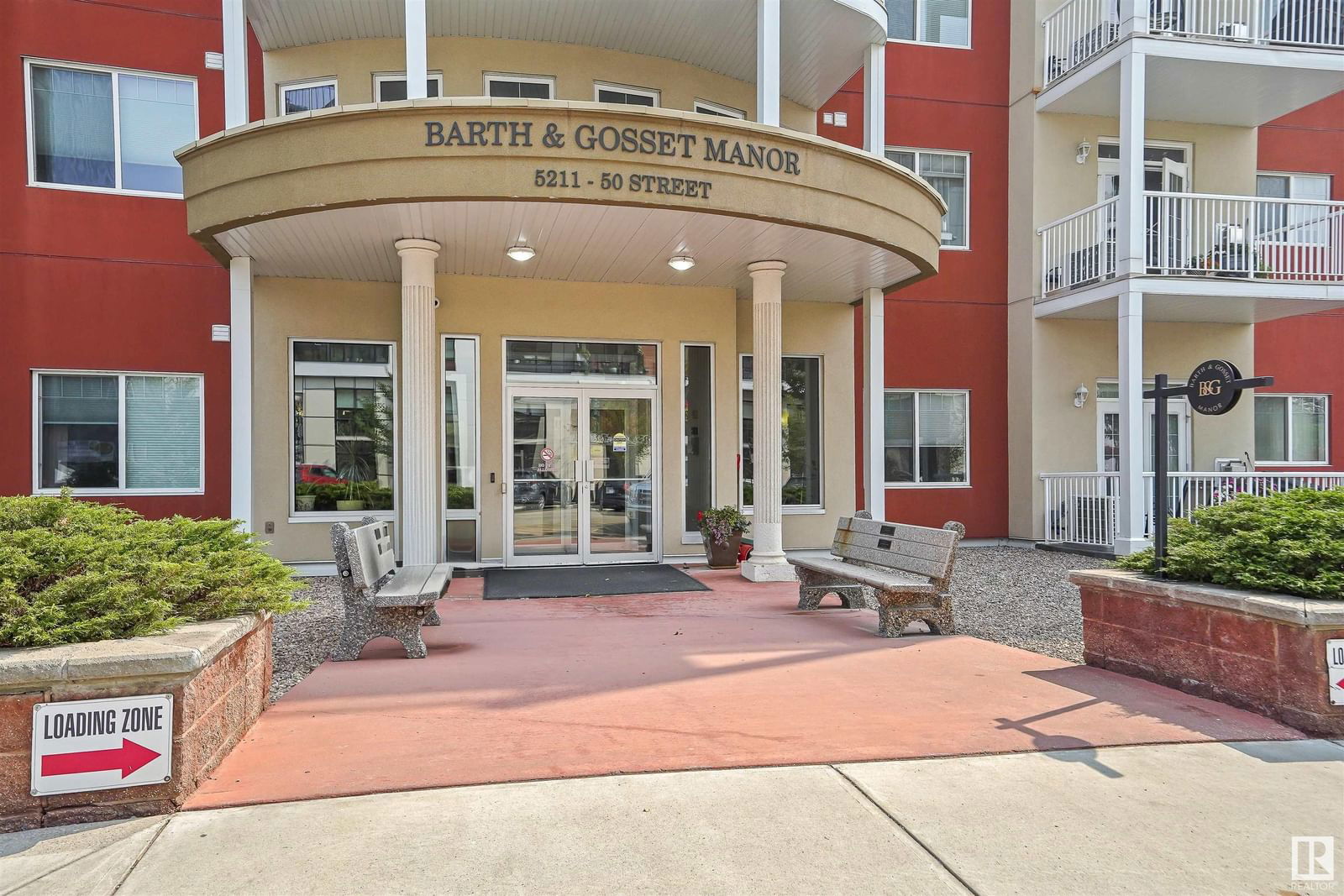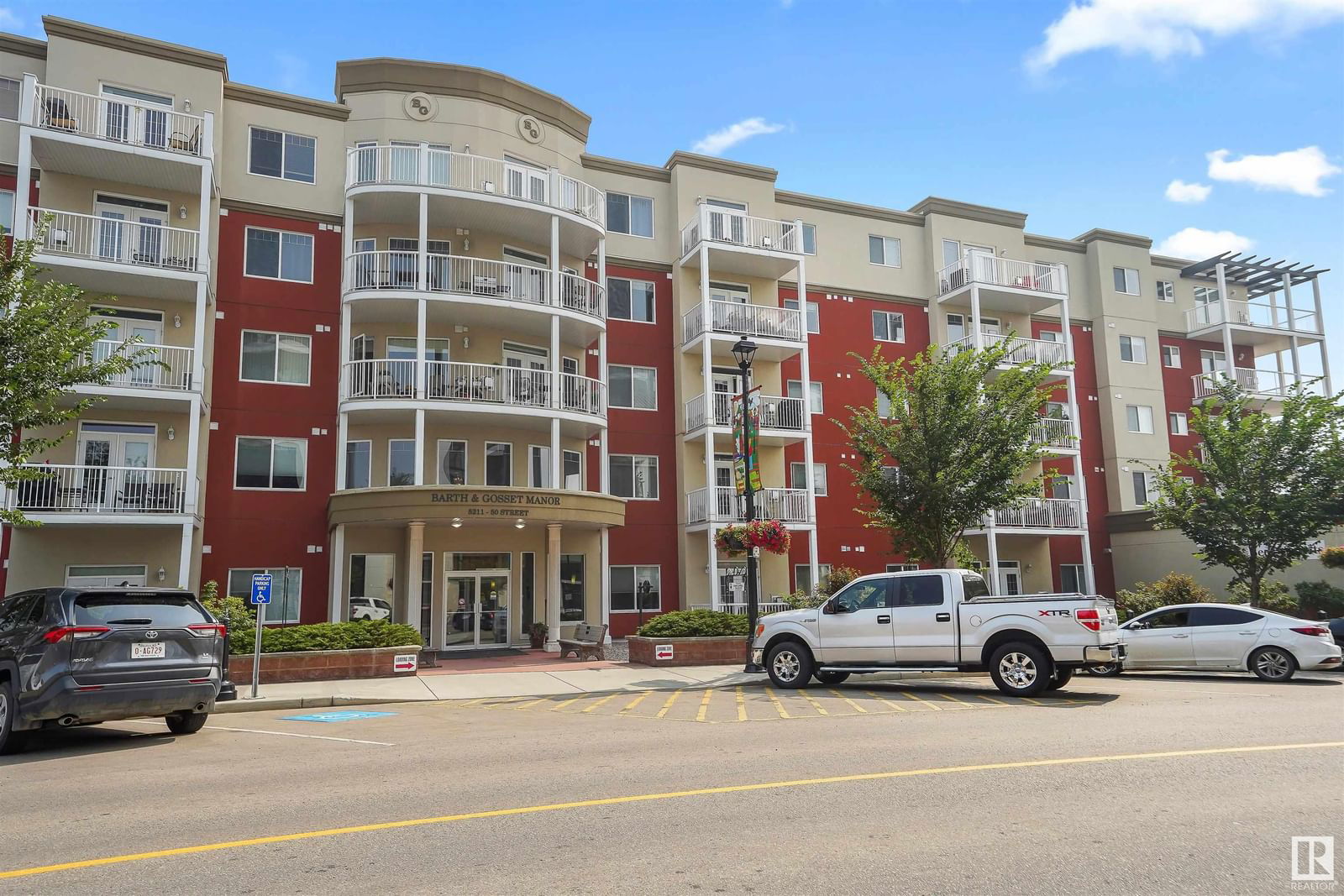#305 5211 50 Street, Stony Plain, AB T7Z0C1
$214,900
Beds
1
Baths
1
Sqft
667




Property Overview
Home Type
Apartment
Lot Size
678 Sqft
Community
None
Beds
1
Heating
Natural Gas
Full Baths
1
Half Baths
0
Parking Space(s)
0
Year Built
2010
Days on Platform
558
MLS® #
E4402493
Price / Sqft
$322
Land Use
Zone 91
Description
Collapse
Estimated buyer fees
| List price | $214,900 |
| Typical buy-side realtor | $5,224 |
| Bōde | $0 |
| Saving with Bōde | $5,224 |
When you are empowered by Bōde, you don't need an agent to buy or sell your home. For the ultimate buying experience, connect directly with a Bōde seller.
Interior Details
Expand
Flooring
Carpet, Ceramic Tile, Hardwood
Heating
See Home Description
Number of fireplaces
0
Basement details
None
Basement features
None
Suite status
Suite
Appliances included
Dryer, Garburator, Microwave Hood Fan, Refrigerator, Dishwasher
Exterior Details
Expand
Exterior
See Home Description
Number of finished levels
Construction type
See Home Description
Roof type
Tar / Gravel
Foundation type
Concrete
More Information
Expand
Property
Community features
Golf, Playground, Pool, Schools Nearby, Shopping Nearby
Front exposure
Multi-unit property?
Data Unavailable
Number of legal units for sale
HOA fee
HOA fee includes
See Home Description
Condo Details
Condo type
Unsure
Condo fee
$361 / month
Condo fee includes
See Home Description
Animal Policy
No pets
Number of legal units for sale
Parking
Parking space included
Yes
Total parking
0
Parking features
No Garage
Disclaimer: MLS® System Data made available from the REALTORS® Association of Edmonton. Data is deemed reliable but is not guaranteed accurate by the REALTORS® Association of Edmonton.
Copyright 2026 by the REALTORS® Association of Edmonton. All Rights Reserved. Data was last updated Thursday, February 26, 2026, 10:45:04 AM UTC.

































