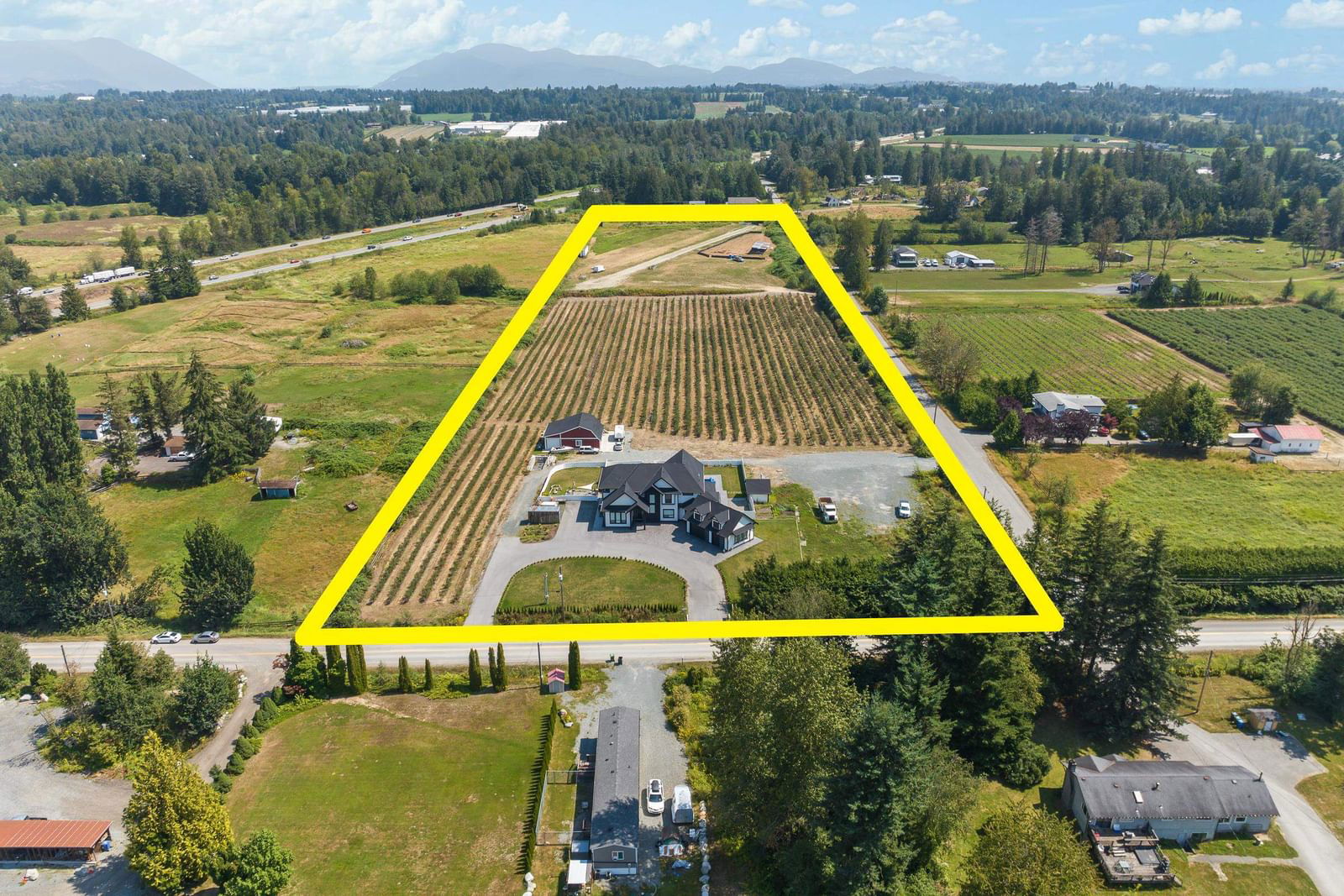4296 Lefeuvre Road, Abbotsford, BC V4X1N8
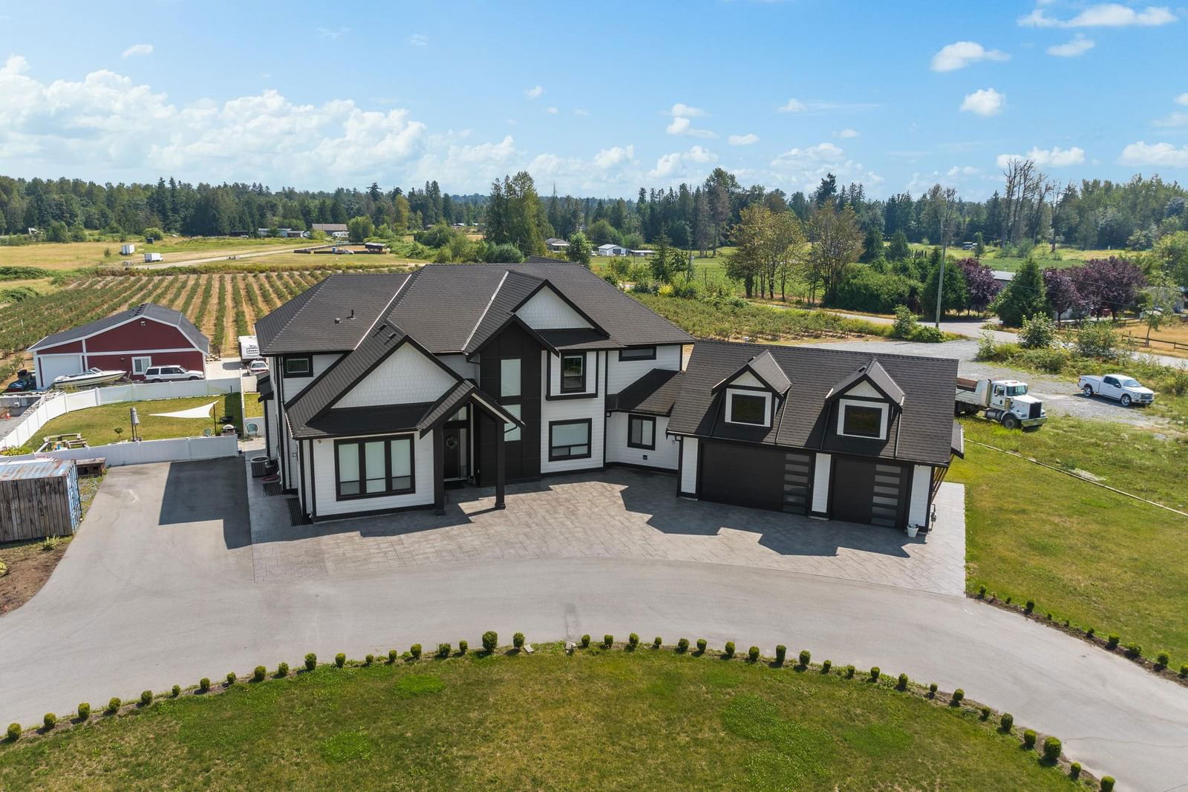
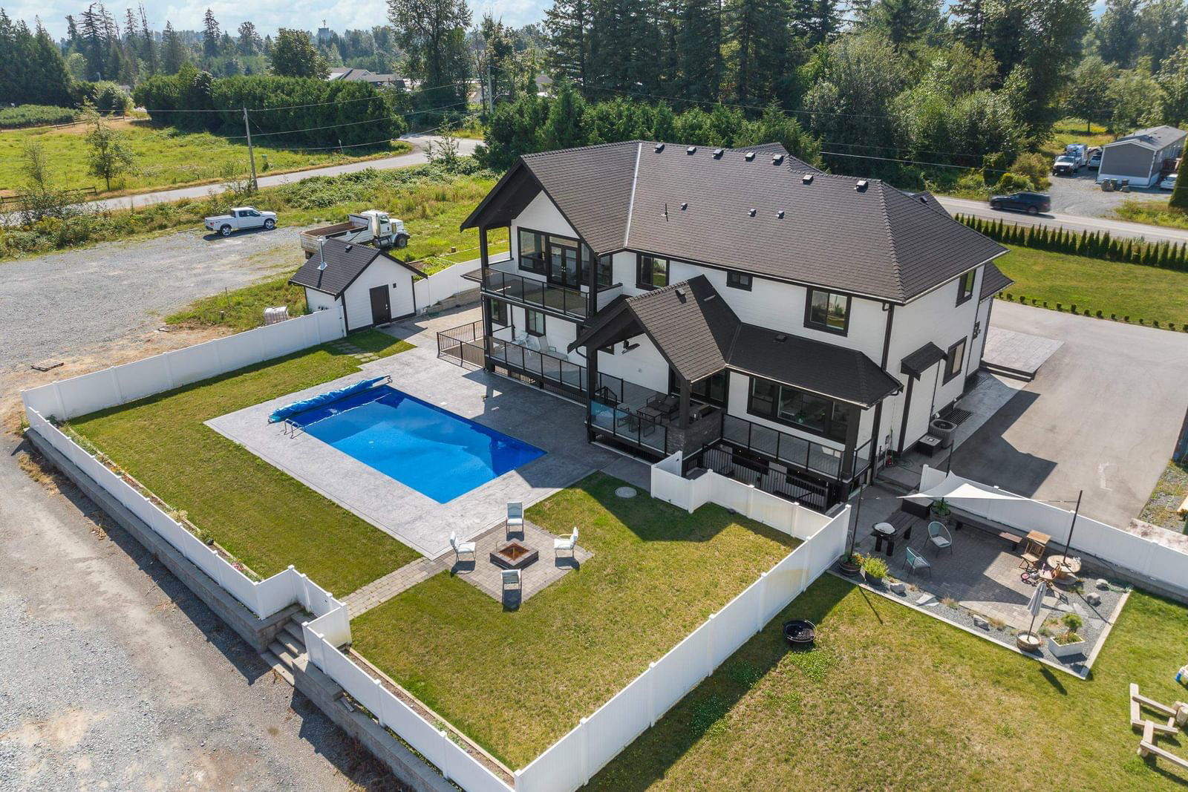
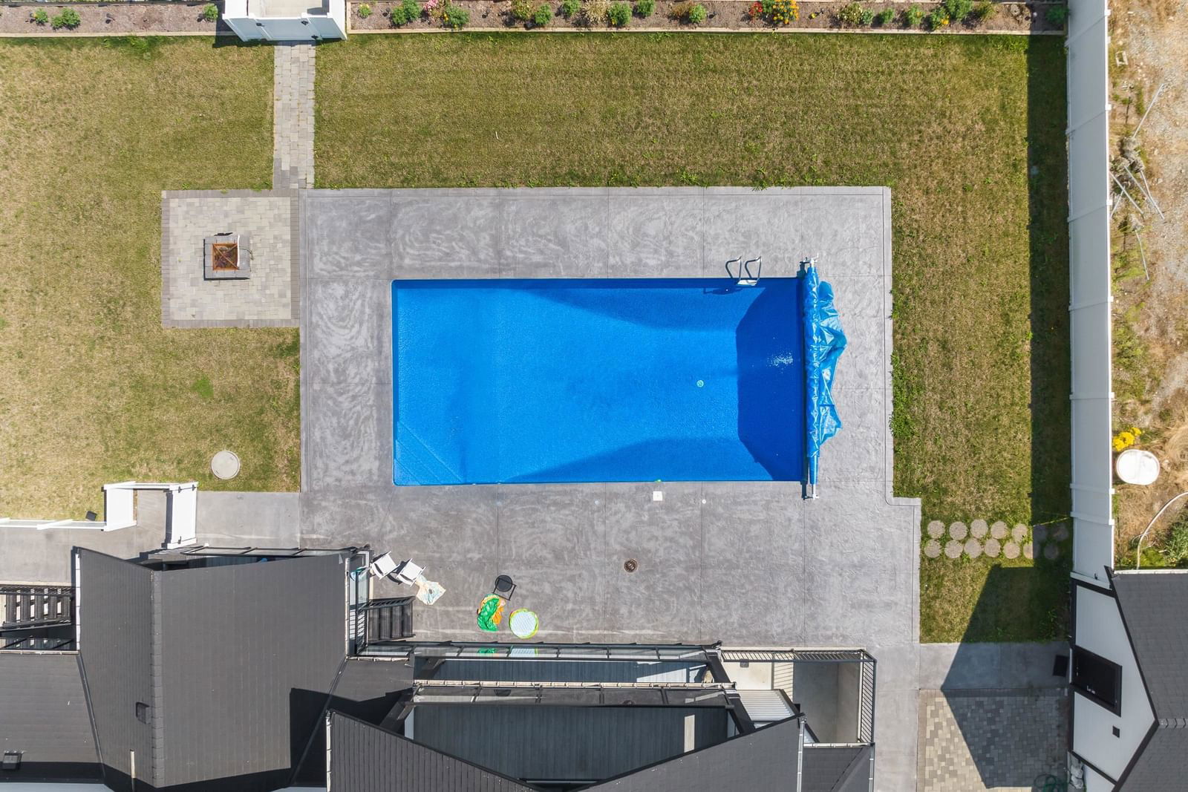
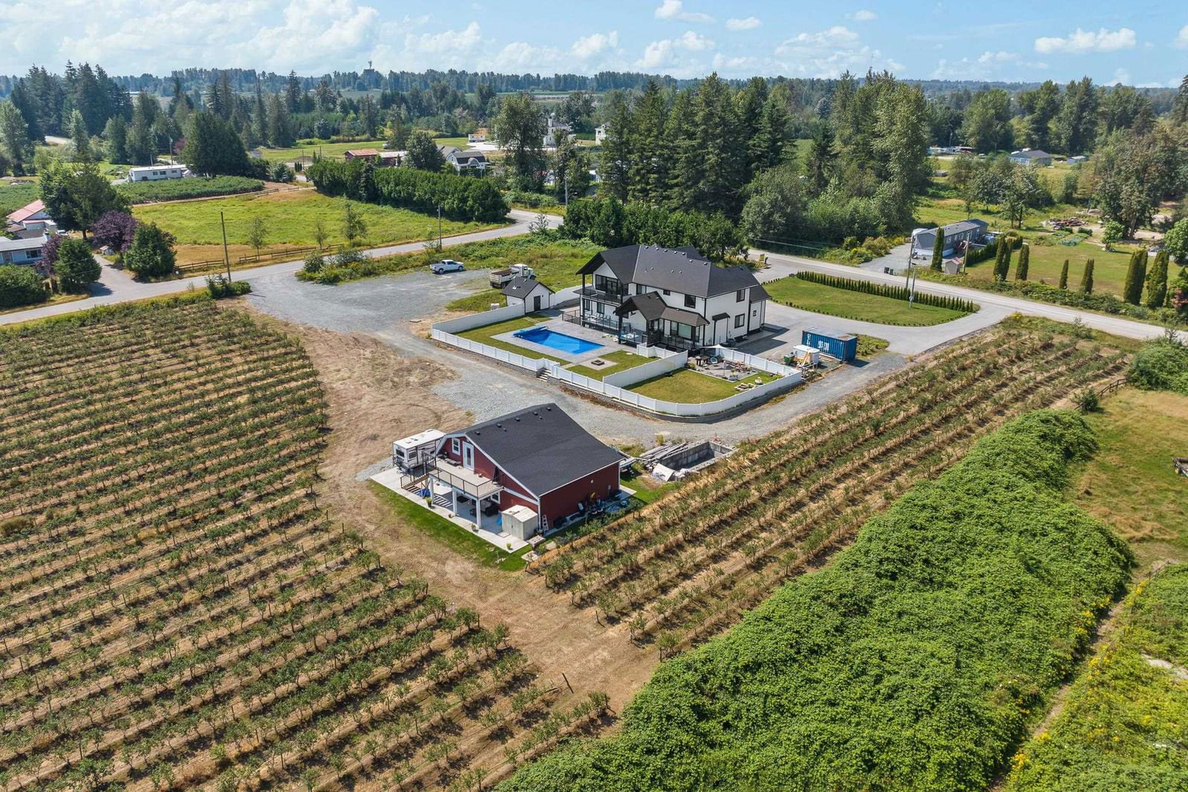
Property Overview
Home Type
Detached
Building Type
Acreage with House
Lot Size
12.97 Acres
Community
Aberdeen
Beds
8
Full Baths
6
Half Baths
1
Parking Space(s)
0
Year Built
2020
Property Taxes
—
Days on Market
80
MLS® #
R2914684
Price / Sqft
$760
Land Use
A1
Style
Two Storey
Description
Collapse
Estimated buyer fees
| List price | $5,599,800 |
| Typical buy-side realtor | $66,468 |
| Bōde | $0 |
| Saving with Bōde | $66,468 |
When you are empowered by Bōde, you don't need an agent to buy or sell your home. For the ultimate buying experience, connect directly with a Bōde seller.
Interior Details
Expand
Flooring
See Home Description
Heating
See Home Description
Number of fireplaces
4
Basement details
None
Basement features
Full
Suite status
Suite
Exterior Details
Expand
Exterior
See Home Description
Number of finished levels
Exterior features
Frame - Wood
Construction type
See Home Description
Roof type
Asphalt Shingles
Foundation type
Concrete
More Information
Expand
Property
Community features
Shopping Nearby
Front exposure
Multi-unit property?
Data Unavailable
Number of legal units for sale
HOA fee
HOA fee includes
See Home Description
Parking
Parking space included
Yes
Total parking
0
Parking features
No Garage
This REALTOR.ca listing content is owned and licensed by REALTOR® members of The Canadian Real Estate Association.
