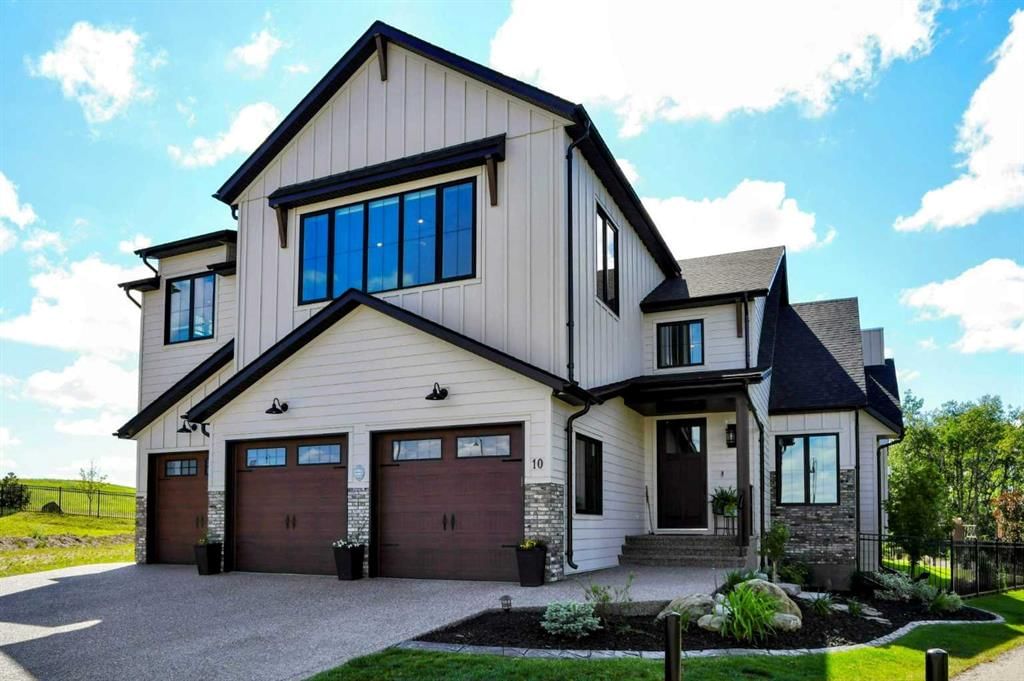10 Sweetgrass Place, Sylvan Lake, AB T4S0S5
$1,897,000
Beds
3
Baths
6
Sqft
3478
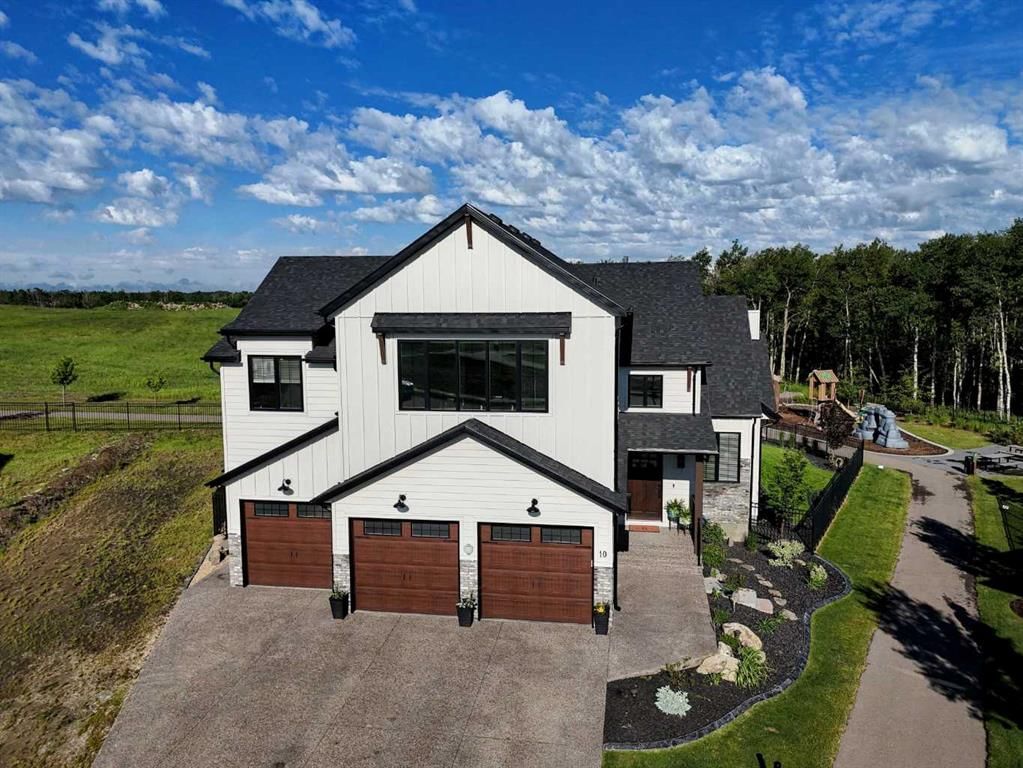
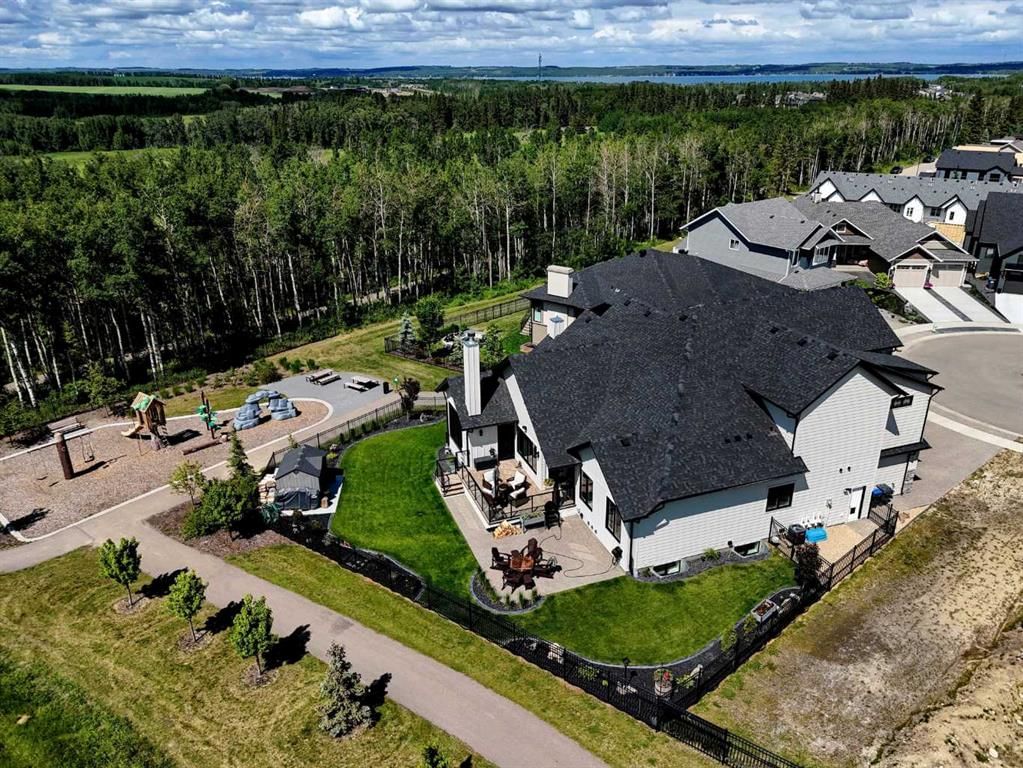
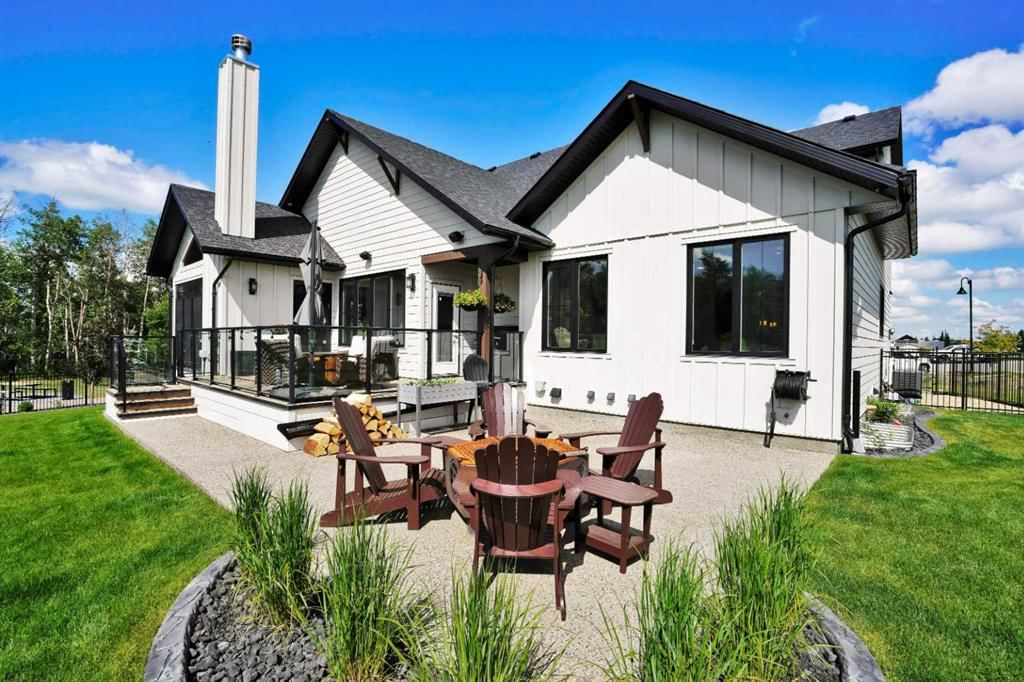
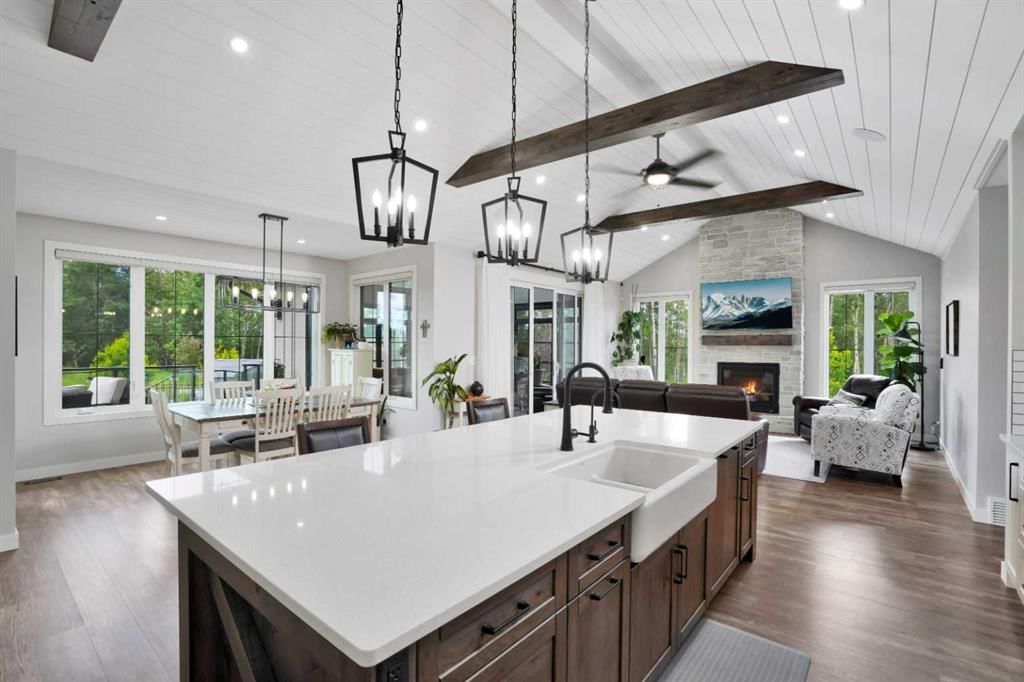
Property Overview
Home Type
Detached
Building Type
House
Lot Size
9148 Sqft
Community
None
Beds
3
Heating
Natural Gas
Full Baths
5
Cooling
Air Conditioning (Central)
Half Baths
2
Parking Space(s)
6
Year Built
2022
Property Taxes
—
Days on Market
173
MLS® #
A2148594
Price / Sqft
$545
Land Use
R1
Style
Bungalow
Description
Collapse
Estimated buyer fees
| List price | $1,897,000 |
| Typical buy-side realtor | $30,455 |
| Bōde | $0 |
| Saving with Bōde | $30,455 |
When you are empowered by Bōde, you don't need an agent to buy or sell your home. For the ultimate buying experience, connect directly with a Bōde seller.
Interior Details
Expand
Flooring
Hardwood, Vinyl Plank
Heating
In Floor Heating System, Wood Stove
Cooling
Air Conditioning (Central)
Number of fireplaces
2
Basement details
Finished
Basement features
Full
Suite status
Suite
Exterior Details
Expand
Exterior
Composite Siding, Stone, Wood Siding
Number of finished levels
1
Construction type
Wood Frame
Roof type
Asphalt Shingles
Foundation type
Concrete
More Information
Expand
Property
Community features
Clubhouse, Golf, Lake, Park, Playground, Pool
Front exposure
Multi-unit property?
Data Unavailable
Number of legal units for sale
HOA fee
HOA fee includes
See Home Description
Parking
Parking space included
Yes
Total parking
6
Parking features
No Garage
This REALTOR.ca listing content is owned and licensed by REALTOR® members of The Canadian Real Estate Association.
