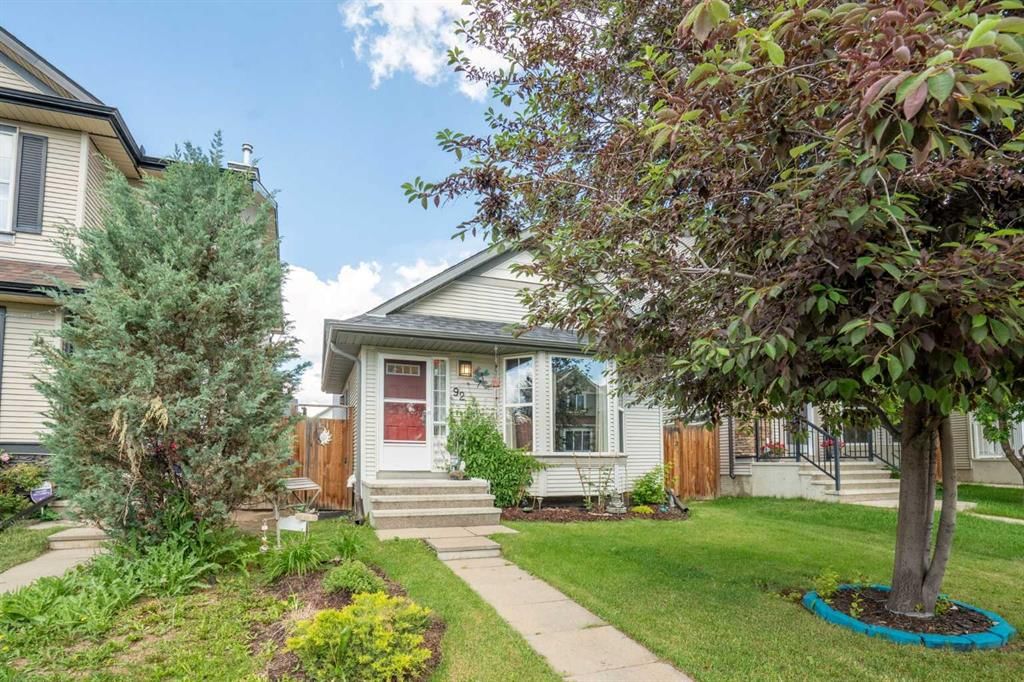92 Cranberry Lane Southeast, Calgary, AB T3M0L7
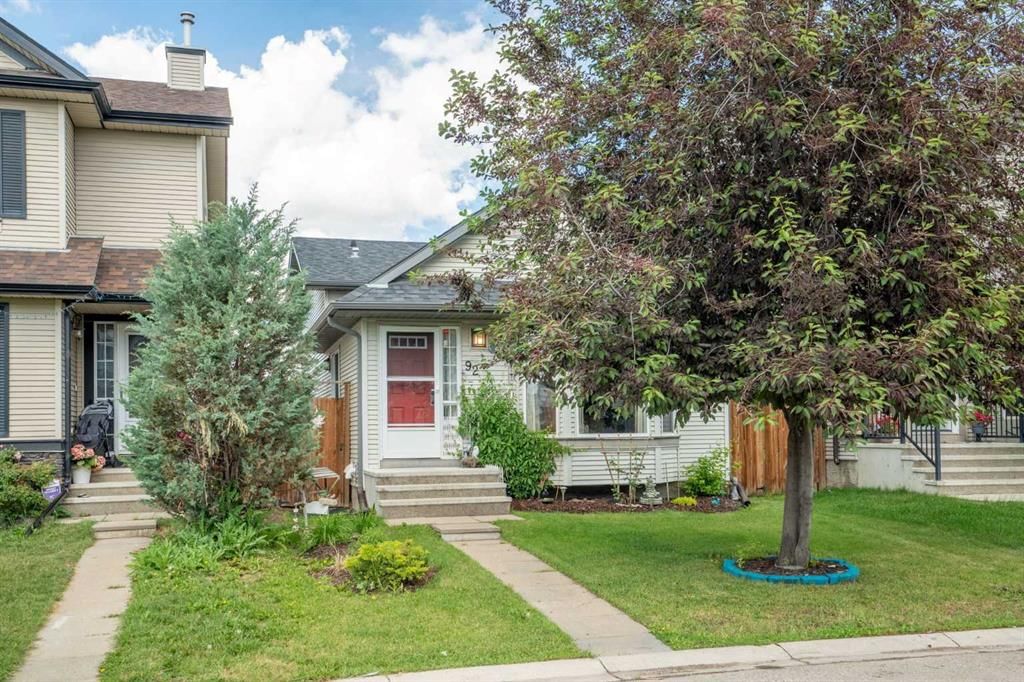
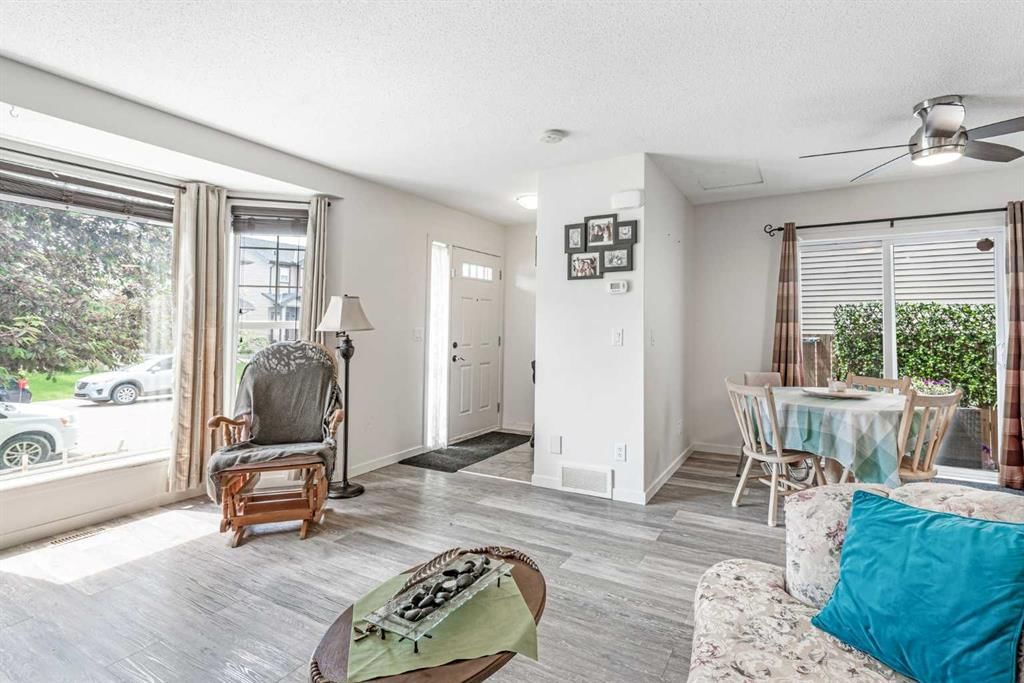
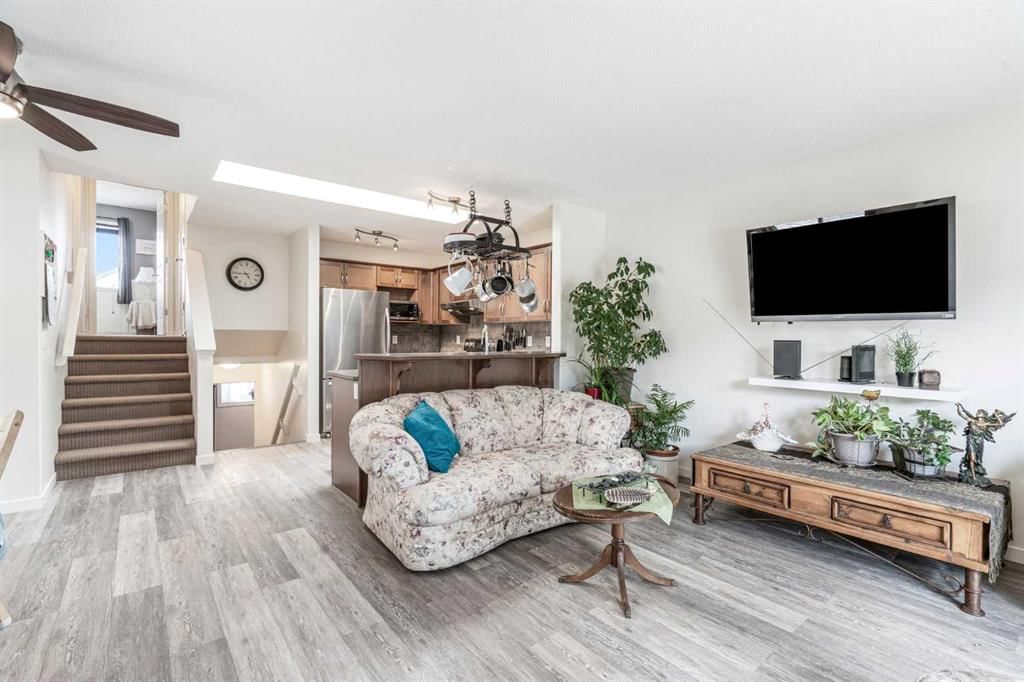
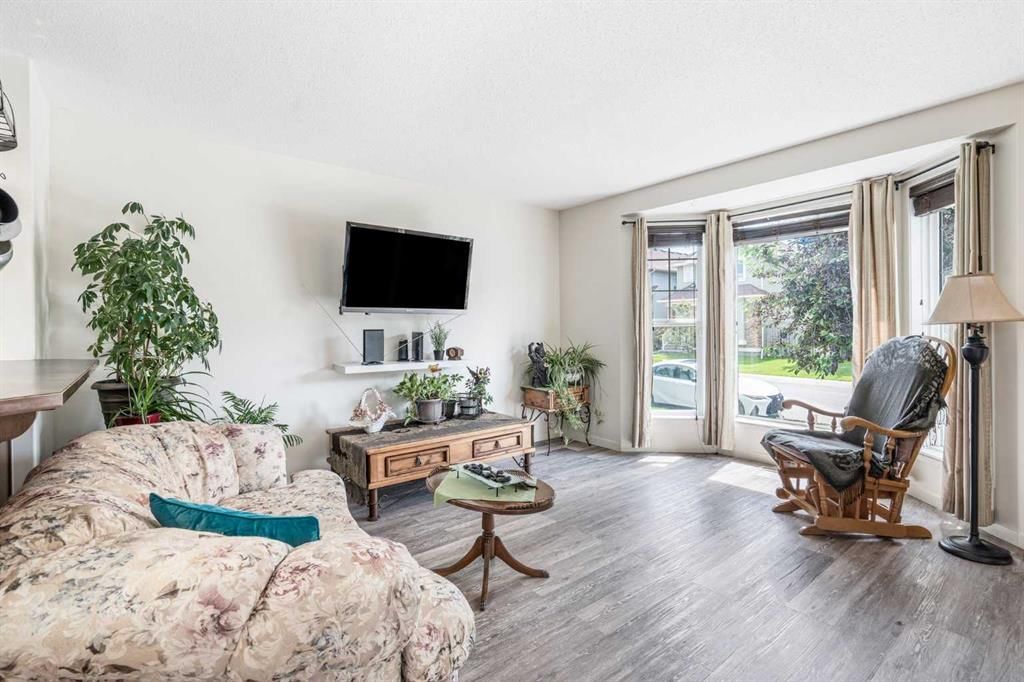
Property Overview
Home Type
Detached
Building Type
House
Lot Size
3049 Sqft
Community
Cranston
Beds
3
Full Baths
2
Half Baths
0
Parking Space(s)
1
Year Built
2008
Property Taxes
—
Days on Market
513
MLS® #
A2151003
Price / Sqft
$618
Land Use
R-1N
Style
Four Level Split
Description
Collapse
Estimated buyer fees
| List price | $535,000 |
| Typical buy-side realtor | $10,025 |
| Bōde | $0 |
| Saving with Bōde | $10,025 |
When you are empowered by Bōde, you don't need an agent to buy or sell your home. For the ultimate buying experience, connect directly with a Bōde seller.
Interior Details
Expand
Flooring
Carpet, Ceramic Tile, Laminate Flooring, Vinyl Plank
Heating
See Home Description
Number of fireplaces
0
Basement details
Finished
Basement features
Full
Suite status
Suite
Appliances included
Dishwasher, Dryer, Electric Stove, Humidifier, Electric Range, Refrigerator, Dishwasher, Window Coverings
Exterior Details
Expand
Exterior
Vinyl Siding, Wood Siding
Number of finished levels
4
Construction type
Wood Frame
Roof type
Asphalt Shingles
Foundation type
Concrete
More Information
Expand
Property
Community features
Clubhouse, Park, Playground, Schools Nearby, Shopping Nearby
Front exposure
Multi-unit property?
Data Unavailable
Number of legal units for sale
HOA fee
HOA fee includes
See Home Description
Parking
Parking space included
Yes
Total parking
1
Parking features
No Garage
This REALTOR.ca listing content is owned and licensed by REALTOR® members of The Canadian Real Estate Association.
