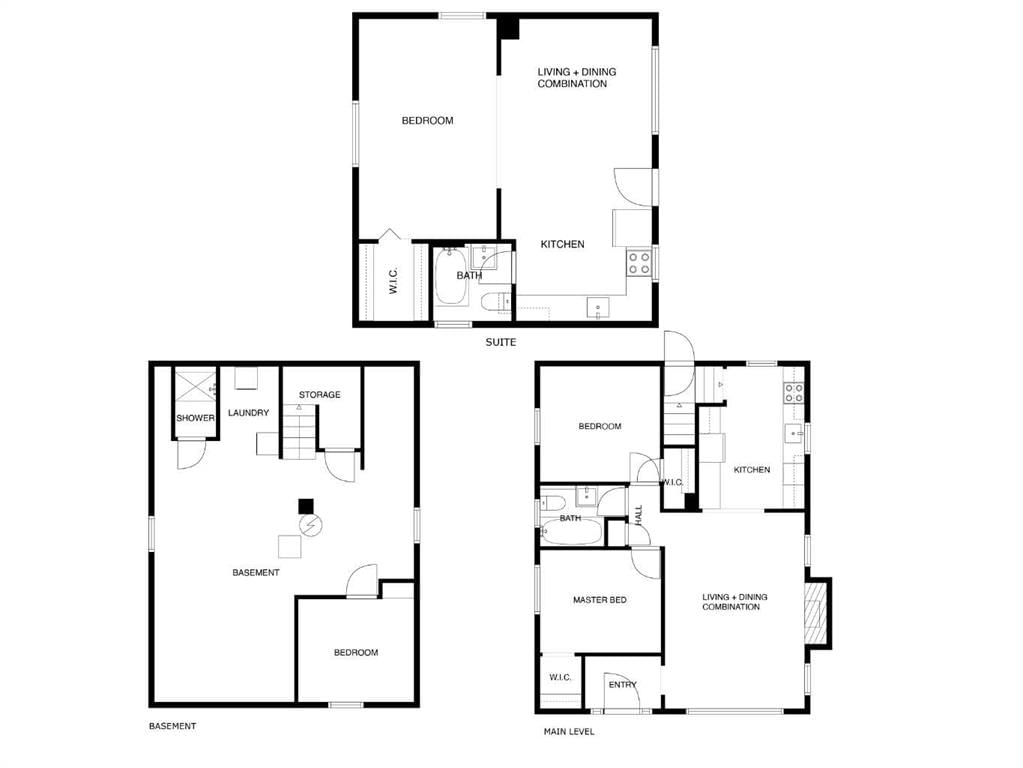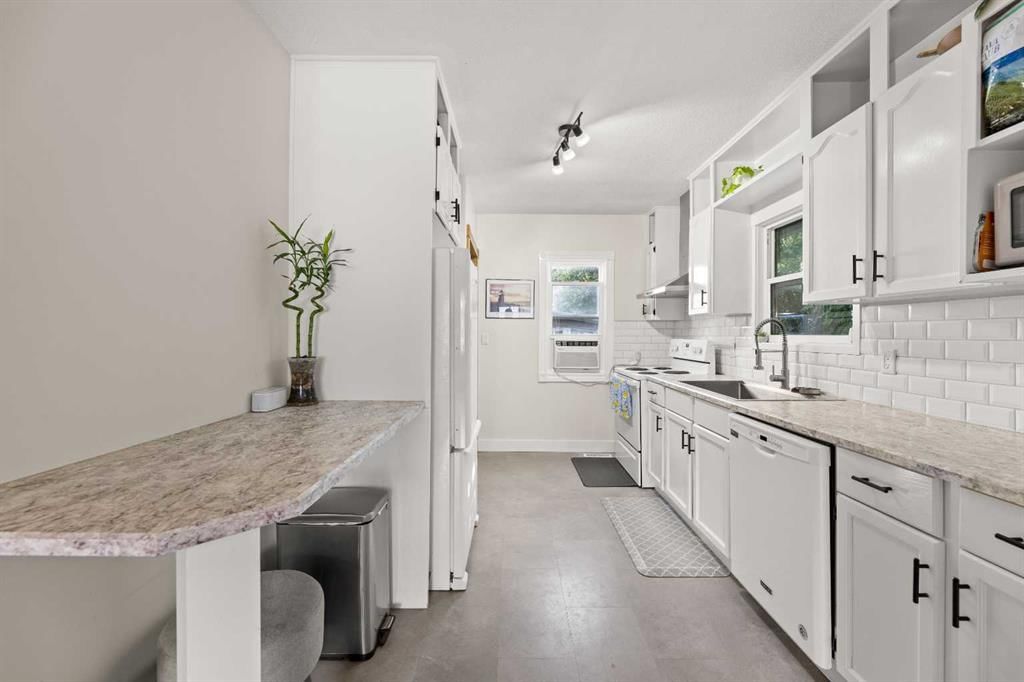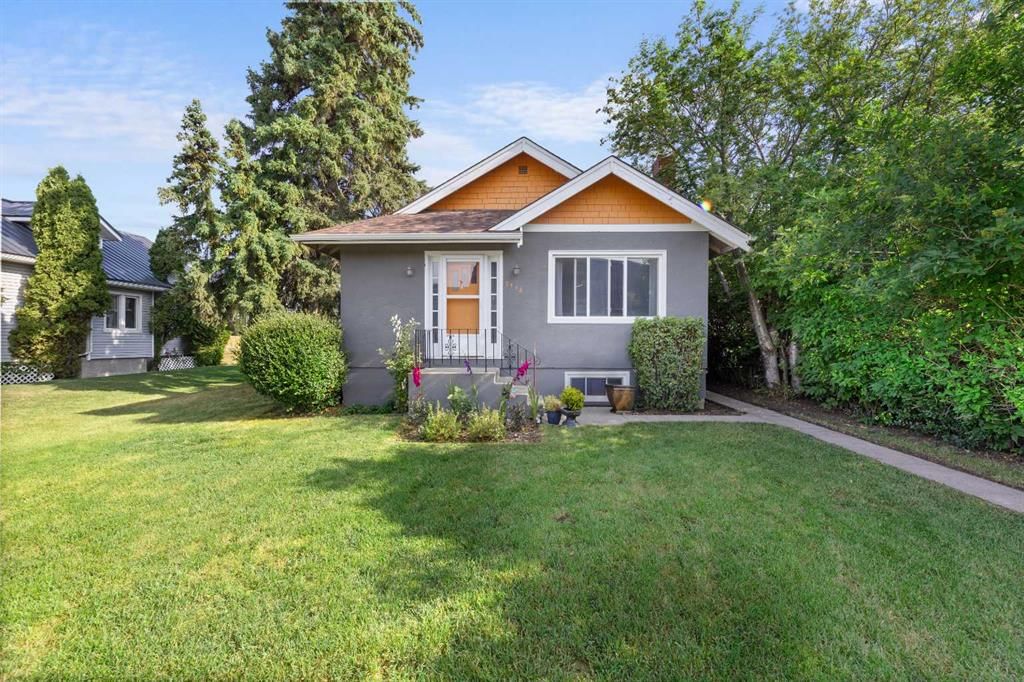5118 52 Street, Olds, AB T4H1G9
$285,000
Beds
4
Baths
2.5
Sqft
1204




Property Overview
Home Type
Detached
Building Type
House
Lot Size
6098 Sqft
Community
None
Beds
4
Heating
Natural Gas
Full Baths
2
Cooling
Air Conditioning (Wall Unit(s))
Half Baths
1
Parking Space(s)
6
Year Built
1938
Property Taxes
—
Days on Market
30
MLS® #
A2156634
Price / Sqft
$237
Land Use
C1
Style
Bungalow
Description
Collapse
Estimated buyer fees
| List price | $285,000 |
| Typical buy-side realtor | $6,275 |
| Bōde | $0 |
| Saving with Bōde | $6,275 |
When you are empowered by Bōde, you don't need an agent to buy or sell your home. For the ultimate buying experience, connect directly with a Bōde seller.
Interior Details
Expand
Flooring
Carpet, Hardwood, Laminate Flooring, Linoleum
Heating
One Furnace
Cooling
Air Conditioning (Wall Unit(s))
Number of fireplaces
1
Basement details
Partly Finished
Basement features
Full, Part
Suite status
Suite
Exterior Details
Expand
Exterior
Stucco, Wood Siding
Number of finished levels
1
Construction type
Wood Frame
Roof type
Asphalt Shingles
Foundation type
Concrete
More Information
Expand
Property
Community features
Golf, Park, Playground, Pool, Schools Nearby, Shopping Nearby
Front exposure
Multi-unit property?
Data Unavailable
Number of legal units for sale
HOA fee
HOA fee includes
See Home Description
Parking
Parking space included
Yes
Total parking
6
Parking features
No Garage
This REALTOR.ca listing content is owned and licensed by REALTOR® members of The Canadian Real Estate Association.


























