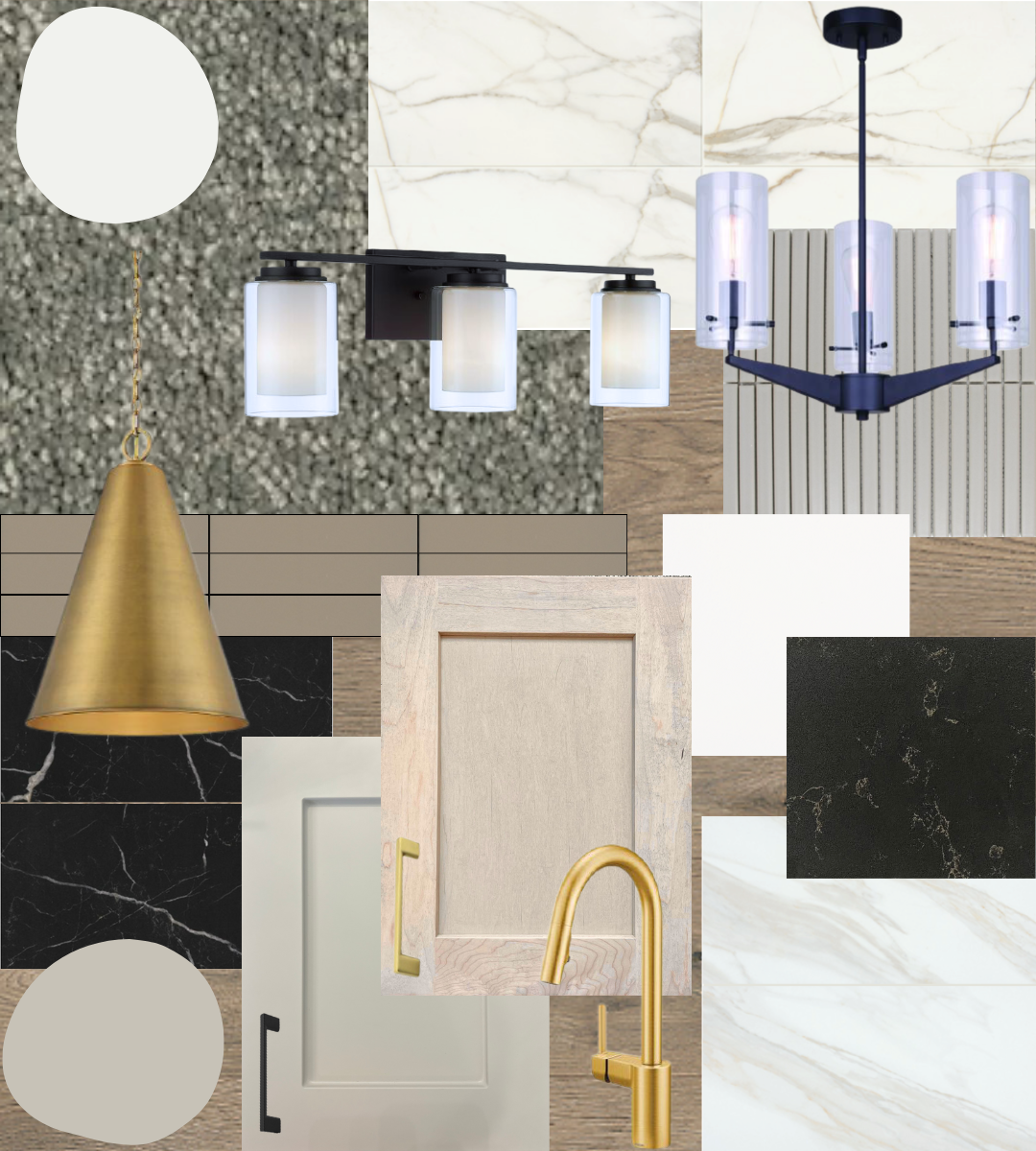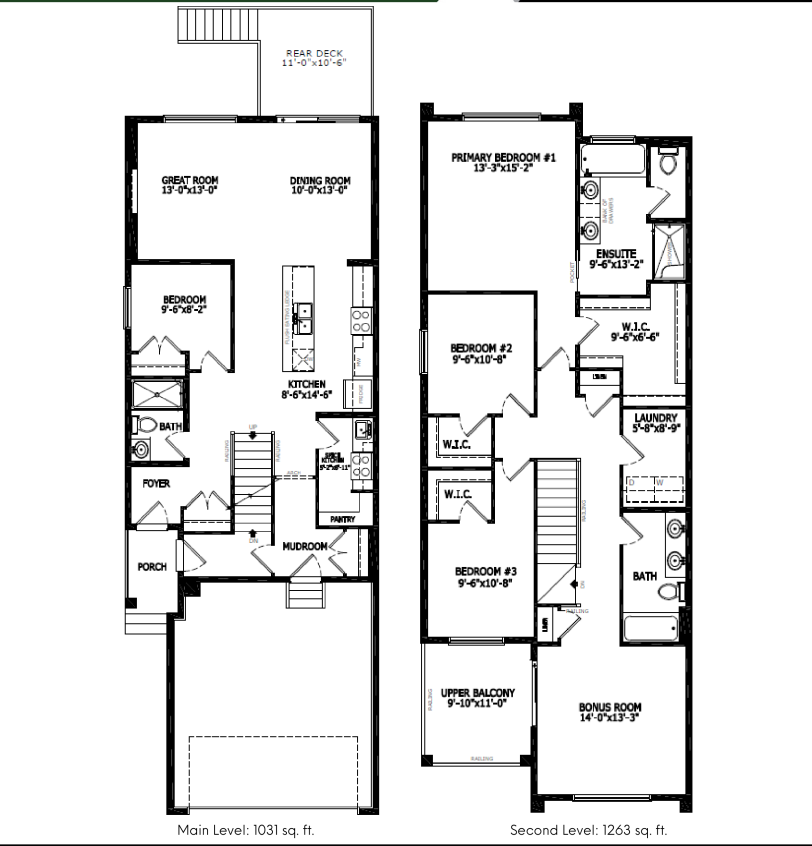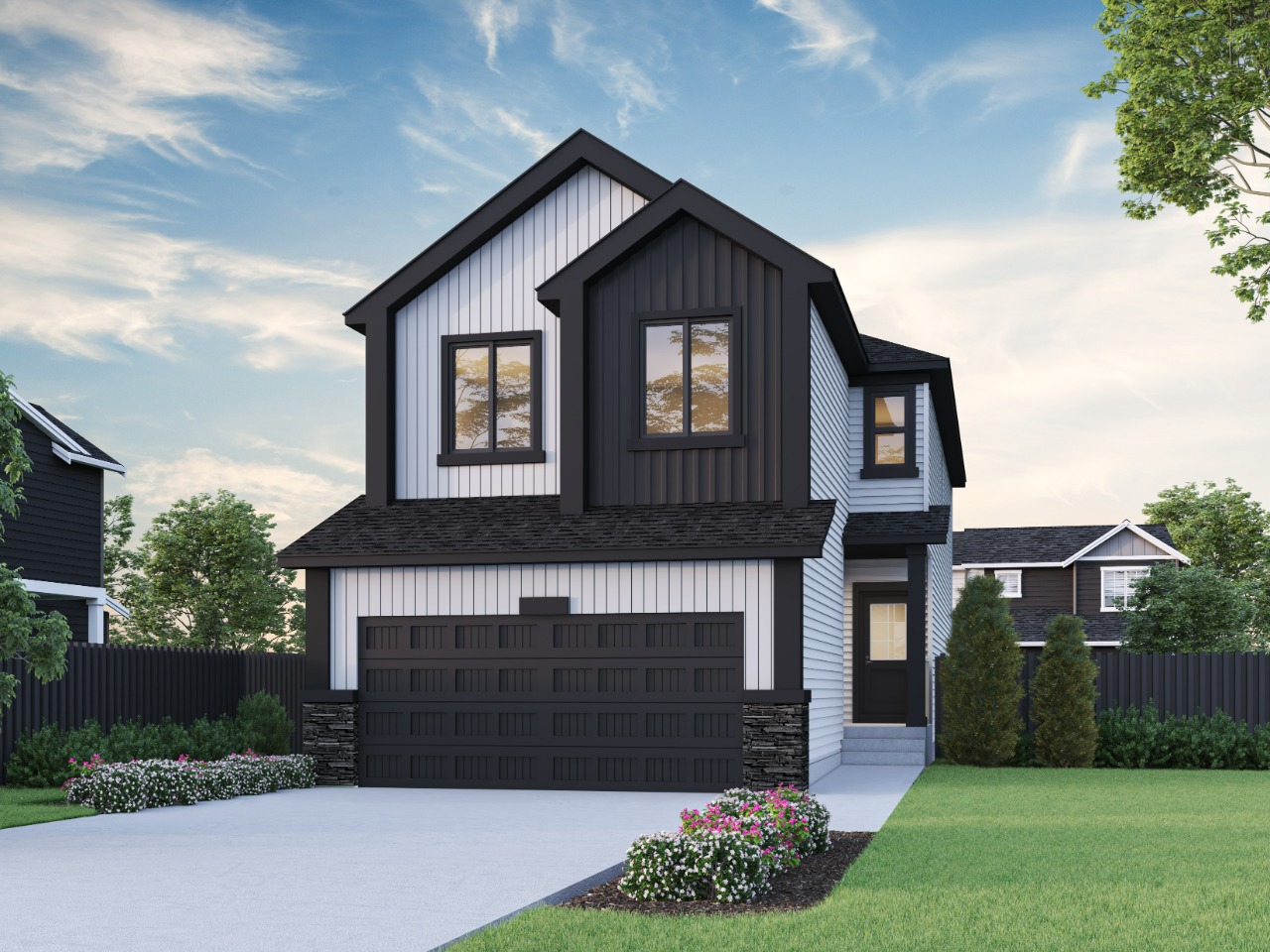204 Lewiston Drive Northeast, Calgary, AB T4B2T3
Bōde Listing
This home is listed without an agent, meaning you deal directly with the seller and both the buyer and seller save time and money.



Property Overview
Home Type
Detached
Garage Size
437 sqft
Building Type
House
Community
Lewiston
Beds
4
Heating
Natural Gas
Full Baths
3
Cooling
None
Parking Space(s)
4
Year Built
2024
Time on Bōde
100
MLS® #
A2158378
Bōde ID
19141492
Price / Sqft
$345
Style
Two Storey
Owner's Highlights
Collapse
Description
Collapse
Estimated buyer fees
| List price | $810,000 |
| Typical buy-side realtor | $14,150 |
| Bōde | $0 |
| Saving with Bōde | $14,150 |
When you're empowered to buy your own home, you don't need an agent. And no agent means no commission. We charge no fee (to the buyer or seller) when you buy a home on Bōde, saving you both thousands.
Interior Details
Expand
Interior features
High Ceilings, Granite Counters, Open Floor Plan, Pantry, Separate Entrance, Walk-In Closet(s), Vaulted Ceiling(s)
Flooring
Carpet, Vinyl Plank
Heating
One Furnace
Cooling
None
Number of fireplaces
1
Fireplace features
Decorative
Fireplace fuel
Electric
Basement details
Unfinished
Basement features
Full
Suite status
Suite
Appliances included
Refrigerator, Microwave, Range Hood, Induction Cooktop, Electric Oven
Exterior Details
Expand
Exterior
Vinyl Siding
Number of finished levels
Exterior features
Porch, Lighting, Deck, Balcony
Construction type
Wood Frame
Roof type
Asphalt Shingles
Foundation type
Concrete
More Information
Expand
Property
Community features
Park, Playground, Schools Nearby, Shopping Nearby, Sidewalks, Street Lights
Out buildings
None
Lot features
Level Lot, Near Shopping Centre, Street Lighting
Front exposure
Northeast
Multi-unit property?
No
HOA fee
Parking
Parking space included
Yes
Total parking
4
Parking features
Double Garage Attached
Utilities
Water supply
Municipal / City
This REALTOR.ca listing content is owned and licensed by REALTOR® members of The Canadian Real Estate Association.
