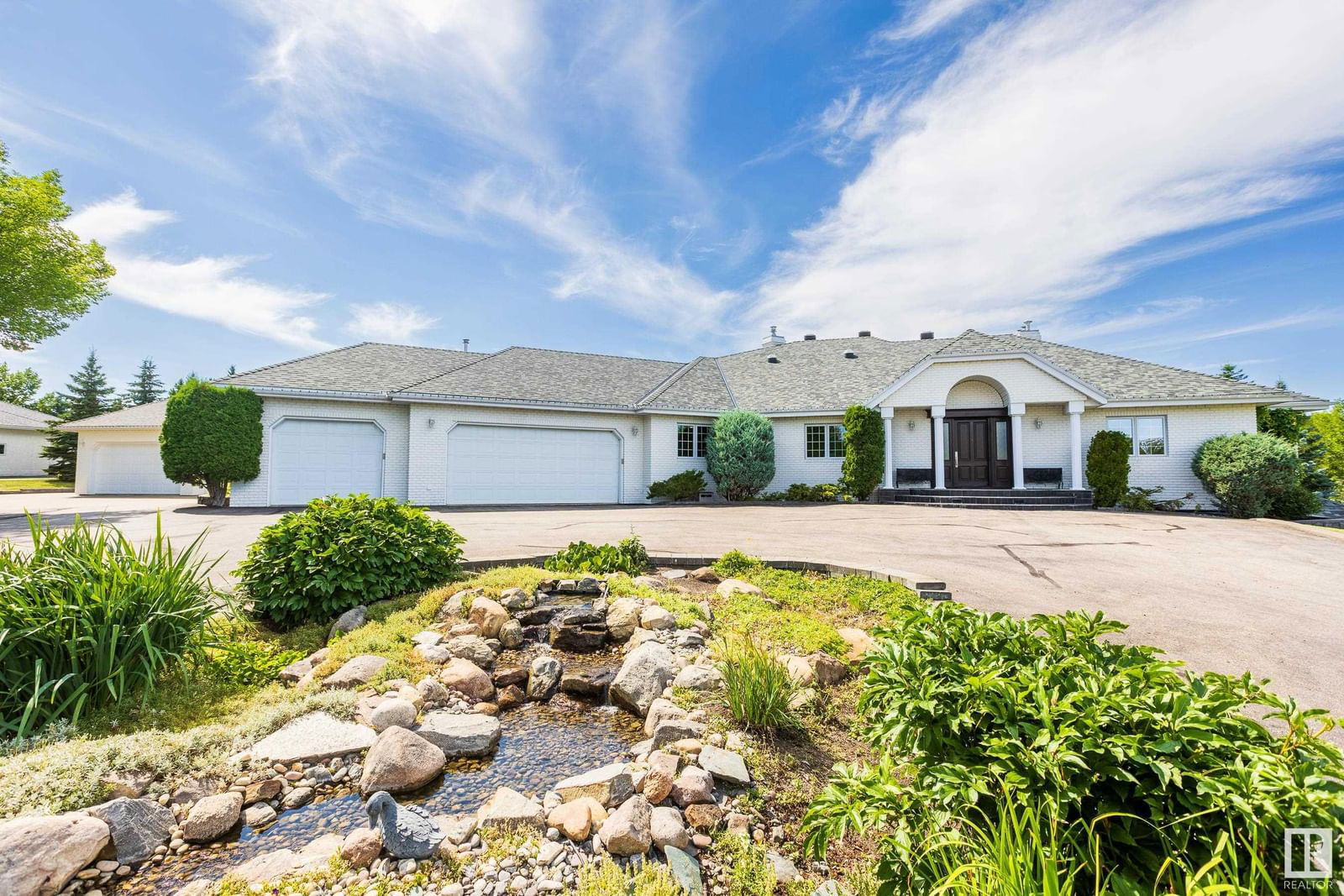52319 Range Road 231, Strathcona County, AB T8A1A8
$1,590,000
Beds
4
Baths
3.5
Sqft
2500
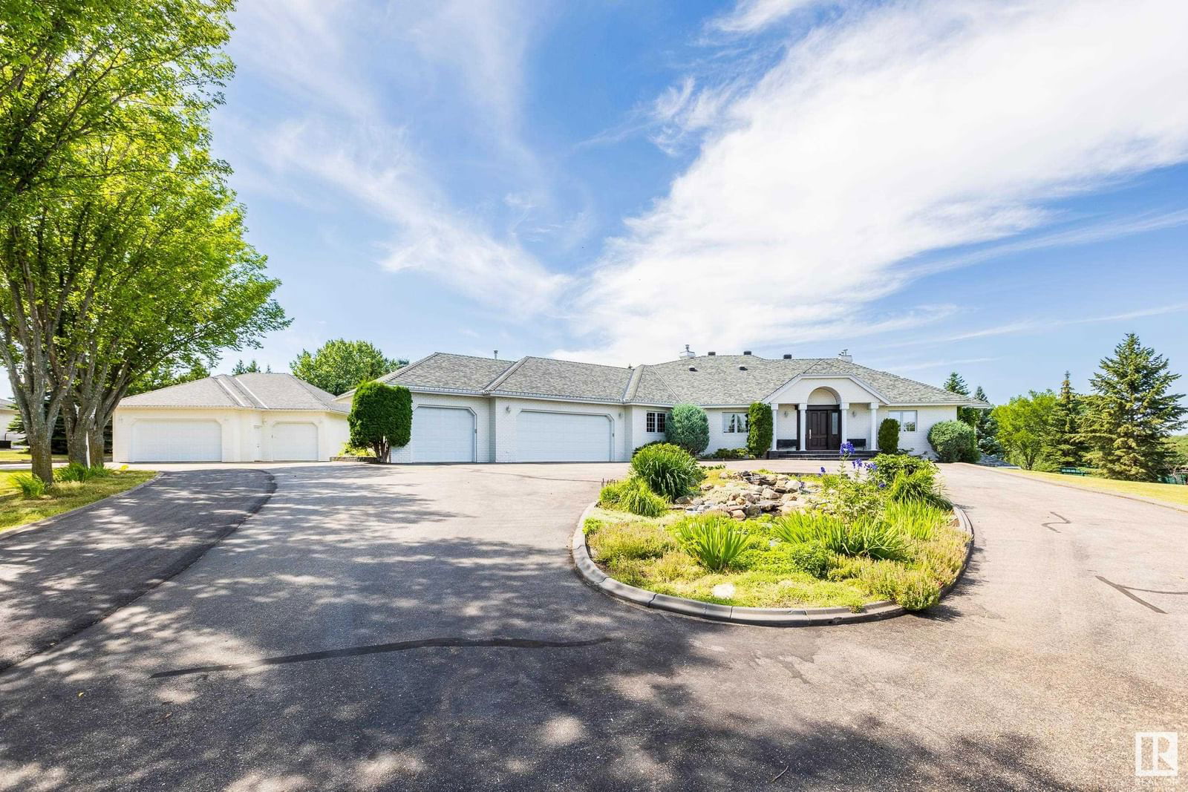
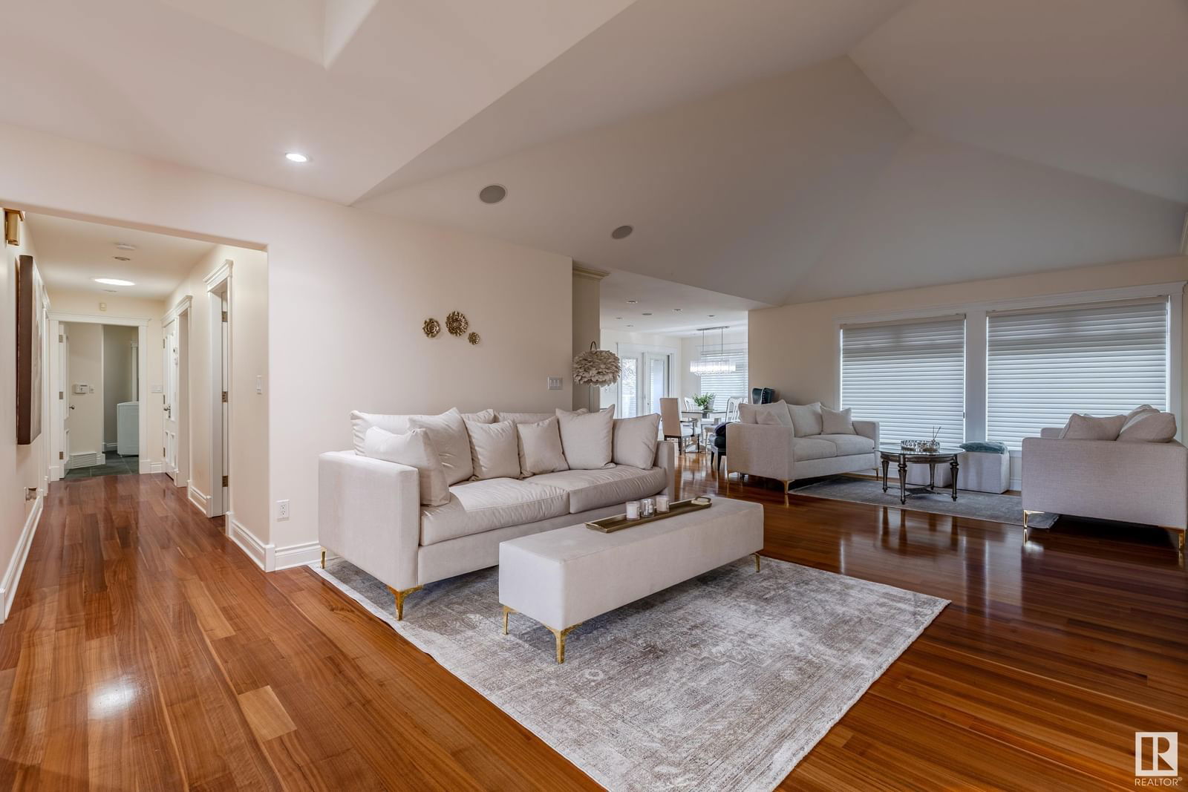
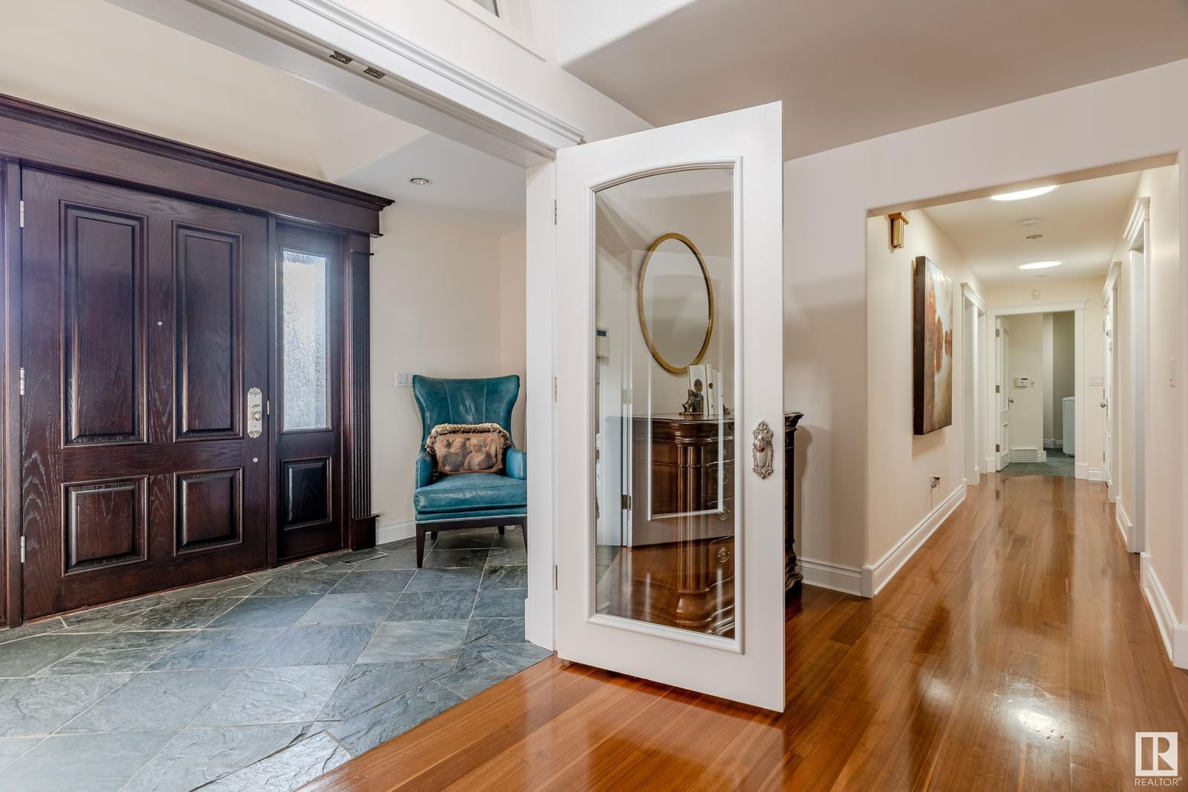
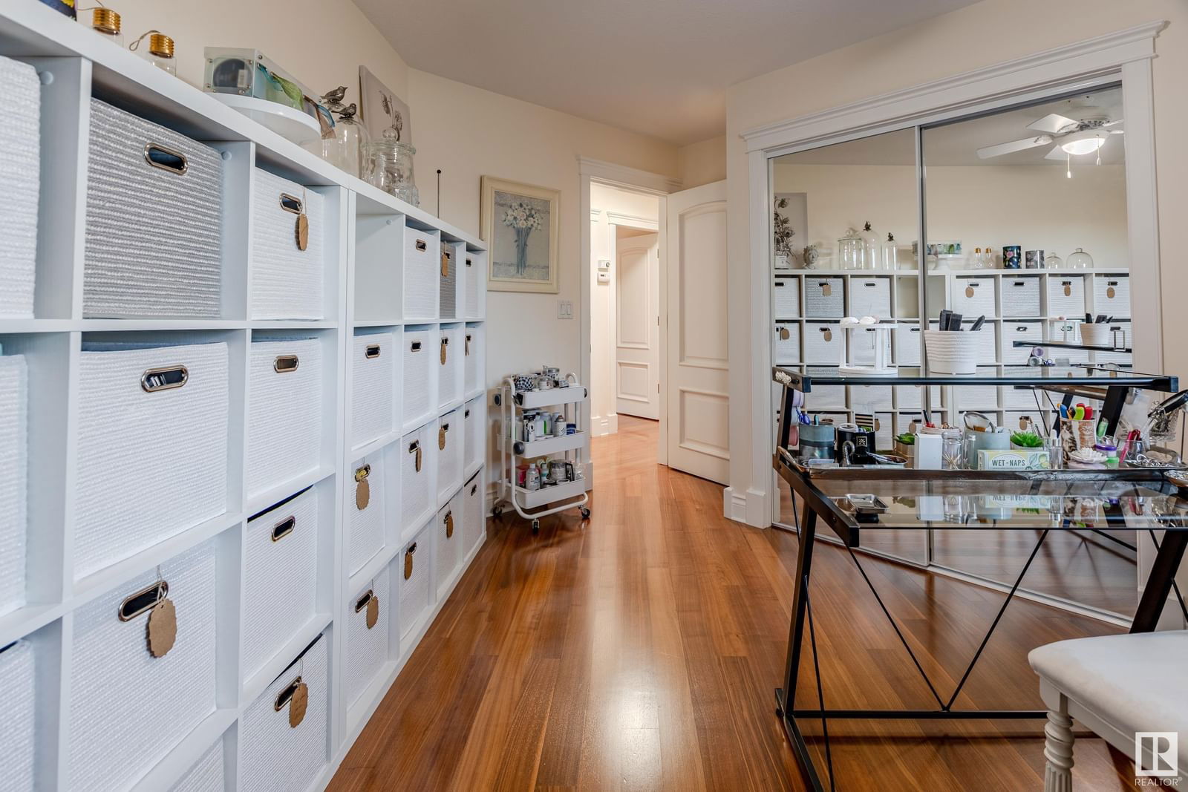
Property Overview
Home Type
Detached
Building Type
House
Lot Size
3.46 Acres
Community
None
Beds
4
Heating
Natural Gas
Full Baths
3
Cooling
Air Conditioning (Central)
Half Baths
1
Parking Space(s)
0
Year Built
1992
Days on Platform
410
MLS® #
E4400648
Price / Sqft
$636
Land Use
Zone 80
Style
Bungalow
Estimated buyer fees
| List price | $1,590,000 |
| Typical buy-side realtor | $25,850 |
| Bōde | $0 |
| Saving with Bōde | $25,850 |
When you are empowered by Bōde, you don't need an agent to buy or sell your home. For the ultimate buying experience, connect directly with a Bōde seller.
Interior Details
Expand
Flooring
Ceramic Tile, Hardwood, Slate
Heating
In Floor Heating System
Cooling
Air Conditioning (Central)
Number of fireplaces
0
Basement details
Finished
Basement features
Full
Suite status
Suite
Exterior Details
Expand
Exterior
Wood Siding
Number of finished levels
1
Construction type
Wood Frame
Roof type
Other
Foundation type
Concrete
More Information
Expand
Property
Community features
Park, Golf
Front exposure
Multi-unit property?
Data Unavailable
Number of legal units for sale
HOA fee
HOA fee includes
See Home Description
Parking
Parking space included
Yes
Total parking
0
Parking features
No Garage
Disclaimer: MLS® System Data made available from the REALTORS® Association of Edmonton. Data is deemed reliable but is not guaranteed accurate by the REALTORS® Association of Edmonton.
Copyright 2026 by the REALTORS® Association of Edmonton. All Rights Reserved. Data was last updated Sunday, February 8, 2026, 6:00:09 AM UTC.
