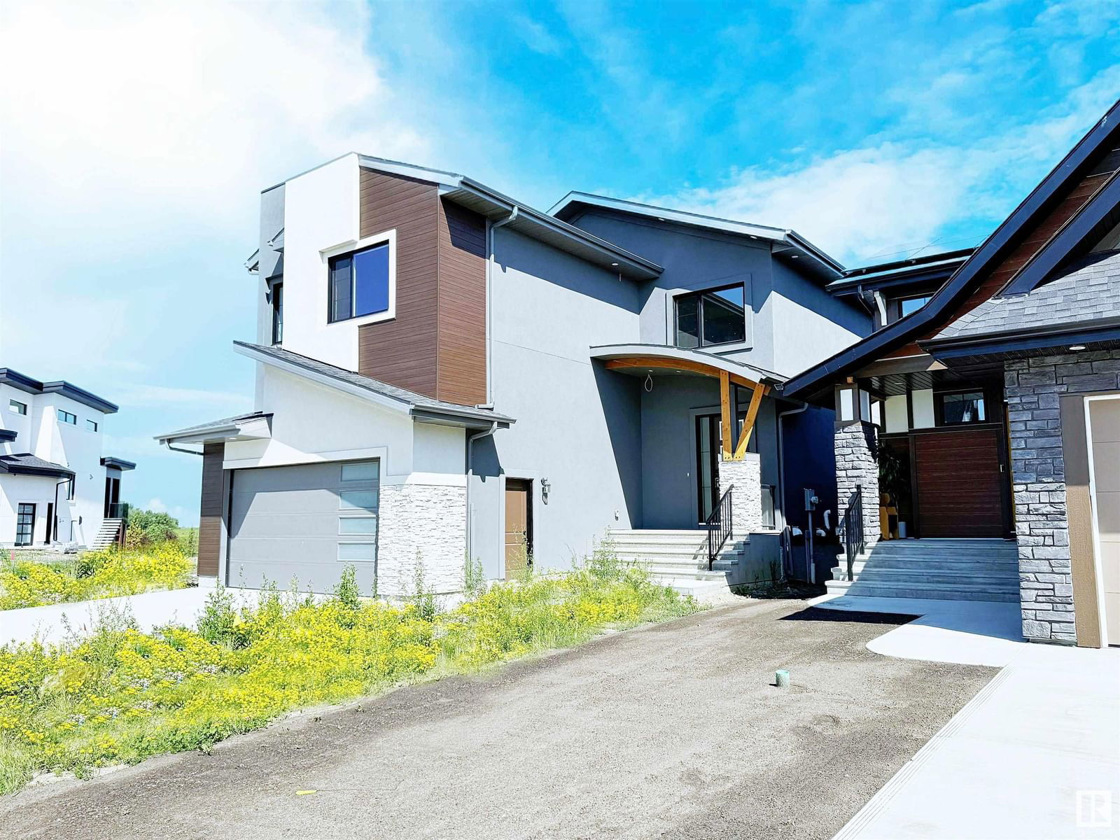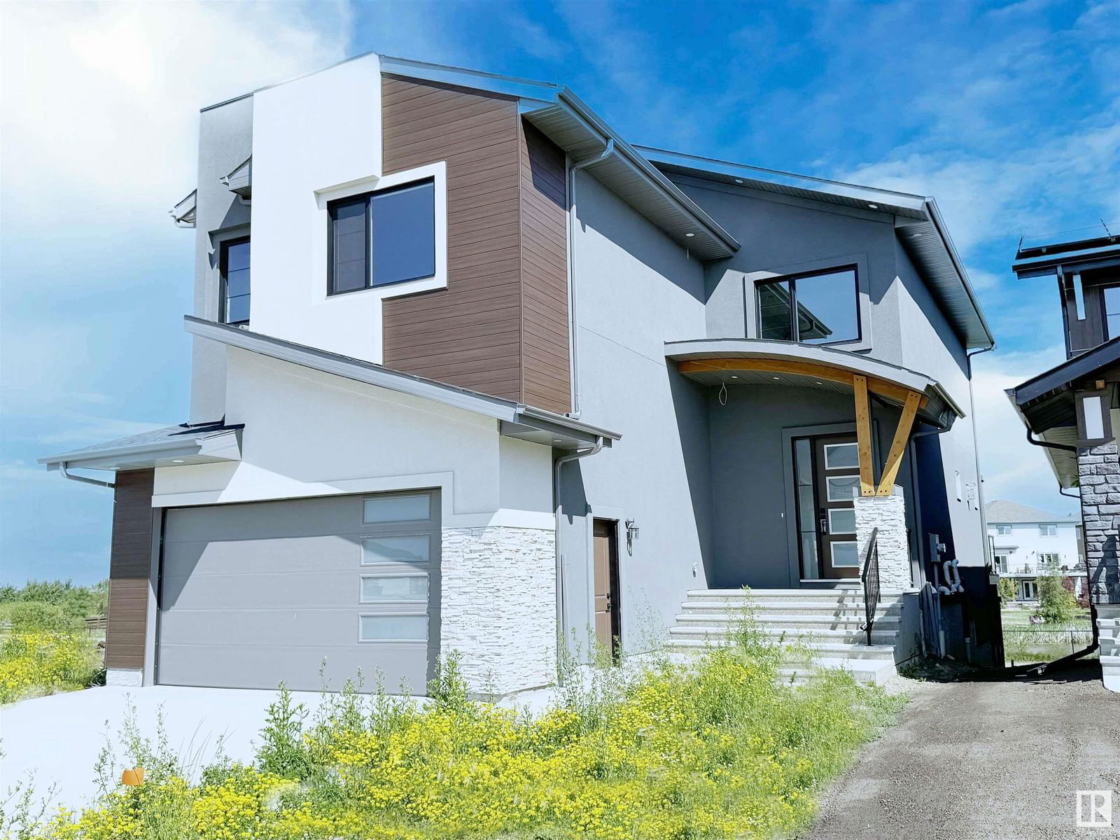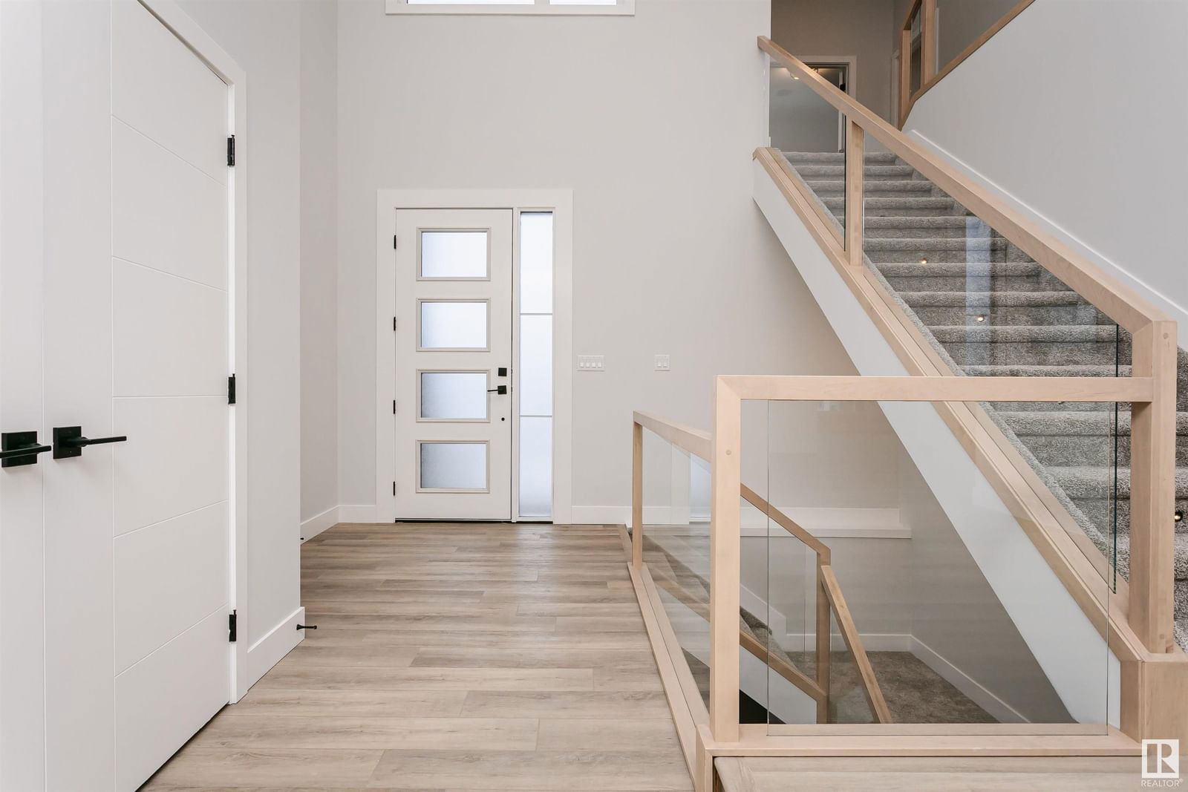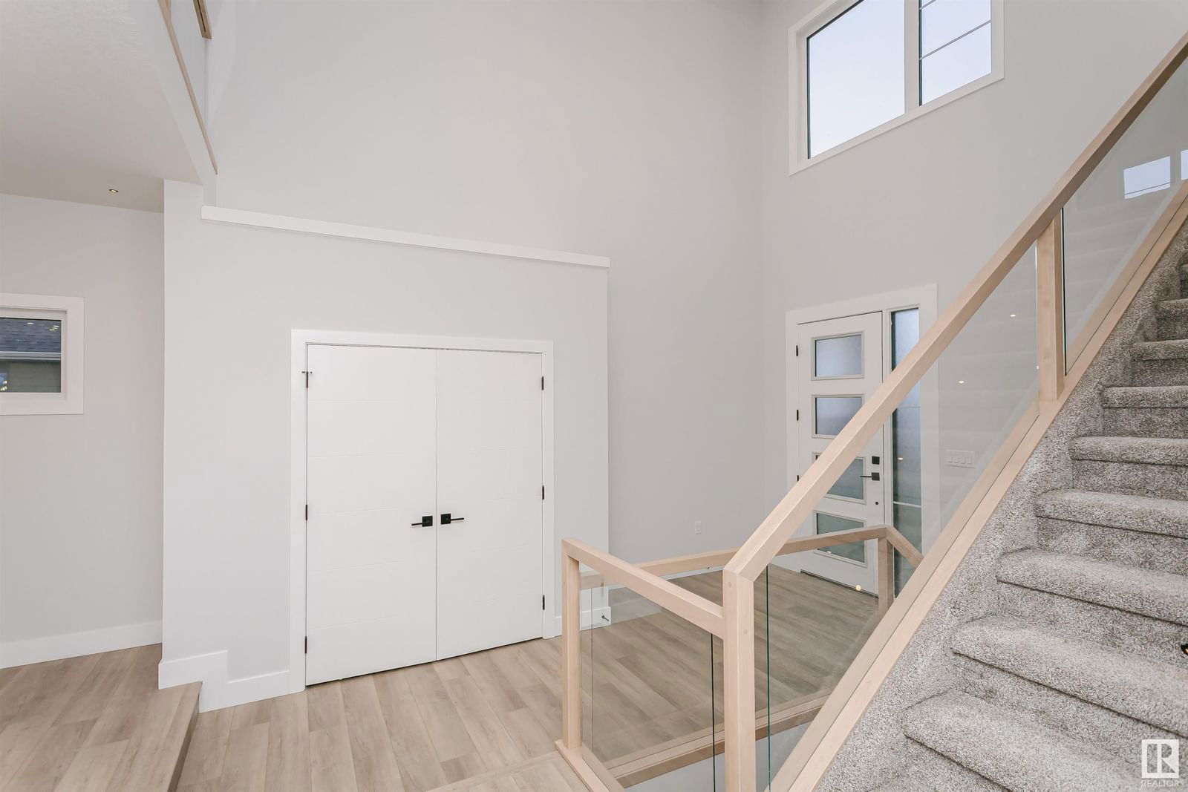162 EDGEWATER Circle, Leduc, AB T9E1K5
$849,000
Beds
3
Baths
2.5
Sqft
2794




Property Overview
Home Type
Detached
Building Type
House
Lot Size
5947 Sqft
Community
None
Beds
3
Heating
Natural Gas
Full Baths
2
Half Baths
1
Parking Space(s)
4
Year Built
2022
Days on Platform
526
MLS® #
E4400183
Price / Sqft
$304
Land Use
Zone 81
Style
Two Storey
Description
Collapse
Estimated buyer fees
| List price | $849,000 |
| Typical buy-side realtor | $14,735 |
| Bōde | $0 |
| Saving with Bōde | $14,735 |
When you are empowered by Bōde, you don't need an agent to buy or sell your home. For the ultimate buying experience, connect directly with a Bōde seller.
Interior Details
Expand
Flooring
Carpet, Ceramic Tile, Vinyl Plank
Heating
See Home Description
Number of fireplaces
0
Basement details
Unfinished
Basement features
Full
Suite status
Suite
Appliances included
Dryer, Garage Control(s), Microwave Hood Fan, Oven-Built-in, Refrigerator, Dishwasher
Exterior Details
Expand
Exterior
See Home Description
Number of finished levels
2
Construction type
See Home Description
Roof type
Asphalt Shingles
Foundation type
Concrete
More Information
Expand
Property
Community features
Airport/Runway, Lake, Schools Nearby
Front exposure
Multi-unit property?
Data Unavailable
Number of legal units for sale
HOA fee
HOA fee includes
See Home Description
Parking
Parking space included
Yes
Total parking
4
Parking features
No Garage
Disclaimer: MLS® System Data made available from the REALTORS® Association of Edmonton. Data is deemed reliable but is not guaranteed accurate by the REALTORS® Association of Edmonton.
Copyright 2026 by the REALTORS® Association of Edmonton. All Rights Reserved. Data was last updated Saturday, January 10, 2026, 10:45:02 AM UTC.




















































