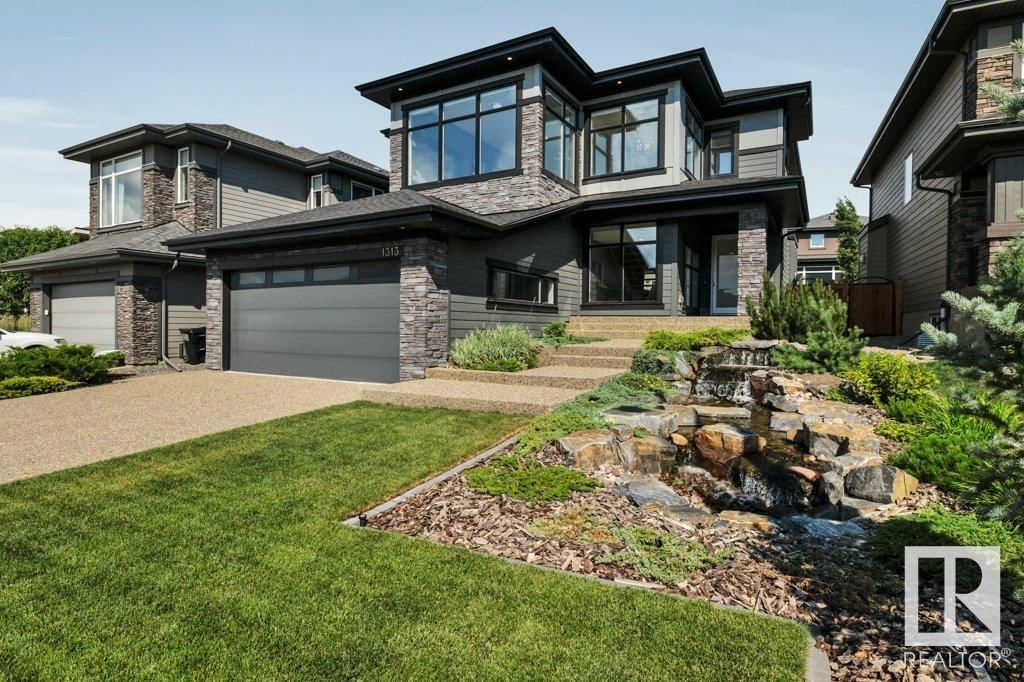1313 Hainstock Way, Edmonton, AB T6W2T8
$1,168,800
Beds
5
Baths
5
Sqft
3210
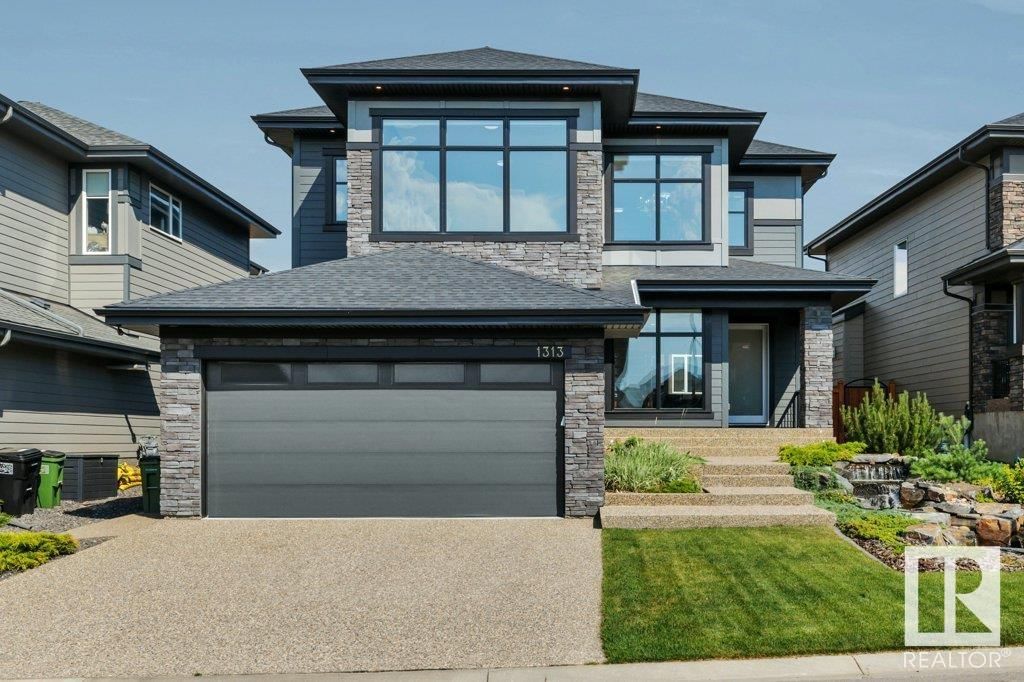
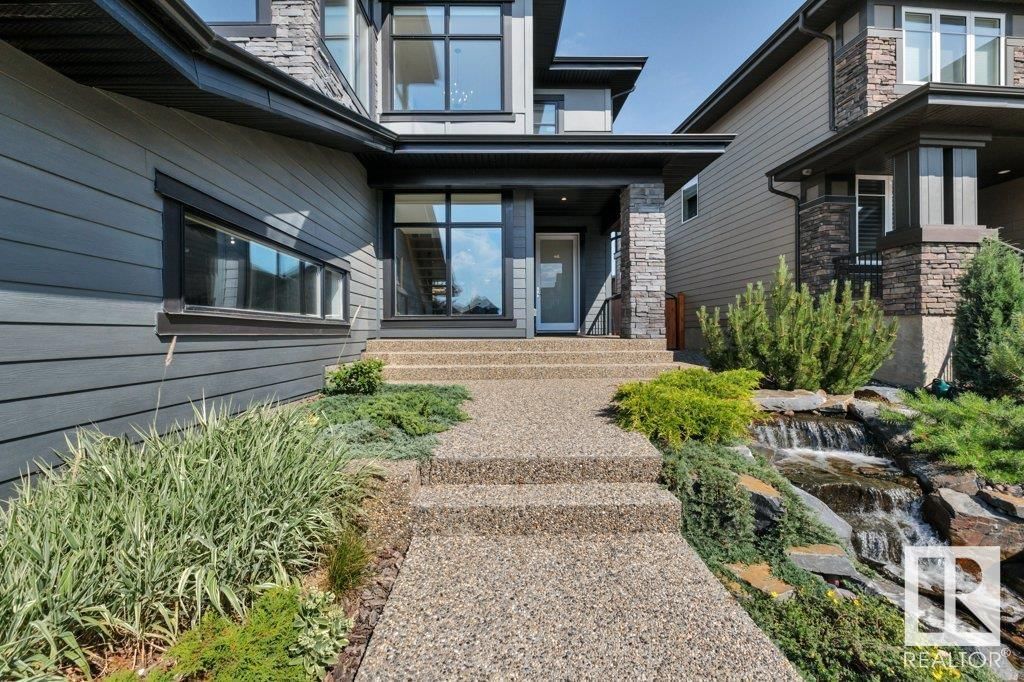
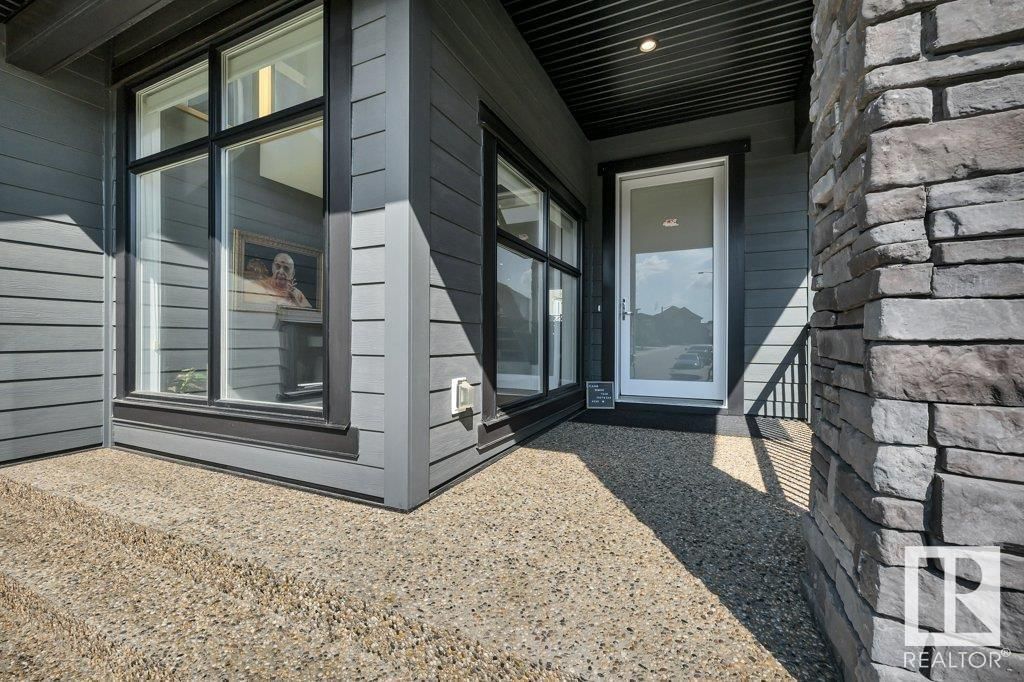
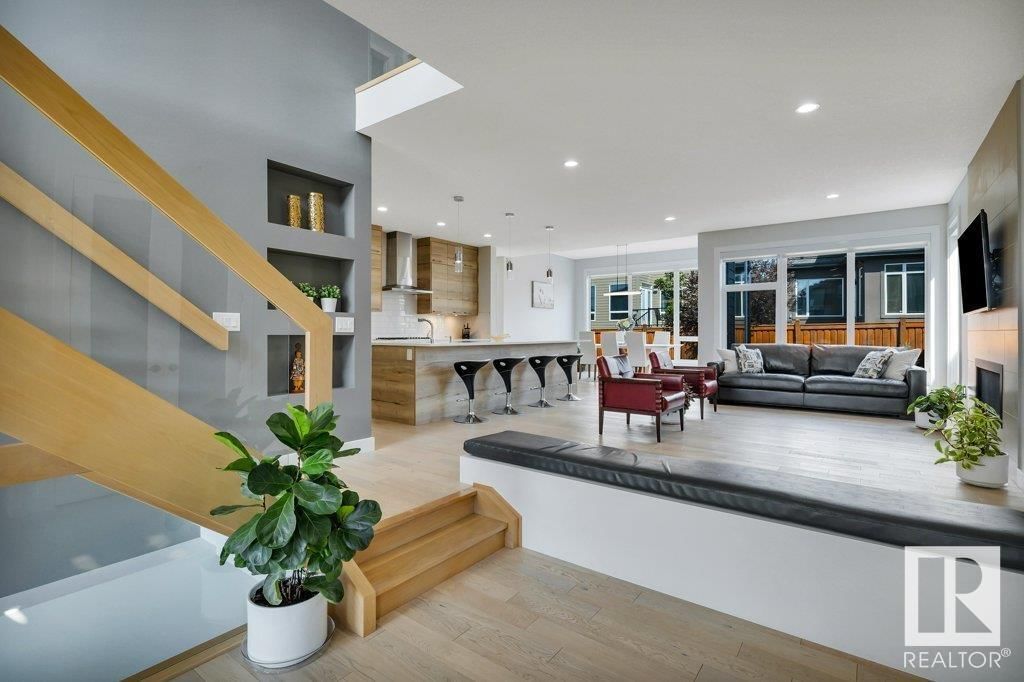
Property Overview
Home Type
Detached
Building Type
House
Lot Size
5841 Sqft
Community
None
Beds
5
Heating
Natural Gas
Full Baths
5
Half Baths
0
Parking Space(s)
6
Year Built
2017
Days on Platform
590
MLS® #
E4398100
Price / Sqft
$364
Land Use
Zone 55
Style
Two Storey
Description
Collapse
Estimated buyer fees
| List price | $1,168,800 |
| Typical buy-side realtor | $19,532 |
| Bōde | $0 |
| Saving with Bōde | $19,532 |
When you are empowered by Bōde, you don't need an agent to buy or sell your home. For the ultimate buying experience, connect directly with a Bōde seller.
Interior Details
Expand
Flooring
Carpet, Ceramic Tile, Hardwood
Heating
See Home Description
Number of fireplaces
0
Basement details
Finished
Basement features
Full
Suite status
Suite
Appliances included
Dryer, Microwave Hood Fan, Refrigerator, Dishwasher, Window Coverings
Exterior Details
Expand
Exterior
See Home Description
Number of finished levels
2
Construction type
See Home Description
Roof type
Asphalt Shingles
Foundation type
Concrete
More Information
Expand
Property
Community features
Golf, Park, Playground
Front exposure
Multi-unit property?
Data Unavailable
Number of legal units for sale
HOA fee
HOA fee includes
See Home Description
Parking
Parking space included
Yes
Total parking
6
Parking features
No Garage
Disclaimer: MLS® System Data made available from the REALTORS® Association of Edmonton. Data is deemed reliable but is not guaranteed accurate by the REALTORS® Association of Edmonton.
Copyright 2026 by the REALTORS® Association of Edmonton. All Rights Reserved. Data was last updated Saturday, February 28, 2026, 10:45:05 AM UTC.
