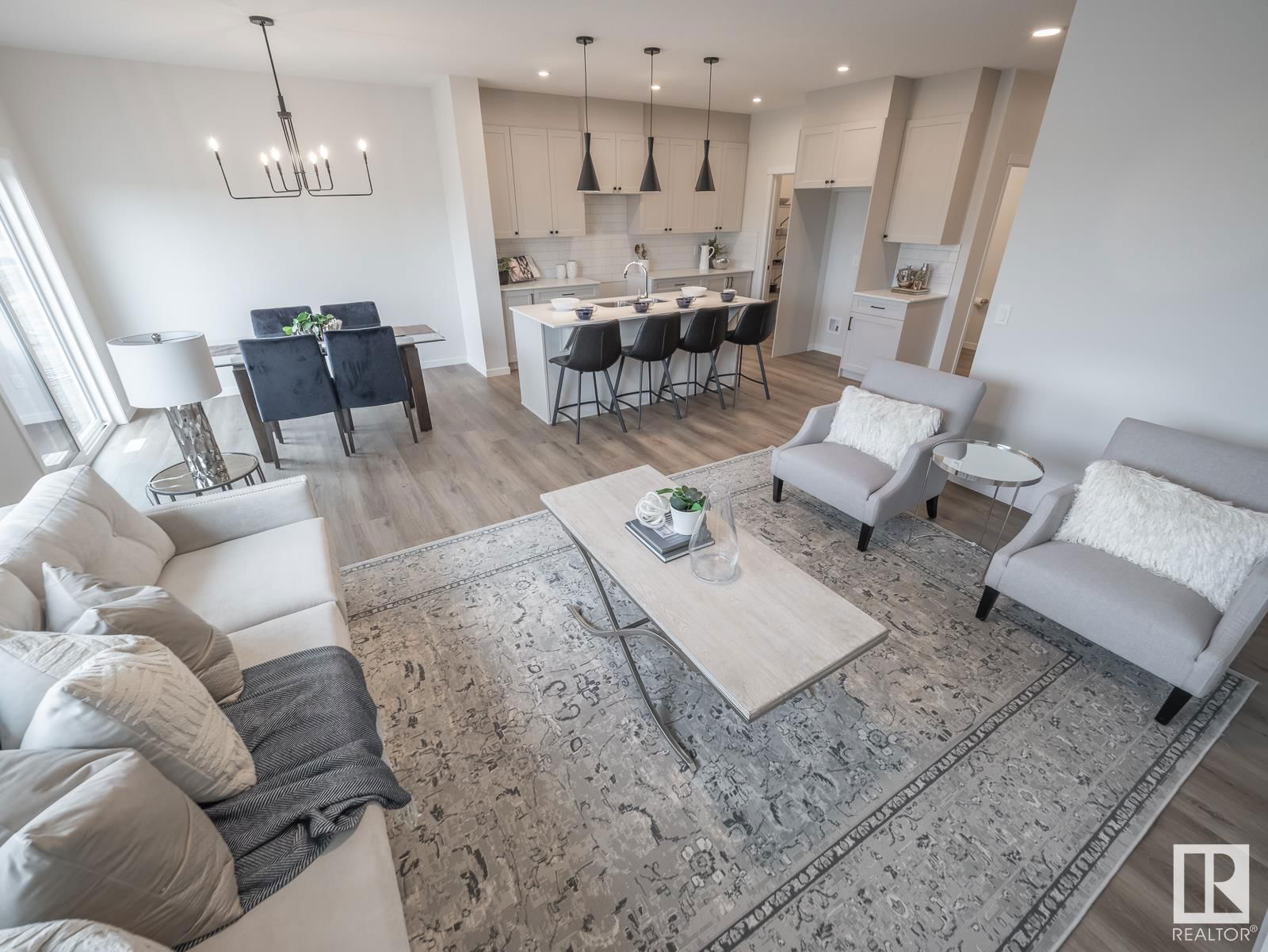532 173 Avenue, Edmonton, AB T5Y4G2
$550,000
Beds
3
Baths
2.5
Sqft
1990
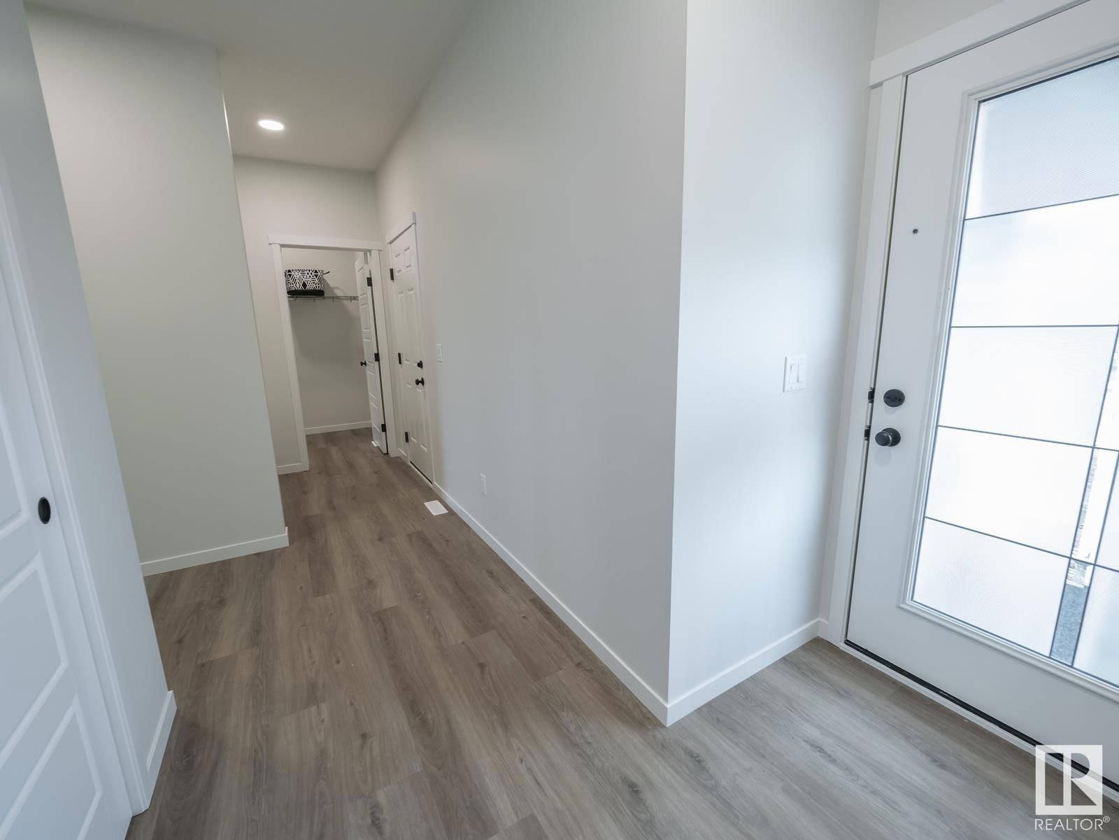
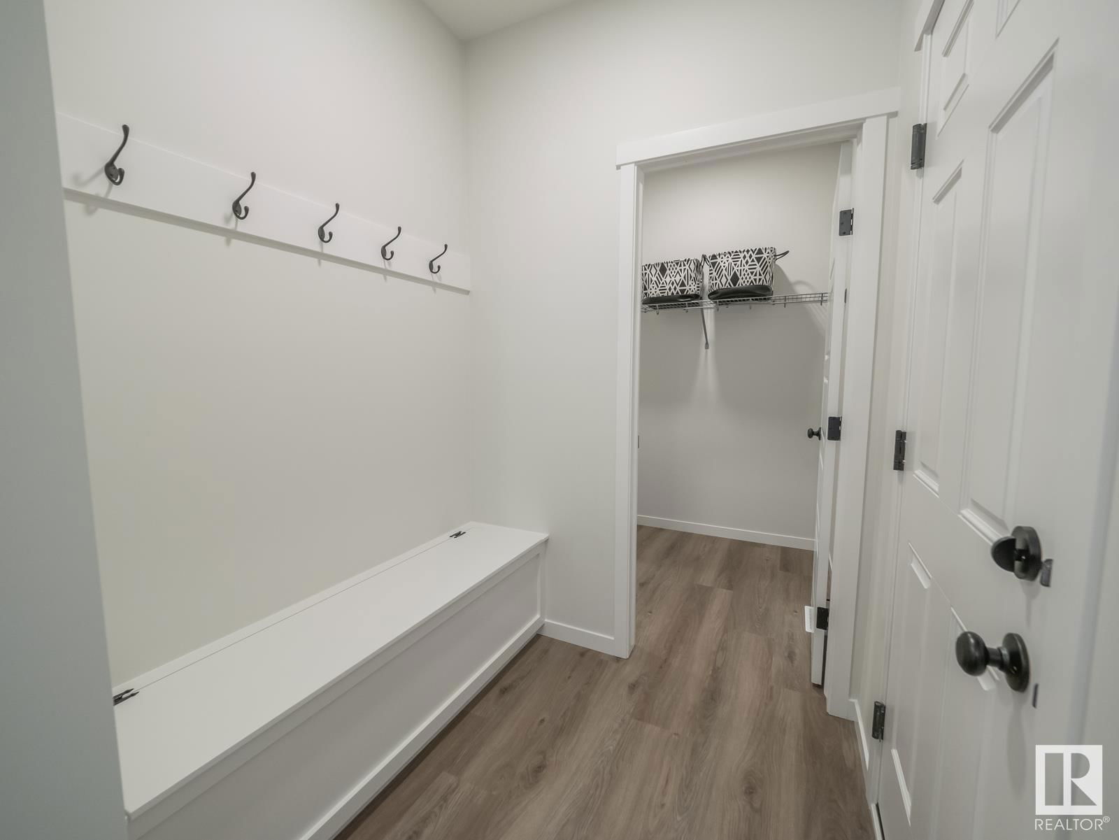
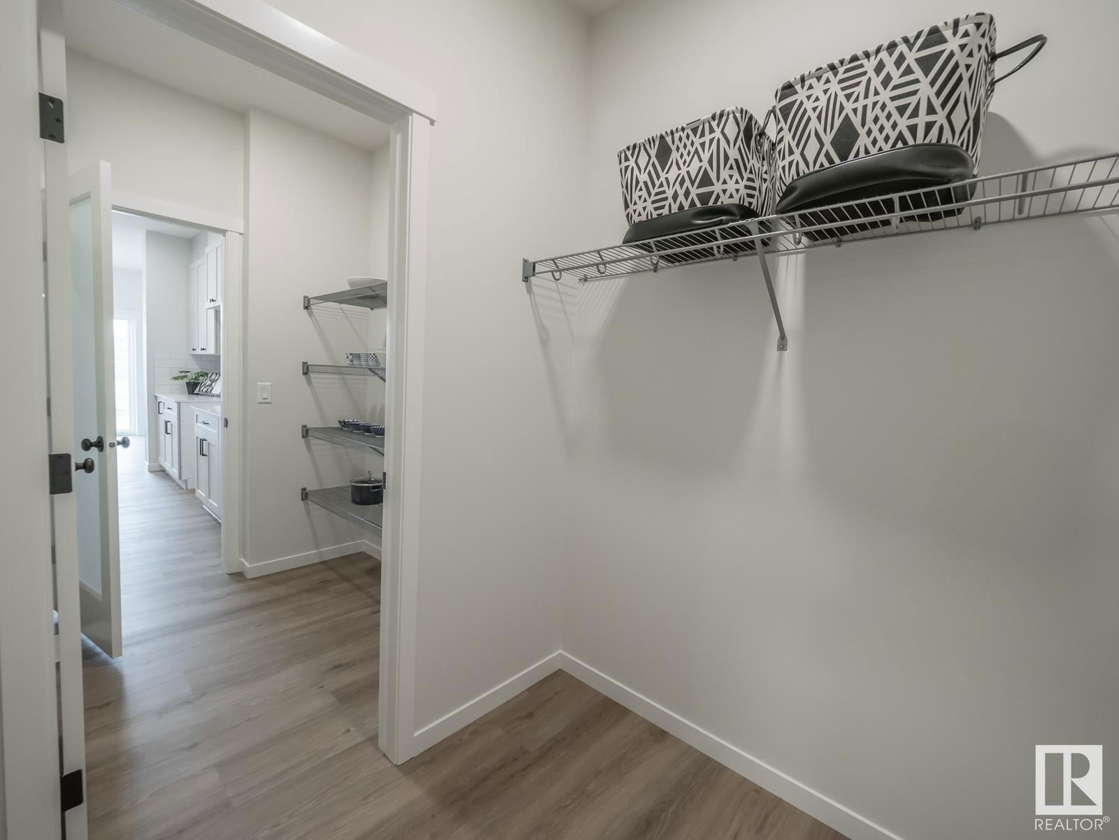
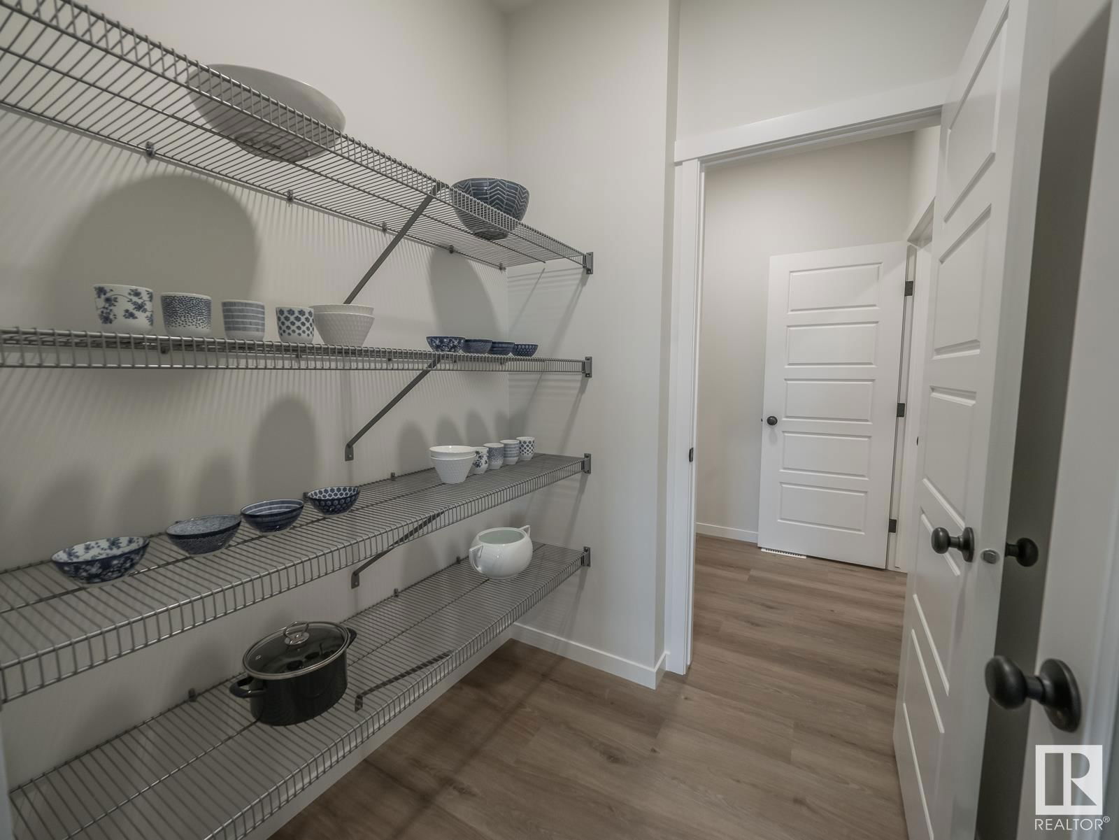
Property Overview
Home Type
Detached
Building Type
House
Lot Size
3367 Sqft
Community
None
Beds
3
Heating
Natural Gas
Full Baths
2
Half Baths
1
Parking Space(s)
0
Year Built
2024
Days on Platform
627
MLS® #
E4391899
Price / Sqft
$276
Land Use
Zone 51
Style
Two Storey
Description
Collapse
Estimated buyer fees
| List price | $550,000 |
| Typical buy-side realtor | $10,250 |
| Bōde | $0 |
| Saving with Bōde | $10,250 |
When you are empowered by Bōde, you don't need an agent to buy or sell your home. For the ultimate buying experience, connect directly with a Bōde seller.
Interior Details
Expand
Flooring
Carpet, Ceramic Tile, Vinyl Plank
Heating
See Home Description
Number of fireplaces
0
Basement details
Unfinished
Basement features
Full
Suite status
Suite
Appliances included
Microwave Hood Fan, Refrigerator
Exterior Details
Expand
Exterior
See Home Description
Number of finished levels
2
Construction type
See Home Description
Roof type
Asphalt Shingles
Foundation type
Concrete
More Information
Expand
Property
Community features
Golf, Playground
Front exposure
Multi-unit property?
Data Unavailable
Number of legal units for sale
HOA fee
HOA fee includes
See Home Description
Parking
Parking space included
Yes
Total parking
0
Parking features
No Garage
Disclaimer: MLS® System Data made available from the REALTORS® Association of Edmonton. Data is deemed reliable but is not guaranteed accurate by the REALTORS® Association of Edmonton.
Copyright 2026 by the REALTORS® Association of Edmonton. All Rights Reserved. Data was last updated Friday, February 27, 2026, 8:45:06 PM UTC.
