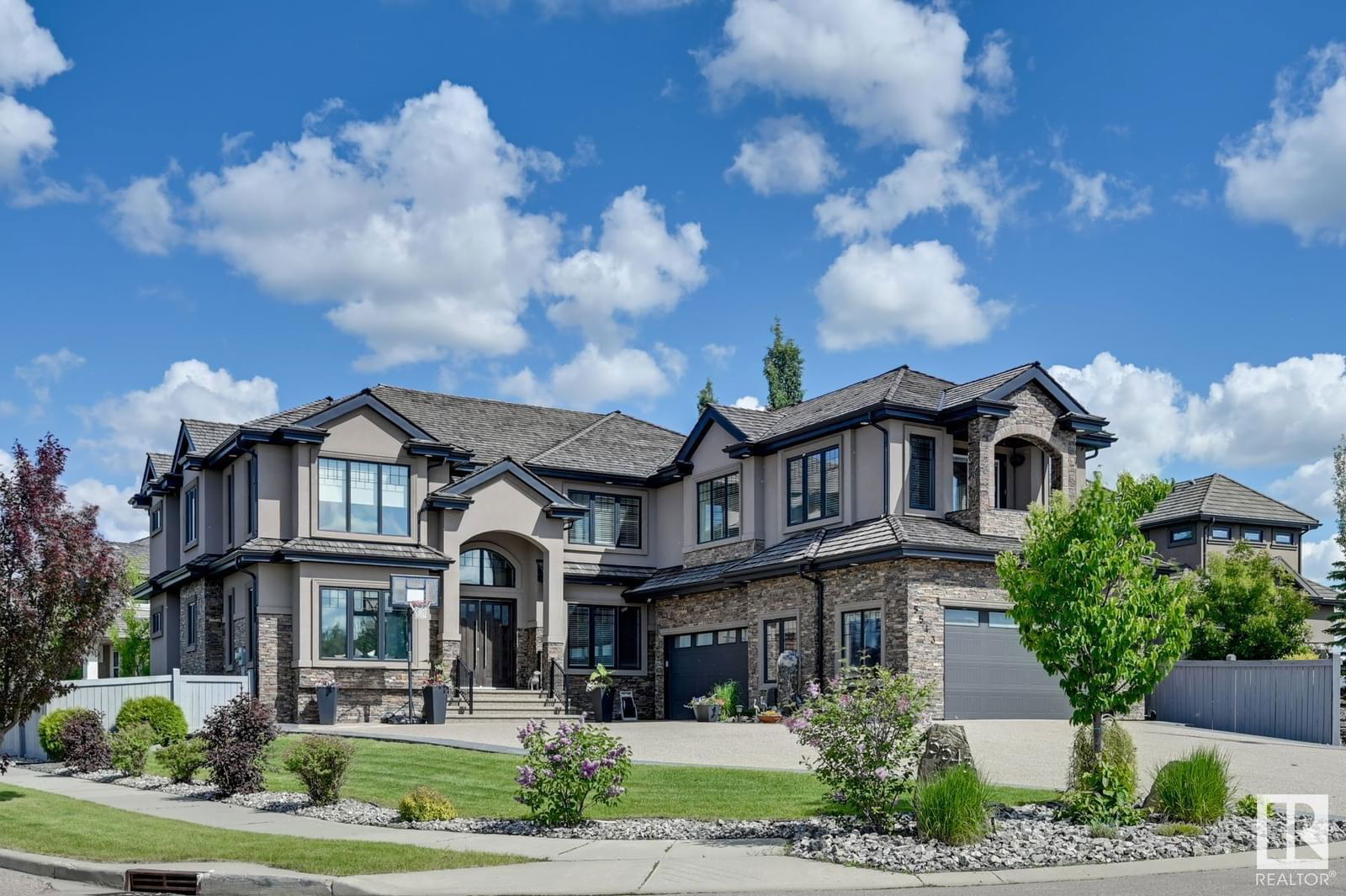5543 MCLUHAN Bluff, Edmonton, AB T6R0J5
$2,149,800
Beds
6
Baths
7
Sqft
5154
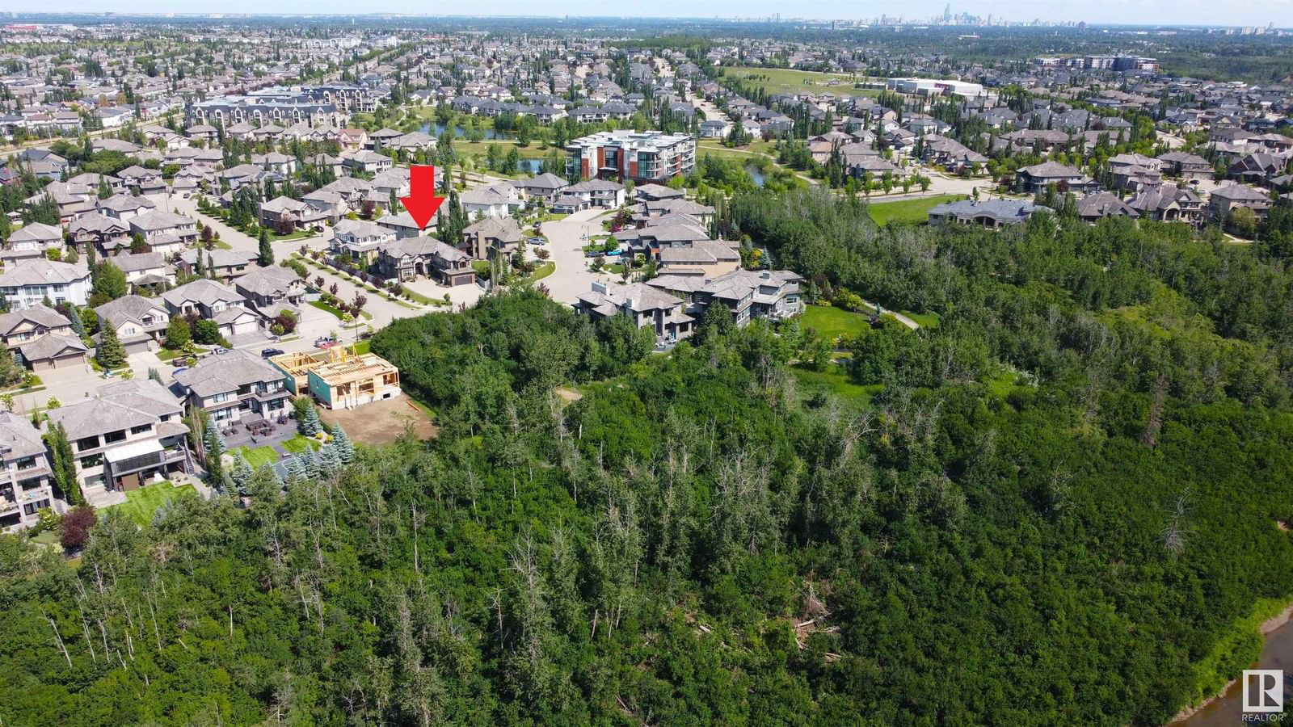
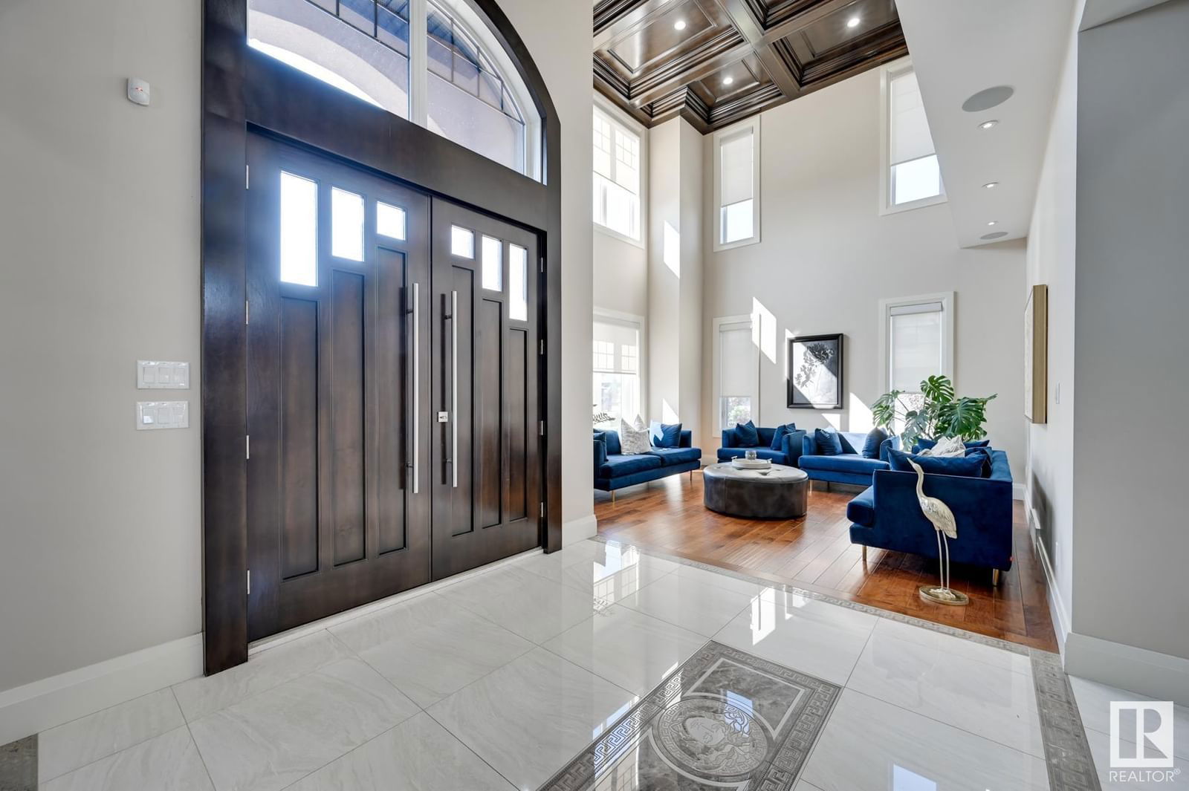
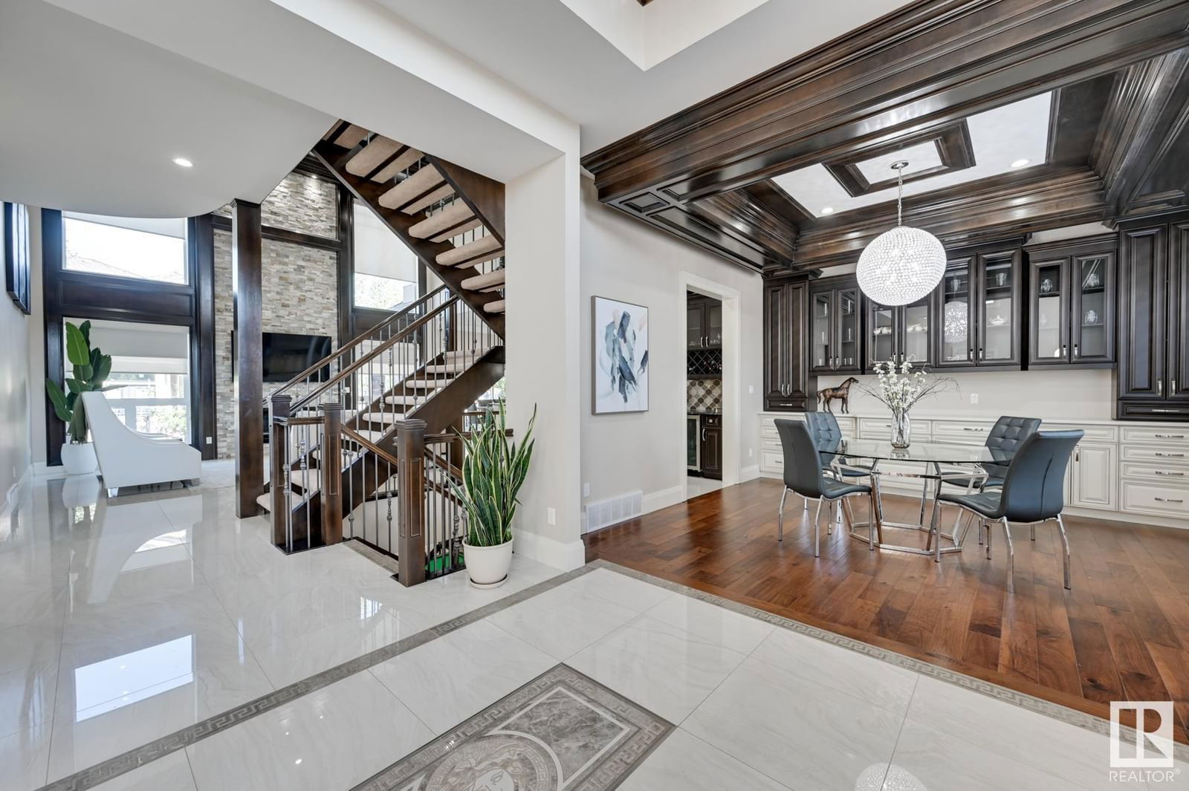
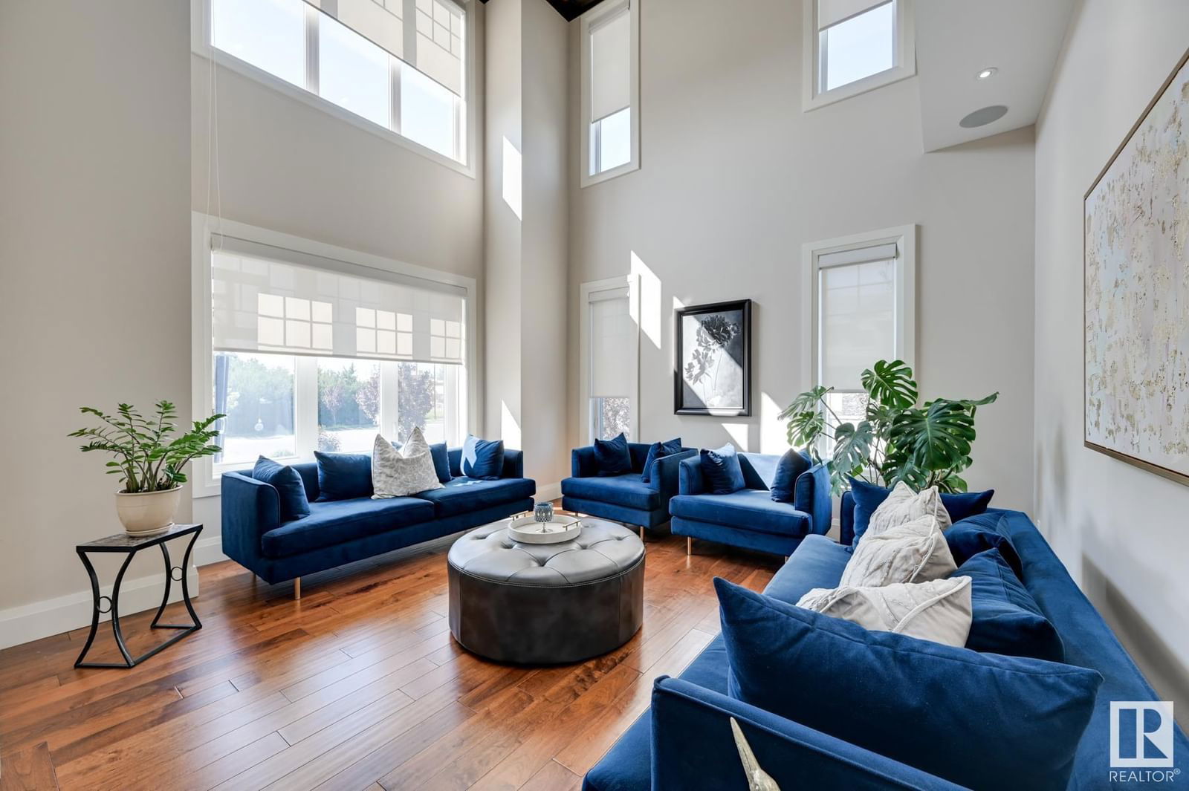
Property Overview
Home Type
Detached
Building Type
House
Lot Size
10524 Sqft
Community
None
Beds
6
Heating
Natural Gas
Full Baths
6
Half Baths
2
Parking Space(s)
10
Year Built
2014
Days on Platform
552
MLS® #
E4395661
Price / Sqft
$417
Land Use
Zone 14
Style
Two Storey
Description
Collapse
Estimated buyer fees
| List price | $2,149,800 |
| Typical buy-side realtor | $34,247 |
| Bōde | $0 |
| Saving with Bōde | $34,247 |
When you are empowered by Bōde, you don't need an agent to buy or sell your home. For the ultimate buying experience, connect directly with a Bōde seller.
Interior Details
Expand
Flooring
Carpet, Ceramic Tile, Hardwood
Heating
In Floor Heating System
Number of fireplaces
0
Basement details
Finished
Basement features
Full
Suite status
Suite
Appliances included
Dryer, Microwave Hood Fan, Oven-Built-in, Dishwasher, Window Coverings
Exterior Details
Expand
Exterior
See Home Description
Number of finished levels
2
Construction type
See Home Description
Roof type
Other
Foundation type
Concrete
More Information
Expand
Property
Community features
Park, Playground
Front exposure
Multi-unit property?
Data Unavailable
Number of legal units for sale
HOA fee
HOA fee includes
See Home Description
Condo Details
Condo type
Unsure
Condo fee
$200 / month
Condo fee includes
See Home Description
Animal Policy
No pets
Number of legal units for sale
Parking
Parking space included
Yes
Total parking
10
Parking features
No Garage
Disclaimer: MLS® System Data made available from the REALTORS® Association of Edmonton. Data is deemed reliable but is not guaranteed accurate by the REALTORS® Association of Edmonton.
Copyright 2026 by the REALTORS® Association of Edmonton. All Rights Reserved. Data was last updated Wednesday, January 7, 2026, 9:32:37 AM UTC.
