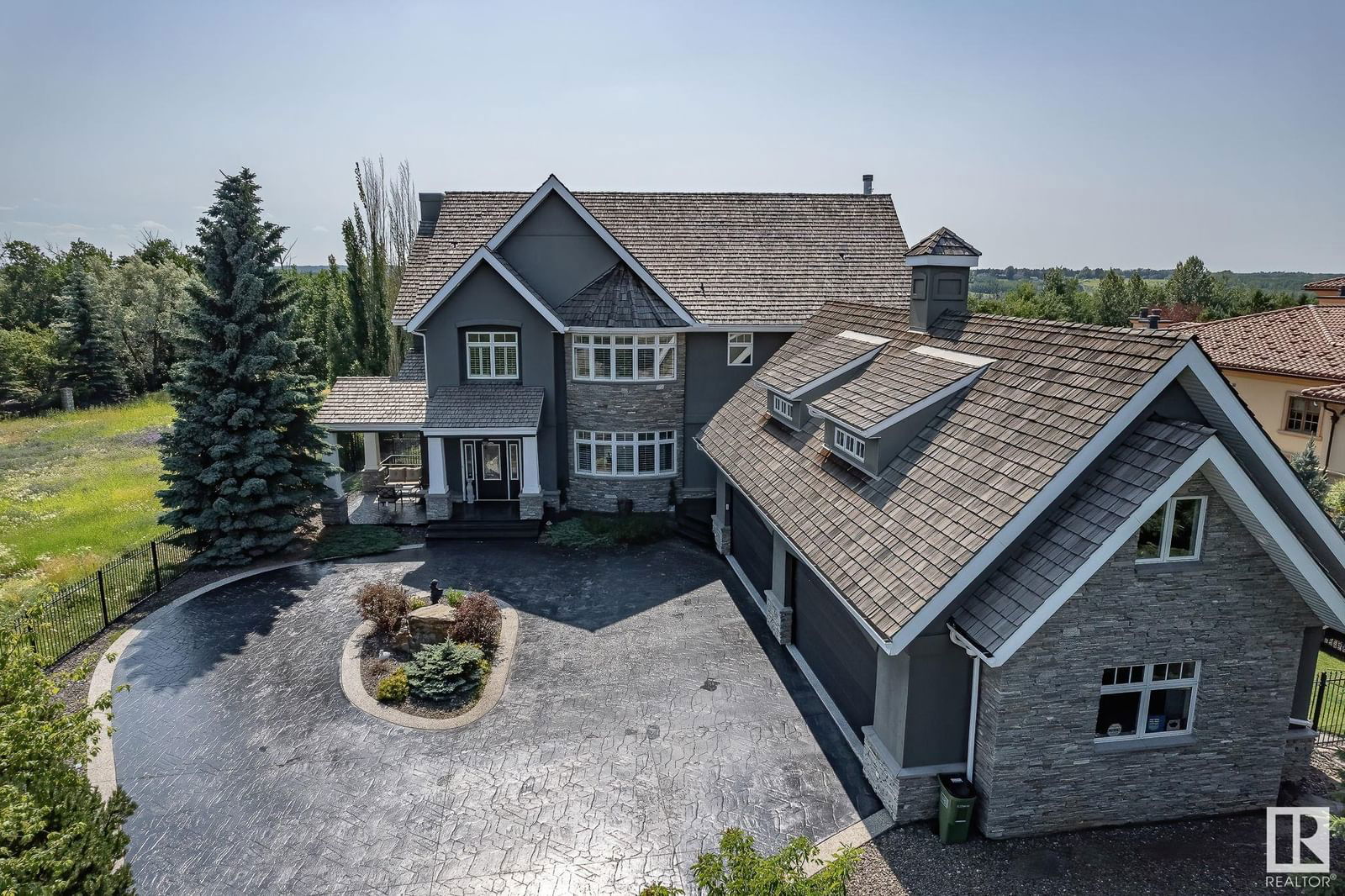60 WINDERMERE Drive, Edmonton, AB T6W0S1
$3,299,000
Beds
5
Baths
7
Sqft
5764
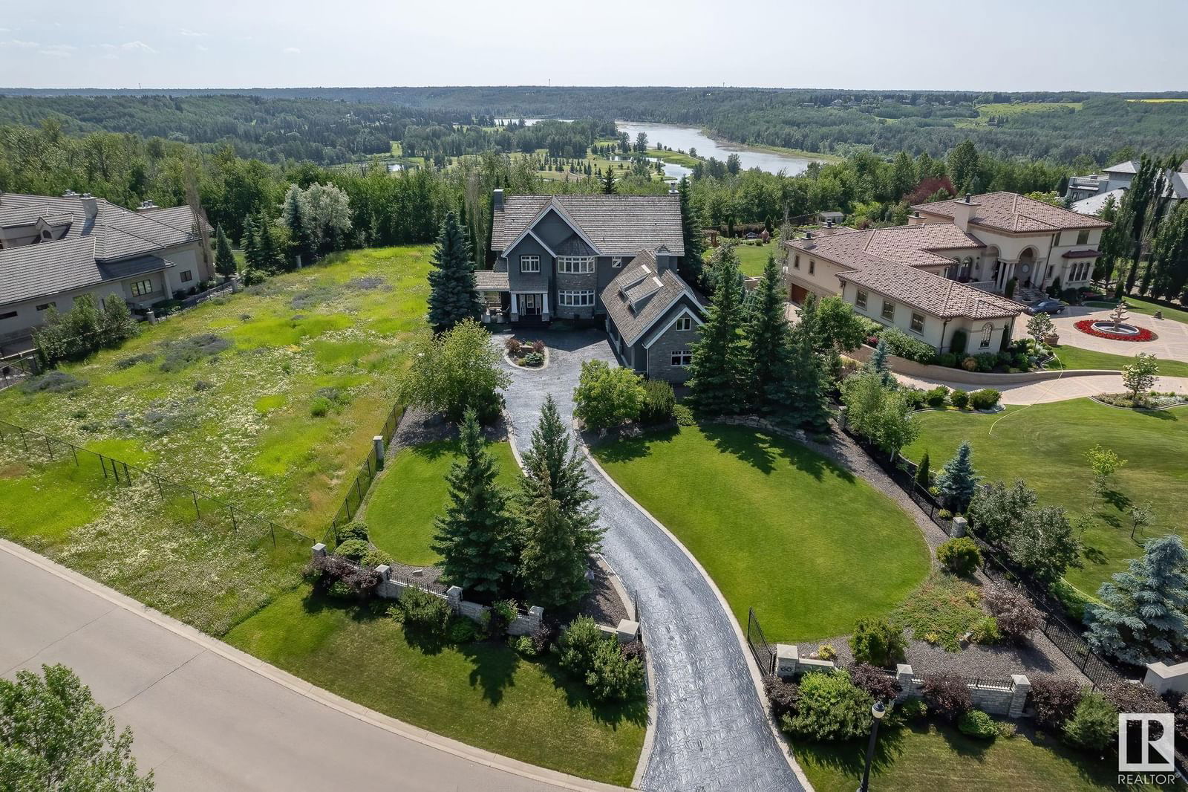
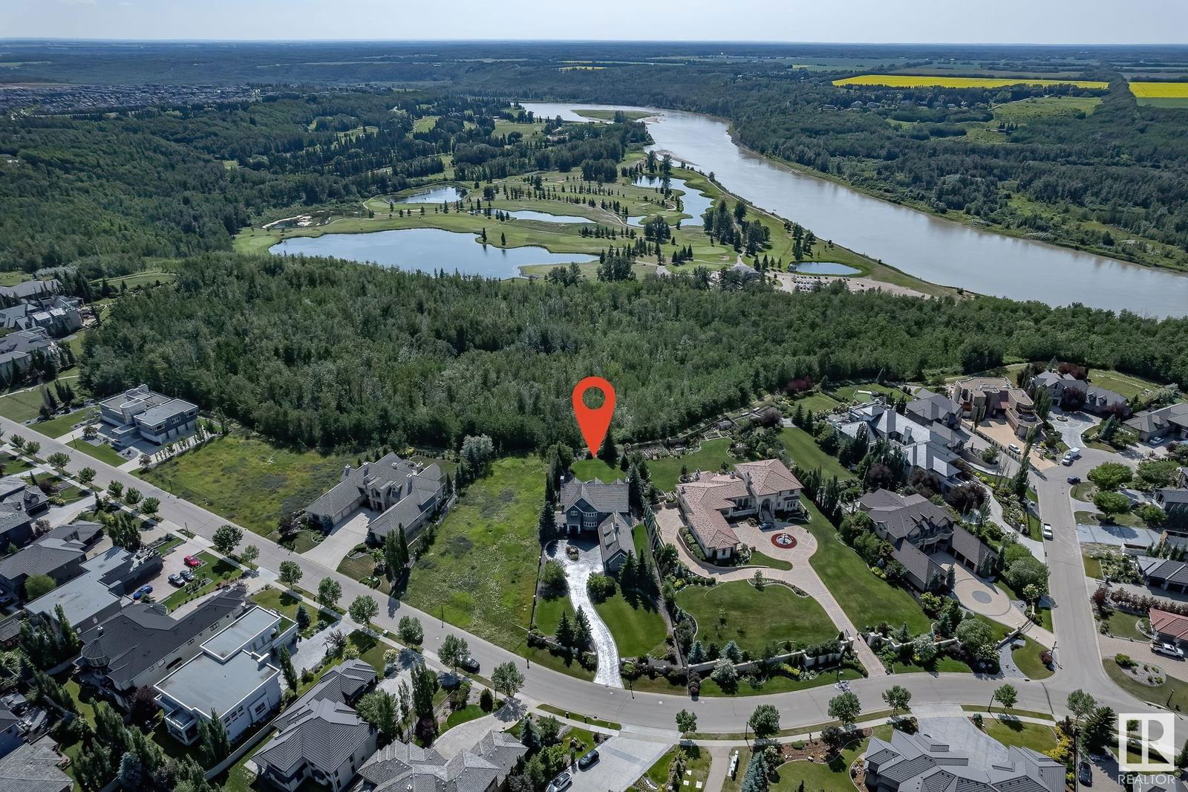
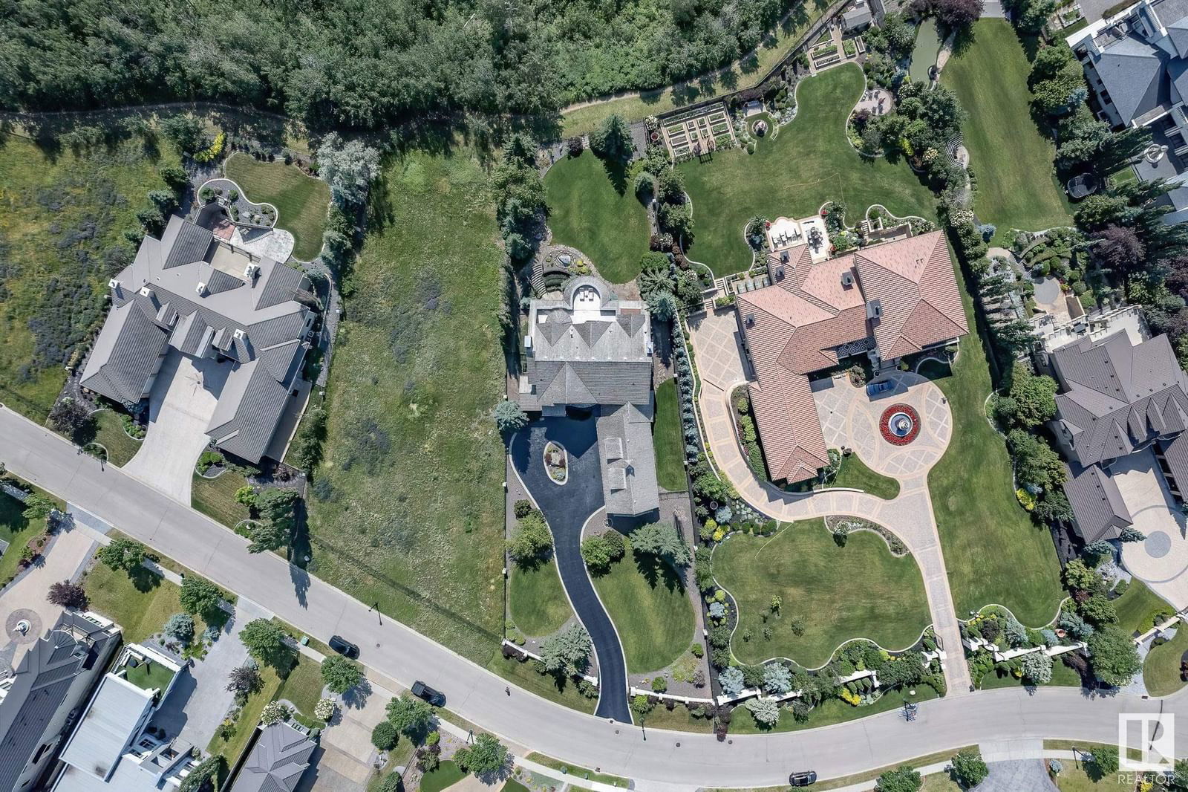
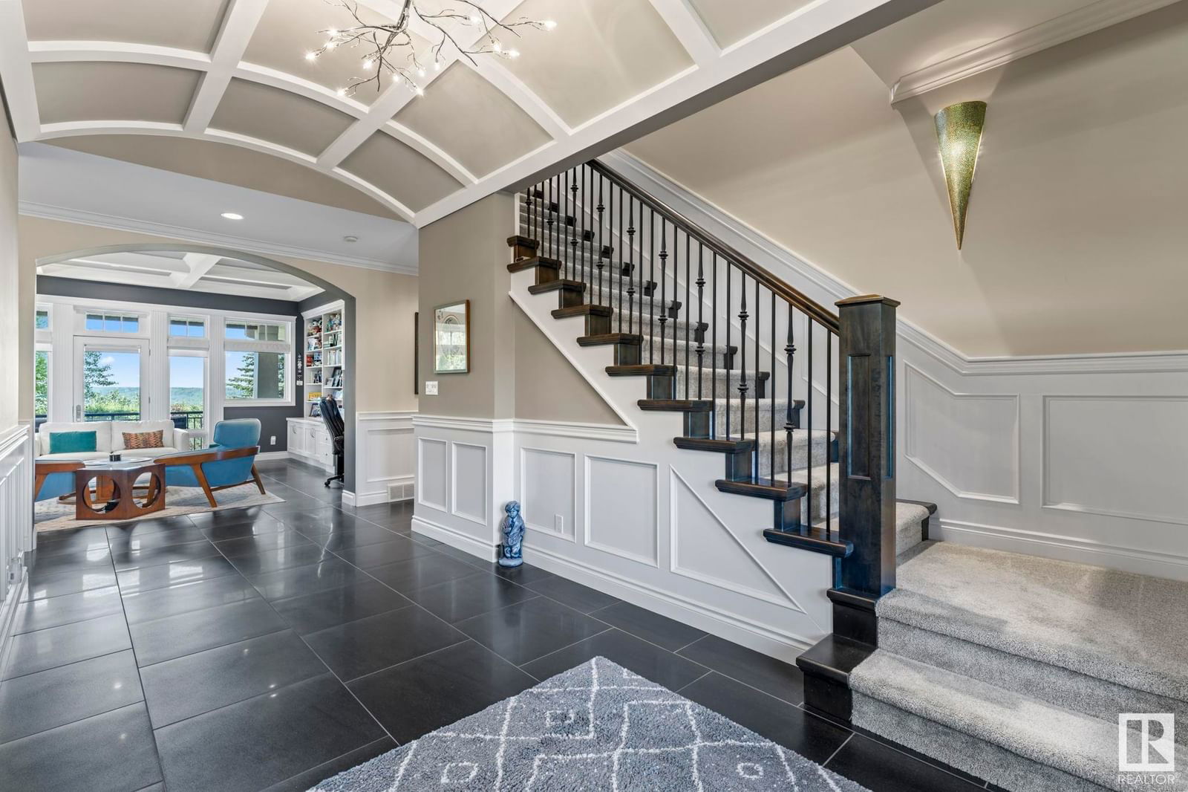
Property Overview
Home Type
Detached
Building Type
House
Lot Size
30299 Sqft
Community
None
Beds
5
Heating
Natural Gas
Full Baths
6
Half Baths
2
Parking Space(s)
8
Year Built
2003
Days on Platform
571
MLS® #
E4399370
Price / Sqft
$572
Land Use
Zone 56
Style
Two Storey
Description
Collapse
Estimated buyer fees
| List price | $3,299,000 |
| Typical buy-side realtor | $51,485 |
| Bōde | $0 |
| Saving with Bōde | $51,485 |
When you are empowered by Bōde, you don't need an agent to buy or sell your home. For the ultimate buying experience, connect directly with a Bōde seller.
Interior Details
Expand
Flooring
Carpet, Ceramic Tile
Heating
In Floor Heating System
Number of fireplaces
0
Basement details
Finished
Basement features
Full
Suite status
Suite
Appliances included
Microwave Hood Fan, Window Coverings
Exterior Details
Expand
Exterior
See Home Description
Number of finished levels
2
Construction type
See Home Description
Roof type
Other
Foundation type
Concrete
More Information
Expand
Property
Community features
Park, Gated, Golf
Front exposure
Multi-unit property?
Data Unavailable
Number of legal units for sale
HOA fee
HOA fee includes
See Home Description
Parking
Parking space included
Yes
Total parking
8
Parking features
No Garage
Disclaimer: MLS® System Data made available from the REALTORS® Association of Edmonton. Data is deemed reliable but is not guaranteed accurate by the REALTORS® Association of Edmonton.
Copyright 2026 by the REALTORS® Association of Edmonton. All Rights Reserved. Data was last updated Wednesday, February 18, 2026, 8:45:04 PM UTC.
