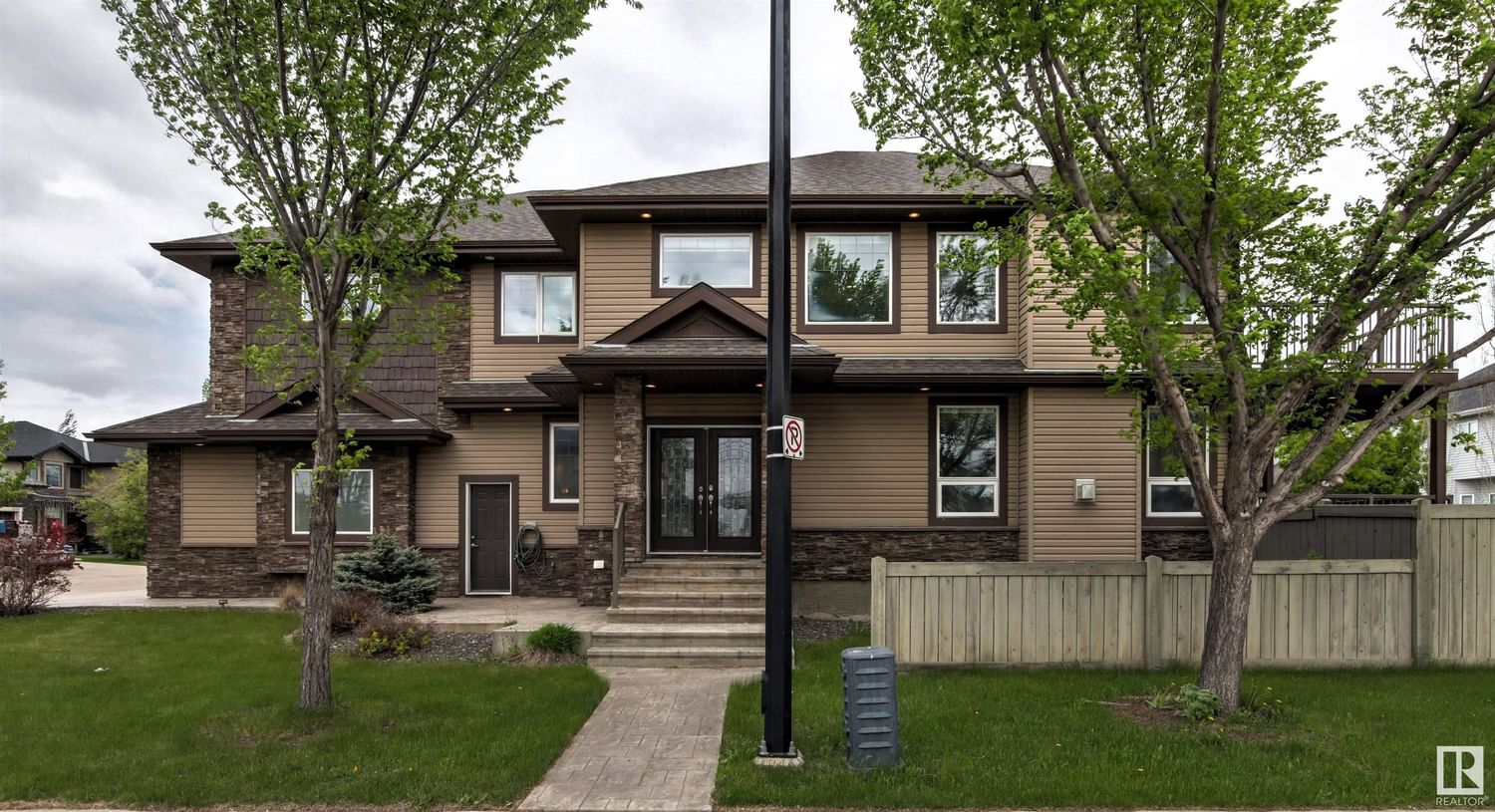1254 ADAMSON Drive, Edmonton, AB T6W1Z4
$999,000
Beds
5
Baths
3.5
Sqft
2863
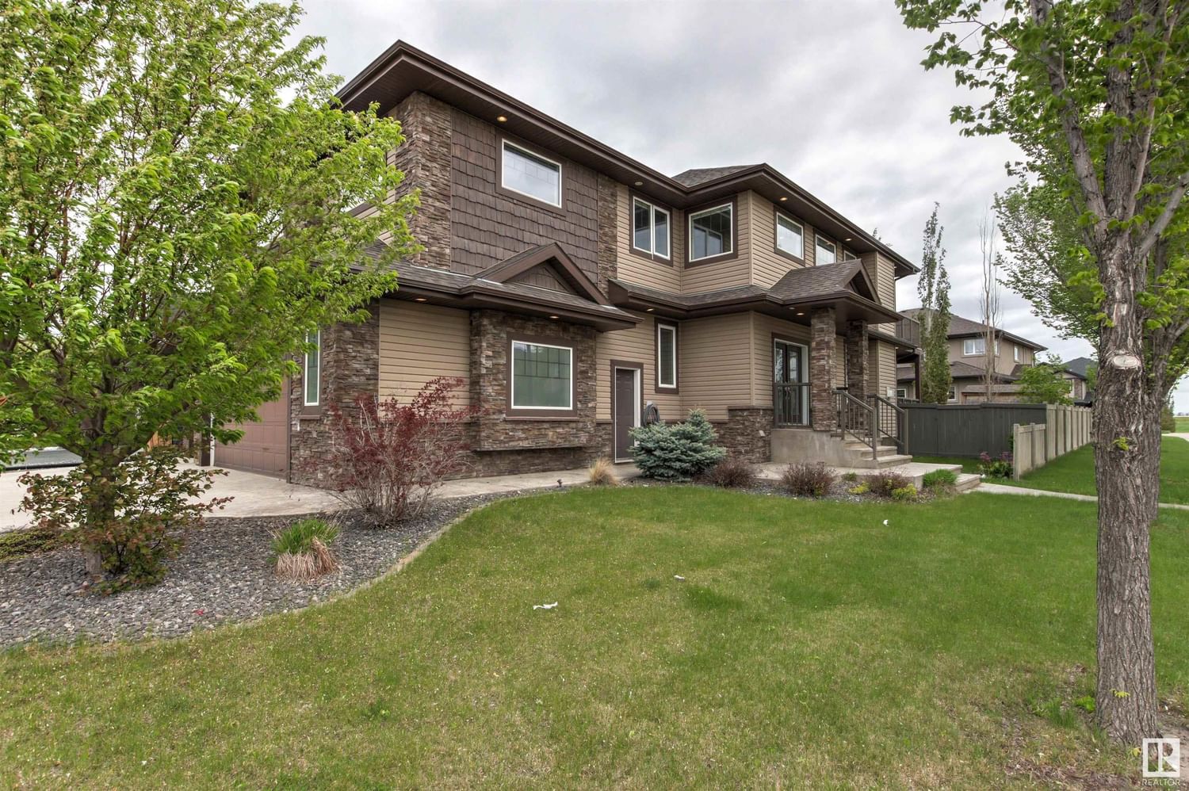
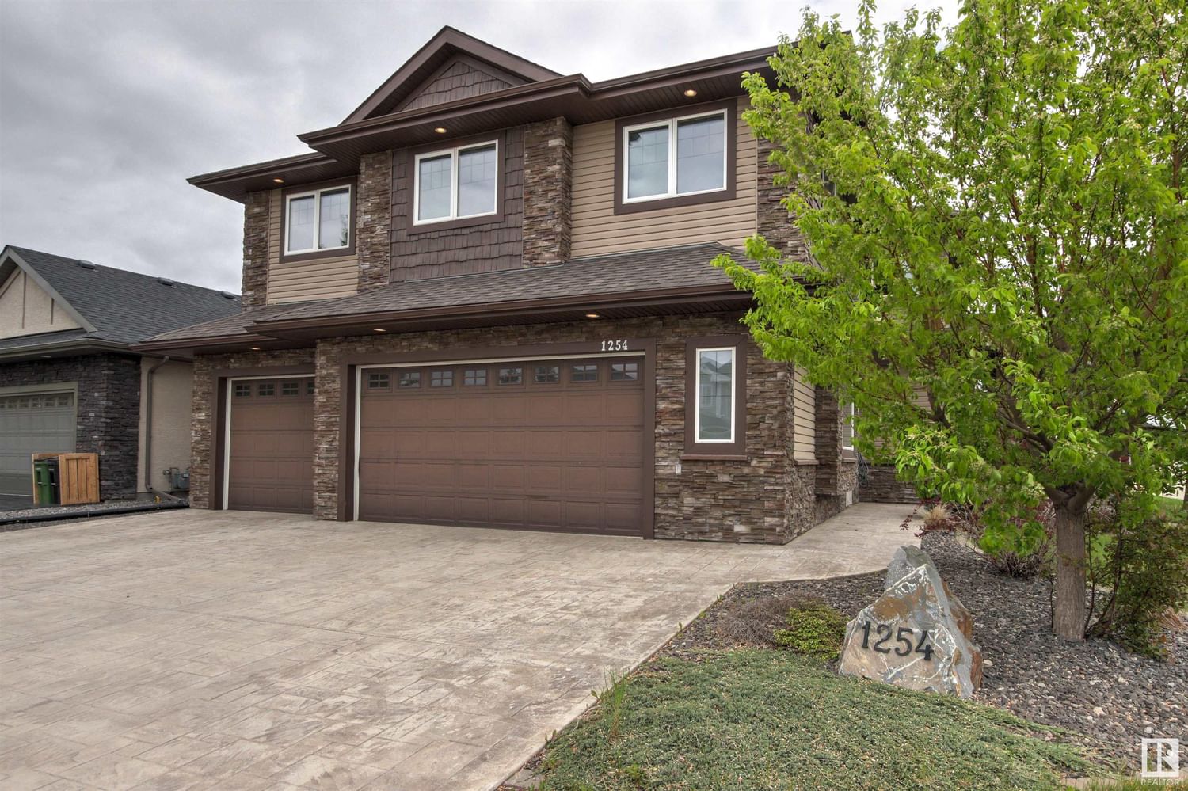
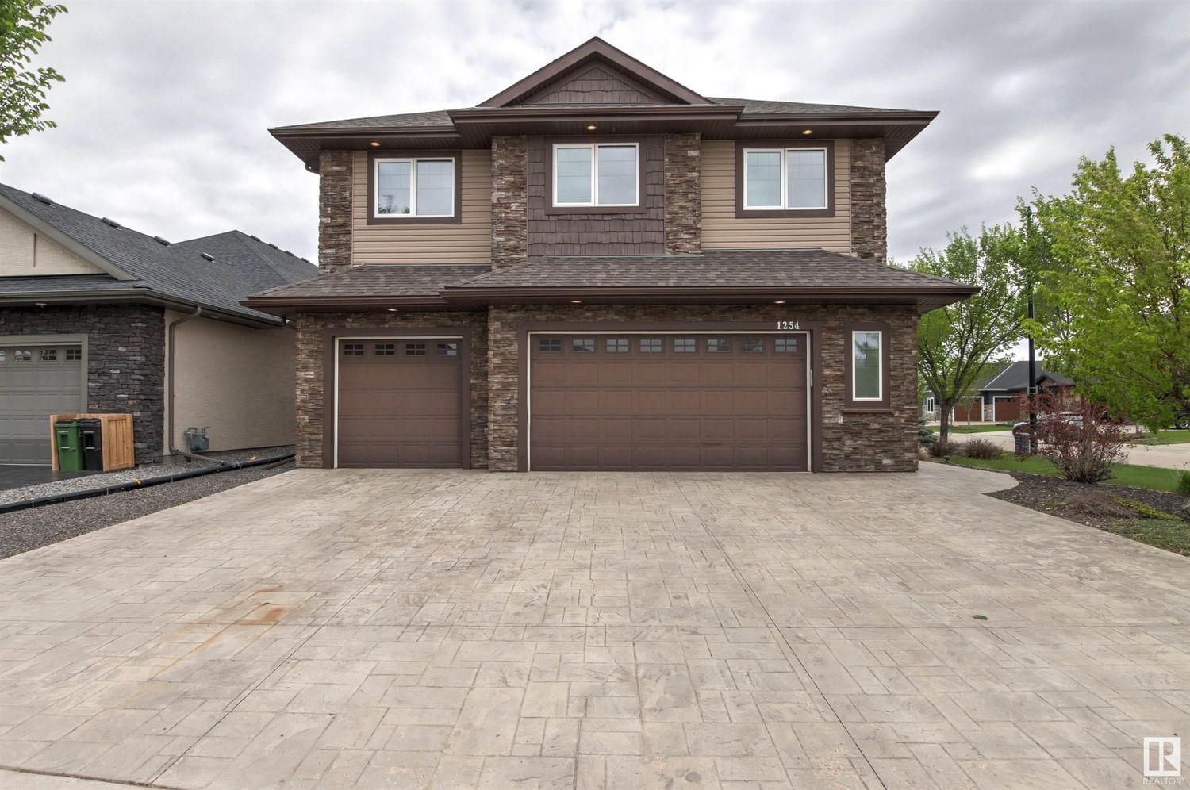
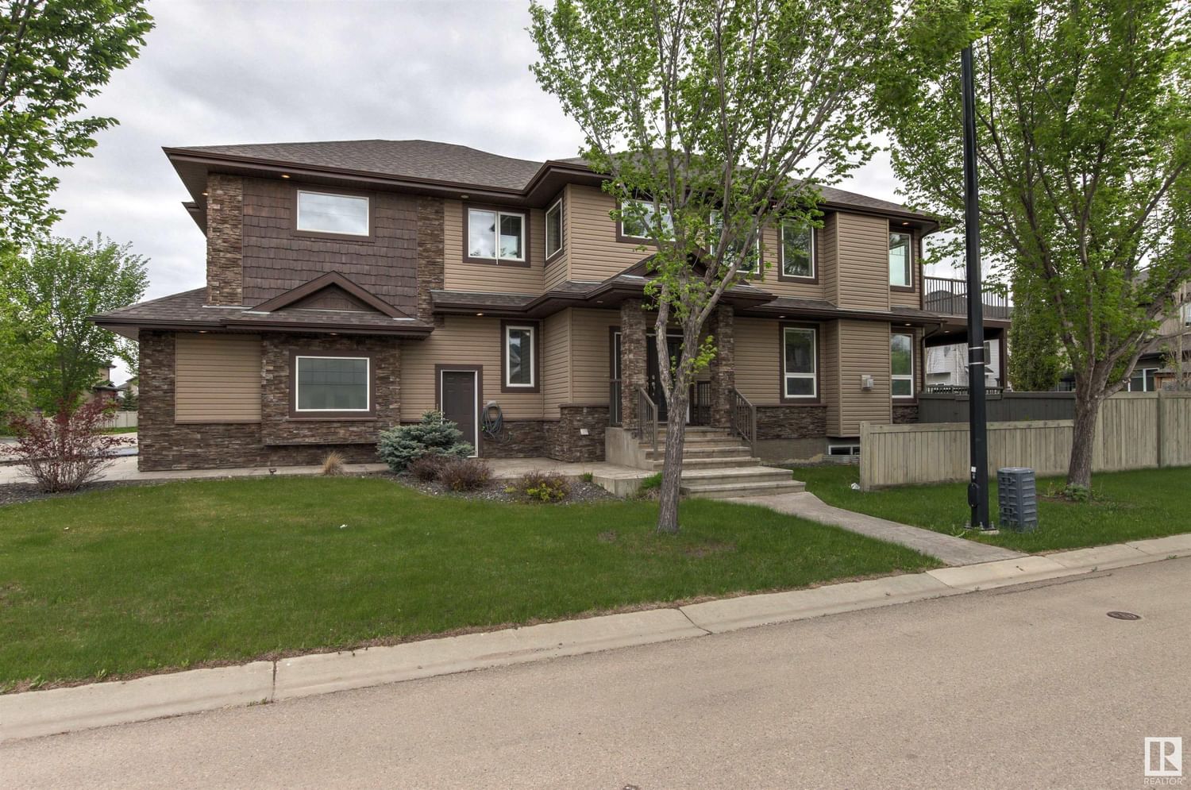
Property Overview
Home Type
Detached
Building Type
House
Lot Size
6964 Sqft
Community
None
Beds
5
Heating
Natural Gas
Full Baths
3
Half Baths
1
Parking Space(s)
6
Year Built
2012
Days on Platform
637
MLS® #
E4390715
Price / Sqft
$349
Land Use
Zone 55
Style
Two Storey
Description
Collapse
Estimated buyer fees
| List price | $999,000 |
| Typical buy-side realtor | $16,985 |
| Bōde | $0 |
| Saving with Bōde | $16,985 |
When you are empowered by Bōde, you don't need an agent to buy or sell your home. For the ultimate buying experience, connect directly with a Bōde seller.
Interior Details
Expand
Flooring
Carpet, Ceramic Tile, Hardwood
Heating
In Floor Heating System
Number of fireplaces
0
Basement details
Finished
Basement features
Full
Suite status
Suite
Appliances included
Dryer, Garage Control(s), Microwave Hood Fan, Oven-Built-in, Refrigerator, Dishwasher, Window Coverings
Exterior Details
Expand
Exterior
See Home Description
Number of finished levels
2
Construction type
See Home Description
Roof type
Asphalt Shingles
Foundation type
Concrete
More Information
Expand
Property
Community features
Airport/Runway, Golf
Front exposure
Multi-unit property?
Data Unavailable
Number of legal units for sale
HOA fee
HOA fee includes
See Home Description
Parking
Parking space included
Yes
Total parking
6
Parking features
No Garage
Disclaimer: MLS® System Data made available from the REALTORS® Association of Edmonton. Data is deemed reliable but is not guaranteed accurate by the REALTORS® Association of Edmonton.
Copyright 2026 by the REALTORS® Association of Edmonton. All Rights Reserved. Data was last updated Monday, March 2, 2026, 8:45:05 PM UTC.
