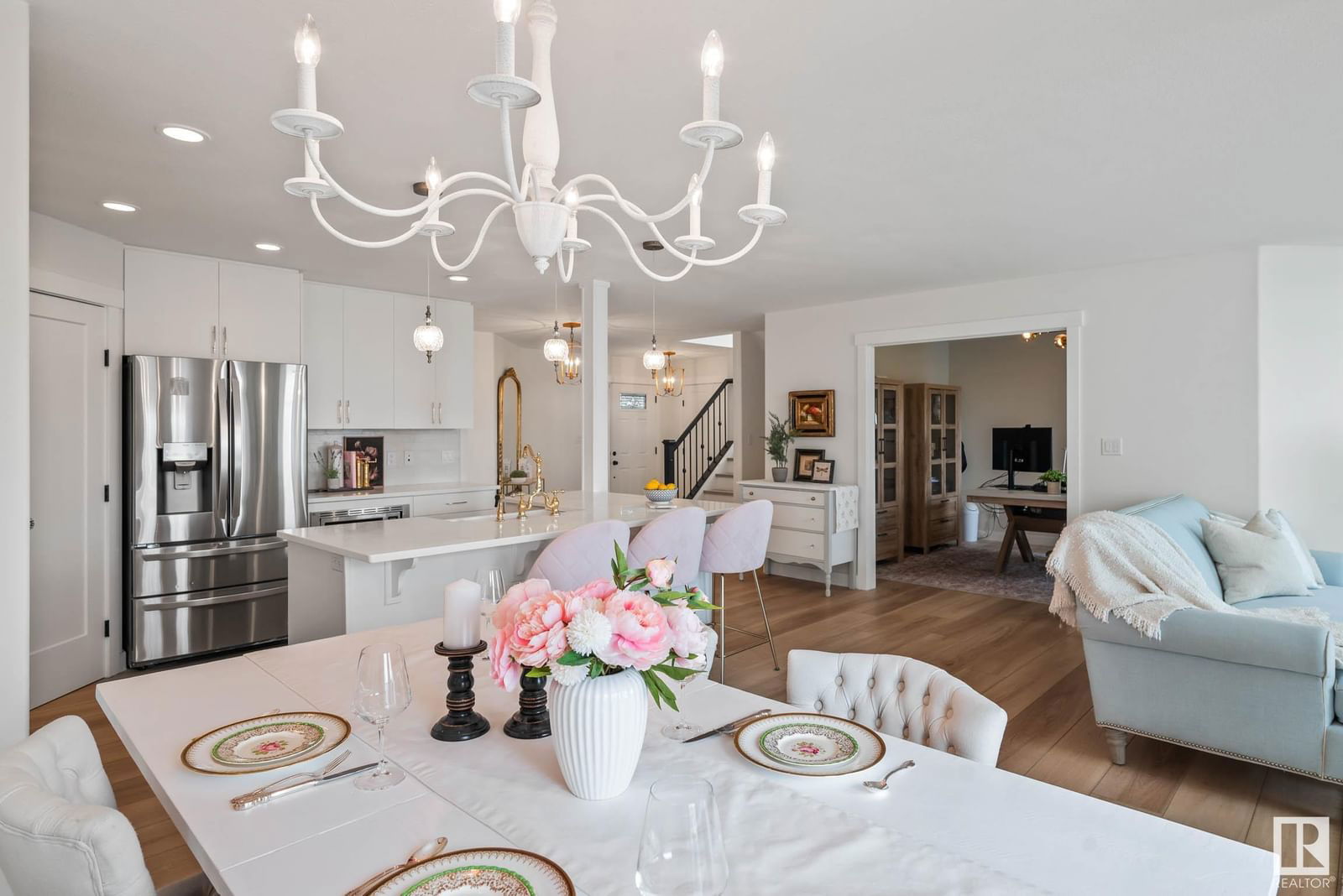3104 WINSPEAR Crescent, Edmonton, AB T6X1P3
$875,000
Beds
4
Baths
3.5
Sqft
2321
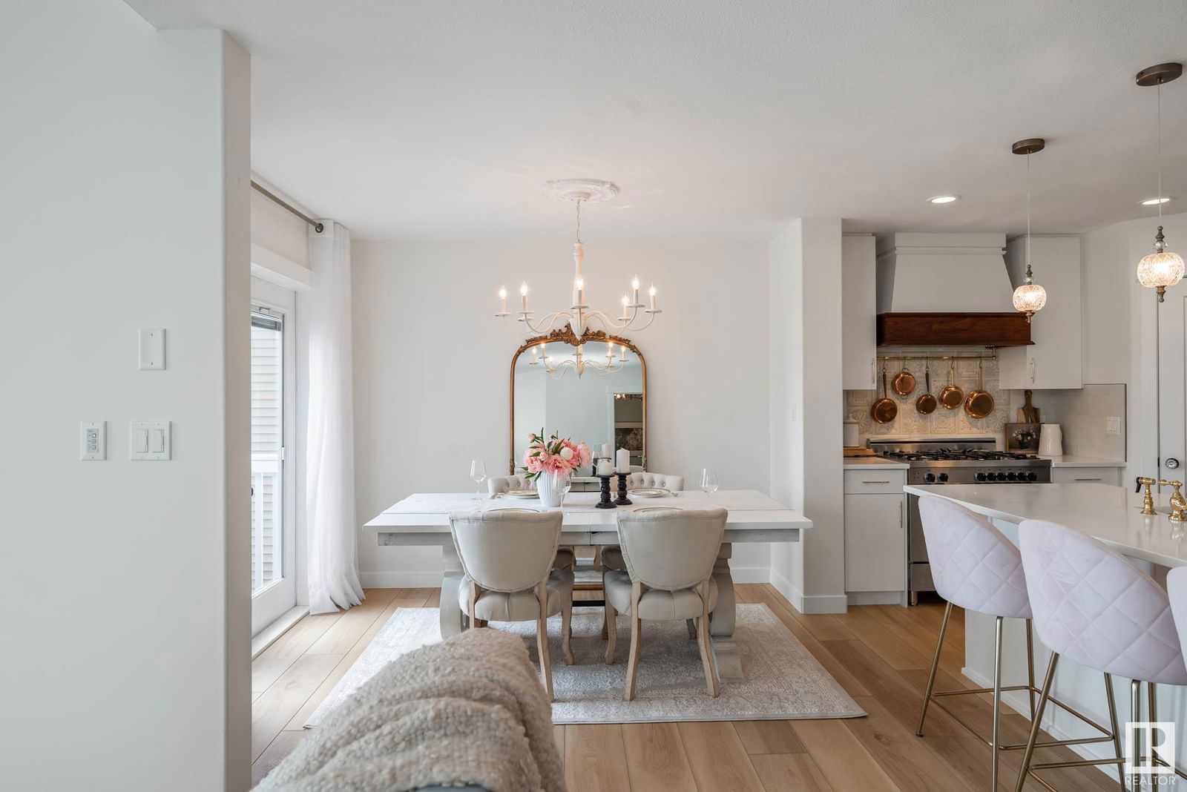
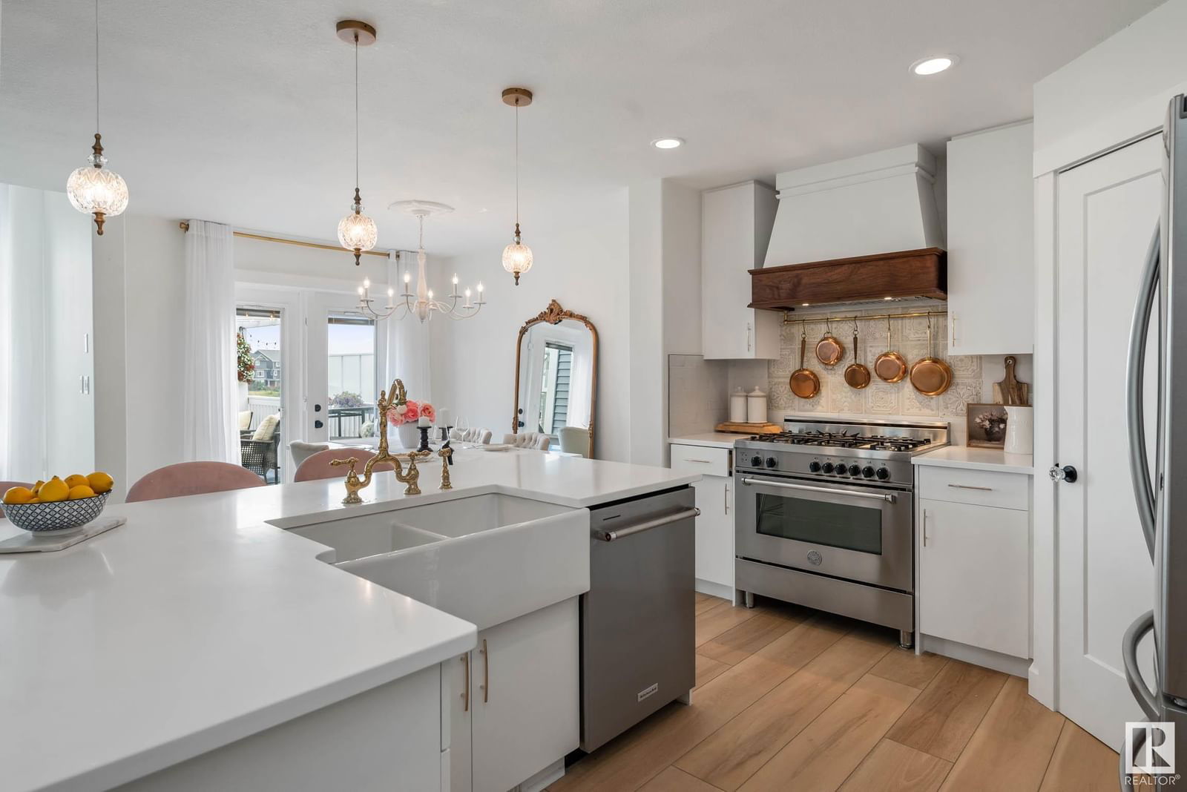
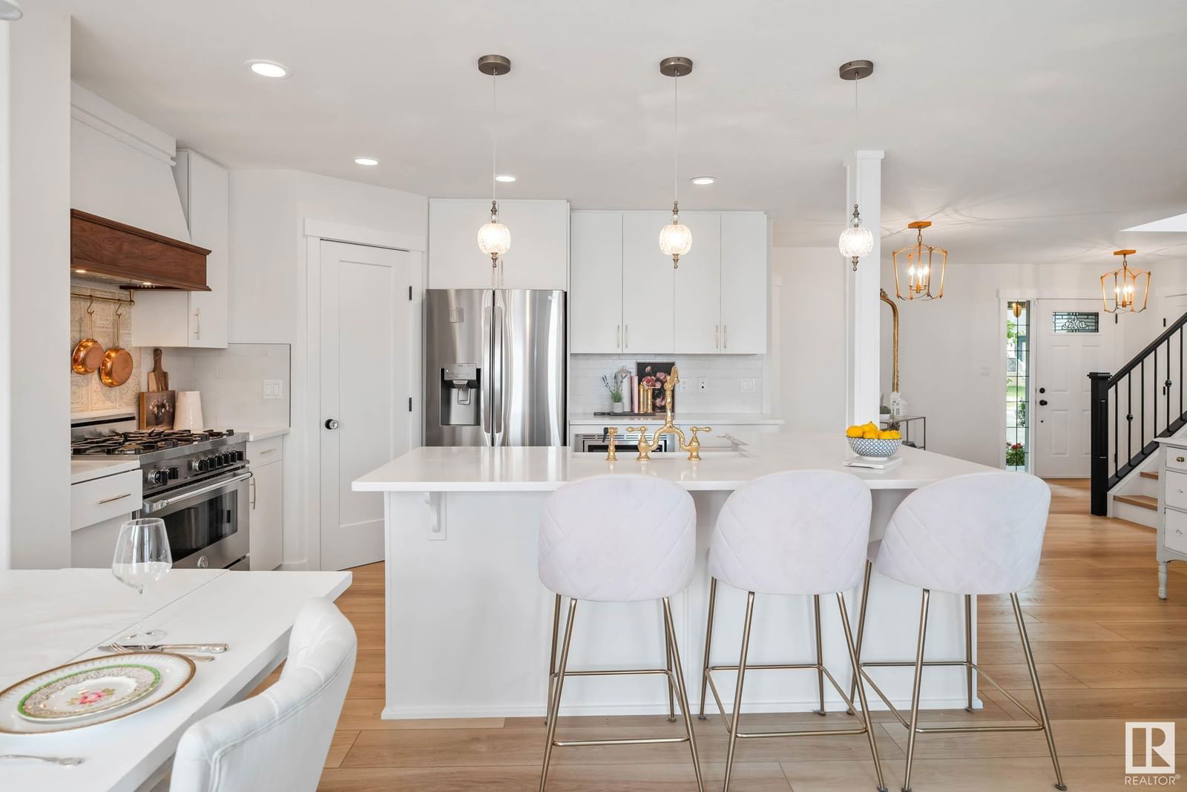
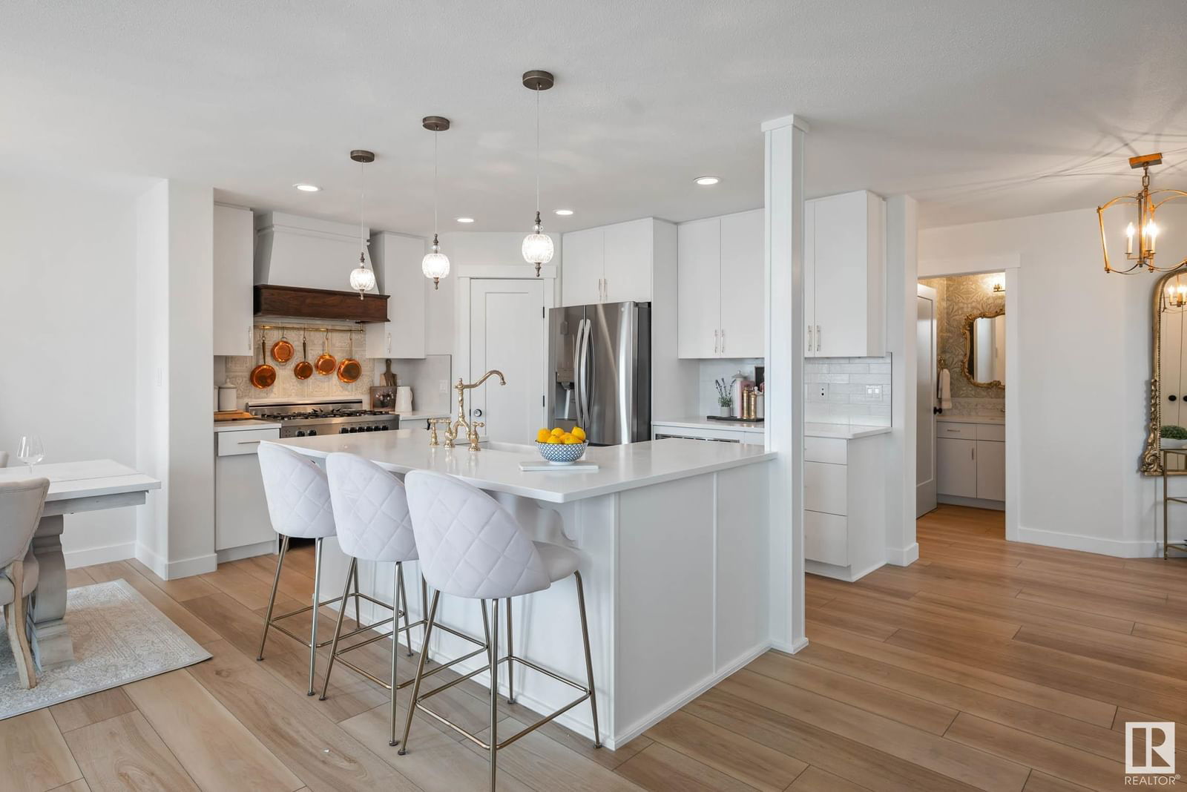
Property Overview
Home Type
Detached
Building Type
House
Community
None
Beds
4
Heating
Natural Gas
Full Baths
3
Half Baths
1
Parking Space(s)
4
Year Built
2012
Days on Platform
532
MLS® #
E4399238
Price / Sqft
$377
Land Use
Zone 53
Style
Two Storey
Description
Collapse
Estimated buyer fees
| List price | $875,000 |
| Typical buy-side realtor | $15,125 |
| Bōde | $0 |
| Saving with Bōde | $15,125 |
When you are empowered by Bōde, you don't need an agent to buy or sell your home. For the ultimate buying experience, connect directly with a Bōde seller.
Interior Details
Expand
Flooring
Vinyl Plank
Heating
See Home Description
Number of fireplaces
0
Basement details
Finished
Basement features
Full
Suite status
Suite
Appliances included
Dryer, Garage Control(s), Microwave Hood Fan, Refrigerator, Dishwasher, Window Coverings
Exterior Details
Expand
Exterior
See Home Description
Number of finished levels
2
Construction type
See Home Description
Roof type
Asphalt Shingles
Foundation type
Concrete
More Information
Expand
Property
Community features
Lake, Golf
Front exposure
Multi-unit property?
Data Unavailable
Number of legal units for sale
HOA fee
HOA fee includes
See Home Description
Condo Details
Condo type
Unsure
Condo fee
$250 / month
Condo fee includes
See Home Description
Animal Policy
No pets
Number of legal units for sale
Parking
Parking space included
Yes
Total parking
4
Parking features
No Garage
Disclaimer: MLS® System Data made available from the REALTORS® Association of Edmonton. Data is deemed reliable but is not guaranteed accurate by the REALTORS® Association of Edmonton.
Copyright 2026 by the REALTORS® Association of Edmonton. All Rights Reserved. Data was last updated Friday, January 9, 2026, 10:45:06 AM UTC.
