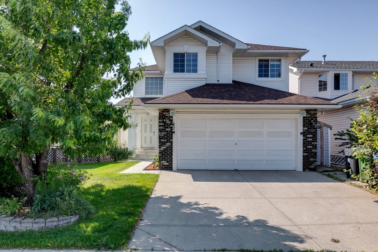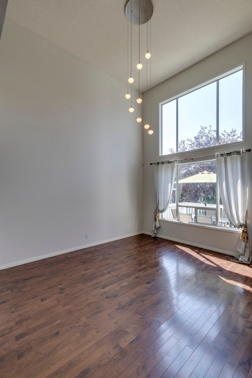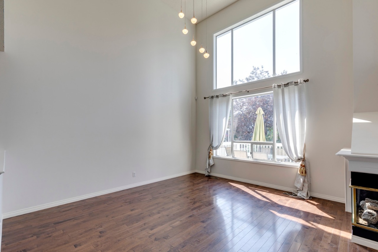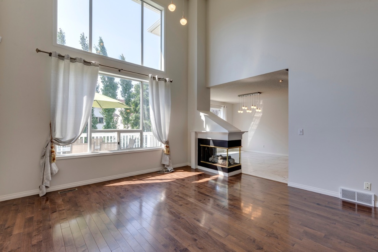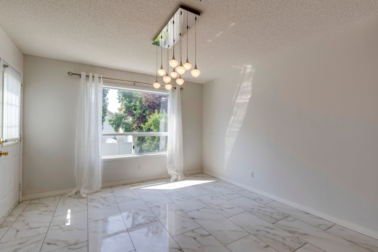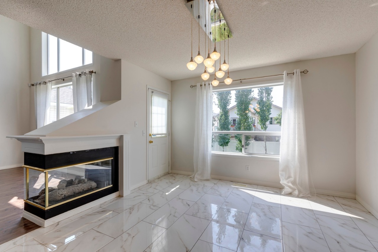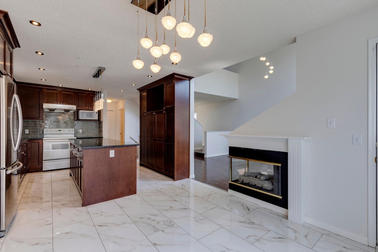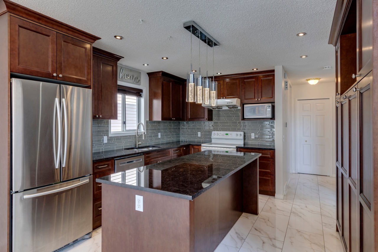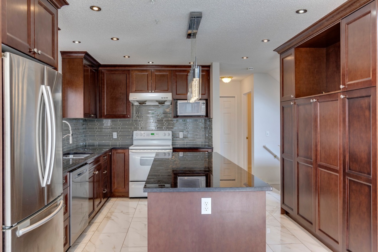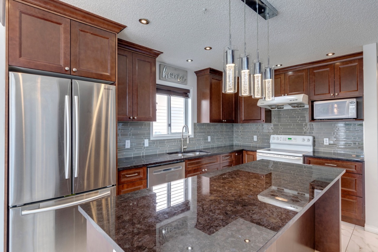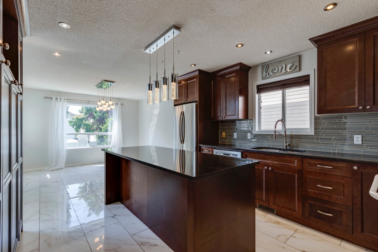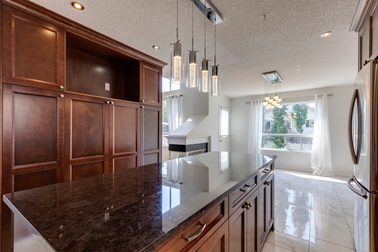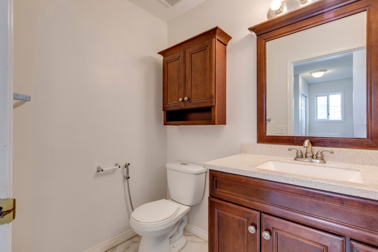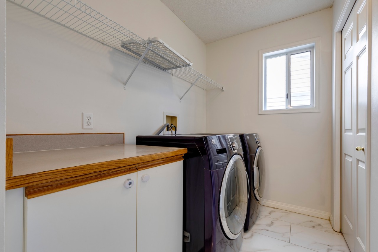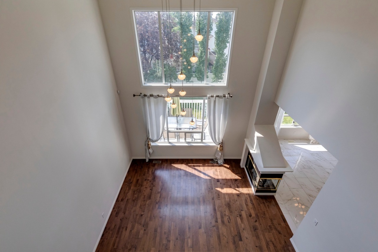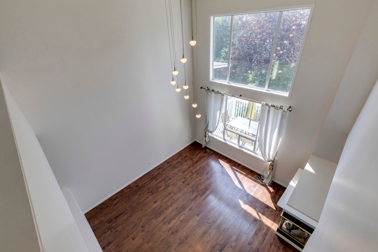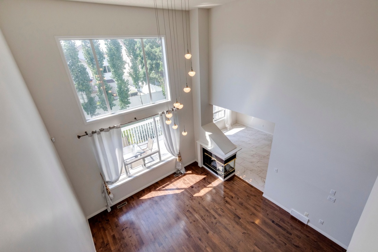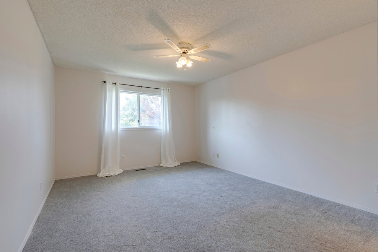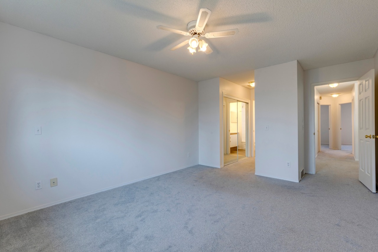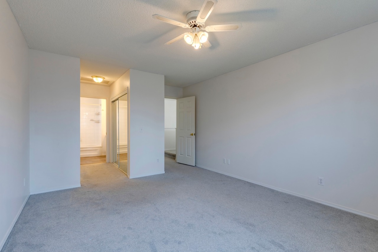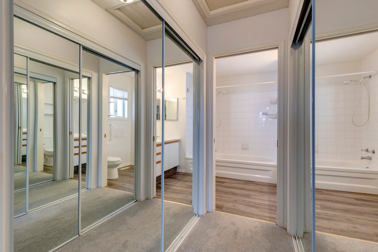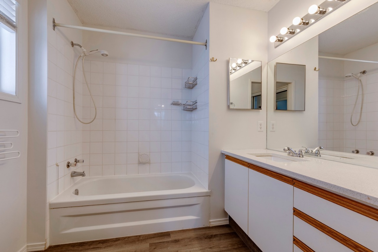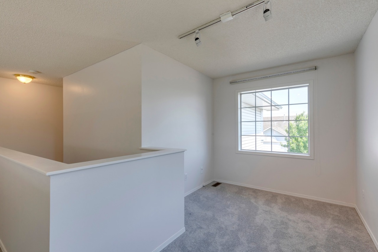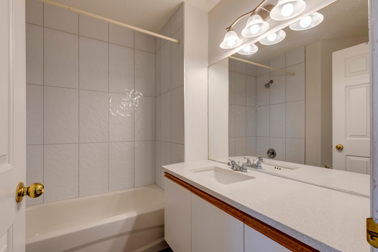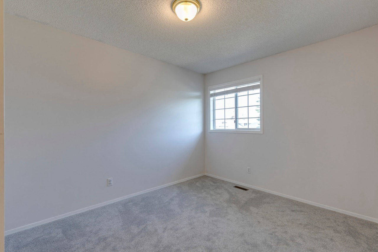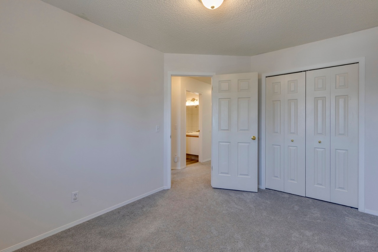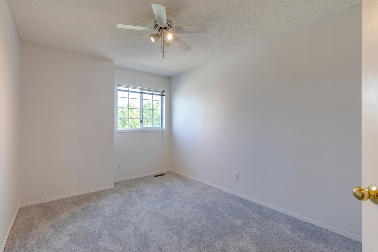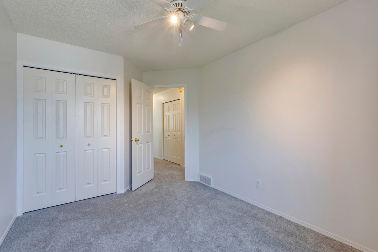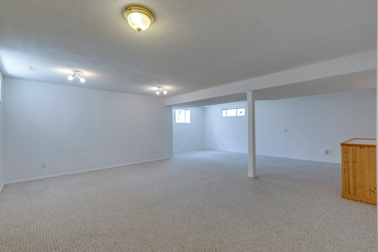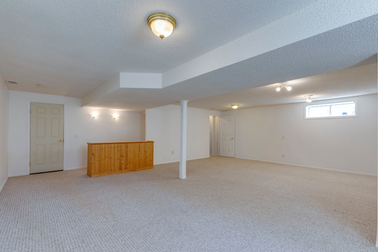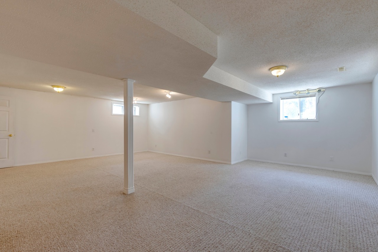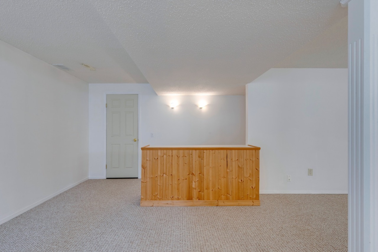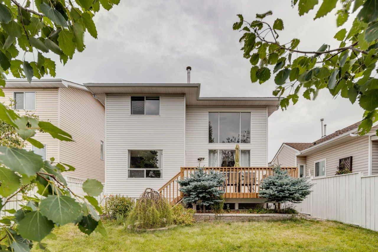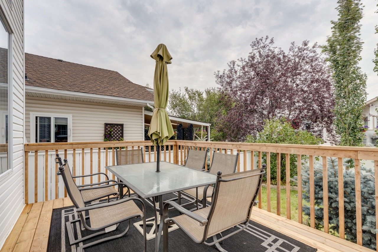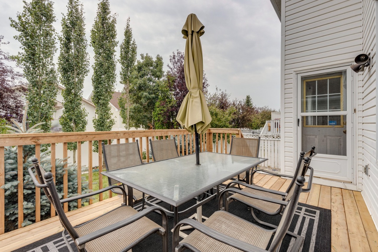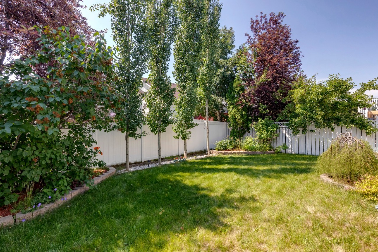62 Citadel Gardens Northwest, Calgary, AB T3G3X5
Bōde Listing
This home is listed without an agent, meaning you deal directly with the seller and both the buyer and seller save time and money.
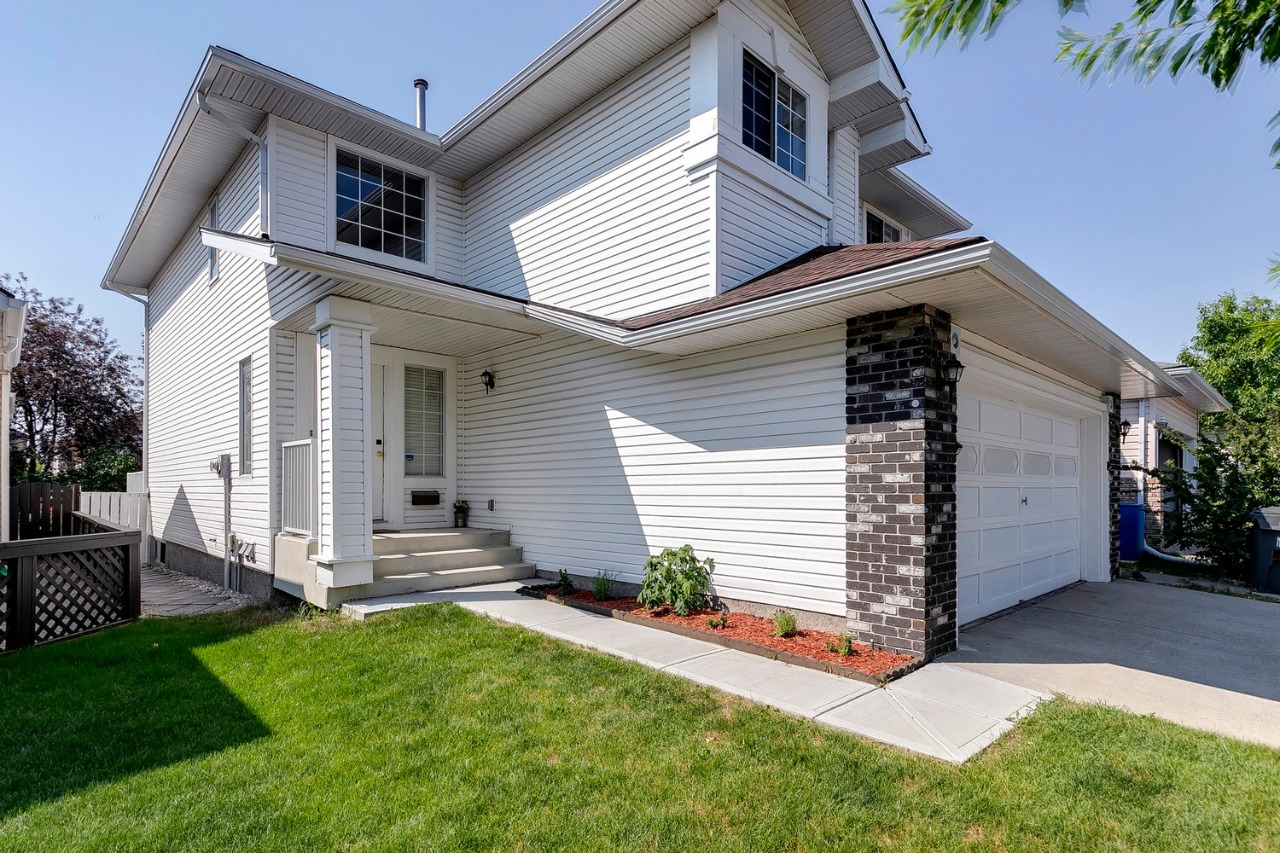
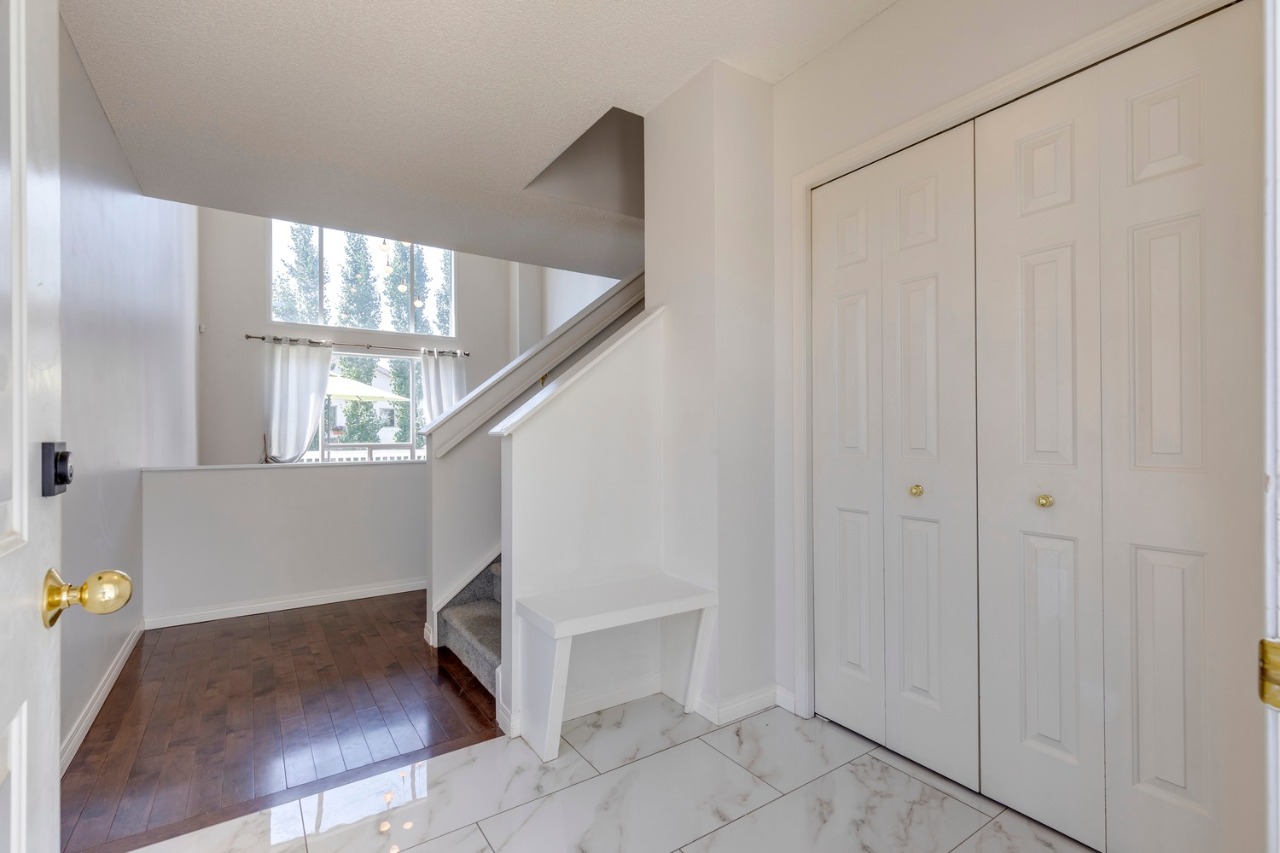
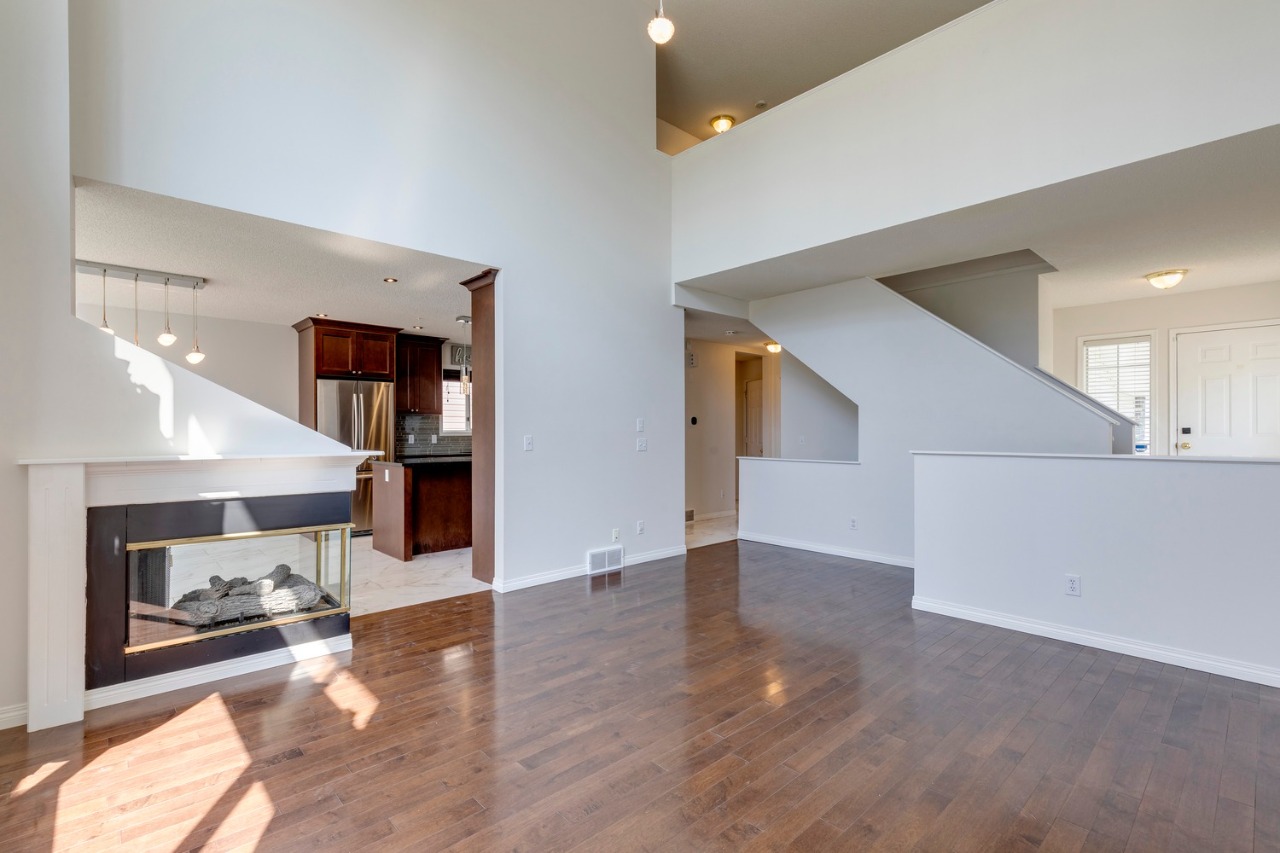
Property Overview
Home Type
Detached
Building Type
House
Lot Size
4356 Sqft
Community
Citadel
Beds
3
Heating
Natural Gas
Full Baths
2
Cooling
None
Half Baths
1
Parking Space(s)
4
Year Built
1993
Property Taxes
—
Time on Bōde
55
MLS® #
A2149962
Bōde ID
19073060
Price / Sqft
$341
Land Use
R-1N
Style
Two Storey
Owner's Highlights
Collapse
Description
Collapse
Additional Information
Collapse
Estimated buyer fees
| List price | $700,000 |
| Typical buy-side realtor | $12,500 |
| Bōde | $0 |
| Saving with Bōde | $12,500 |
When you're empowered to buy your own home, you don't need an agent. And no agent means no commission. We charge no fee (to the buyer or seller) when you buy a home on Bōde, saving you both thousands.
Interior Details
Expand
Interior features
Ceiling Fan(s), Granite Counters, High Ceilings, Kitchen Island
Flooring
Carpet, Hardwood, Ceramic Tile
Heating
See Home Description, One Furnace
Cooling
None
Number of fireplaces
1
Basement details
Finished
Basement features
Full
Suite status
Suite
Appliances included
Dishwasher, Dryer, Electric Stove, Refrigerator, Washer, Window Coverings
Other goods included
NA
Exterior Details
Expand
Exterior
Brick, Vinyl Siding
Number of finished levels
2
Exterior features
None
Construction type
Wood Frame
Roof type
Asphalt Shingles
Foundation type
Concrete
More Information
Expand
Property
Community features
Park, Schools Nearby, Playground, Shopping Nearby
Lot features
Landscaped, Level Lot
Front exposure
North
Multi-unit property?
No
HOA fee
HOA fee includes
See Home Description
Parking
Parking space included
Yes
Total parking
4
Parking features
Double Garage Attached
Utilities
Water supply
See Home Description
This REALTOR.ca listing content is owned and licensed by REALTOR® members of The Canadian Real Estate Association.
