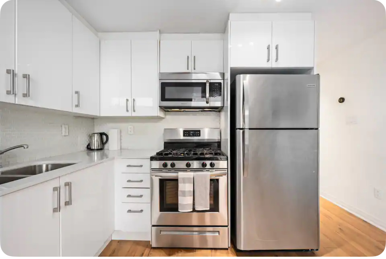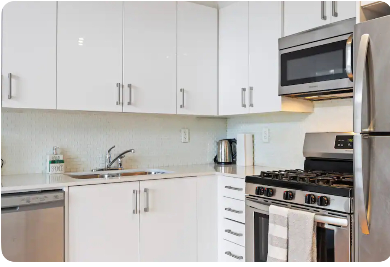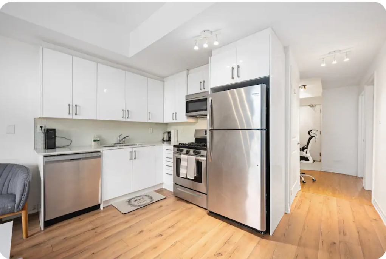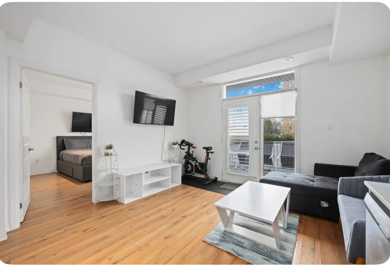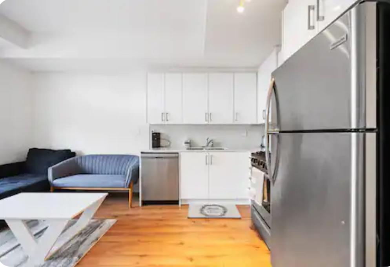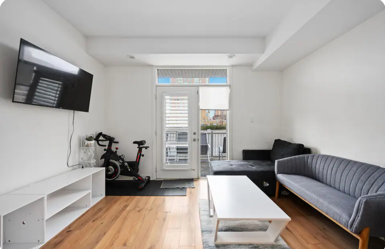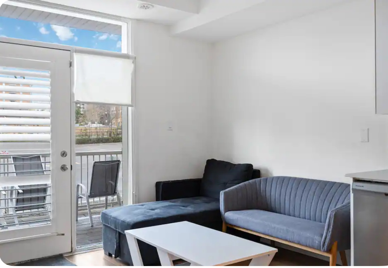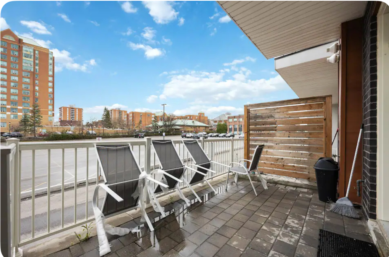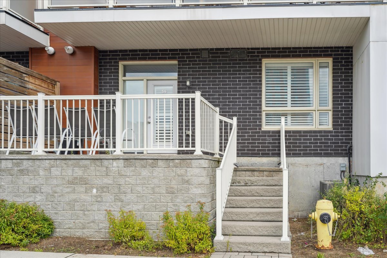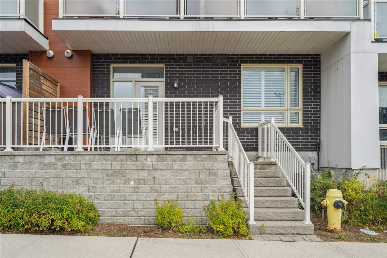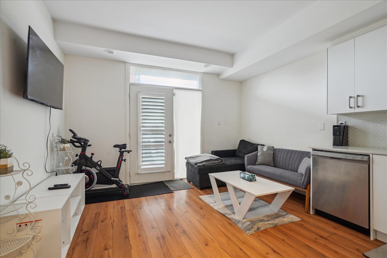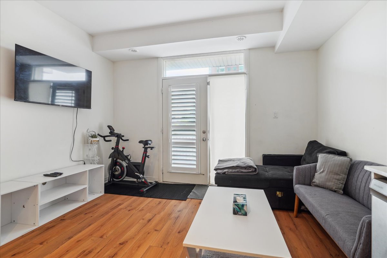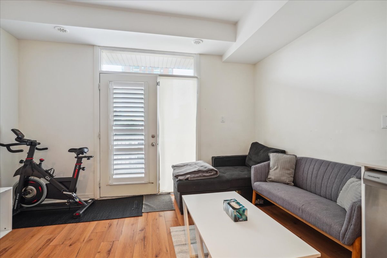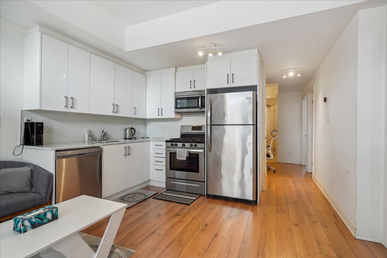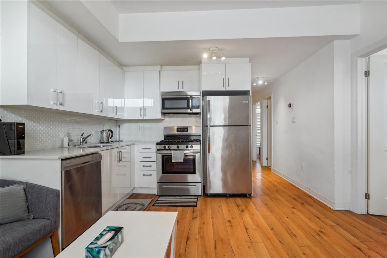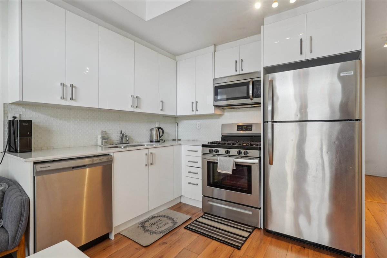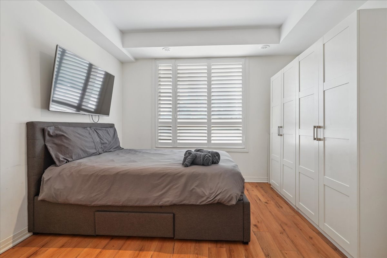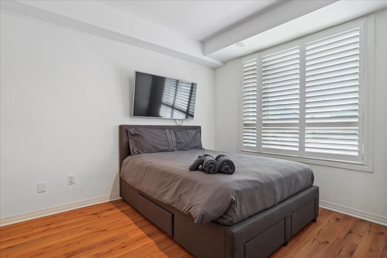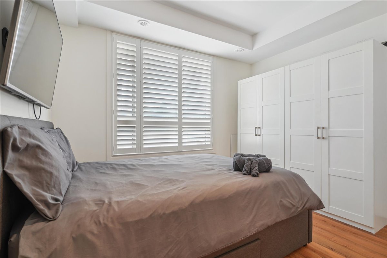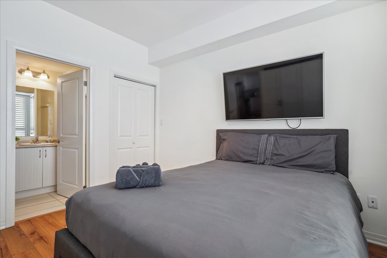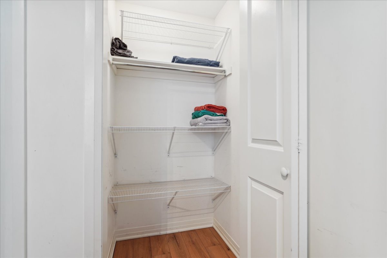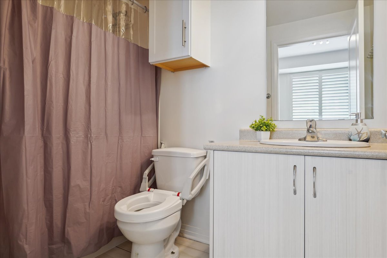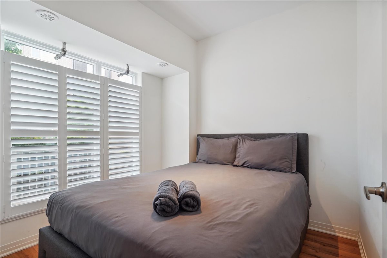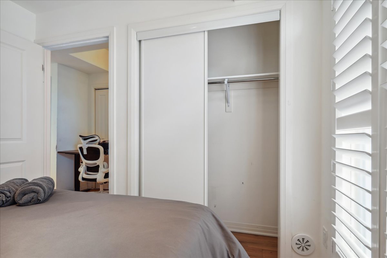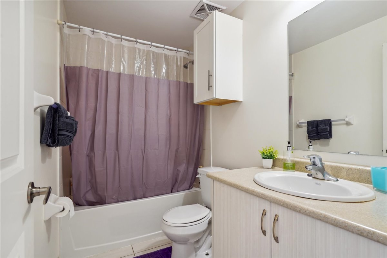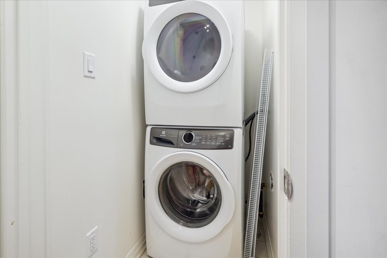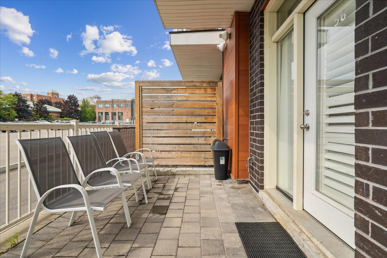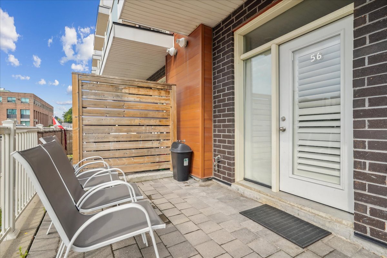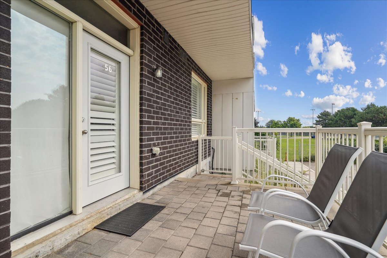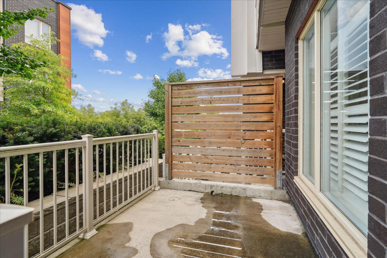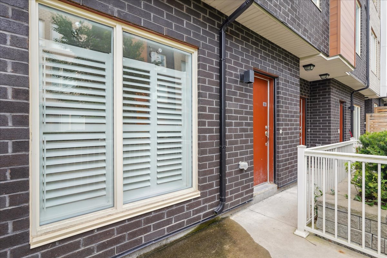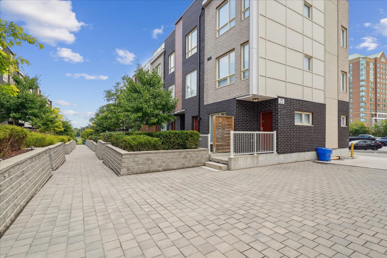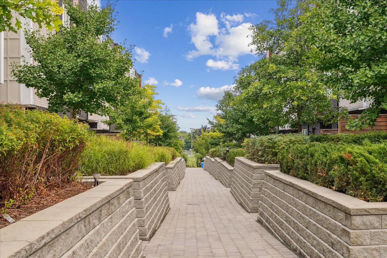#56 1359 Neilson Road, Toronto, ON M1B0C6
$649,999
Beds
2
Baths
2
Sqft
700
Bōde Listing
This home is listed without an agent, meaning you deal directly with the seller and both the buyer and seller save time and money.



Property Overview
Home Type
Row / Townhouse
Community
None
Beds
2
Full Baths
2
Cooling
Air Conditioning (Central)
Half Baths
0
Parking Space(s)
1
Year Built
0
Property Taxes
—
Time on Bōde
554
MLS® #
E9248439
Bōde ID
19072939
Price / Sqft
$929
Owner's Highlights
Collapse
Description
Collapse
Estimated buyer fees
| List price | $649,999 |
| Typical buy-side realtor | $16,250 |
| Bōde | $0 |
| Saving with Bōde | $16,250 |
When you're empowered to buy your own home, you don't need an agent. And no agent means no commission. We charge no fee (to the buyer or seller) when you buy a home on Bōde, saving you both thousands.
Interior Details
Expand
Flooring
See Home Description
Heating
See Home Description
Cooling
Air Conditioning (Central)
Number of fireplaces
0
Basement details
None
Basement features
None
Suite status
Suite
Appliances included
Dishwasher, Dryer, Electric Oven, Electric Range, Freezer, Microwave, Microwave Hood Fan, Washer, Window Coverings
Other goods included
1 underground parking and 1 storage locker
Exterior Details
Expand
Exterior
Brick
Number of finished levels
Construction type
See Home Description
Roof type
Other
Foundation type
See Home Description
More Information
Expand
Property
Community features
None
Front exposure
Multi-unit property?
No
HOA fee
HOA fee includes
See Home Description
Strata Details
Strata type
Unsure
Strata fee
$335 / month
Strata fee includes
See Home Description
Animal Policy
No pets
Parking
Parking space included
Yes
Total parking
1
Parking features
No Garage
This REALTOR.ca listing content is owned and licensed by REALTOR® members of The Canadian Real Estate Association.


