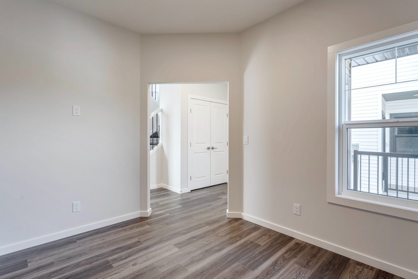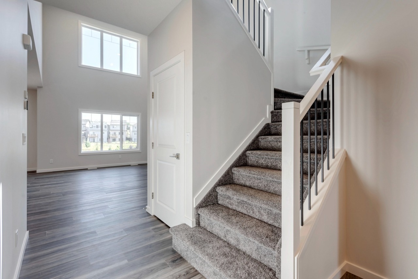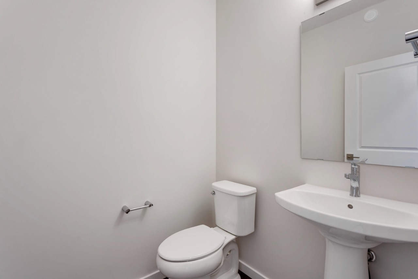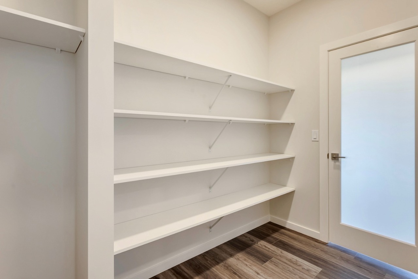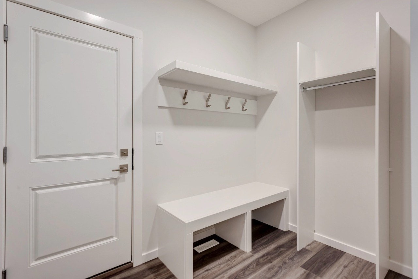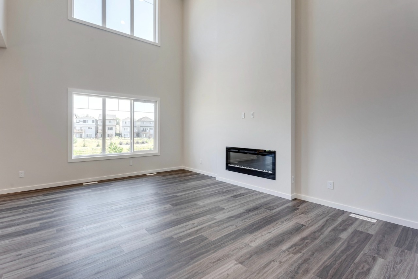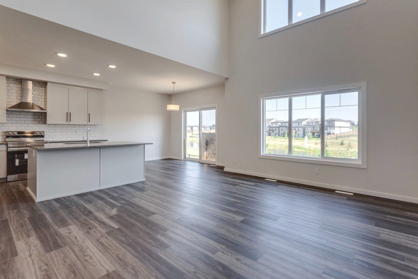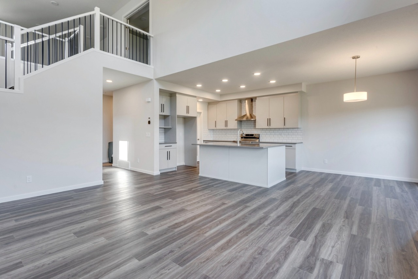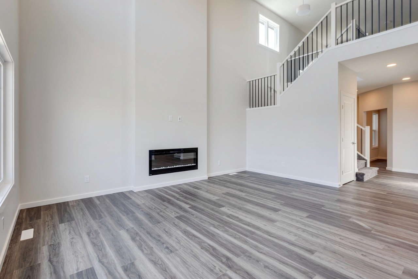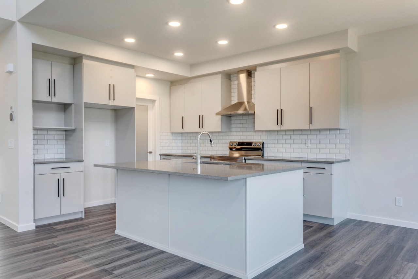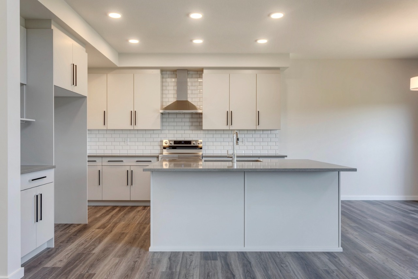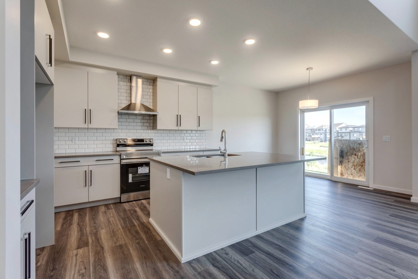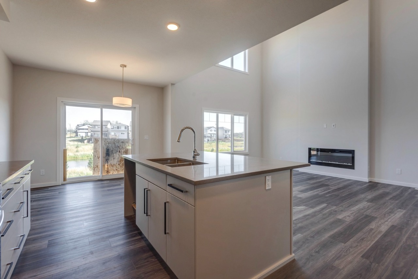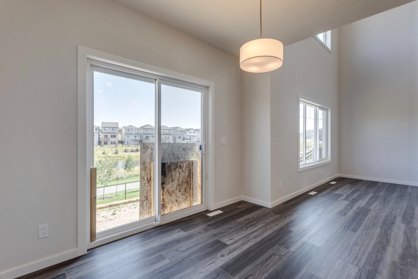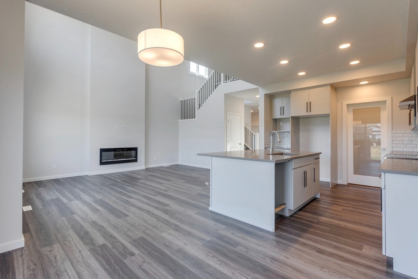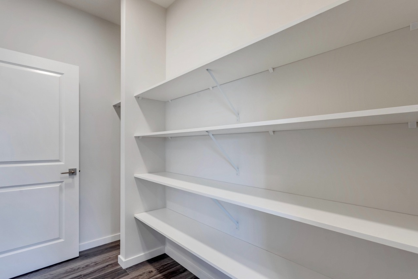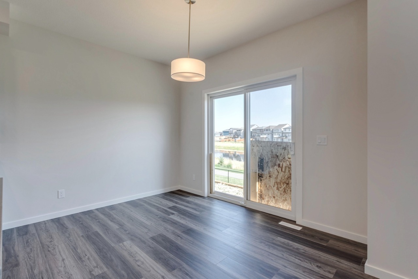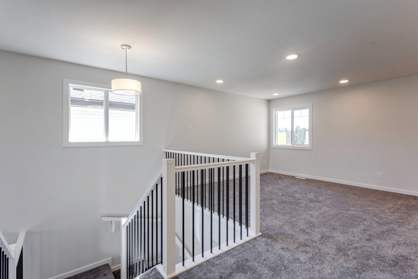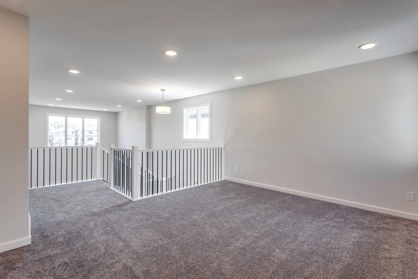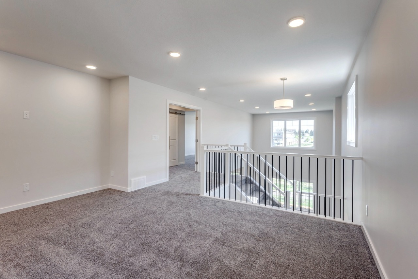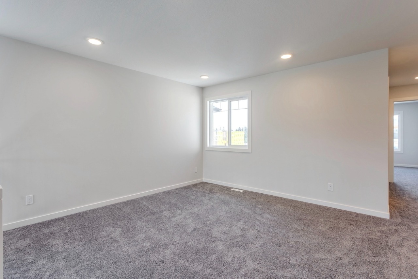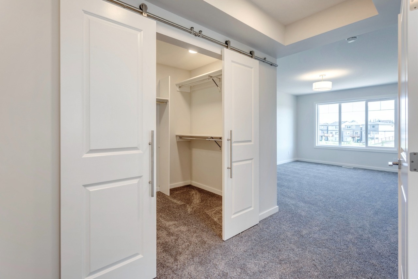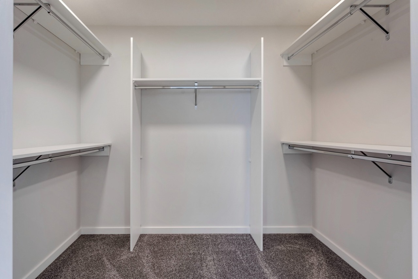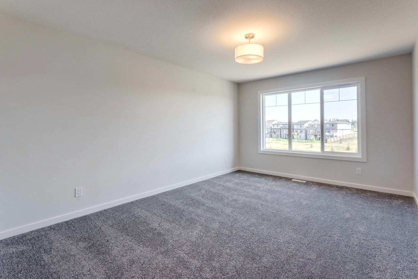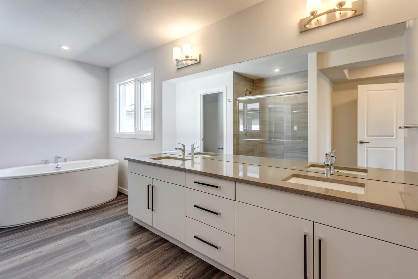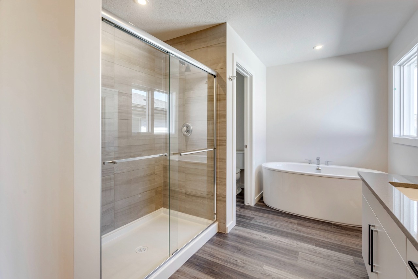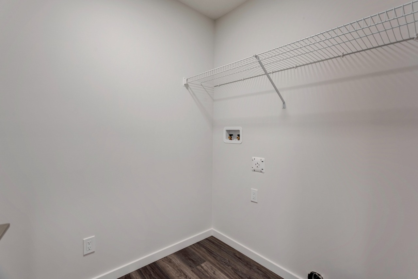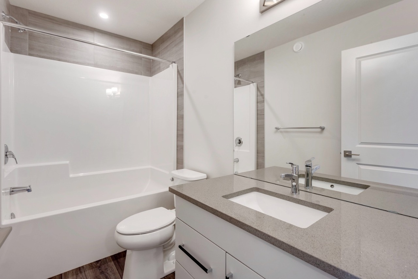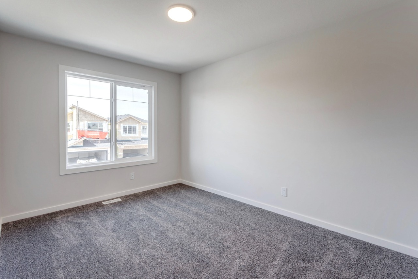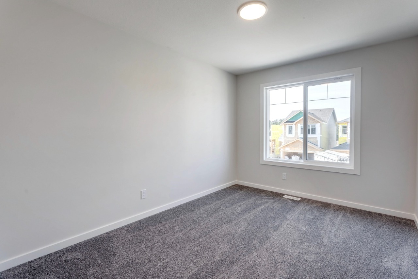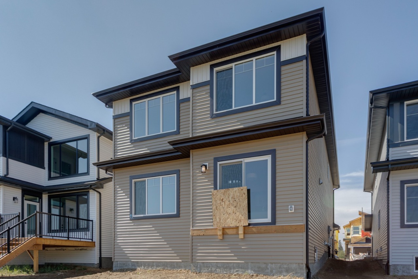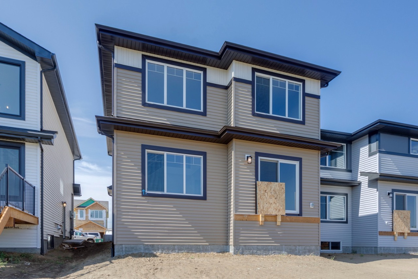664 Kinglet Blvd NW, Edmonton, AB T5S0S8
Bōde Listing
This home is listed without an agent, meaning you deal directly with the seller and both the buyer and seller save time and money.



Property Overview
Home Type
Detached
Building Type
House
Community
Kinglet Gardens
Beds
3
Heating
Natural Gas
Full Baths
2
Half Baths
1
Parking Space(s)
4
Year Built
2024
Time on Bōde
578
MLS® #
E4395425
Bōde ID
19061063
Price / Sqft
$294
Land Use
Zone 59
Style
Two Storey
Owner's Highlights
Collapse
Description
Collapse
Estimated buyer fees
| List price | $674,900 |
| Typical buy-side realtor | $12,124 |
| Bōde | $0 |
| Saving with Bōde | $12,124 |
When you're empowered to buy your own home, you don't need an agent. And no agent means no commission. We charge no fee (to the buyer or seller) when you buy a home on Bōde, saving you both thousands.
Interior Details
Expand
Flooring
Carpet, Vinyl Plank
Heating
See Home Description
Number of fireplaces
0
Basement details
None
Basement features
Full
Suite status
Suite
Appliances included
Dishwasher, Electric Oven, Refrigerator
Other goods included
Smart Home System
Exterior Details
Expand
Exterior
See Home Description
Number of finished levels
2
Construction type
See Home Description
Roof type
Asphalt Shingles
Foundation type
Concrete
More Information
Expand
Property
Community features
Schools Nearby, Shopping Nearby
Front exposure
Multi-unit property?
Data Unavailable
Number of legal units for sale
HOA fee
HOA fee includes
See Home Description
Parking
Parking space included
Yes
Total parking
4
Parking features
No Garage
Disclaimer: MLS® System Data made available from the REALTORS® Association of Edmonton. Data is deemed reliable but is not guaranteed accurate by the REALTORS® Association of Edmonton.
Copyright 2026 by the REALTORS® Association of Edmonton. All Rights Reserved. Data was last updated Monday, February 2, 2026, 10:22:27 PM UTC.


