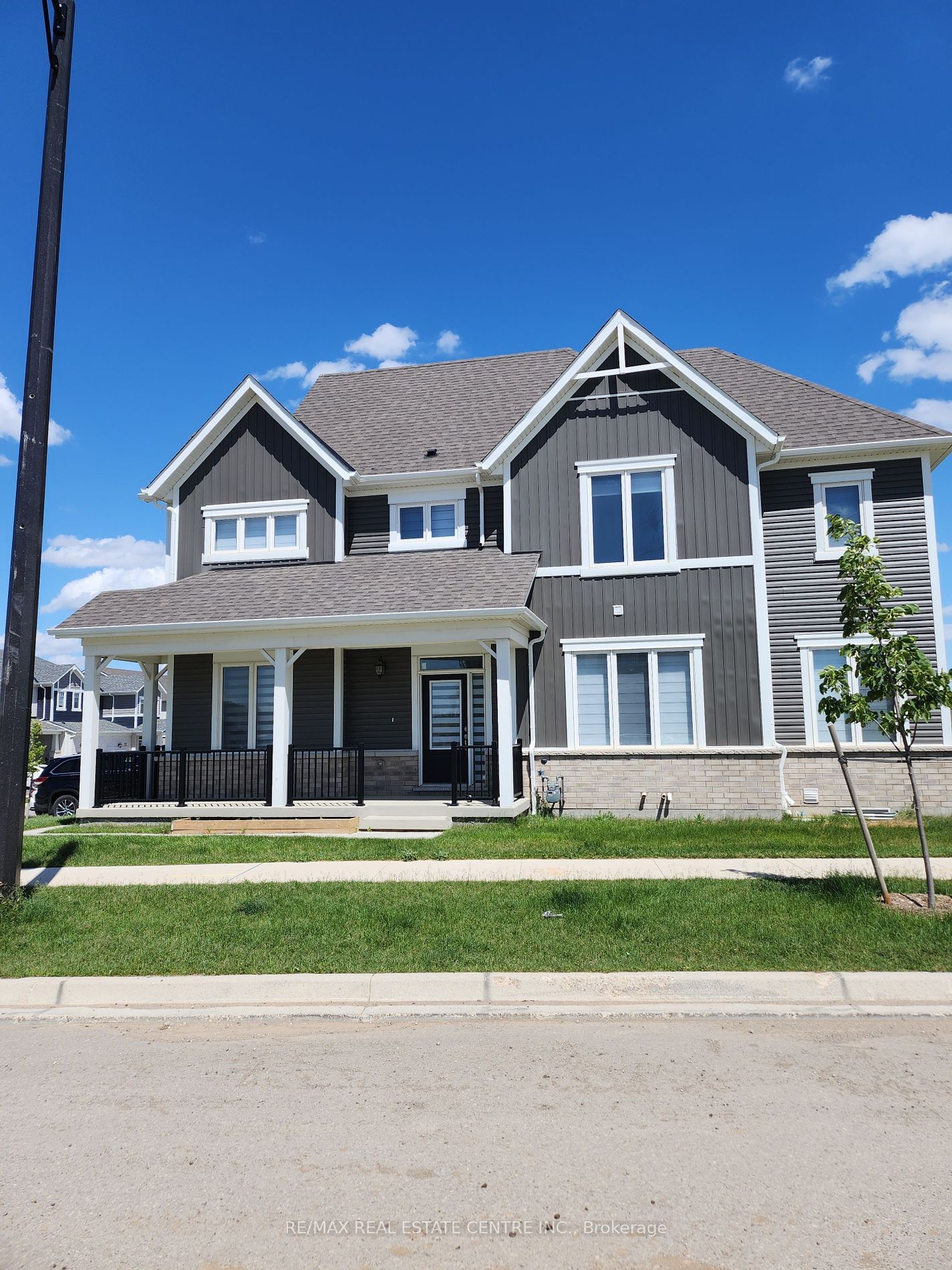2 Saxony Street, Kitchener, ON N2E3X8
$839,000
Beds
4
Baths
3
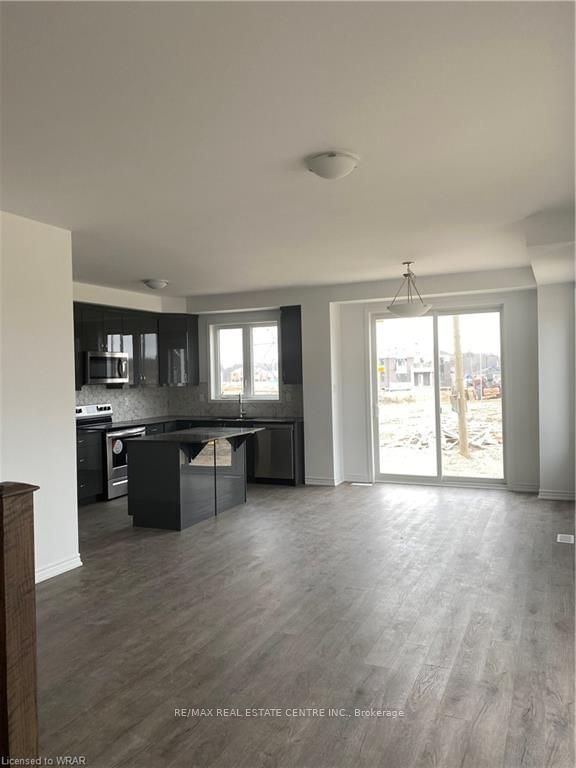
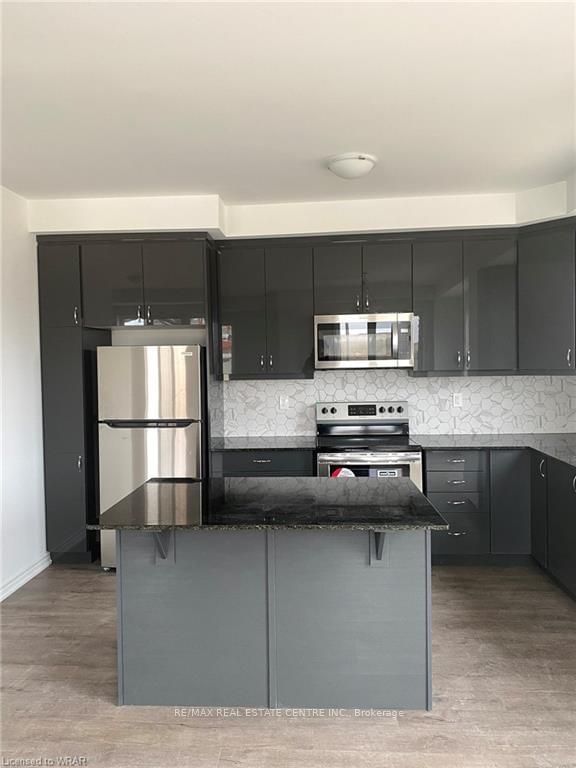
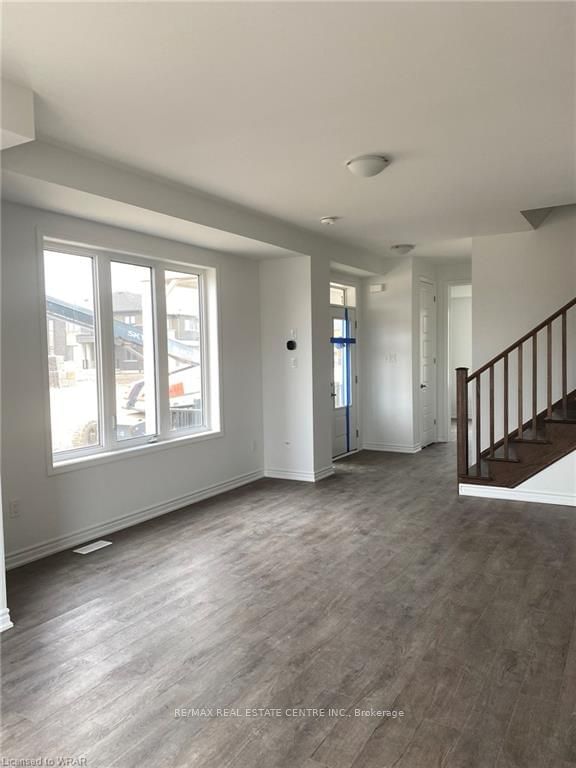
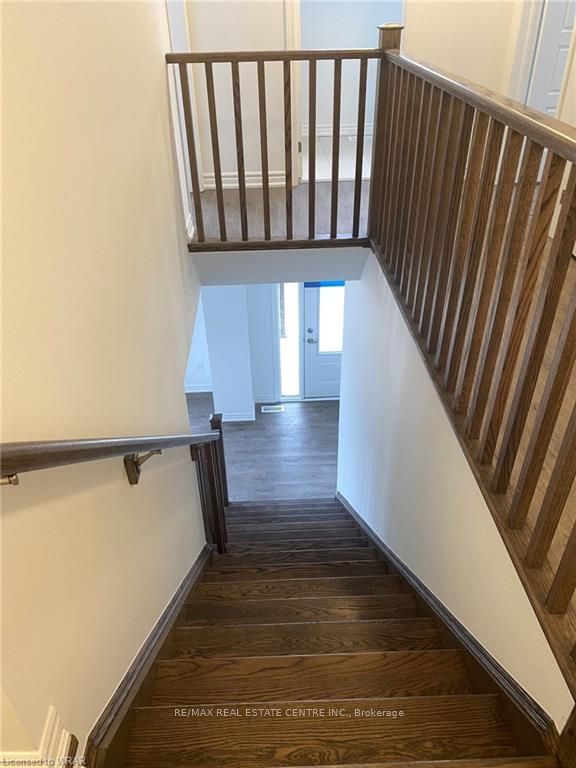
Property Overview
Home Type
Row / Townhouse
Lot Size
4120 Sqft
Community
None
Beds
4
Full Baths
3
Cooling
Air Conditioning (Central)
Half Baths
0
Parking Space(s)
2
Year Built
2025
Property Taxes
—
Days on Market
577
MLS® #
X8415576
Style
Two Storey
Description
Collapse
Estimated buyer fees
| List price | $839,000 |
| Typical buy-side realtor | $20,975 |
| Bōde | $0 |
| Saving with Bōde | $20,975 |
When you are empowered by Bōde, you don't need an agent to buy or sell your home. For the ultimate buying experience, connect directly with a Bōde seller.
Interior Details
Expand
Flooring
See Home Description
Heating
See Home Description
Cooling
Air Conditioning (Central)
Number of fireplaces
0
Basement details
Unfinished
Basement features
None
Suite status
Suite
Exterior Details
Expand
Exterior
See Home Description
Number of finished levels
2
Construction type
See Home Description
Roof type
Other
Foundation type
See Home Description
More Information
Expand
Property
Community features
Park
Front exposure
Multi-unit property?
Data Unavailable
Number of legal units for sale
HOA fee
HOA fee includes
See Home Description
Parking
Parking space included
Yes
Total parking
2
Parking features
No Garage
This REALTOR.ca listing content is owned and licensed by REALTOR® members of The Canadian Real Estate Association.
