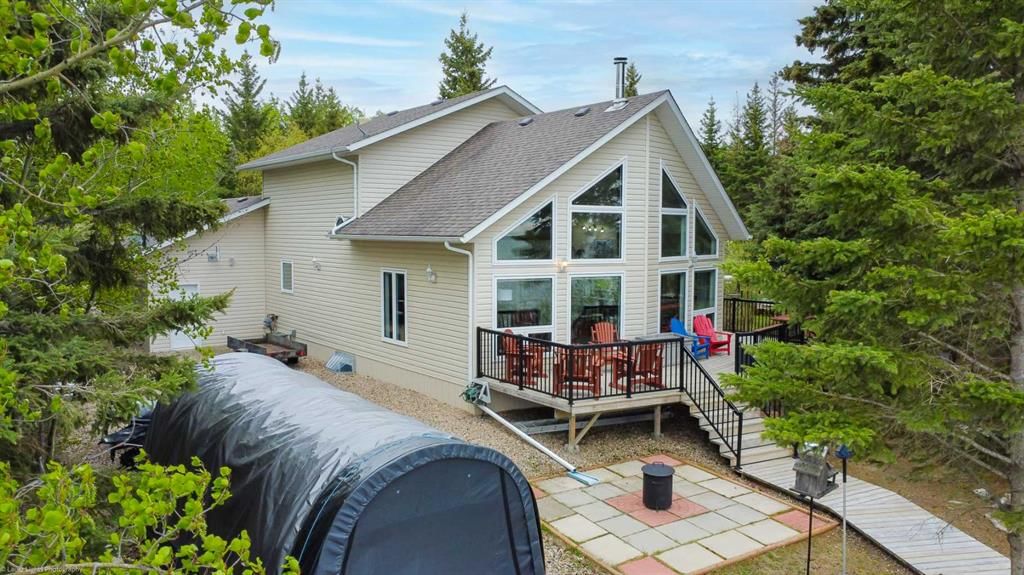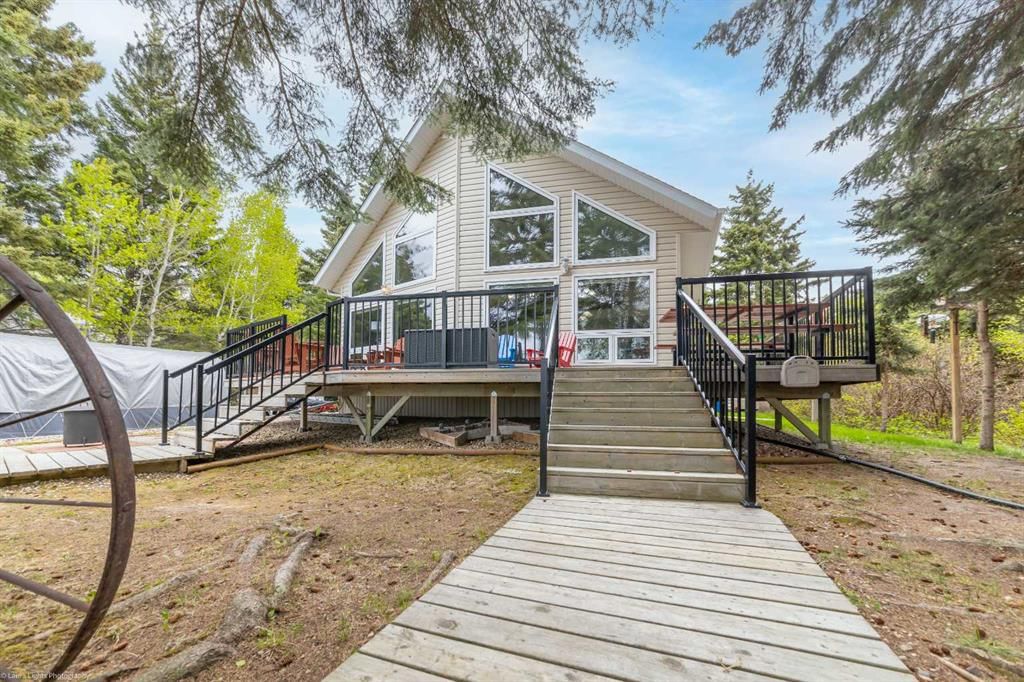1716 Neumann Crescent, Turtle Lake, SK S0M1J0
$774,900
Beds
2
Baths
2
Sqft
1696




Property Overview
Home Type
Detached
Building Type
House
Lot Size
11761 Sqft
Community
None
Beds
2
Heating
Natural Gas
Full Baths
2
Cooling
Air Conditioning (Central)
Half Baths
0
Parking Space(s)
5
Year Built
2004
Property Taxes
—
Days on Market
365
MLS® #
A2135670
Price / Sqft
$457
Land Use
Rec
Style
Two Storey
Description
Collapse
Estimated buyer fees
| List price | $774,900 |
| Typical buy-side realtor | $13,624 |
| Bōde | $0 |
| Saving with Bōde | $13,624 |
When you are empowered by Bōde, you don't need an agent to buy or sell your home. For the ultimate buying experience, connect directly with a Bōde seller.
Interior Details
Expand
Flooring
Laminate Flooring
Heating
Wood Stove
Cooling
Air Conditioning (Central)
Number of fireplaces
1
Basement details
Unfinished
Basement features
Full
Suite status
Suite
Appliances included
Dryer, Electric Stove, Microwave Hood Fan, Refrigerator, Dishwasher
Exterior Details
Expand
Exterior
Vinyl Siding, Wood Siding
Number of finished levels
2
Construction type
Wood Frame
Roof type
Asphalt Shingles
Foundation type
Preserved Wood
More Information
Expand
Property
Community features
Fishing, Lake, Playground
Front exposure
Multi-unit property?
Data Unavailable
Number of legal units for sale
HOA fee
HOA fee includes
See Home Description
Parking
Parking space included
Yes
Total parking
5
Parking features
Double Garage Attached
This REALTOR.ca listing content is owned and licensed by REALTOR® members of The Canadian Real Estate Association.













































