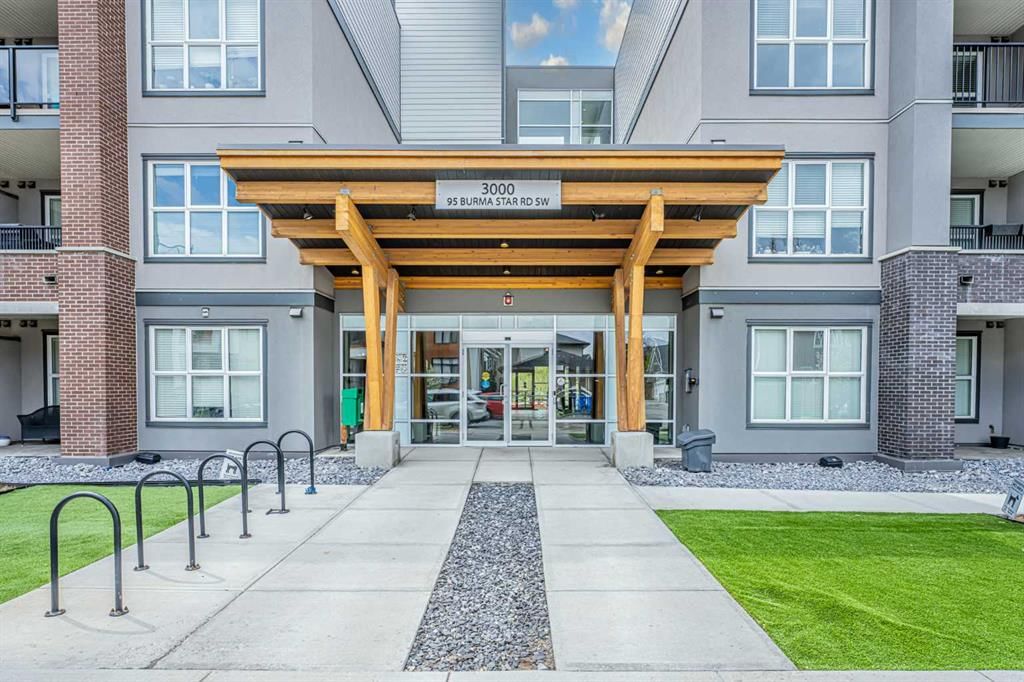#3219 95 Burma Star Road Southwest, Calgary, AB T3E8A9
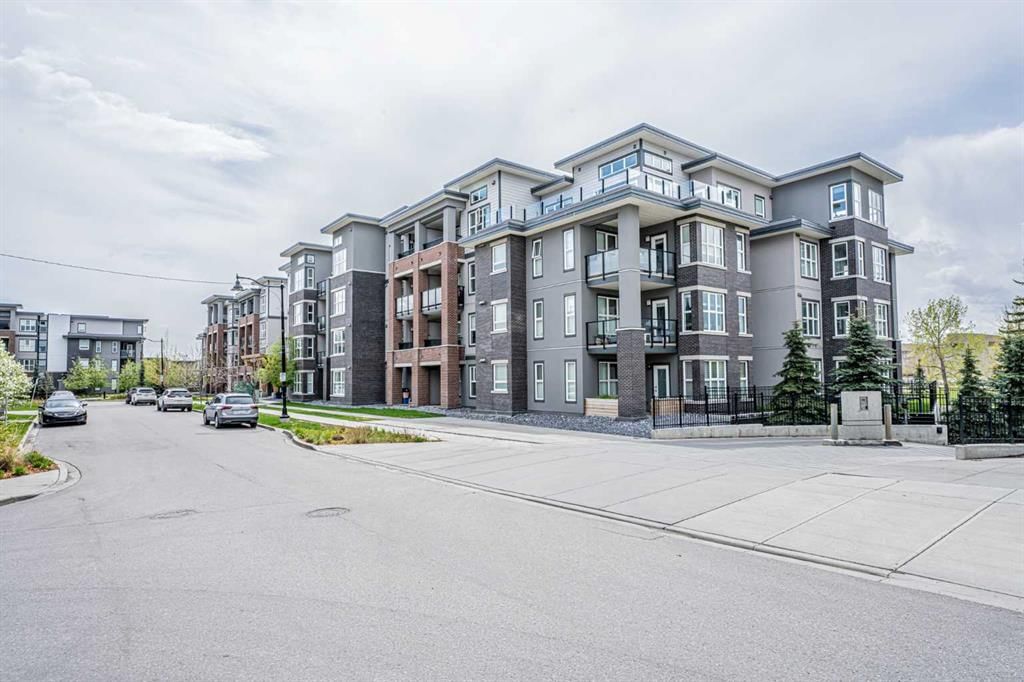
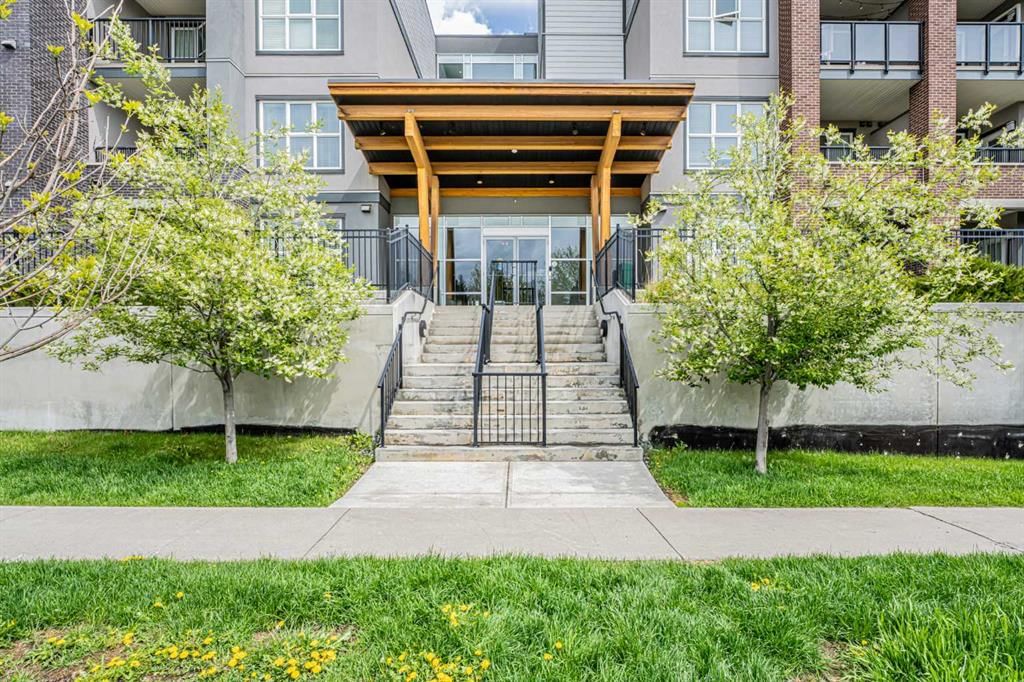
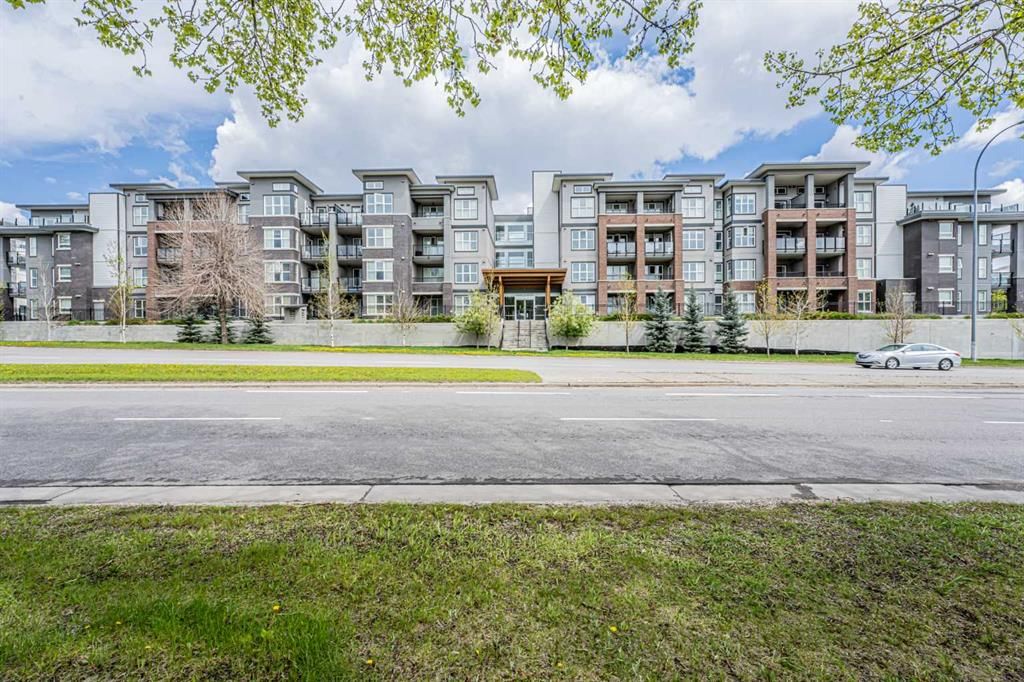
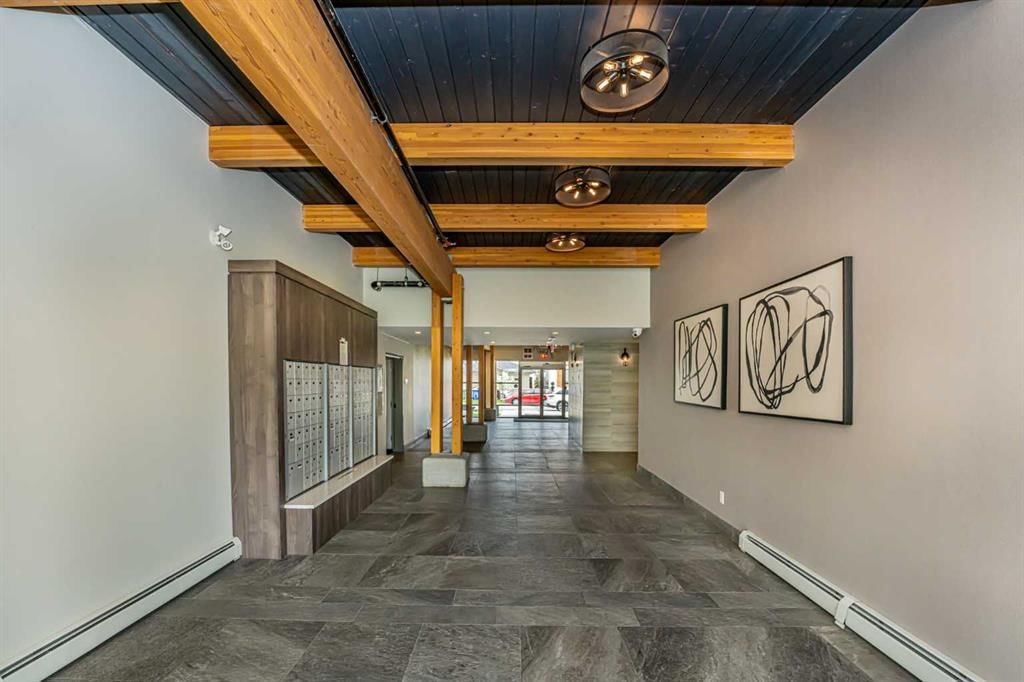
Property Overview
Home Type
Apartment
Building Type
High Rise Apartment
Community
Currie Barracks
Beds
1
Heating
Oil
Full Baths
1
Cooling
Air Conditioning (Wall Unit(s))
Half Baths
0
Parking Space(s)
1
Year Built
2016
Property Taxes
—
Days on Market
39
MLS® #
A2135363
Price / Sqft
$558
Land Use
DC
Description
Collapse
Estimated buyer fees
| List price | $340,000 |
| Typical buy-side realtor | $7,100 |
| Bōde | $0 |
| Saving with Bōde | $7,100 |
When you are empowered by Bōde, you don't need an agent to buy or sell your home. For the ultimate buying experience, connect directly with a Bōde seller.
Interior Details
Expand
Flooring
Carpet, Ceramic Tile, Vinyl Plank
Heating
Baseboard
Cooling
Air Conditioning (Wall Unit(s))
Number of fireplaces
0
Basement details
None
Basement features
None
Suite status
Suite
Appliances included
Dishwasher, Garage Control(s), Gas Stove, Microwave Hood Fan, Refrigerator, Window Coverings
Exterior Details
Expand
Exterior
Brick, Composite Siding, Stucco, Wood Siding
Number of finished levels
Construction type
Wood Frame
Roof type
Asphalt Shingles
Foundation type
Concrete
More Information
Expand
Property
Community features
Park, Playground, Pool, Schools Nearby, Shopping Nearby
Front exposure
Multi-unit property?
Data Unavailable
Number of legal units for sale
HOA fee
HOA fee includes
See Home Description
Condo Details
Condo type
Unsure
Condo fee
$405 / month
Condo fee includes
Parking, Landscape & Snow Removal
Animal Policy
No pets
Number of legal units for sale
Parking
Parking space included
Yes
Total parking
1
Parking features
No Garage
This REALTOR.ca listing content is owned and licensed by REALTOR® members of The Canadian Real Estate Association.
