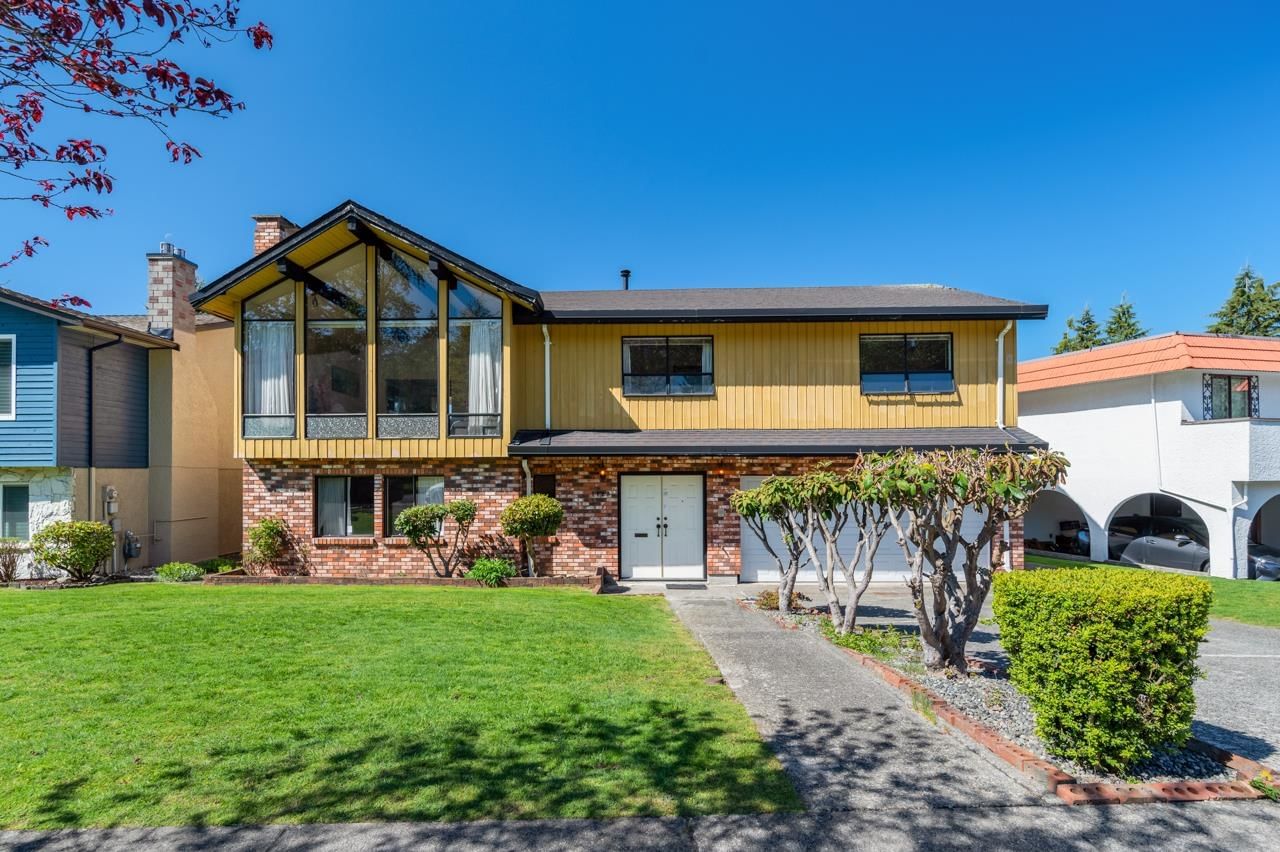7723 Butler Street, Vancouver, BC V5S3L3
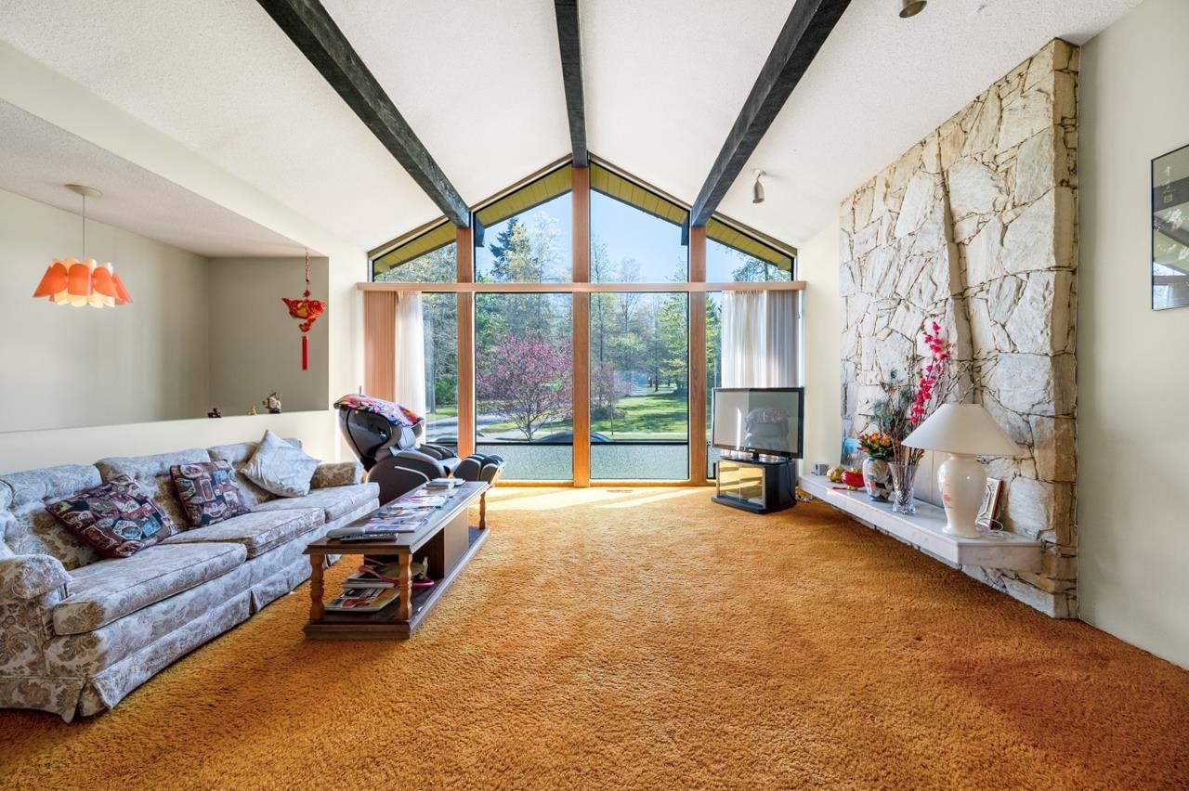
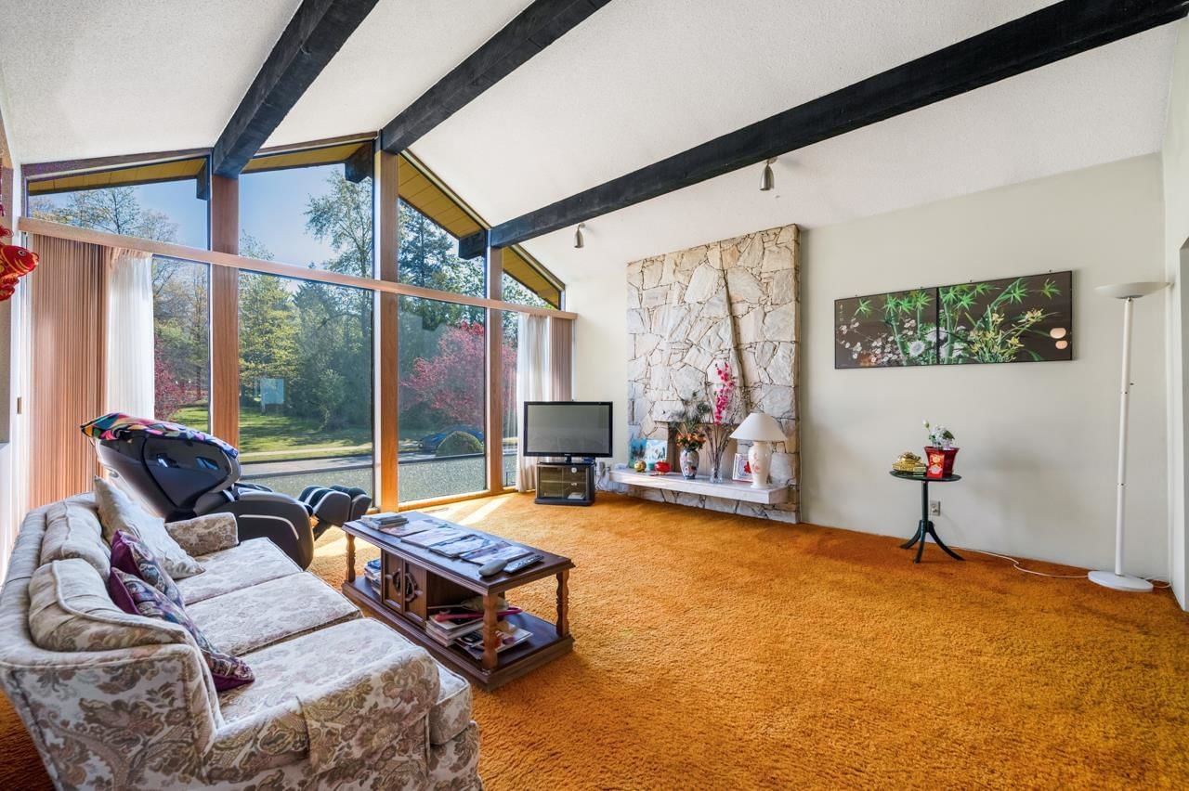
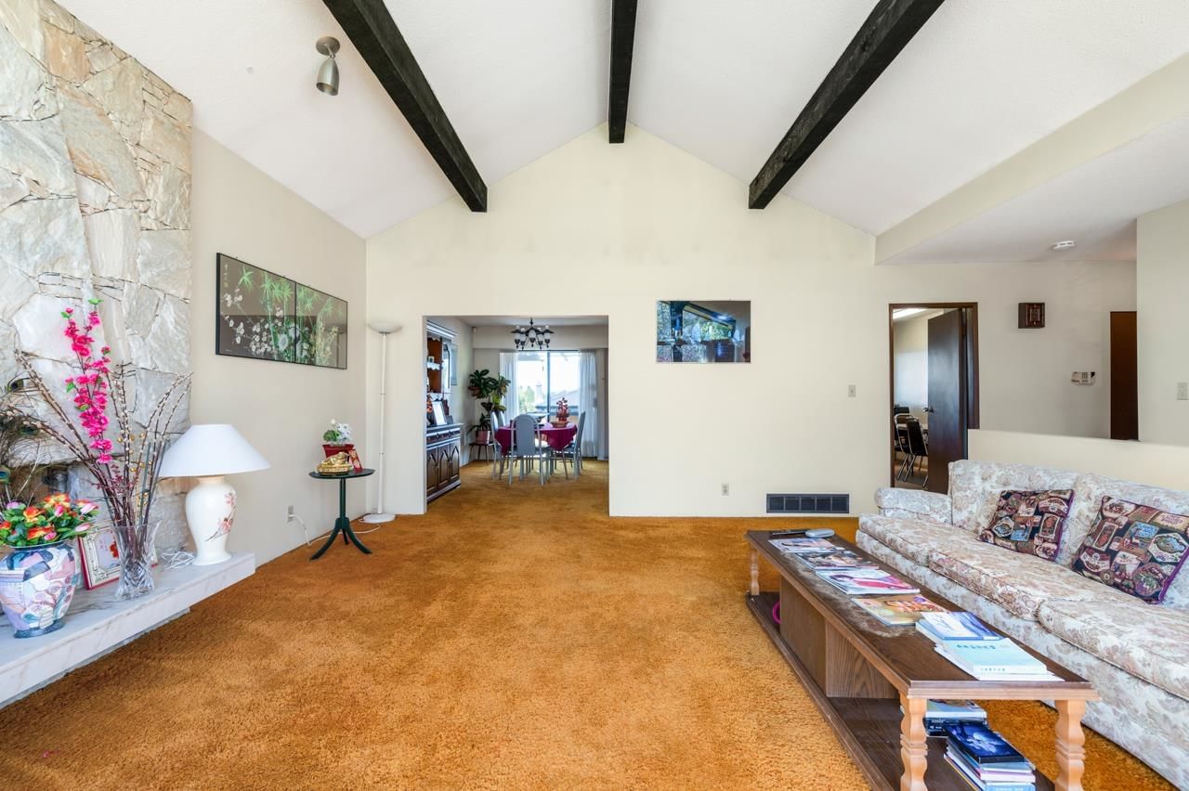
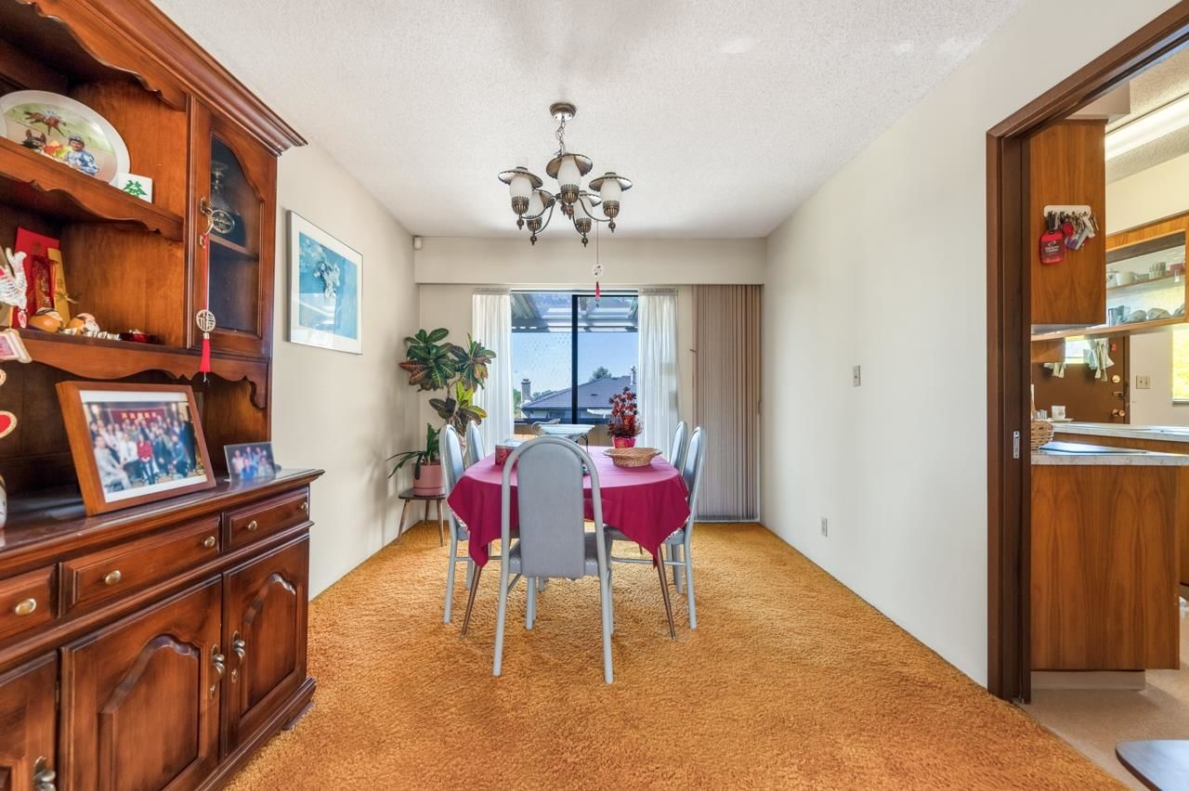
Property Overview
Home Type
Detached
Building Type
House
Lot Size
6534 Sqft
Community
Champlain Heights
Beds
4
Heating
Natural Gas
Full Baths
3
Half Baths
0
Parking Space(s)
4
Year Built
1973
Property Taxes
—
Days on Market
93
MLS® #
R2883758
Price / Sqft
$957
Land Use
R1-1
Style
Two Storey
Description
Collapse
Estimated buyer fees
| List price | $2,388,000 |
| Typical buy-side realtor | $29,532 |
| Bōde | $0 |
| Saving with Bōde | $29,532 |
When you are empowered by Bōde, you don't need an agent to buy or sell your home. For the ultimate buying experience, connect directly with a Bōde seller.
Interior Details
Expand
Flooring
Hardwood, Carpet
Heating
See Home Description
Number of fireplaces
2
Basement details
None
Basement features
None
Suite status
Suite
Appliances included
Refrigerator, Electric Stove
Exterior Details
Expand
Exterior
Brick, Wood Siding
Number of finished levels
2
Exterior features
Frame - Wood
Construction type
Wood Frame
Roof type
Asphalt Shingles
Foundation type
Concrete
More Information
Expand
Property
Community features
Golf, Shopping Nearby
Front exposure
Multi-unit property?
Data Unavailable
Number of legal units for sale
HOA fee
HOA fee includes
See Home Description
Parking
Parking space included
Yes
Total parking
4
Parking features
No Garage
This REALTOR.ca listing content is owned and licensed by REALTOR® members of The Canadian Real Estate Association.
