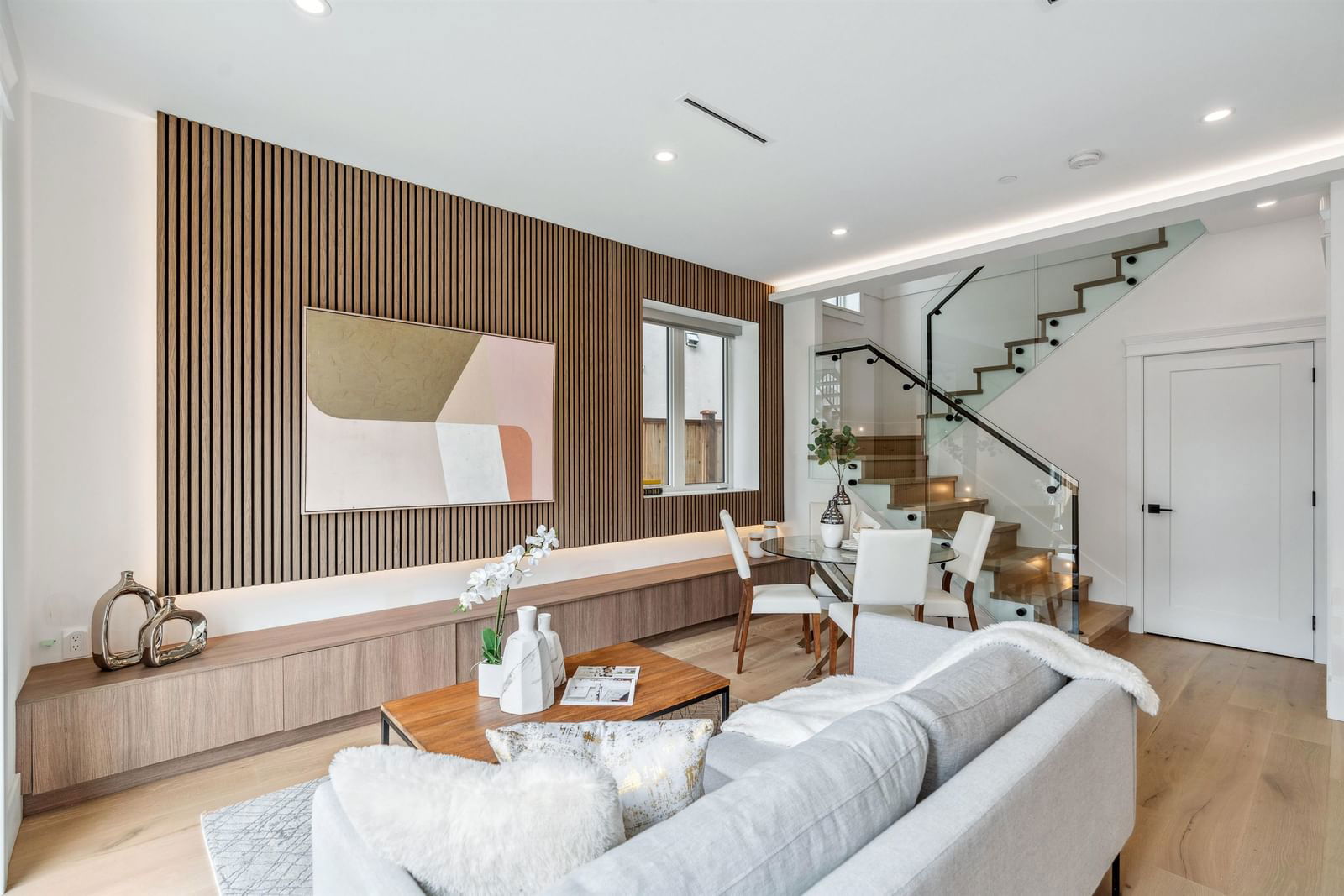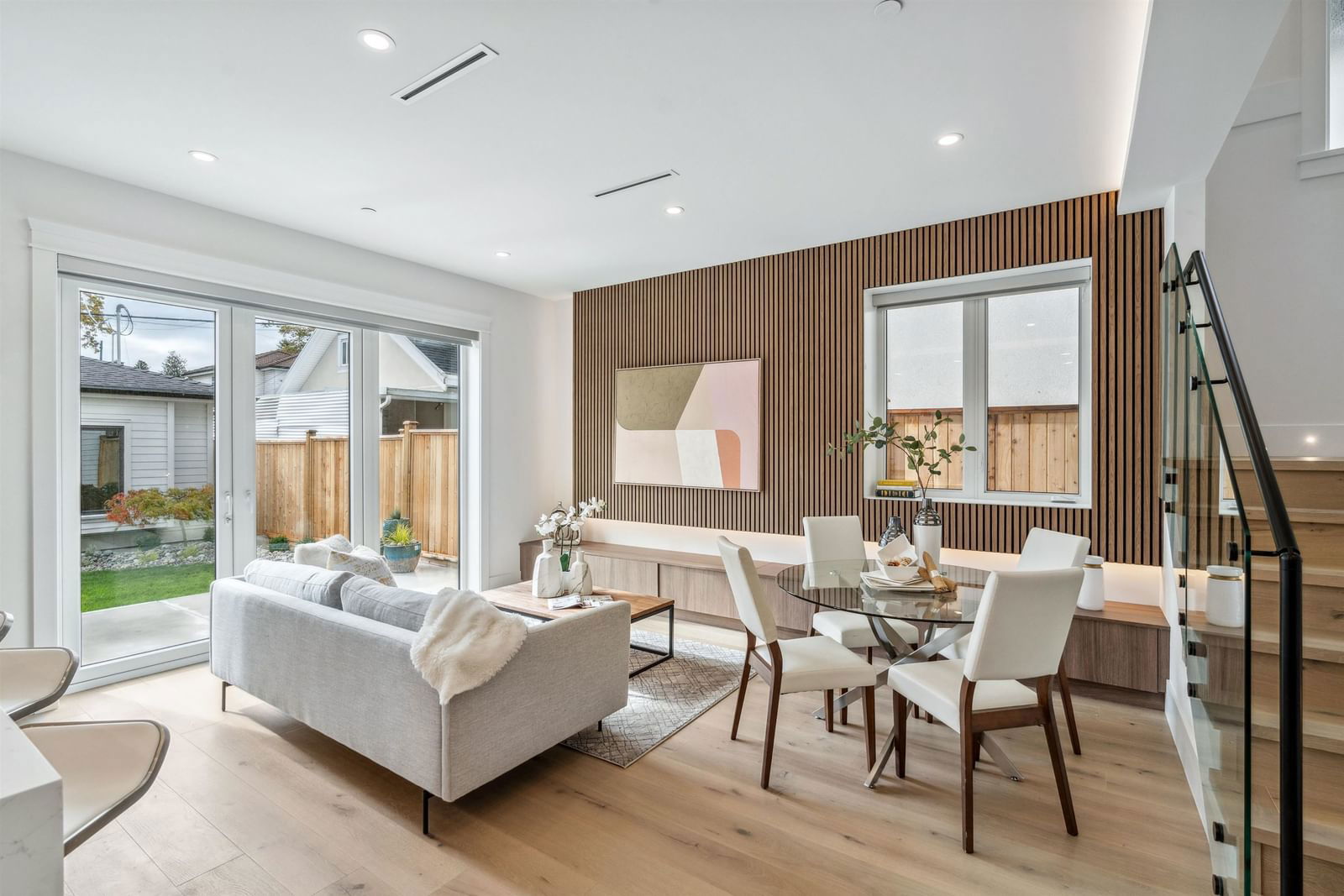#2 2846 Mcgill Street, Vancouver, BC V5K1H6




Property Overview
Home Type
Semi-Detached
Building Type
Half Duplex
Lot Size
3920 Sqft
Community
Hastings Sunrise
Beds
3
Full Baths
3
Half Baths
1
Parking Space(s)
1
Year Built
2023
Property Taxes
—
Days on Market
14
MLS® #
R2883694
Price / Sqft
$978
Land Use
RS-1
Style
Three Storey
Description
Collapse
Estimated buyer fees
| List price | $1,538,000 |
| Typical buy-side realtor | $19,757 |
| Bōde | $0 |
| Saving with Bōde | $19,757 |
When you are empowered by Bōde, you don't need an agent to buy or sell your home. For the ultimate buying experience, connect directly with a Bōde seller.
Interior Details
Expand
Flooring
Hardwood
Heating
See Home Description
Number of fireplaces
0
Basement details
None
Basement features
None
Suite status
Suite
Appliances included
Microwave
Exterior Details
Expand
Exterior
Hardie Cement Fiber Board
Number of finished levels
Exterior features
Frame - Wood
Construction type
See Home Description
Roof type
Asphalt Shingles
Foundation type
Concrete
More Information
Expand
Property
Community features
None
Front exposure
Multi-unit property?
Data Unavailable
Number of legal units for sale
HOA fee
HOA fee includes
See Home Description
Parking
Parking space included
Yes
Total parking
1
Parking features
No Garage
This REALTOR.ca listing content is owned and licensed by REALTOR® members of The Canadian Real Estate Association.



























