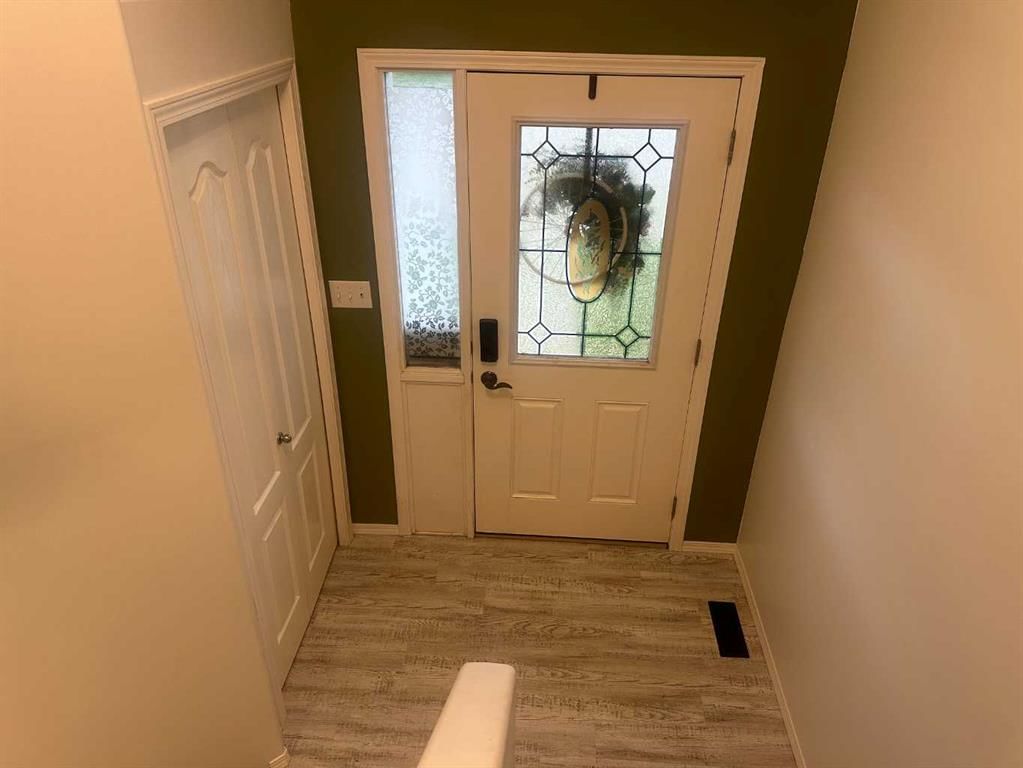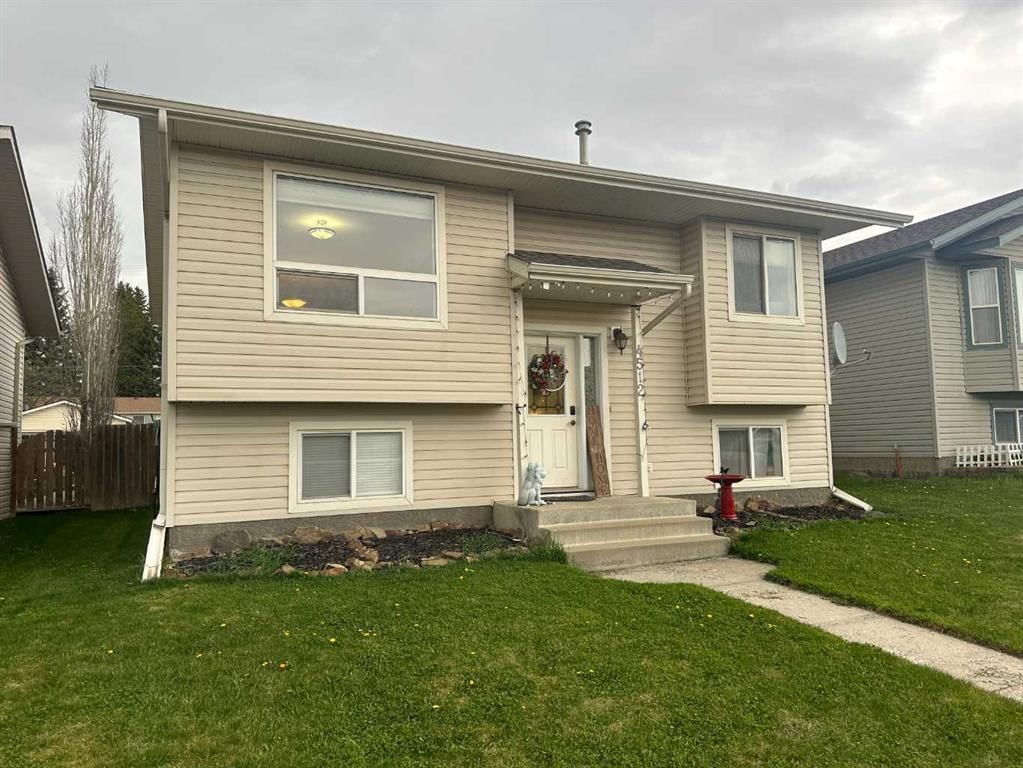4512 45 Avenue Close, Rocky Mountain House, AB T4T1W8
$317,500
Beds
4
Baths
2
Sqft
1035




Property Overview
Home Type
Detached
Building Type
House
Lot Size
5227 Sqft
Community
None
Beds
4
Full Baths
2
Half Baths
0
Parking Space(s)
2
Year Built
2005
Property Taxes
—
Days on Market
31
MLS® #
A2131935
Price / Sqft
$307
Land Use
RM
Style
Bi Level
Description
Collapse
Estimated buyer fees
| List price | $317,500 |
| Typical buy-side realtor | $6,763 |
| Bōde | $0 |
| Saving with Bōde | $6,763 |
When you are empowered by Bōde, you don't need an agent to buy or sell your home. For the ultimate buying experience, connect directly with a Bōde seller.
Interior Details
Expand
Flooring
Carpet, Laminate Flooring
Heating
See Home Description
Number of fireplaces
0
Basement details
Finished
Basement features
Full
Suite status
Suite
Appliances included
Dishwasher, Microwave Hood Fan, Refrigerator, Stove(s)
Exterior Details
Expand
Exterior
Vinyl Siding
Number of finished levels
Construction type
See Home Description
Roof type
Asphalt Shingles
Foundation type
Concrete
More Information
Expand
Property
Community features
Playground, Shopping Nearby, Sidewalks, Street Lights
Front exposure
Multi-unit property?
Data Unavailable
Number of legal units for sale
HOA fee
HOA fee includes
See Home Description
Parking
Parking space included
Yes
Total parking
2
Parking features
No Garage
This REALTOR.ca listing content is owned and licensed by REALTOR® members of The Canadian Real Estate Association.
























