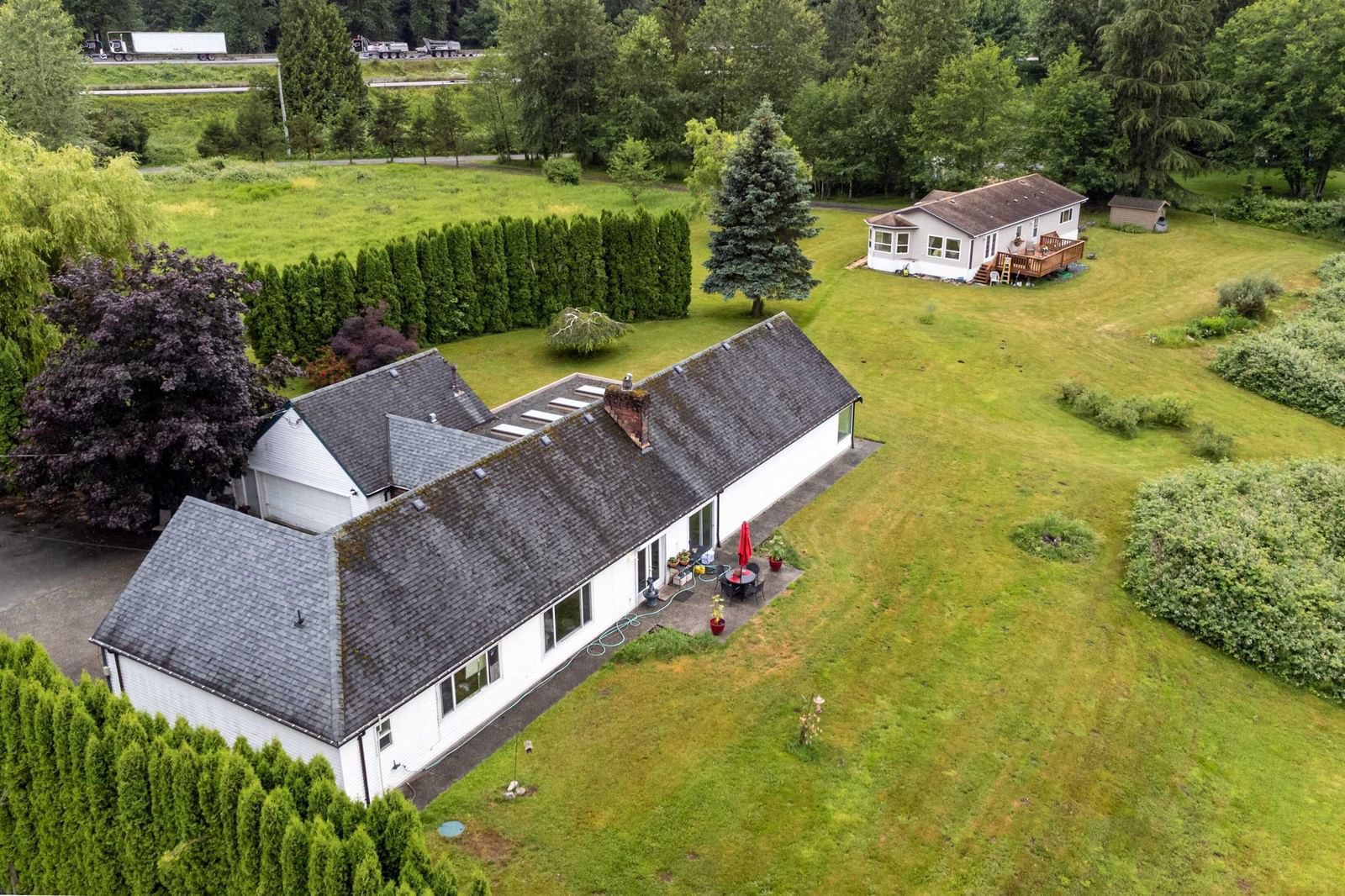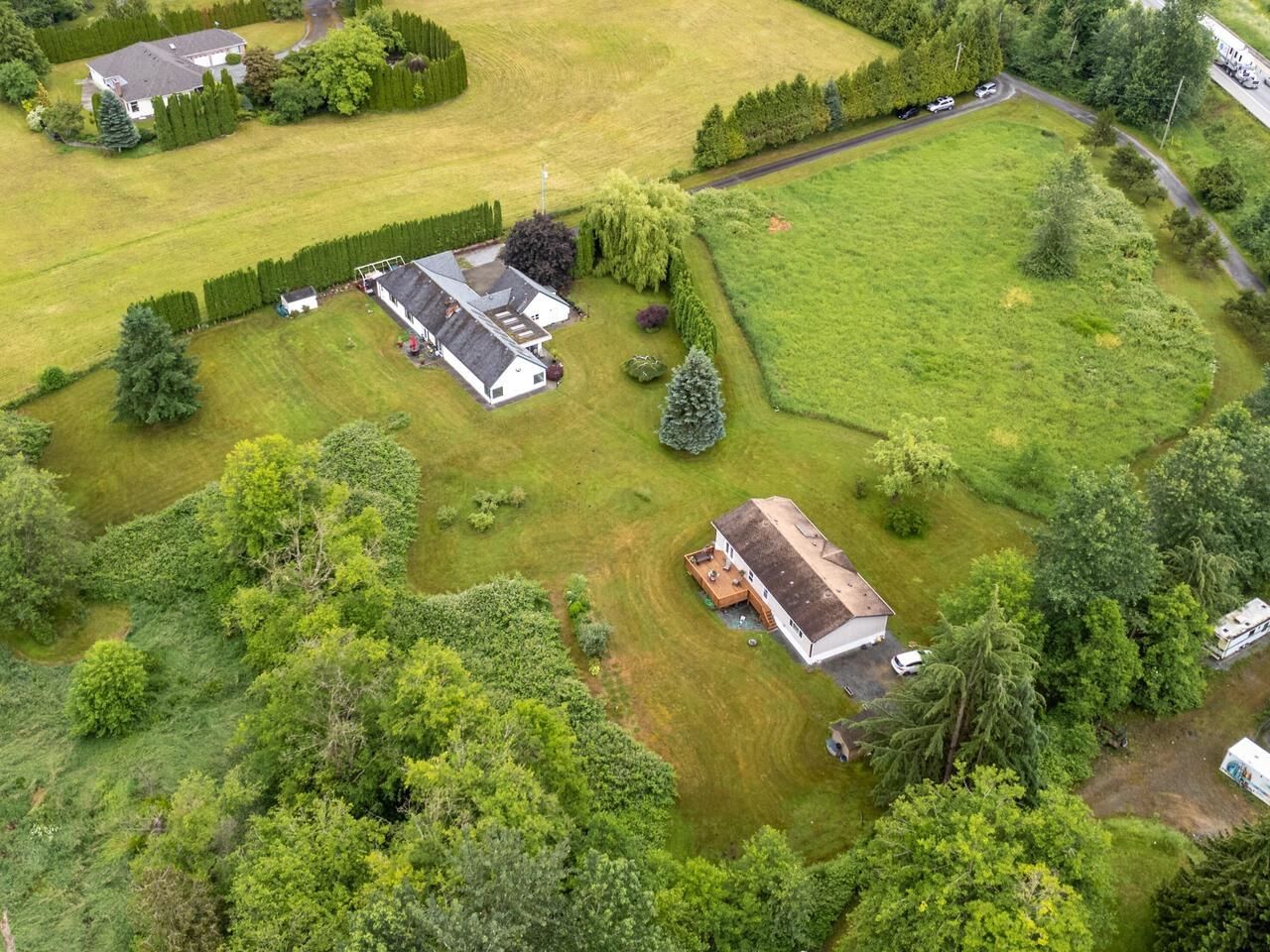6107 256 Street, Langley, BC V4W1K1




Property Overview
Home Type
Detached
Building Type
Acreage with House
Lot Size
4.53 Acres
Community
County Line Glen Valley
Beds
3
Heating
Electric
Full Baths
1
Half Baths
1
Parking Space(s)
8
Year Built
1983
Property Taxes
—
Days on Market
40
MLS® #
R2882619
Price / Sqft
$627
Land Use
RU1
Style
One And Half Storey
Description
Collapse
Estimated buyer fees
| List price | $2,075,000 |
| Typical buy-side realtor | $25,933 |
| Bōde | $0 |
| Saving with Bōde | $25,933 |
When you are empowered by Bōde, you don't need an agent to buy or sell your home. For the ultimate buying experience, connect directly with a Bōde seller.
Interior Details
Expand
Flooring
Laminate Flooring
Heating
Baseboard
Number of fireplaces
1
Basement details
None
Basement features
Crawl Space
Suite status
Suite
Exterior Details
Expand
Exterior
Stucco, Vinyl Siding
Number of finished levels
Exterior features
Frame - Wood
Construction type
See Home Description
Roof type
Asphalt Shingles
Foundation type
Concrete
More Information
Expand
Property
Community features
None
Front exposure
Multi-unit property?
Data Unavailable
Number of legal units for sale
HOA fee
HOA fee includes
See Home Description
Parking
Parking space included
Yes
Total parking
8
Parking features
No Garage
This REALTOR.ca listing content is owned and licensed by REALTOR® members of The Canadian Real Estate Association.



































