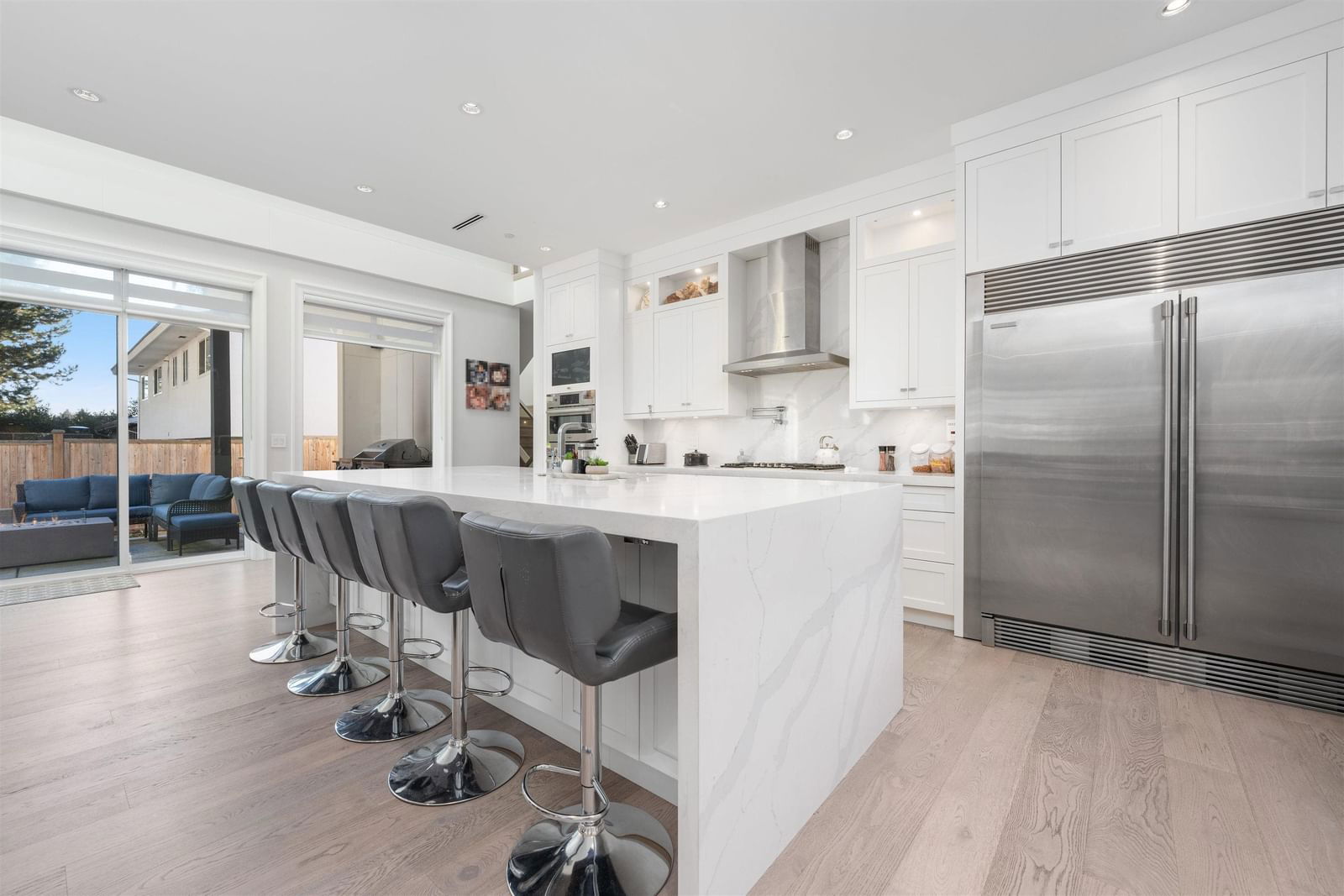5483 15b Avenue, Delta, BC V4M2G8
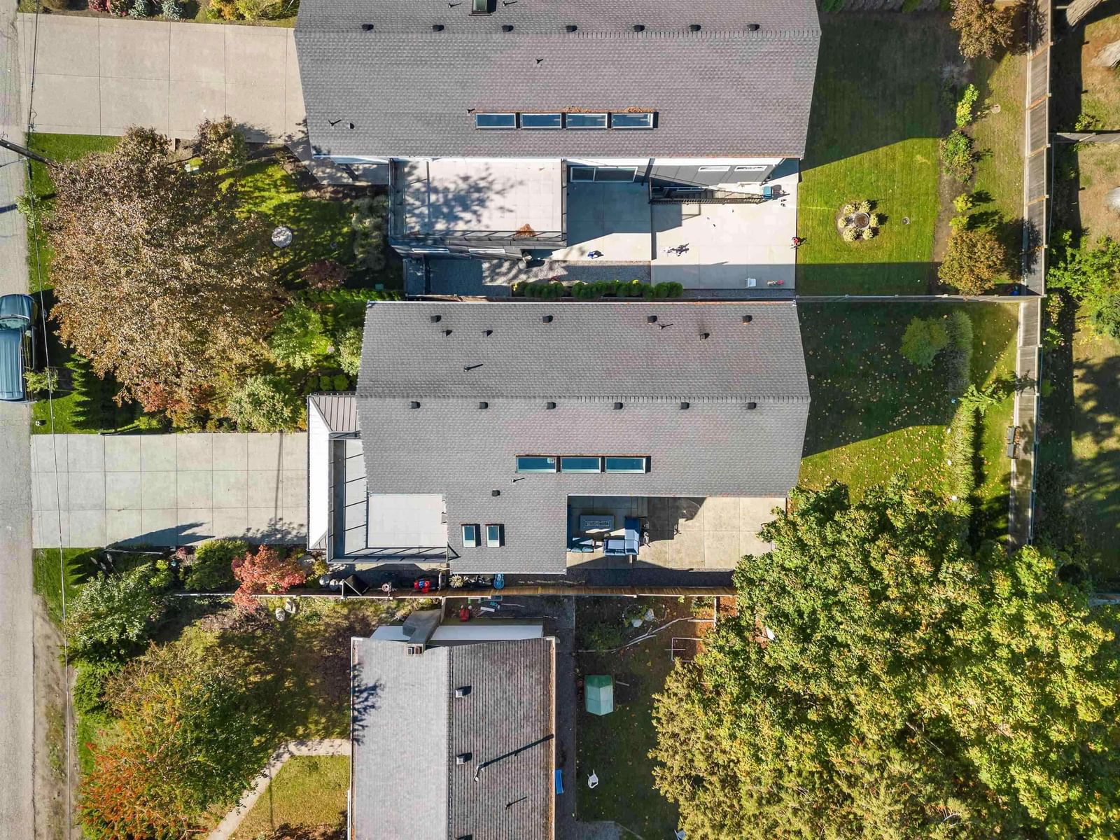
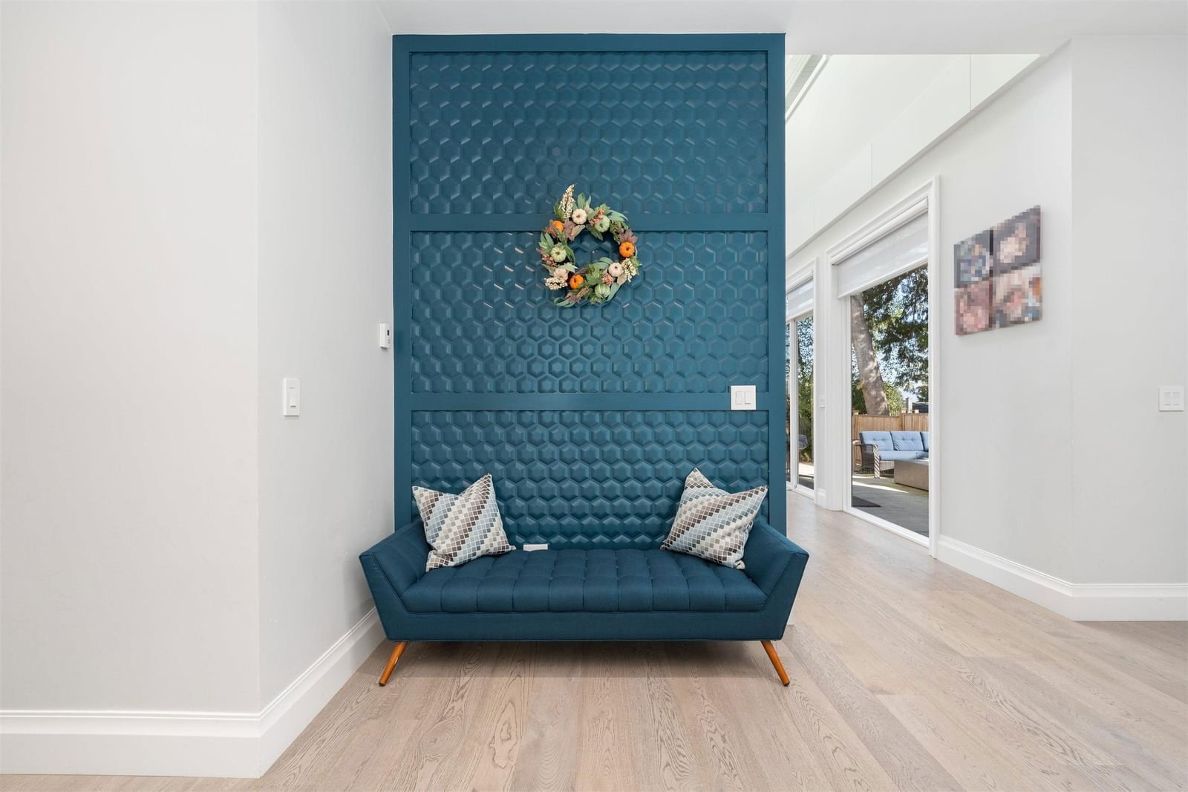
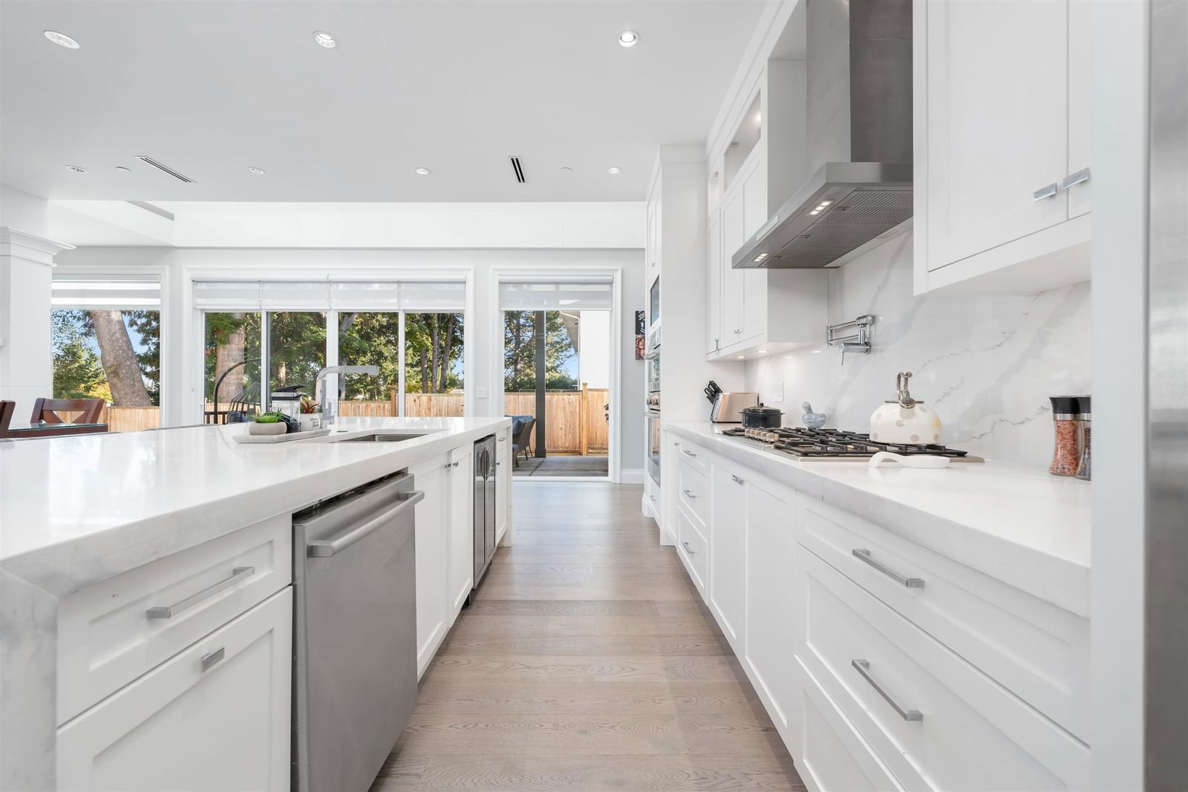
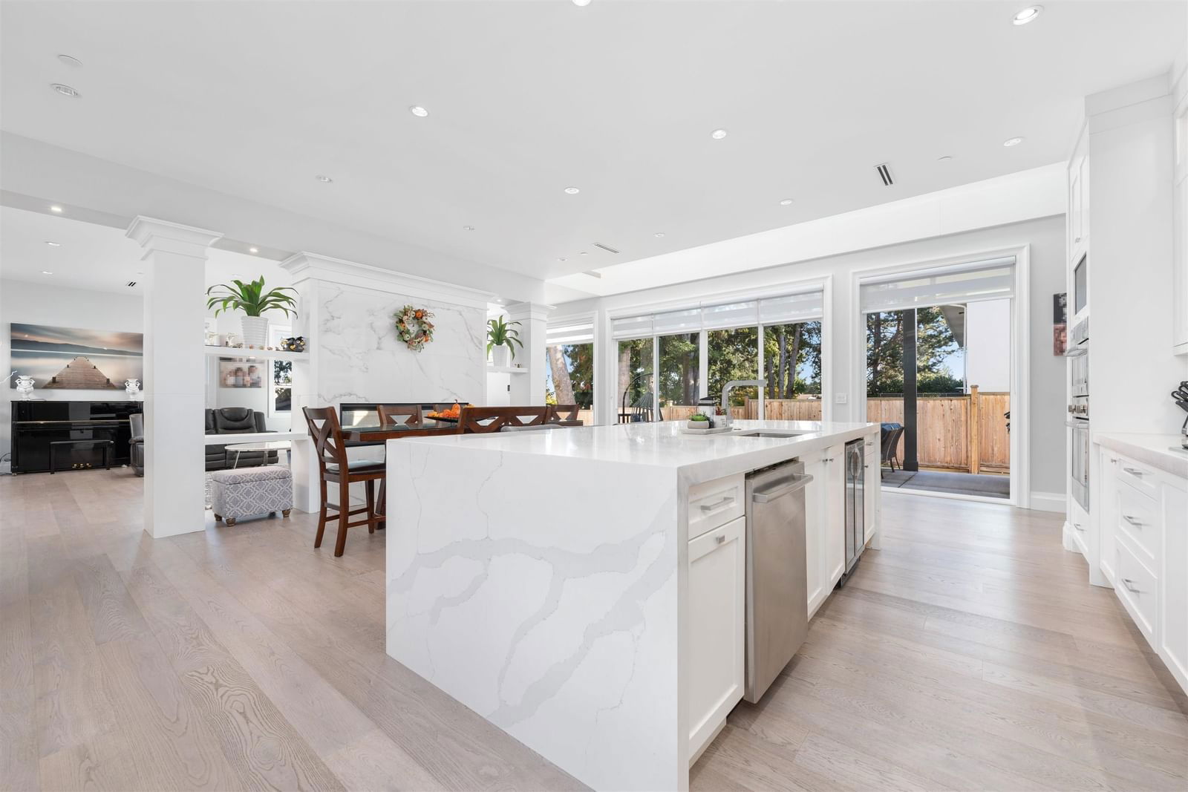
Property Overview
Home Type
Detached
Building Type
House
Lot Size
7841 Sqft
Community
Cliff Drive
Beds
6
Heating
Natural Gas
Full Baths
4
Half Baths
1
Parking Space(s)
2
Year Built
2020
Property Taxes
—
Days on Market
200
MLS® #
R2882374
Price / Sqft
$575
Land Use
RS5
Style
Two Storey
Description
Collapse
Estimated buyer fees
| List price | $2,899,000 |
| Typical buy-side realtor | $35,409 |
| Bōde | $0 |
| Saving with Bōde | $35,409 |
When you are empowered by Bōde, you don't need an agent to buy or sell your home. For the ultimate buying experience, connect directly with a Bōde seller.
Interior Details
Expand
Flooring
Hardwood
Heating
Hot Water
Number of fireplaces
1
Basement details
None
Basement features
Full
Suite status
Suite
Exterior Details
Expand
Exterior
Hardie Cement Fiber Board
Number of finished levels
2
Exterior features
Frame - Wood
Construction type
See Home Description
Roof type
Asphalt Shingles
Foundation type
Concrete
More Information
Expand
Property
Community features
Golf, Shopping Nearby
Front exposure
Multi-unit property?
Data Unavailable
Number of legal units for sale
HOA fee
HOA fee includes
See Home Description
Parking
Parking space included
Yes
Total parking
2
Parking features
No Garage
This REALTOR.ca listing content is owned and licensed by REALTOR® members of The Canadian Real Estate Association.
