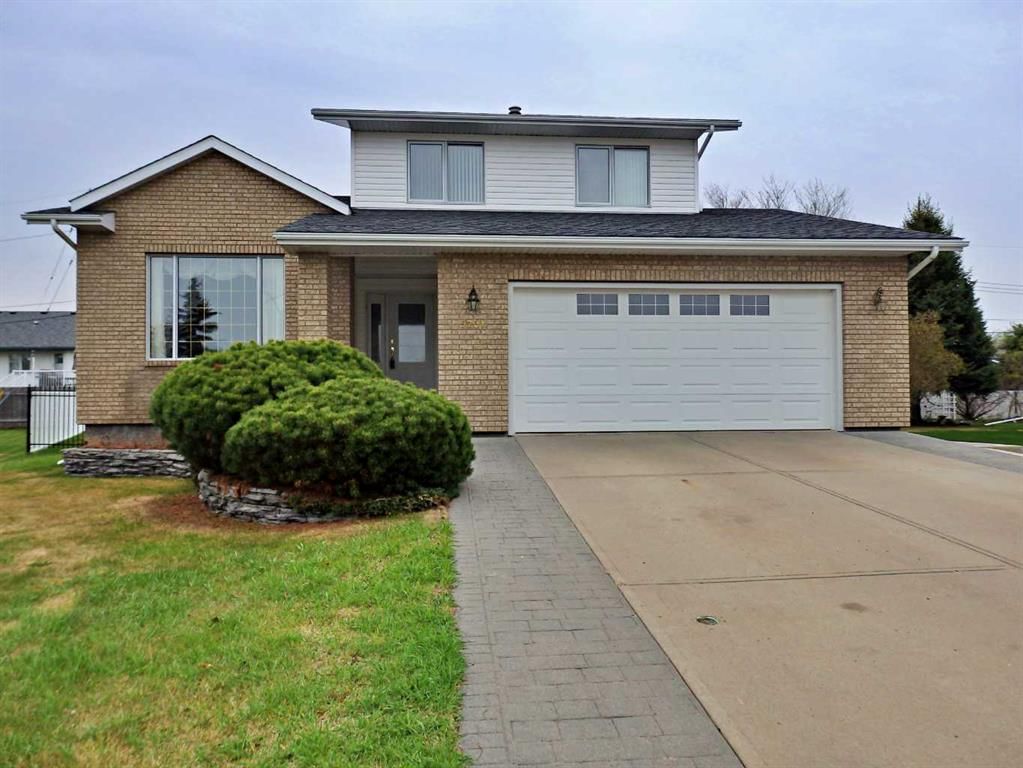5231 66 Street, Vermilion, AB T9X1X7
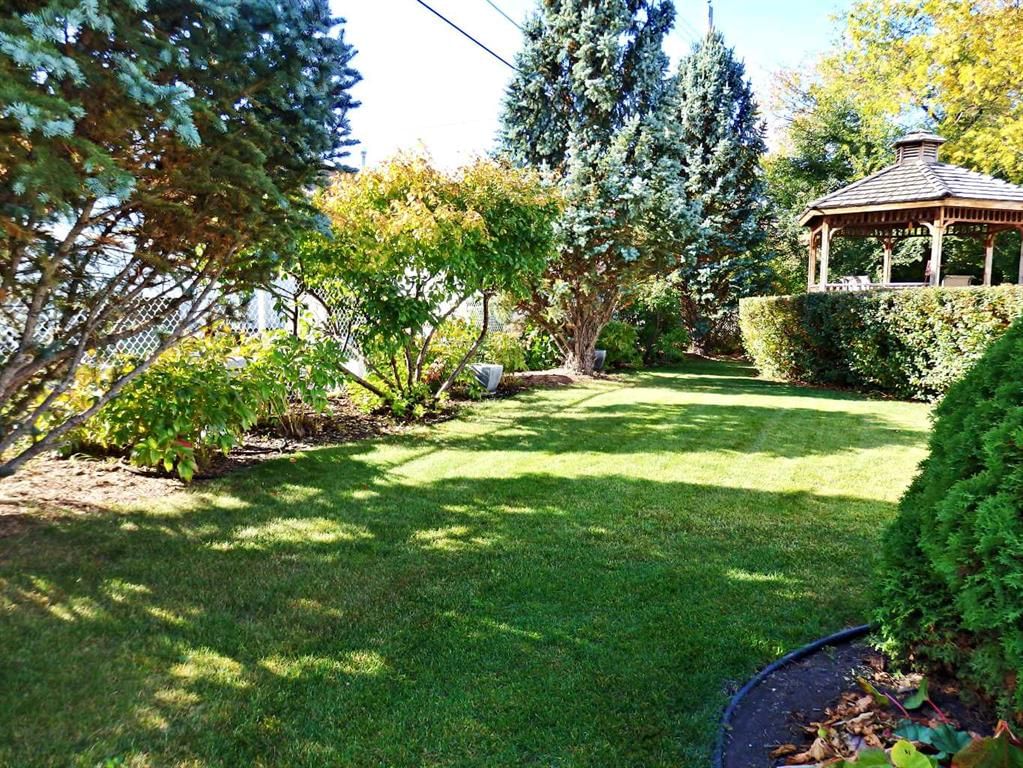
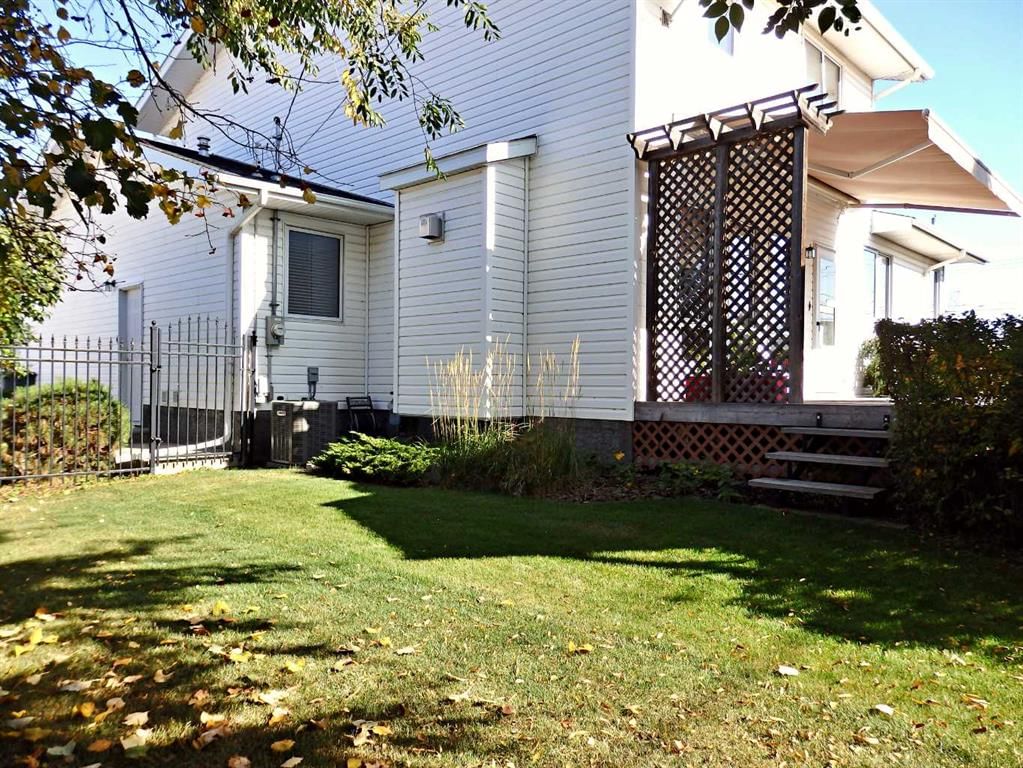
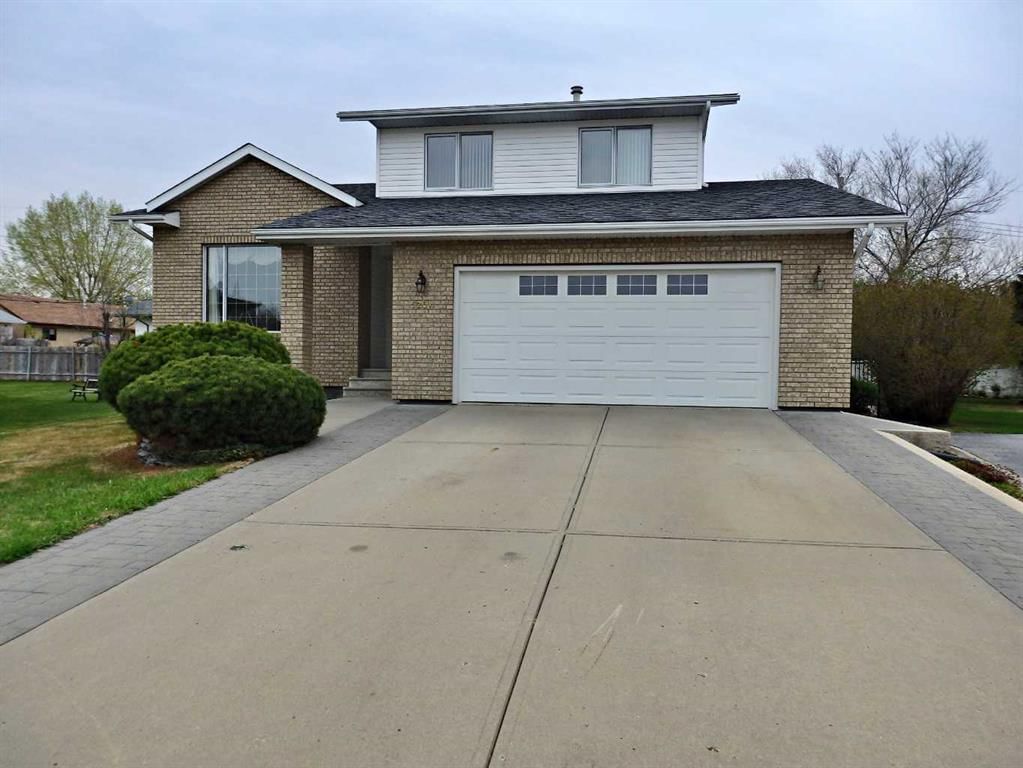
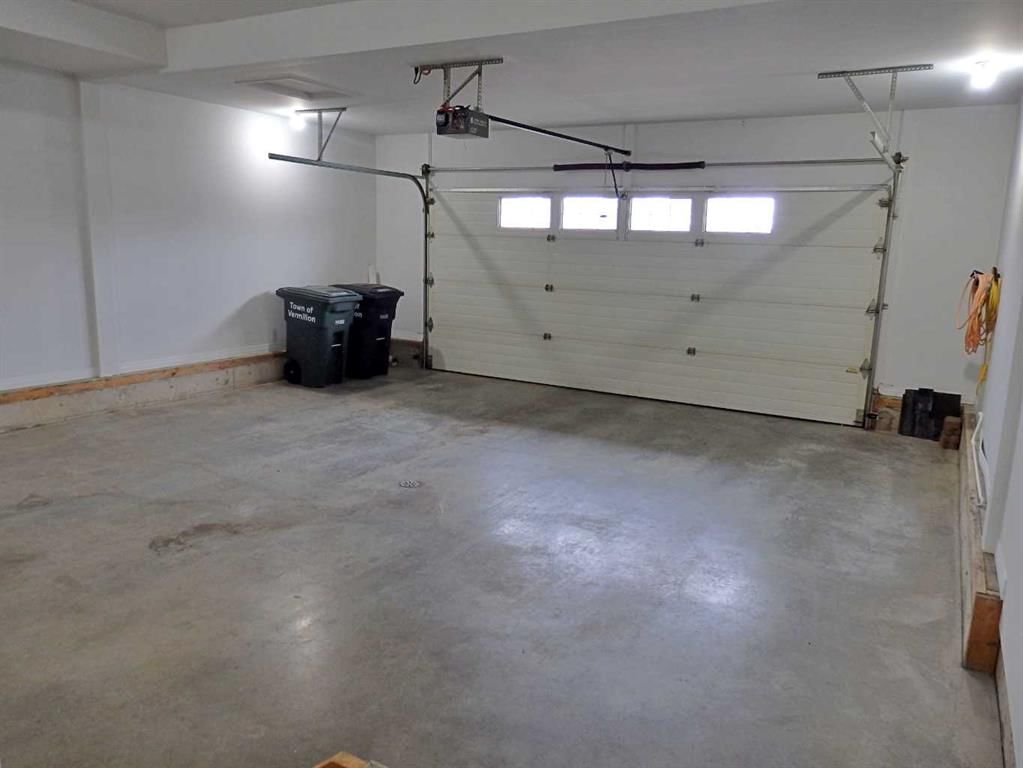
Property Overview
Home Type
Detached
Building Type
House
Lot Size
6970 Sqft
Community
Vermilion
Beds
4
Heating
Natural Gas
Full Baths
3
Cooling
Air Conditioning (Central)
Half Baths
1
Parking Space(s)
4
Year Built
1999
Property Taxes
—
Days on Market
585
MLS® #
A2125371
Price / Sqft
$237
Land Use
R
Style
One And Half Storey
Description
Collapse
Estimated buyer fees
| List price | $474,900 |
| Typical buy-side realtor | $9,124 |
| Bōde | $0 |
| Saving with Bōde | $9,124 |
When you are empowered by Bōde, you don't need an agent to buy or sell your home. For the ultimate buying experience, connect directly with a Bōde seller.
Interior Details
Expand
Flooring
Carpet, Hardwood, Linoleum, Vinyl Plank
Heating
See Home Description
Cooling
Air Conditioning (Central)
Number of fireplaces
1
Basement details
Partly Finished
Basement features
Full, Part
Suite status
Suite
Appliances included
Dishwasher, Refrigerator, Stove(s), Window Coverings
Exterior Details
Expand
Exterior
Brick, Vinyl Siding
Number of finished levels
Construction type
See Home Description
Roof type
Asphalt Shingles
Foundation type
Concrete
More Information
Expand
Property
Community features
Playground, Sidewalks, Street Lights
Front exposure
Multi-unit property?
Data Unavailable
Number of legal units for sale
HOA fee
HOA fee includes
See Home Description
Parking
Parking space included
Yes
Total parking
4
Parking features
No Garage
This REALTOR.ca listing content is owned and licensed by REALTOR® members of The Canadian Real Estate Association.
