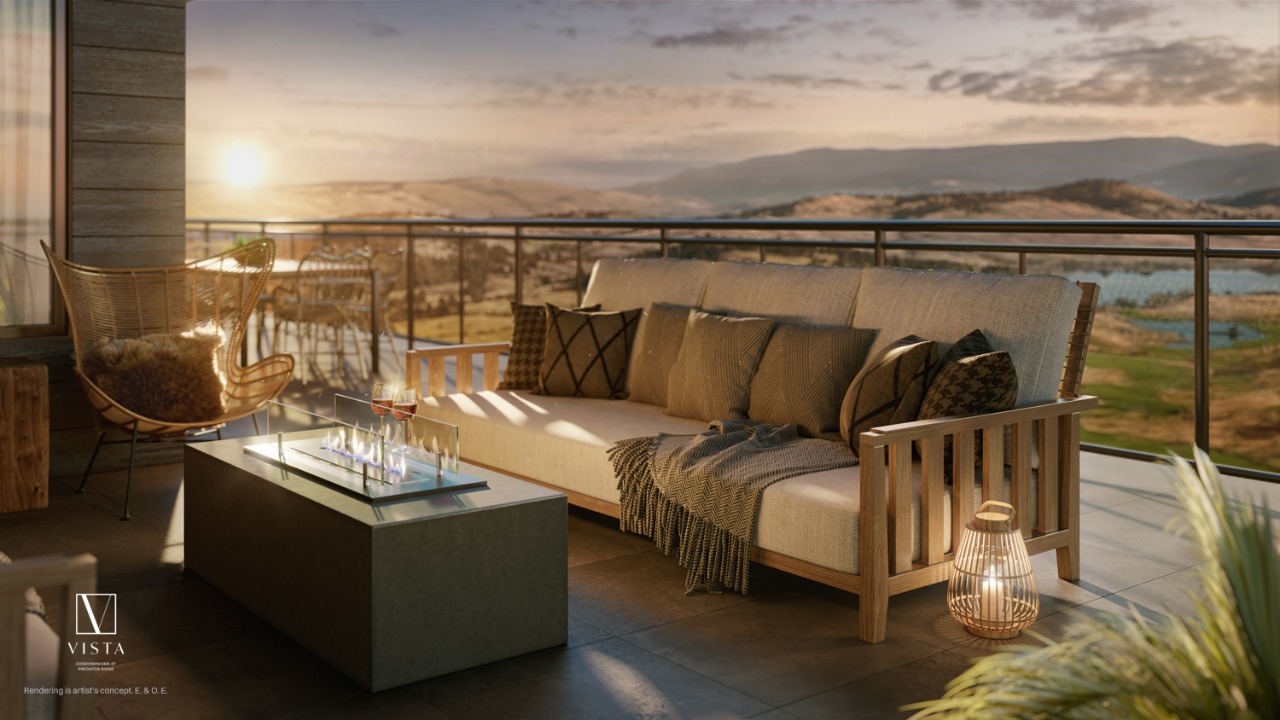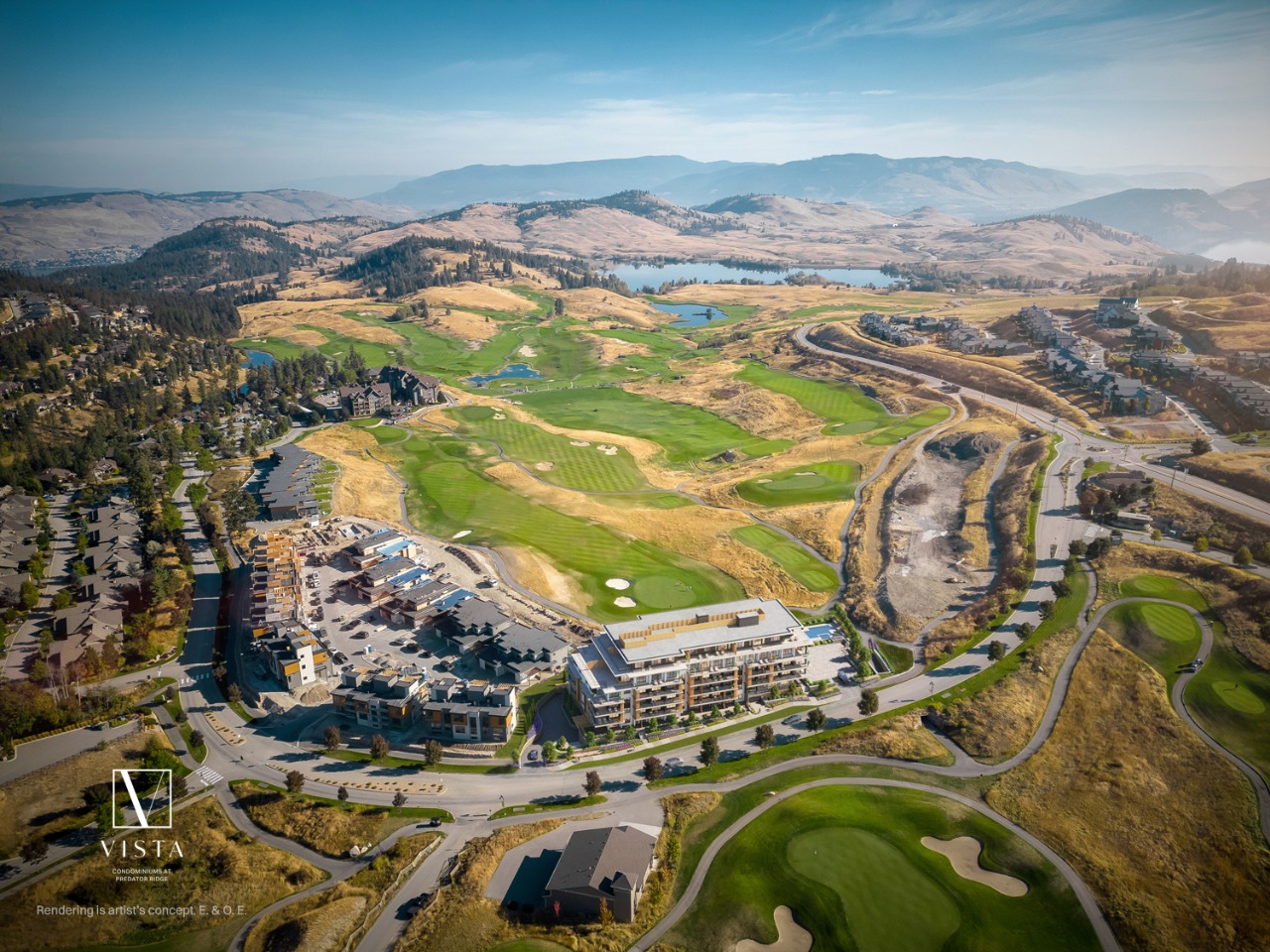#204 75 Predator Ridge Drive, Vernon, BC V1H1G4




Property Overview
Home Type
Apartment
Building Type
Low Rise Apartment
Community
Predator Ridge
Beds
2
Heating
Natural Gas, Electric
Full Baths
2
Cooling
Air Conditioning (Central)
Half Baths
0
Parking Space(s)
1
Year Built
2025
Days on Market
91
MLS® #
10329172
Price / Sqft
$671
Land Use
RTCA
Owner's Highlights
Collapse
Description
Collapse
Additional Information
Collapse
Estimated buyer fees
| List price | $894,900 |
| Typical buy-side realtor | $12,361 |
| Bōde | $0 |
| Saving with Bōde | $12,361 |
When you are empowered by Bōde, you don't need an agent to buy or sell your home. For the ultimate buying experience, connect directly with a Bōde seller.
Interior Details
Expand
Interior features
Chandelier, Closet Organizers, High Ceilings, Kitchen Island, Quartz countertops, Open Floor Plan, Vaulted Ceiling(s), Walk-In Closet(s)
Flooring
Vinyl Plank, Ceramic Tile
Heating
Heat Pump
Cooling
Air Conditioning (Central)
Number of fireplaces
1
Fireplace features
Mantle
Fireplace fuel
Electric
Suite status
Suite
Appliances included
Bar Fridge, Dishwasher, Dryer, Electric Oven, Gas Cooktop, Microwave, Range Hood, Refrigerator, Washer
Exterior Details
Expand
Exterior
Hardie Cement Fiber Board, Stone, Composite Siding
Number of finished levels
1
Exterior features
Balcony, Lighting
Construction type
Concrete
Roof type
Rolled / Hot Map
Foundation type
Concrete
More Information
Expand
Property
Community features
Clubhouse, Golf, Playground, Pool, Shopping Nearby, Tennis Court(s), Lake, Sidewalks, Street Lights
Out buildings
None
Front exposure
South
Multi-unit property?
No
HOA fee
Strata Details
Strata type
Conventional
Strata fee
$734 / month
Strata fee includes
Water / Sewer, Landscape & Snow Removal, Exterior Maintenance, Utilities for Common Area, Recreational Facility, Reserve Fund Contributions, Insurance
Animal Policy
Allows pets (2 pet max.)
Parking
Parking space included
Yes
Total parking
1
Parking features
Parkade
Utilities
Water supply
Municipal / City
This REALTOR.ca listing content is owned and licensed by REALTOR® members of The Canadian Real Estate Association.


