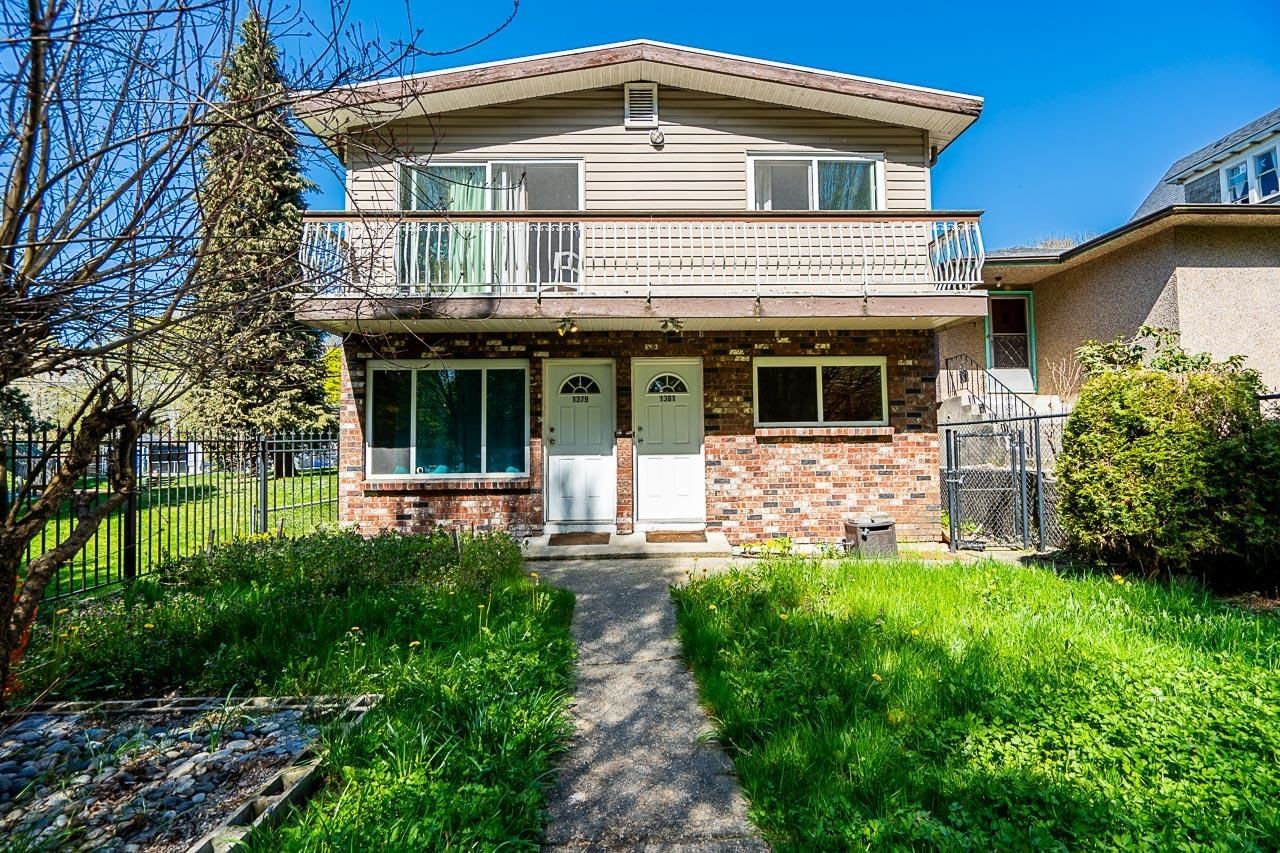1381 11 Avenue East, Vancouver, BC V5N1Y6
$2,499,800
Beds
6
Baths
4
Sqft
2810
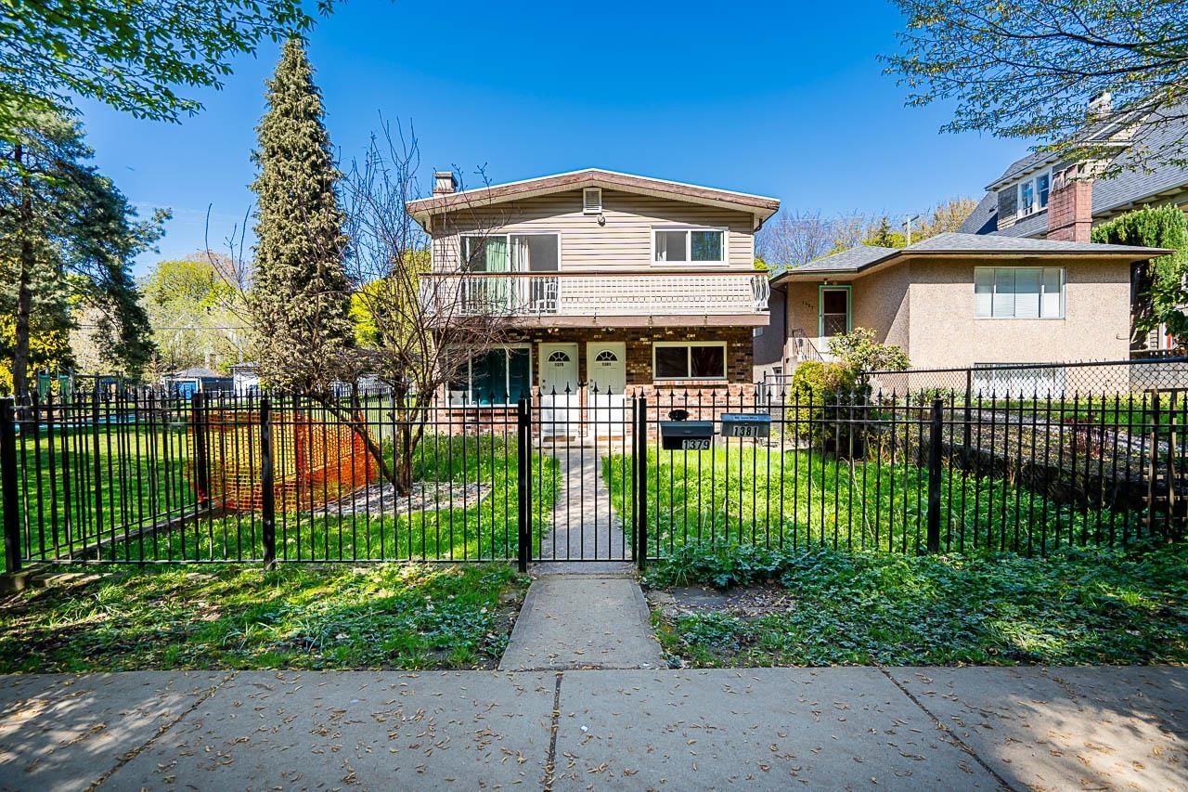
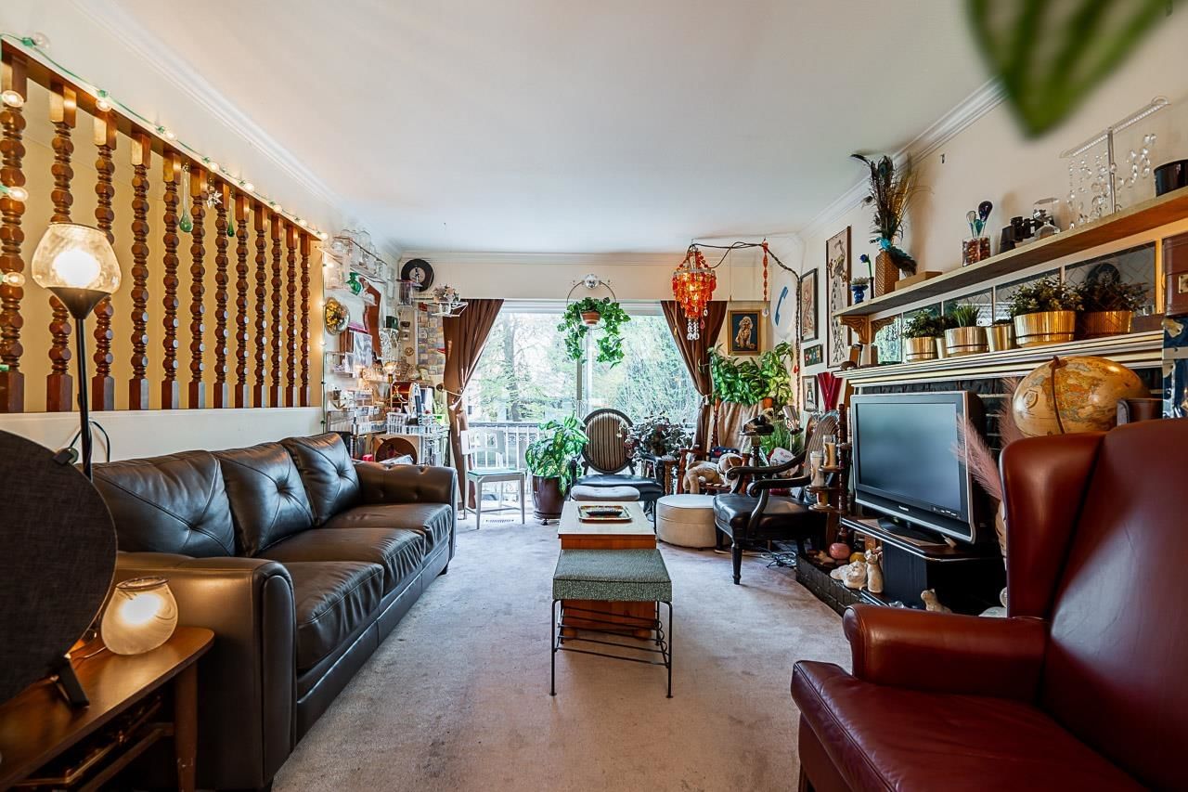
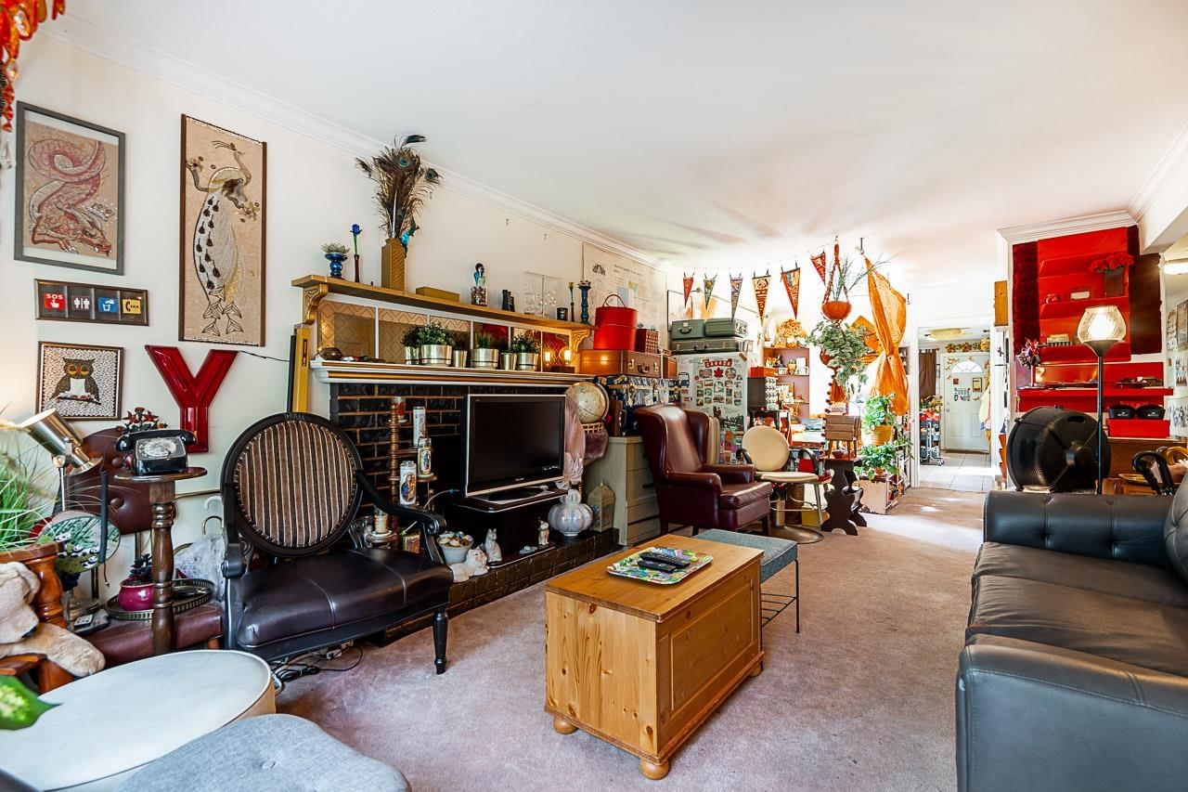
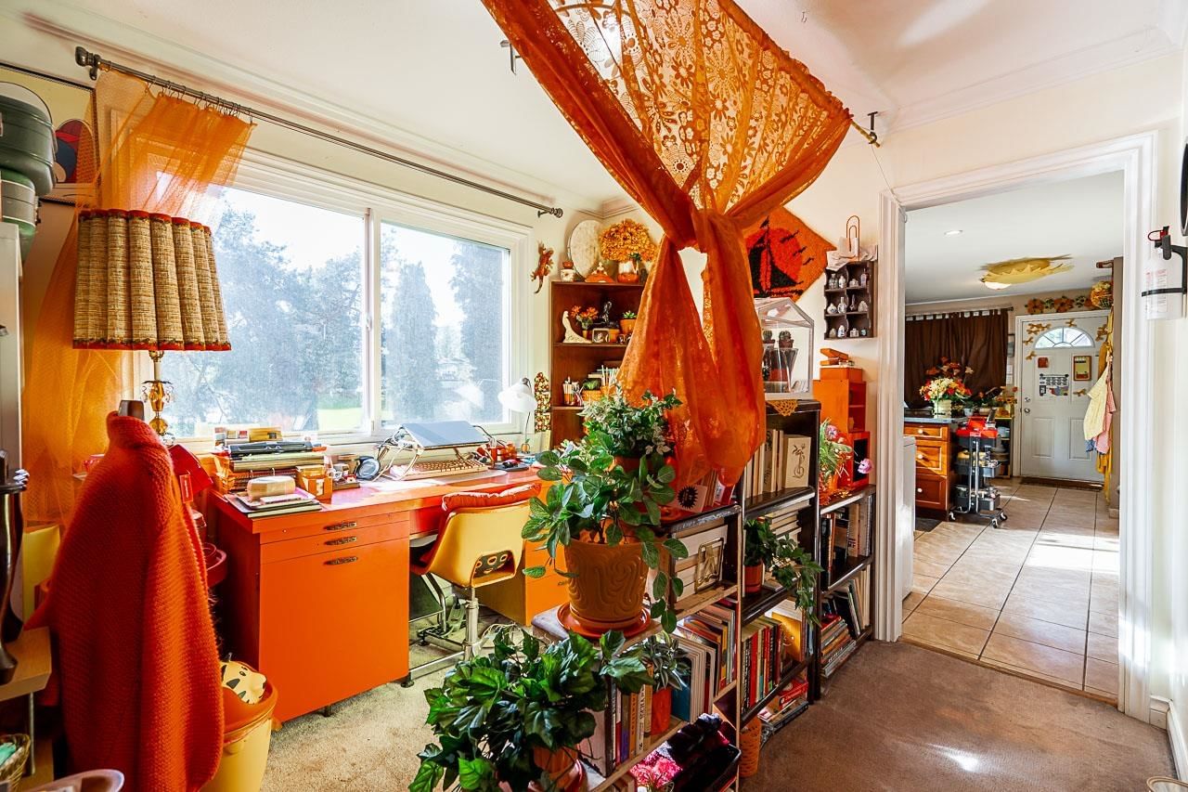
Property Overview
Home Type
Detached
Building Type
House
Lot Size
3920 Sqft
Community
None
Beds
6
Full Baths
3
Half Baths
2
Parking Space(s)
2
Year Built
1976
Property Taxes
—
Days on Market
63
MLS® #
R2871904
Price / Sqft
$890
Land Use
RT-5
Style
Two Storey
Description
Collapse
Estimated buyer fees
| List price | $2,499,800 |
| Typical buy-side realtor | $30,818 |
| Bōde | $0 |
| Saving with Bōde | $30,818 |
When you are empowered by Bōde, you don't need an agent to buy or sell your home. For the ultimate buying experience, connect directly with a Bōde seller.
Interior Details
Expand
Flooring
See Home Description
Heating
See Home Description
Number of fireplaces
2
Basement details
None
Basement features
None
Suite status
Suite
Exterior Details
Expand
Exterior
Brick, Vinyl Siding
Number of finished levels
2
Exterior features
Frame - Wood
Construction type
See Home Description
Roof type
Other
Foundation type
Concrete
More Information
Expand
Property
Community features
Shopping Nearby
Front exposure
Multi-unit property?
Data Unavailable
Number of legal units for sale
HOA fee
HOA fee includes
See Home Description
Parking
Parking space included
Yes
Total parking
2
Parking features
No Garage
This REALTOR.ca listing content is owned and licensed by REALTOR® members of The Canadian Real Estate Association.
