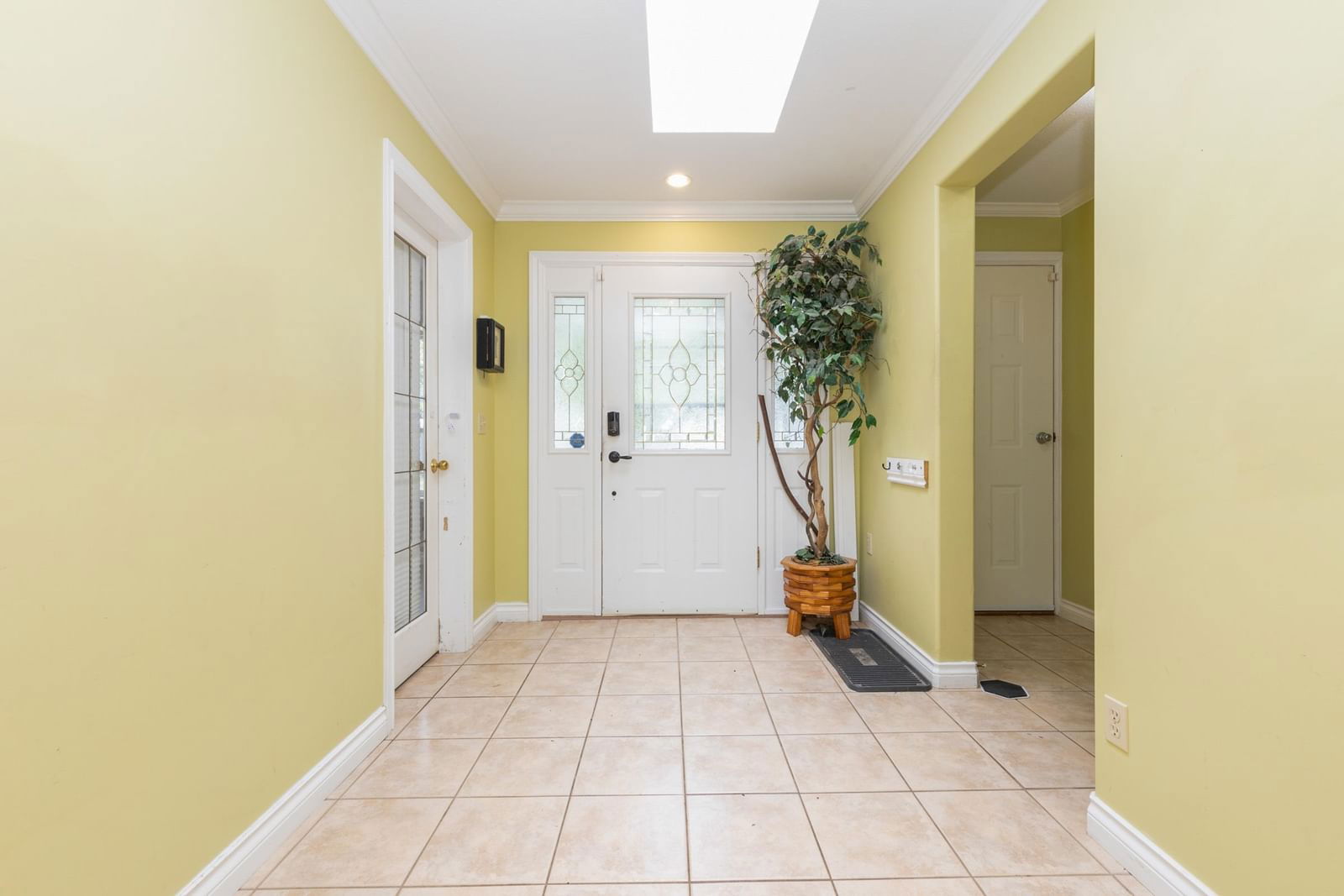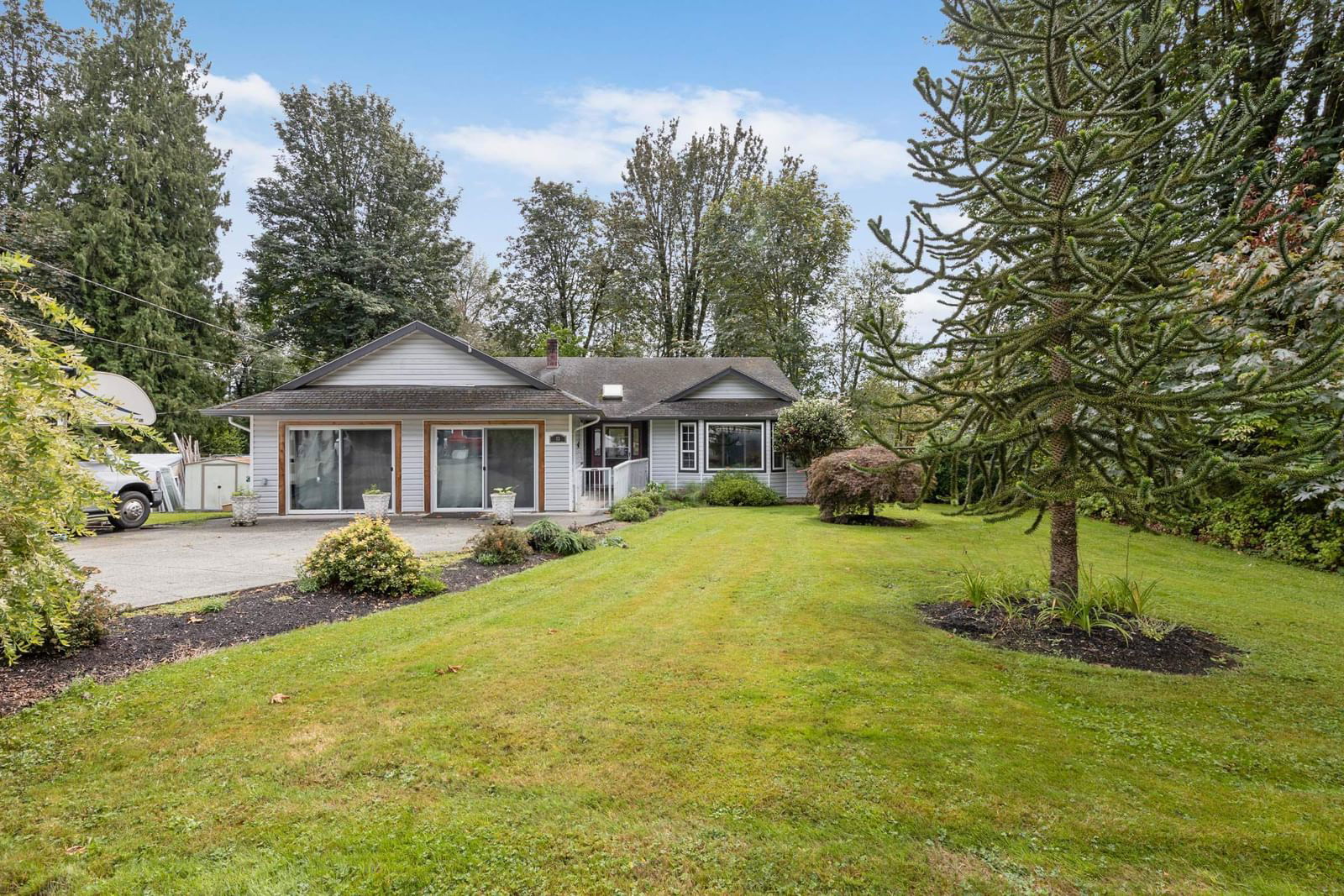#13 29605 Mctavish Road, Abbotsford, BC V4X2G2




Property Overview
Home Type
Detached
Building Type
Acreage with House
Lot Size
4.47 Acres
Community
Bradner
Beds
3
Full Baths
2
Half Baths
0
Parking Space(s)
8
Year Built
1987
Property Taxes
—
Days on Market
112
MLS® #
R2880405
Price / Sqft
$596
Land Use
A1
Style
Bungalow
Description
Collapse
Estimated buyer fees
| List price | $1,750,000 |
| Typical buy-side realtor | $22,195 |
| Bōde | $0 |
| Saving with Bōde | $22,195 |
When you are empowered by Bōde, you don't need an agent to buy or sell your home. For the ultimate buying experience, connect directly with a Bōde seller.
Interior Details
Expand
Flooring
See Home Description
Heating
See Home Description
Number of fireplaces
1
Basement details
None
Basement features
Crawl Space, Part
Suite status
Suite
Exterior Details
Expand
Exterior
See Home Description
Number of finished levels
2
Exterior features
Frame - Wood
Construction type
See Home Description
Roof type
Asphalt Shingles
Foundation type
Concrete
More Information
Expand
Property
Community features
None
Front exposure
Multi-unit property?
Data Unavailable
Number of legal units for sale
HOA fee
HOA fee includes
See Home Description
Strata Details
Strata type
Unsure
Strata fee
$130 / month
Strata fee includes
See Home Description
Animal Policy
No pets
Number of legal units for sale
Parking
Parking space included
Yes
Total parking
8
Parking features
No Garage
This REALTOR.ca listing content is owned and licensed by REALTOR® members of The Canadian Real Estate Association.













