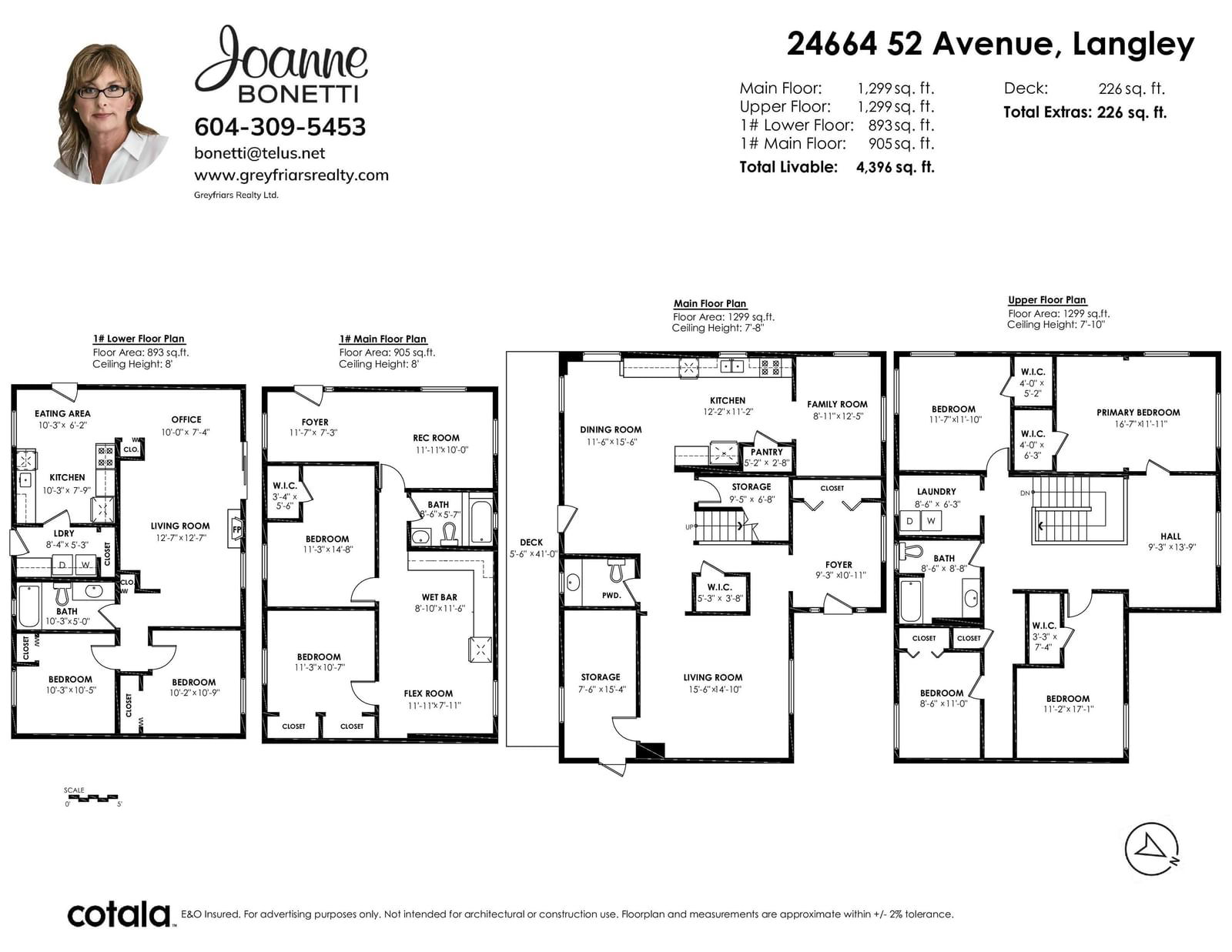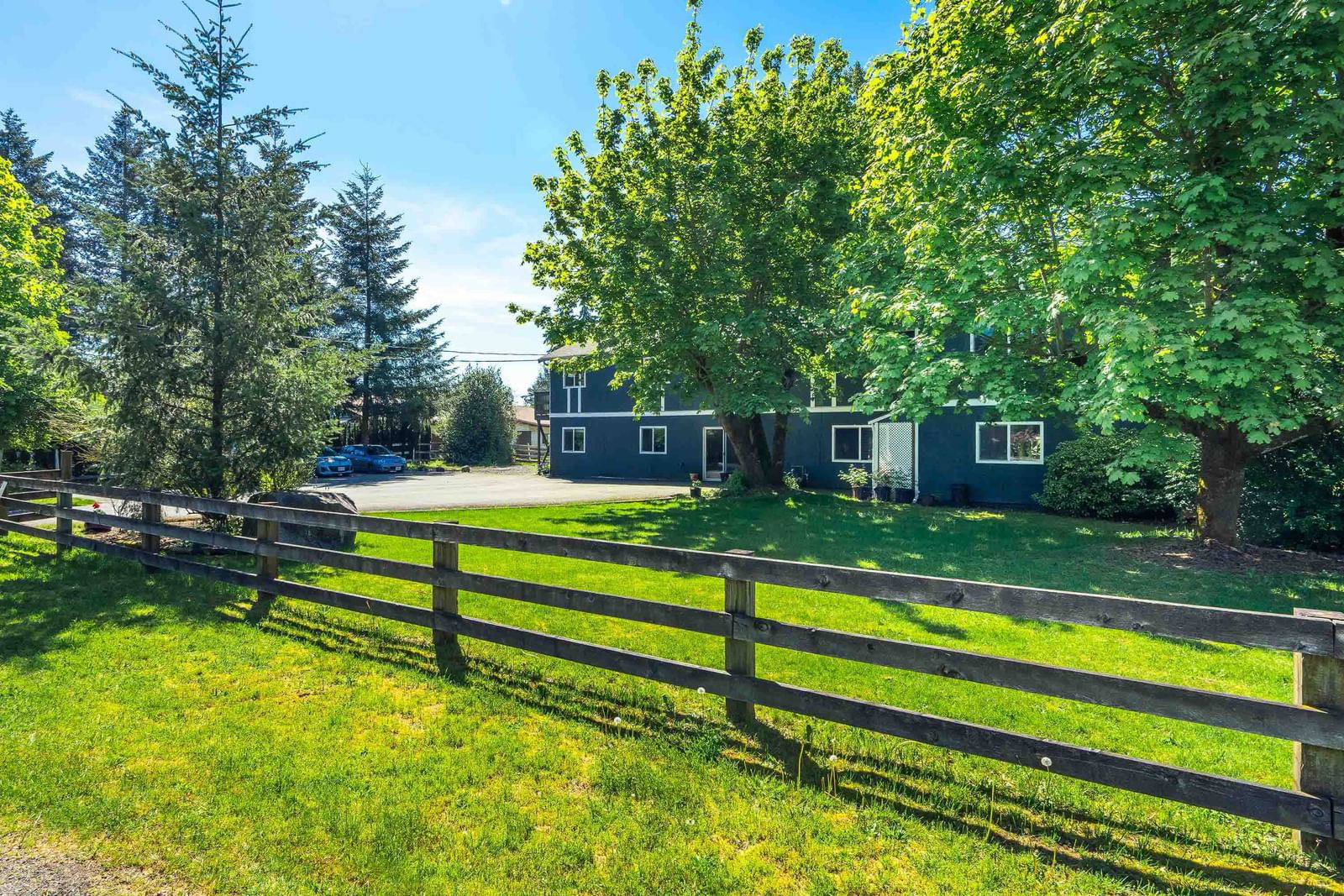24664 52 Avenue, Langley, BC V2Z1E2




Property Overview
Home Type
Detached
Building Type
Acreage with House
Lot Size
1.13 Acres
Community
Salmon River
Beds
8
Heating
Electric, Natural Gas
Full Baths
3
Half Baths
1
Parking Space(s)
10
Year Built
1974
Property Taxes
—
Days on Market
116
MLS® #
R2880121
Price / Sqft
$557
Land Use
SFD
Style
Two Storey
Description
Collapse
Estimated buyer fees
| List price | $2,449,999 |
| Typical buy-side realtor | $30,245 |
| Bōde | $0 |
| Saving with Bōde | $30,245 |
When you are empowered by Bōde, you don't need an agent to buy or sell your home. For the ultimate buying experience, connect directly with a Bōde seller.
Interior Details
Expand
Flooring
See Home Description
Heating
See Home Description
Number of fireplaces
2
Basement details
Finished
Basement features
Full
Suite status
Suite
Exterior Details
Expand
Exterior
Stucco
Number of finished levels
2
Exterior features
Frame - Wood, Log
Construction type
See Home Description
Roof type
Asphalt Shingles
Foundation type
Concrete
More Information
Expand
Property
Community features
Golf
Front exposure
Multi-unit property?
Data Unavailable
Number of legal units for sale
HOA fee
HOA fee includes
See Home Description
Parking
Parking space included
Yes
Total parking
10
Parking features
No Garage
This REALTOR.ca listing content is owned and licensed by REALTOR® members of The Canadian Real Estate Association.
