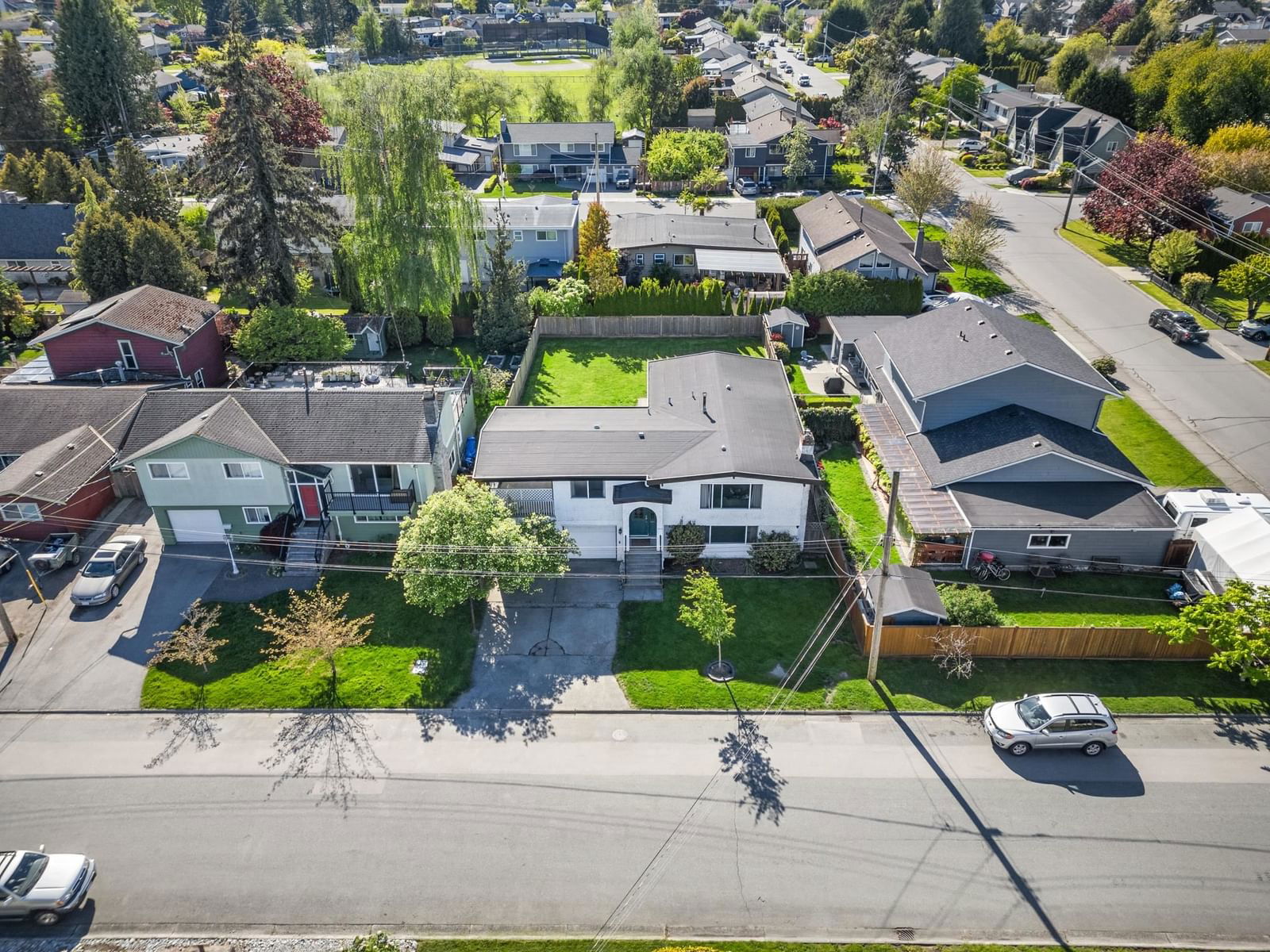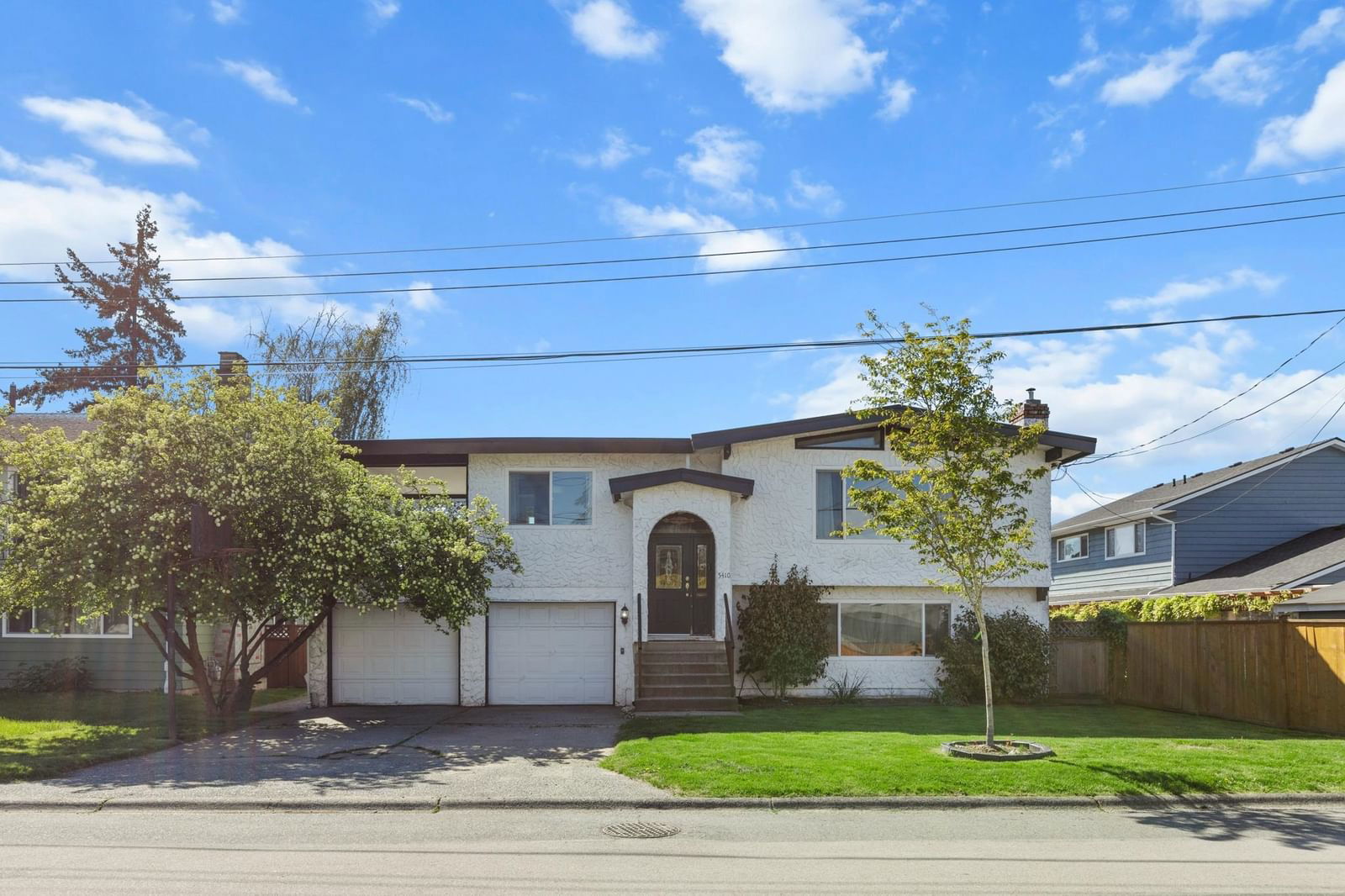5410 Chestnut Crescent, Ladner, BC V4K1J4




Property Overview
Home Type
Detached
Building Type
House
Lot Size
7405 Sqft
Community
Delta Manor
Beds
5
Full Baths
2
Half Baths
1
Parking Space(s)
6
Year Built
1970
Property Taxes
—
Days on Market
2
MLS® #
R2879522
Price / Sqft
$601
Land Use
RD3
Style
Two Storey
Description
Collapse
Estimated buyer fees
| List price | $1,420,000 |
| Typical buy-side realtor | $18,400 |
| Bōde | $0 |
| Saving with Bōde | $18,400 |
When you are empowered by Bōde, you don't need an agent to buy or sell your home. For the ultimate buying experience, connect directly with a Bōde seller.
Interior Details
Expand
Flooring
See Home Description
Heating
See Home Description
Number of fireplaces
2
Basement details
None
Basement features
None
Suite status
Suite
Exterior Details
Expand
Exterior
Stucco
Number of finished levels
2
Exterior features
Frame - Wood
Construction type
See Home Description
Roof type
Other
Foundation type
Concrete
More Information
Expand
Property
Community features
None
Front exposure
Multi-unit property?
Data Unavailable
Number of legal units for sale
HOA fee
HOA fee includes
See Home Description
Parking
Parking space included
Yes
Total parking
6
Parking features
No Garage
This REALTOR.ca listing content is owned and licensed by REALTOR® members of The Canadian Real Estate Association.



































