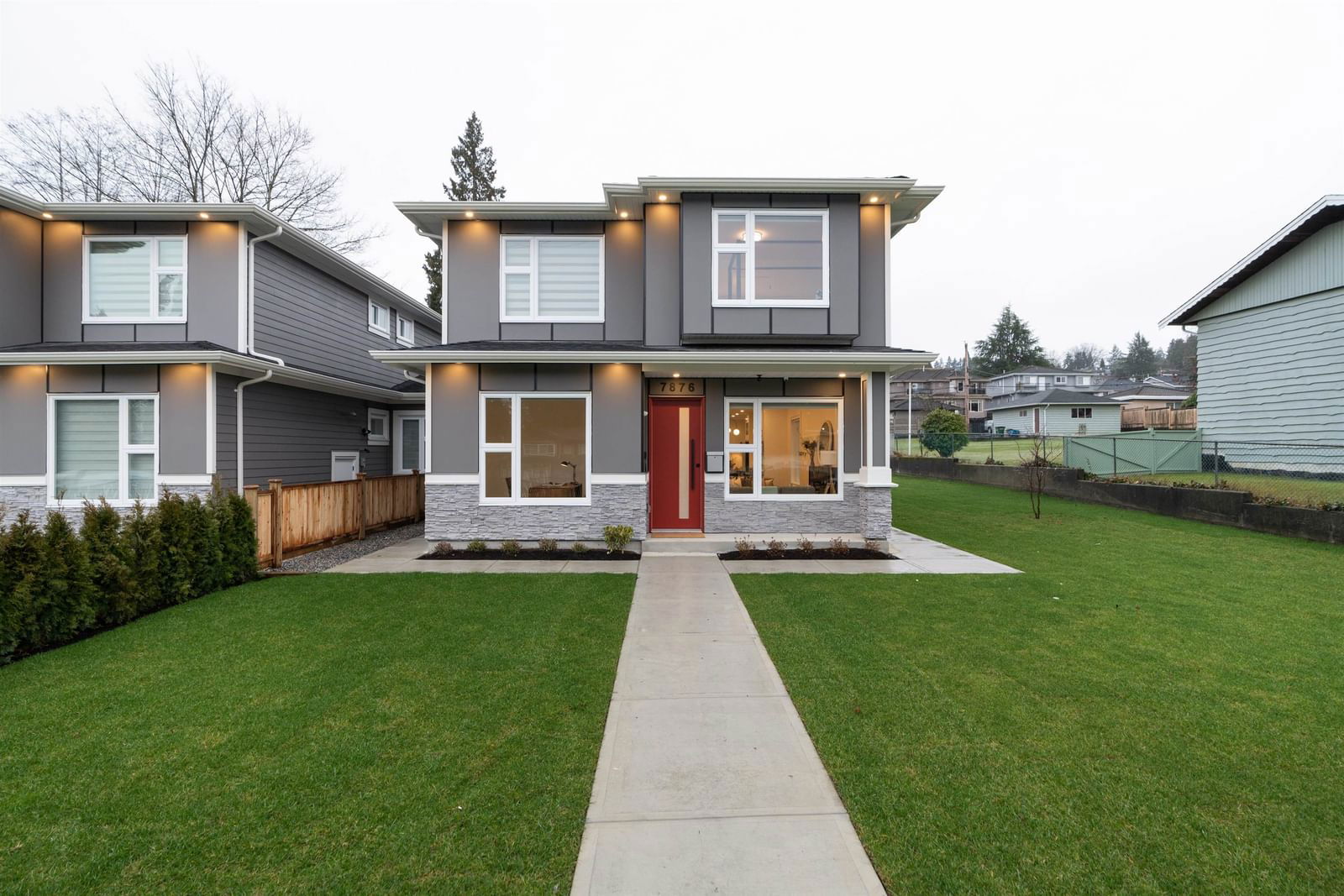7876 Nursery Street, Burnaby, BC V5E2B4
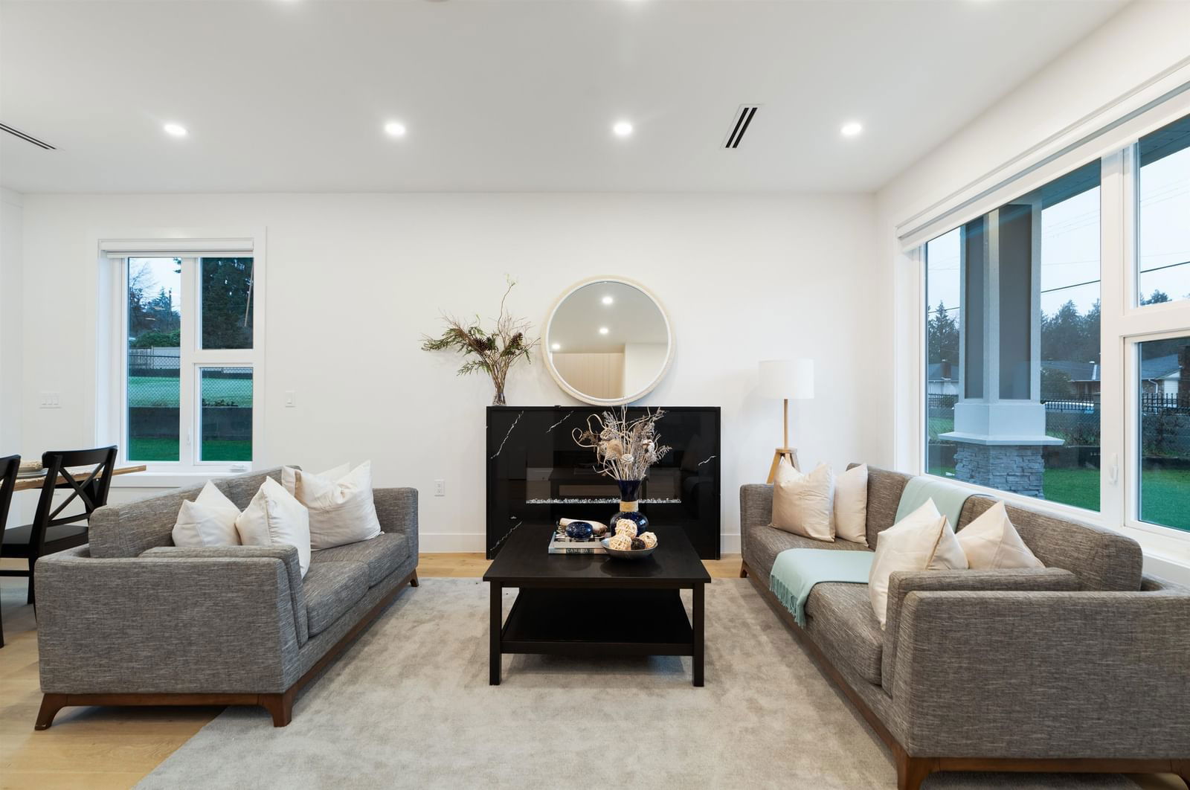
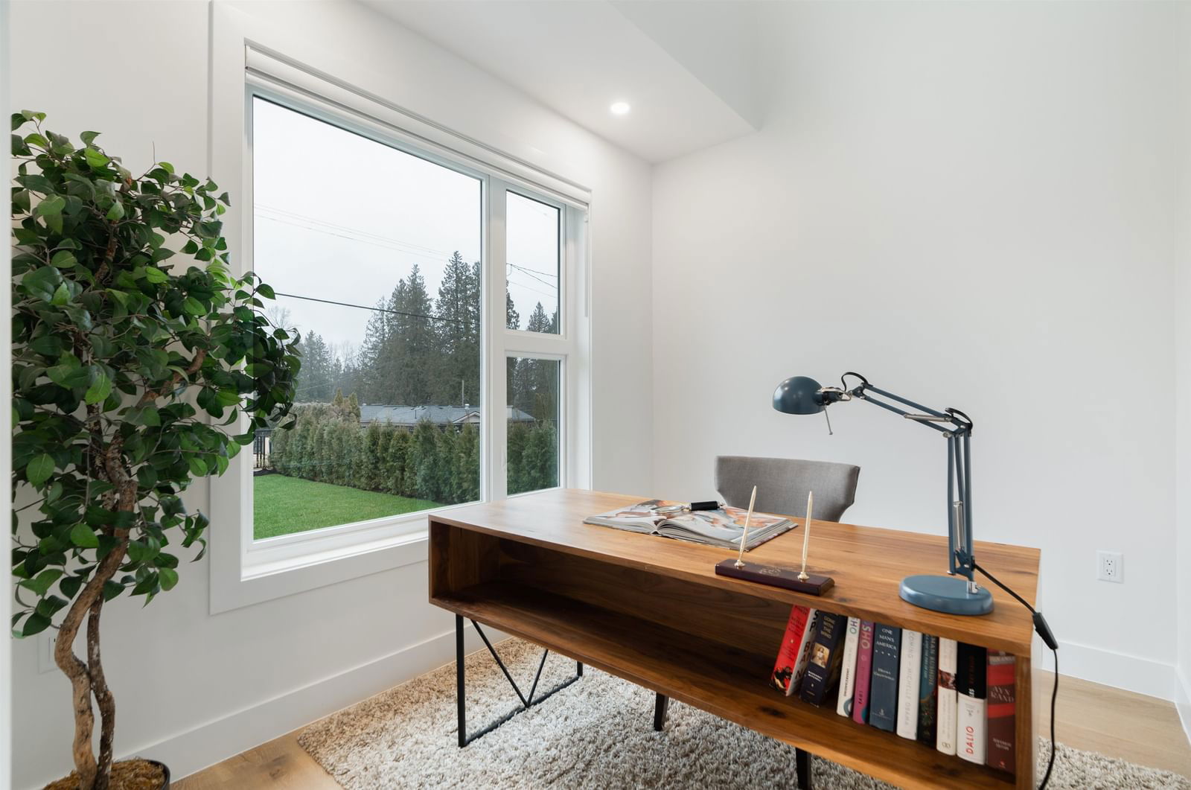
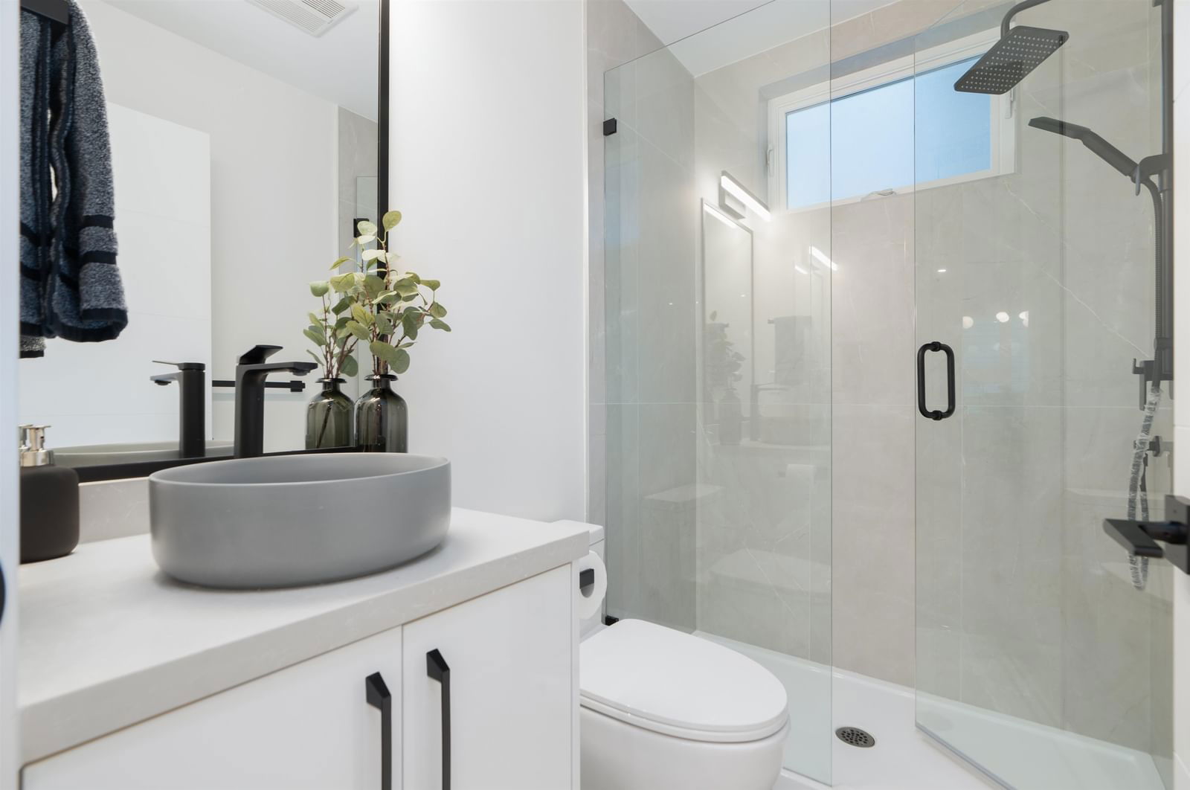
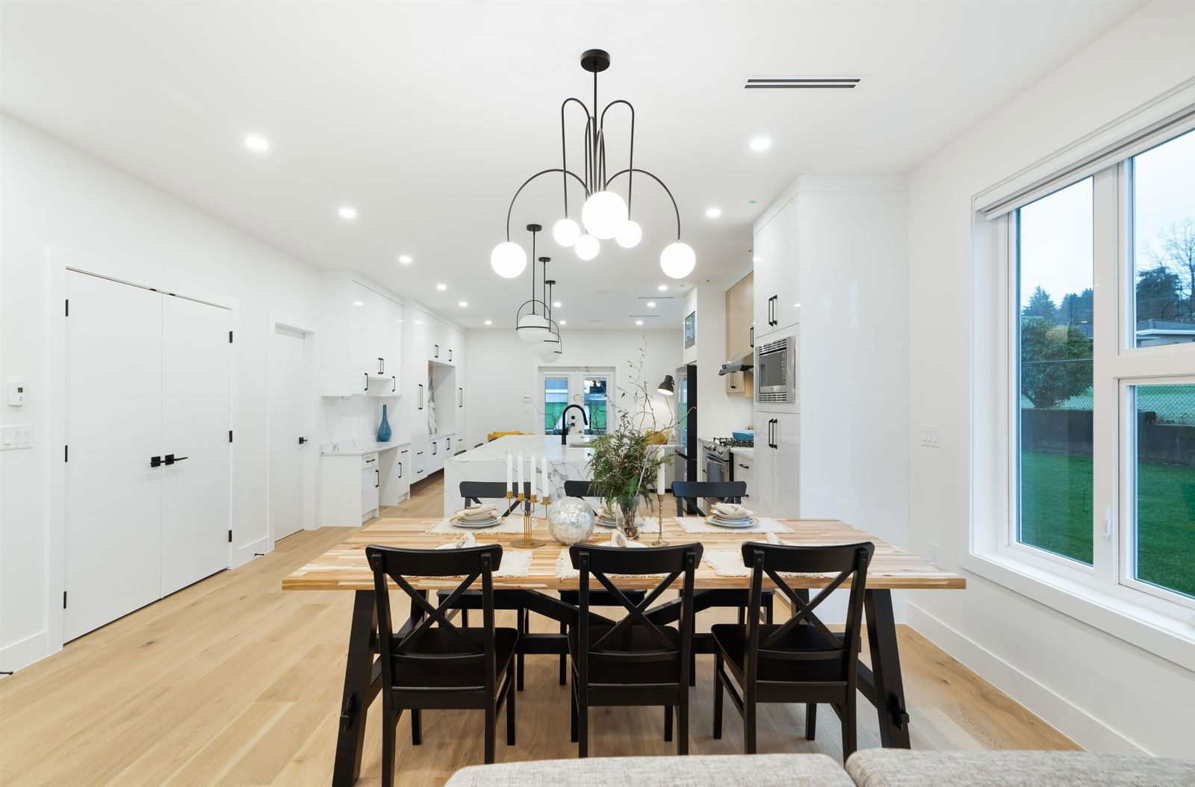
Property Overview
Home Type
Semi-Detached
Building Type
Half Duplex
Lot Size
18731 Sqft
Community
Burnaby Lake
Beds
5
Full Baths
4
Half Baths
0
Parking Space(s)
3
Year Built
2023
Property Taxes
—
Days on Market
128
MLS® #
R2877878
Price / Sqft
$1,080
Land Use
R4
Style
Two Storey
Description
Collapse
Estimated buyer fees
| List price | $2,375,000 |
| Typical buy-side realtor | $29,383 |
| Bōde | $0 |
| Saving with Bōde | $29,383 |
When you are empowered by Bōde, you don't need an agent to buy or sell your home. For the ultimate buying experience, connect directly with a Bōde seller.
Interior Details
Expand
Flooring
Hardwood, Laminate Flooring
Heating
Hot Water
Number of fireplaces
1
Basement details
Finished
Basement features
Full
Suite status
Suite
Appliances included
Microwave
Exterior Details
Expand
Exterior
Hardie Cement Fiber Board
Number of finished levels
2
Exterior features
Frame - Wood
Construction type
See Home Description
Roof type
Asphalt Shingles
Foundation type
Concrete
More Information
Expand
Property
Community features
Shopping Nearby
Front exposure
Multi-unit property?
Data Unavailable
Number of legal units for sale
HOA fee
HOA fee includes
See Home Description
Parking
Parking space included
Yes
Total parking
3
Parking features
No Garage
This REALTOR.ca listing content is owned and licensed by REALTOR® members of The Canadian Real Estate Association.
