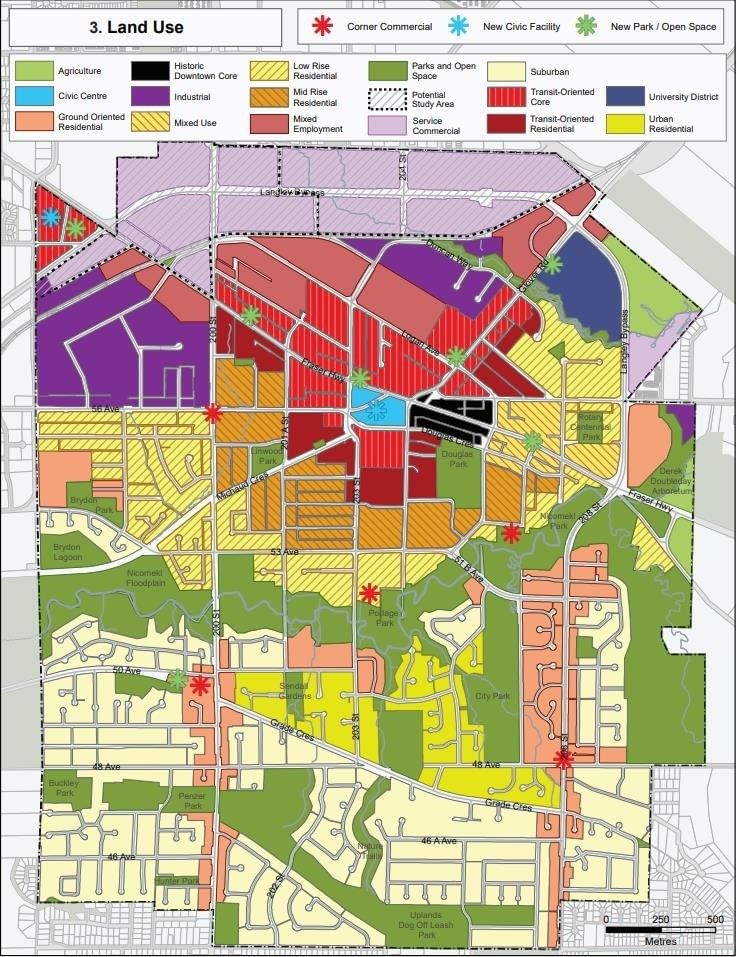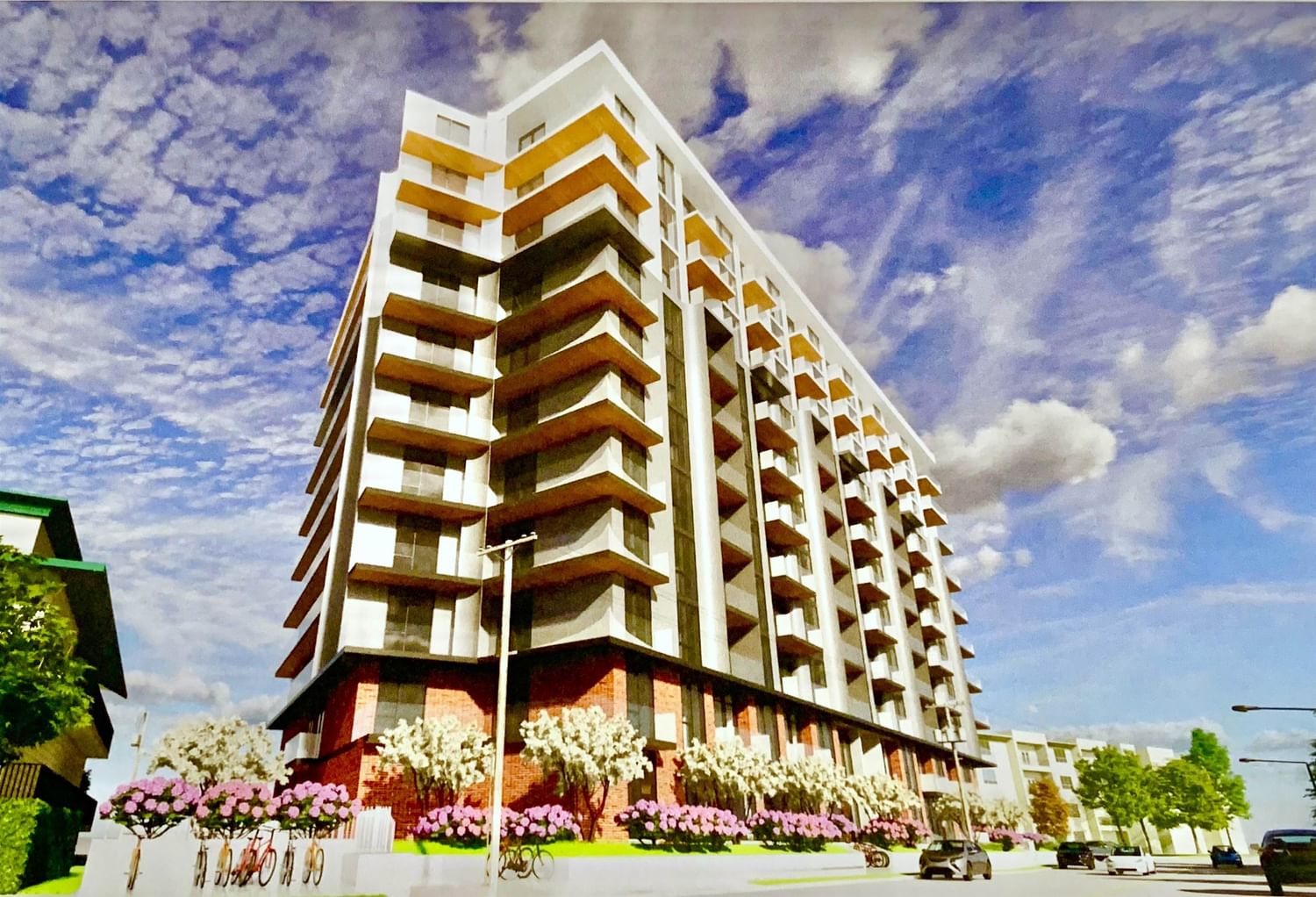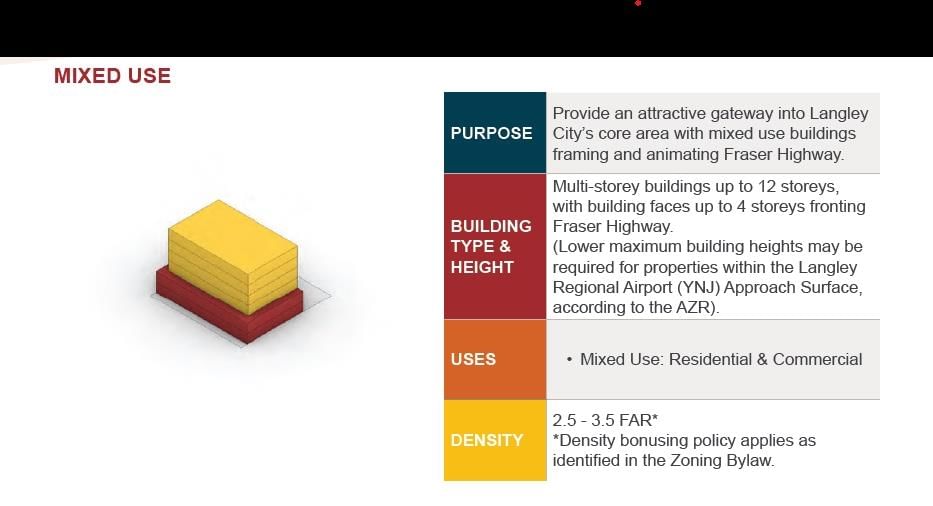20755 Douglas Crescent, Langley, BC V3A4C1




Property Overview
Home Type
Detached
Building Type
House
Lot Size
6534 Sqft
Community
Langley City
Beds
2
Heating
Natural Gas
Full Baths
1
Half Baths
0
Parking Space(s)
2
Year Built
1946
Property Taxes
—
Days on Market
202
MLS® #
R2875196
Price / Sqft
$3,000
Land Use
RS1
Style
Bungalow
Description
Collapse
Estimated buyer fees
| List price | $2,400,000 |
| Typical buy-side realtor | $29,670 |
| Bōde | $0 |
| Saving with Bōde | $29,670 |
When you are empowered by Bōde, you don't need an agent to buy or sell your home. For the ultimate buying experience, connect directly with a Bōde seller.
Interior Details
Expand
Flooring
See Home Description
Heating
See Home Description
Number of fireplaces
0
Basement details
None
Basement features
None
Suite status
Suite
Appliances included
Refrigerator, Electric Stove
Exterior Details
Expand
Exterior
Wood Siding
Number of finished levels
1
Exterior features
Frame - Wood
Construction type
Wood Frame
Roof type
Asphalt Shingles
Foundation type
Concrete
More Information
Expand
Property
Community features
Golf, Shopping Nearby
Front exposure
Multi-unit property?
Data Unavailable
Number of legal units for sale
HOA fee
HOA fee includes
See Home Description
Parking
Parking space included
Yes
Total parking
2
Parking features
No Garage
This REALTOR.ca listing content is owned and licensed by REALTOR® members of The Canadian Real Estate Association.
