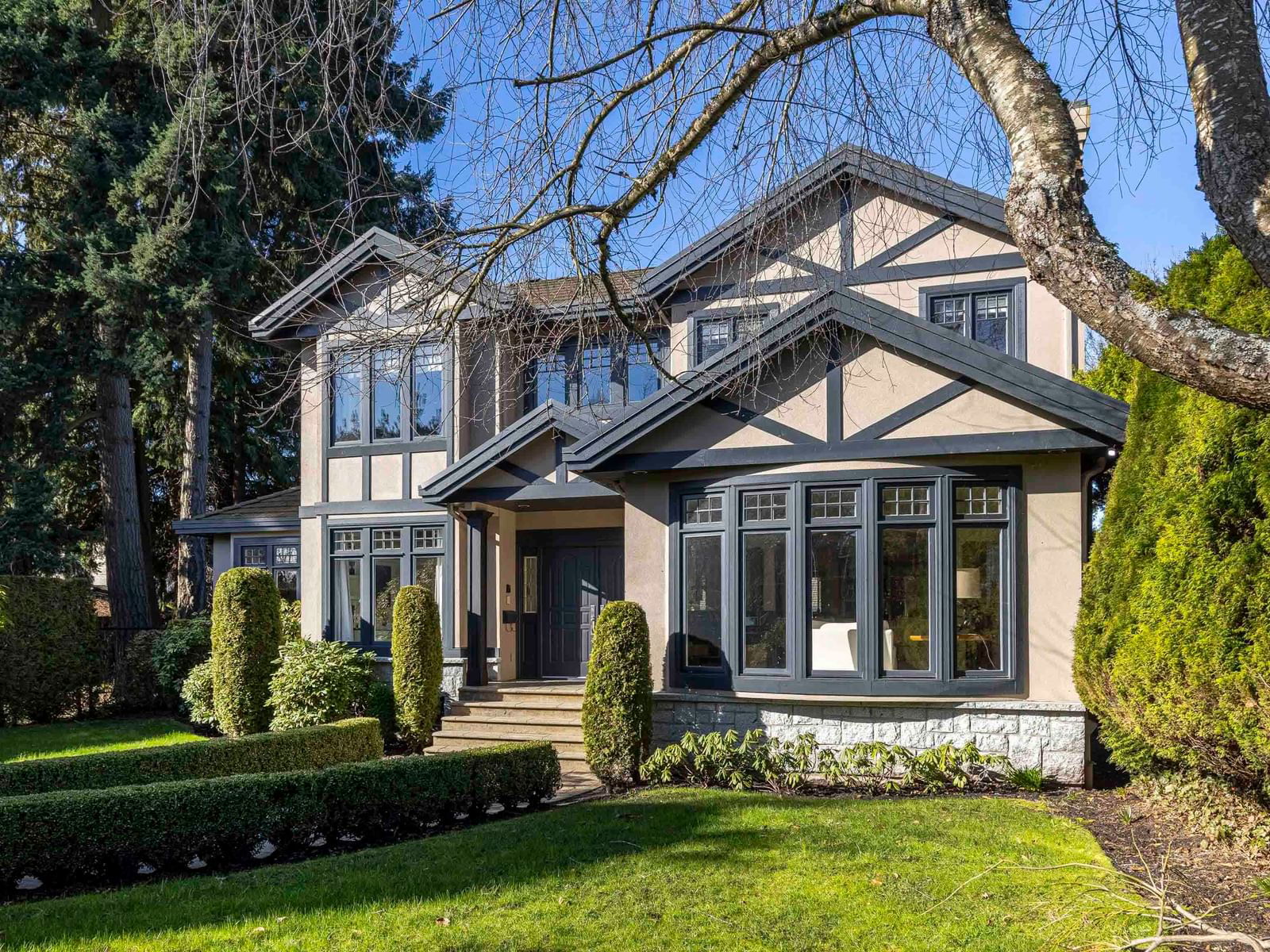7285 Beechwood Street, Vancouver, BC V6P5V5
$5,308,000
Beds
7
Baths
8.5
Sqft
6644
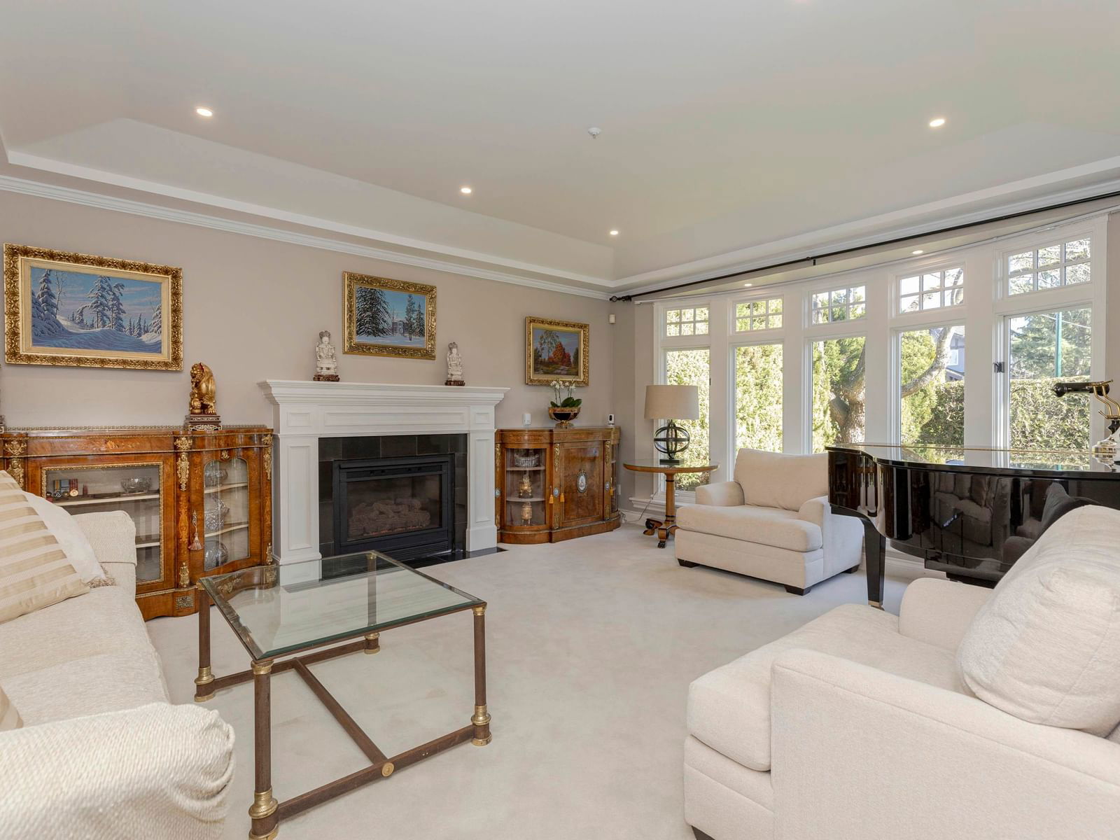
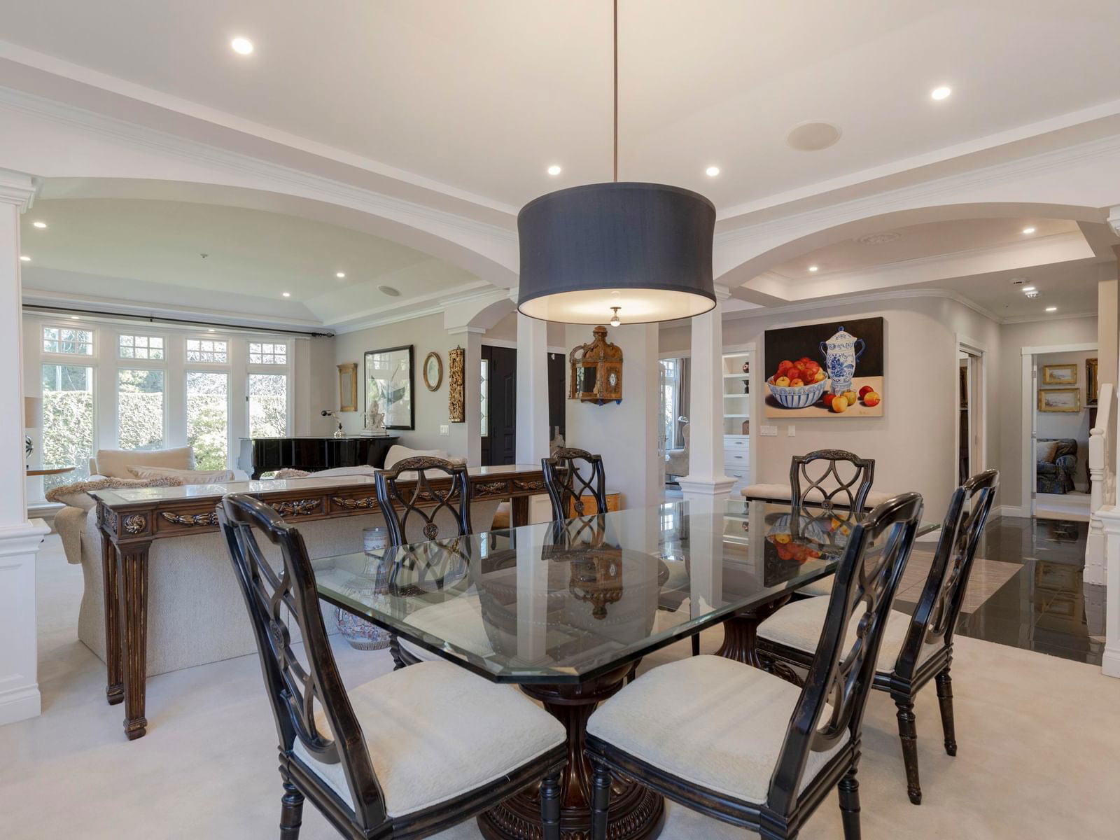
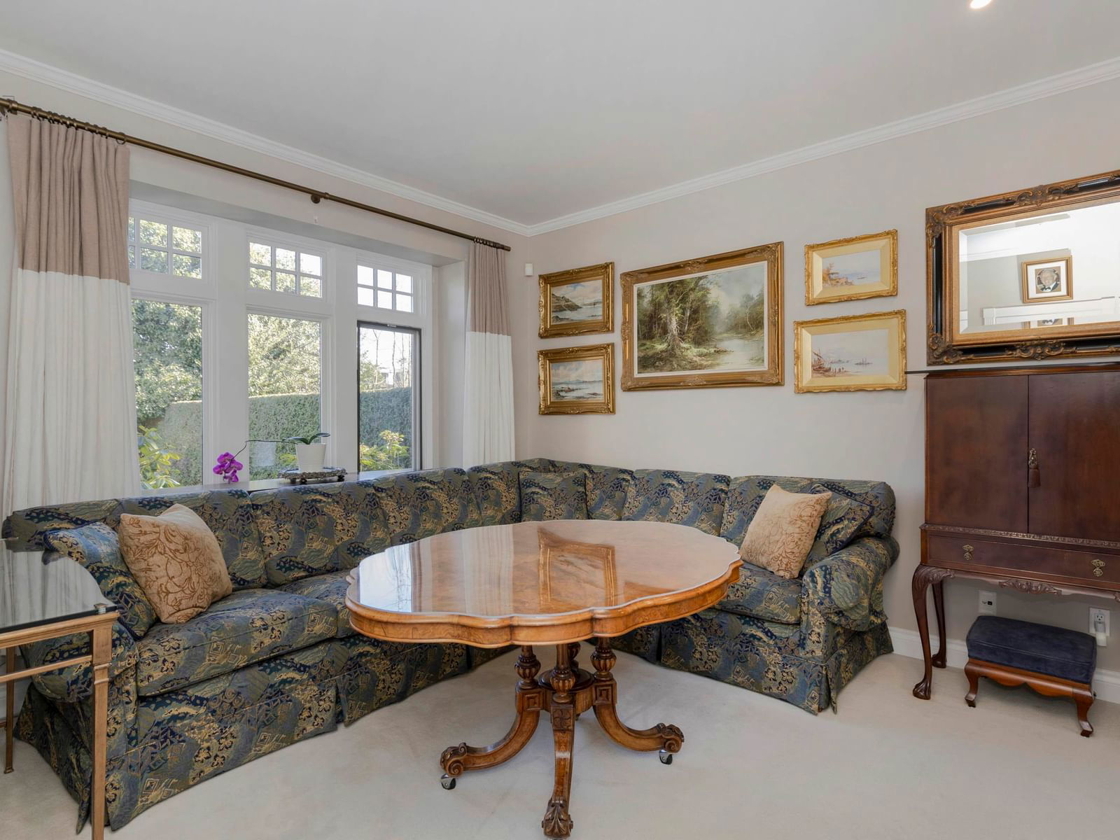
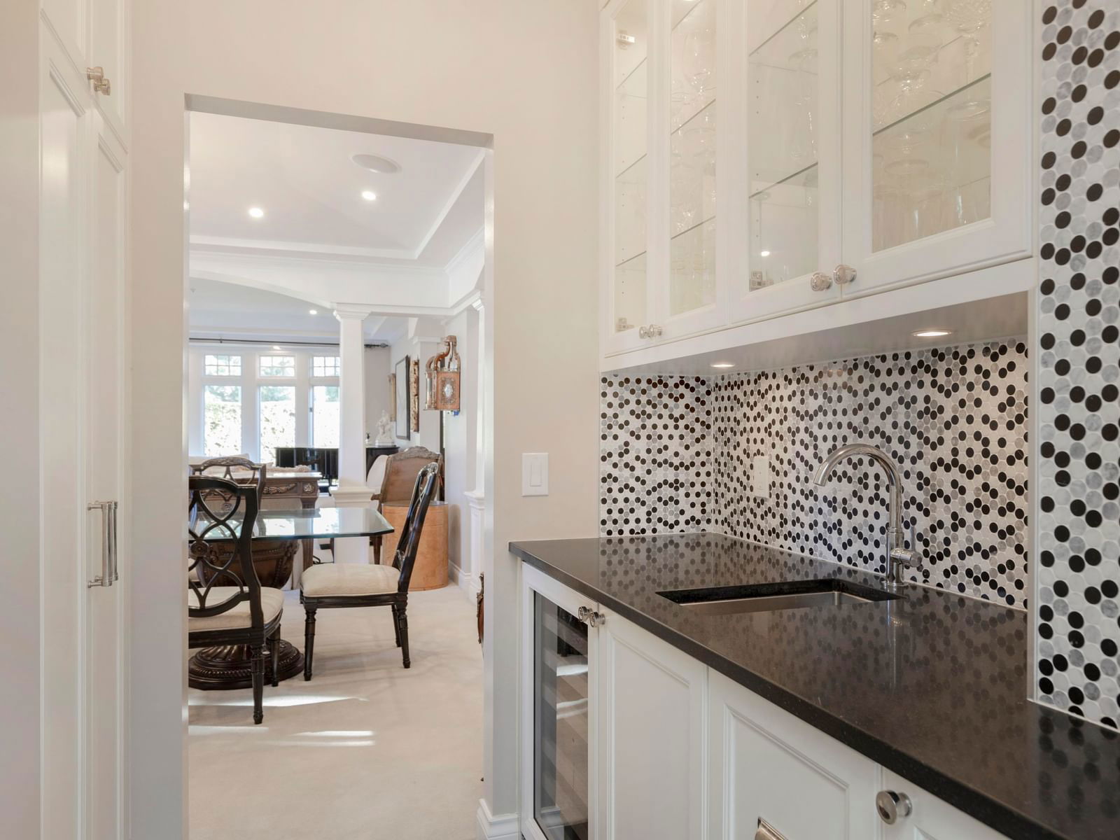
Property Overview
Home Type
Detached
Building Type
House
Lot Size
11326 Sqft
Community
None
Beds
7
Full Baths
8
Half Baths
1
Parking Space(s)
4
Year Built
1996
Property Taxes
—
Days on Market
21
MLS® #
R2874496
Price / Sqft
$799
Land Use
RS-1
Style
Two Storey
Description
Collapse
Estimated buyer fees
| List price | $5,308,000 |
| Typical buy-side realtor | $63,112 |
| Bōde | $0 |
| Saving with Bōde | $63,112 |
When you are empowered by Bōde, you don't need an agent to buy or sell your home. For the ultimate buying experience, connect directly with a Bōde seller.
Interior Details
Expand
Flooring
Hardwood, Carpet
Heating
See Home Description
Number of fireplaces
4
Basement details
Finished
Basement features
Full
Suite status
Suite
Exterior Details
Expand
Exterior
Stucco
Number of finished levels
2
Exterior features
Frame - Wood
Construction type
See Home Description
Roof type
Asphalt Shingles
Foundation type
Concrete
More Information
Expand
Property
Community features
Shopping Nearby
Front exposure
Multi-unit property?
Data Unavailable
Number of legal units for sale
HOA fee
HOA fee includes
See Home Description
Parking
Parking space included
Yes
Total parking
4
Parking features
No Garage
This REALTOR.ca listing content is owned and licensed by REALTOR® members of The Canadian Real Estate Association.
