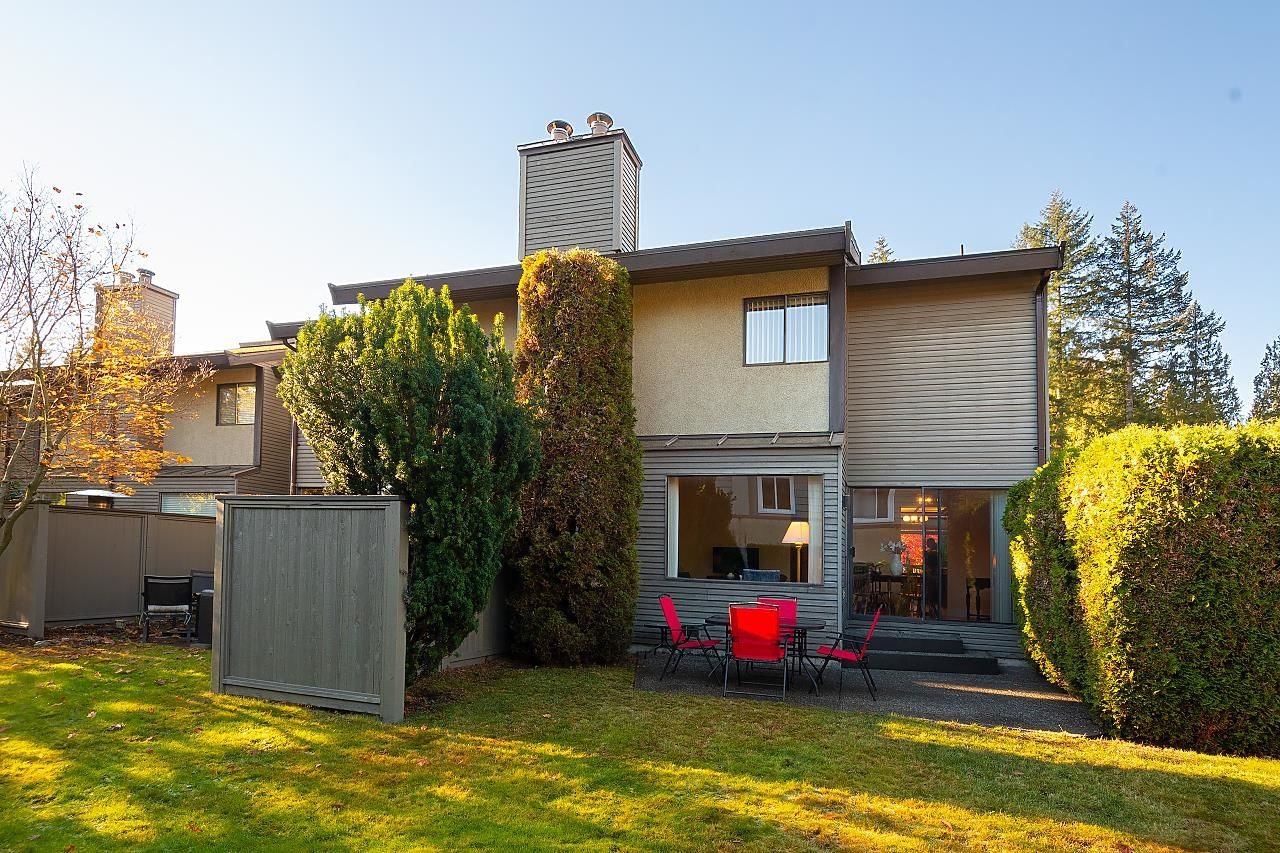1131 Montroyal Boulevard, North Vancouver, BC V7R2H8
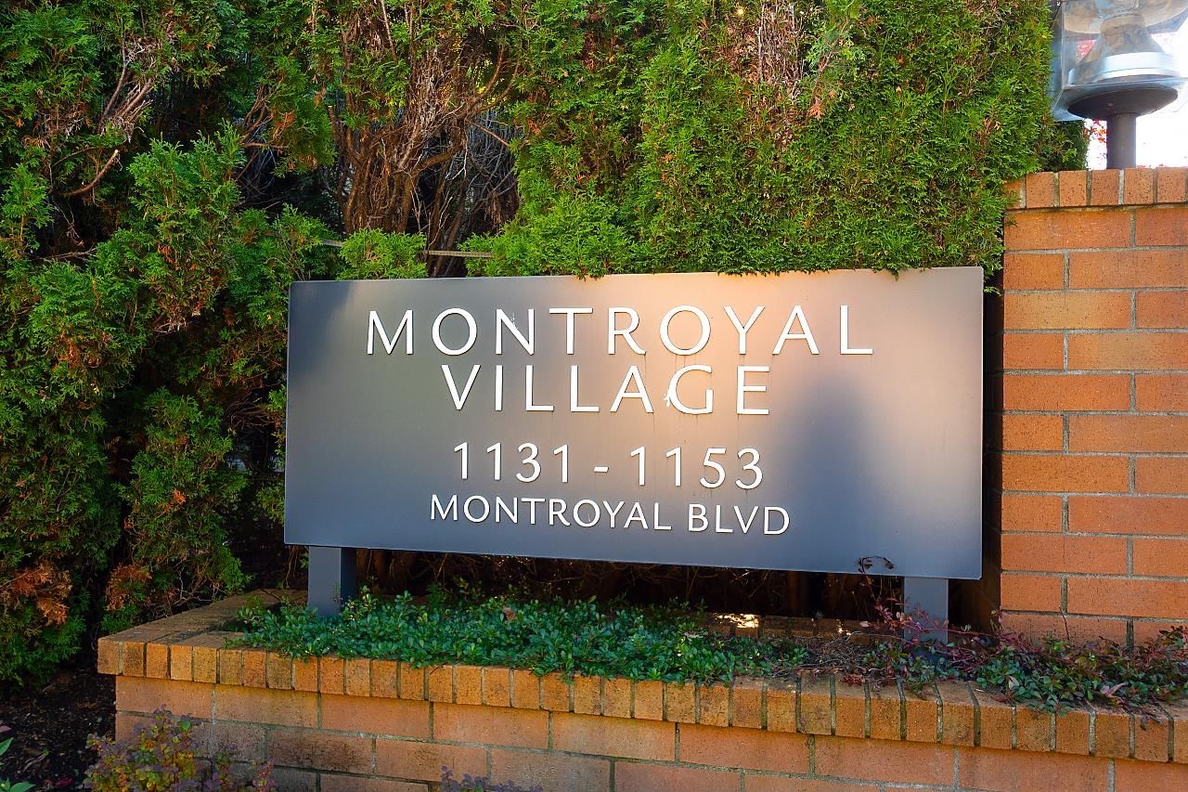
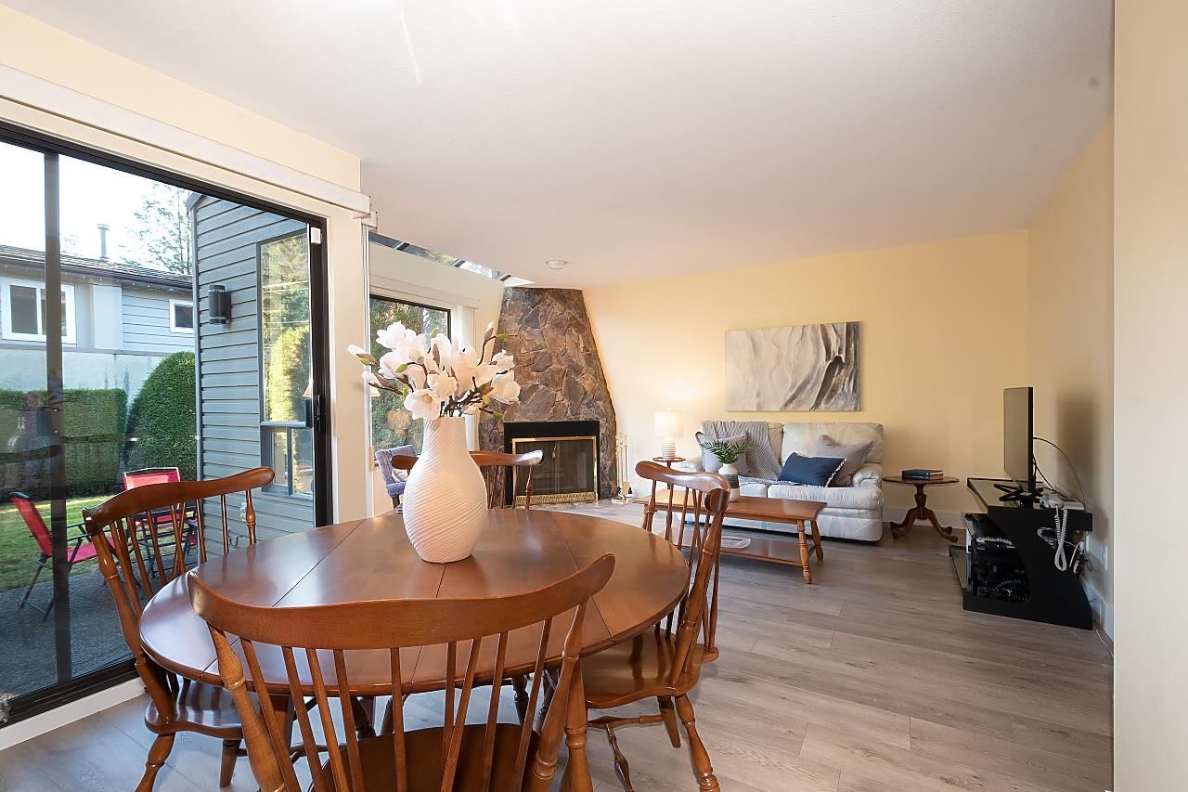
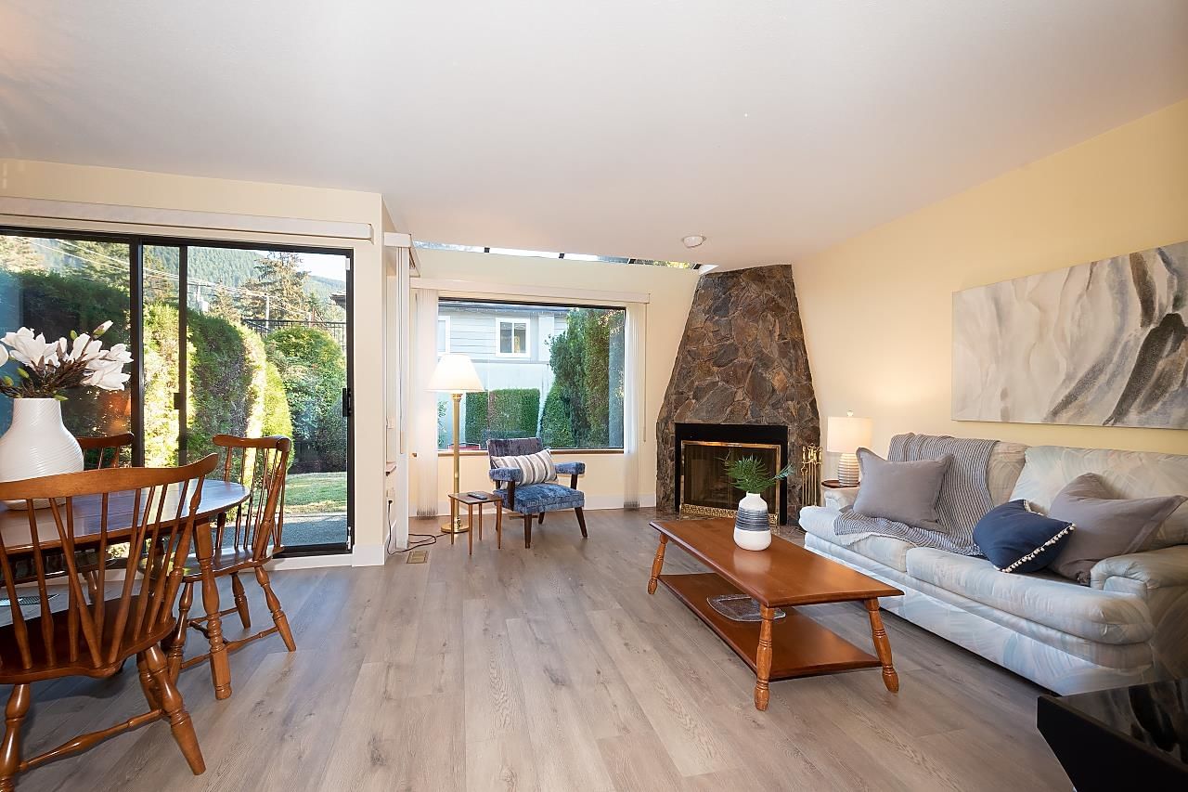
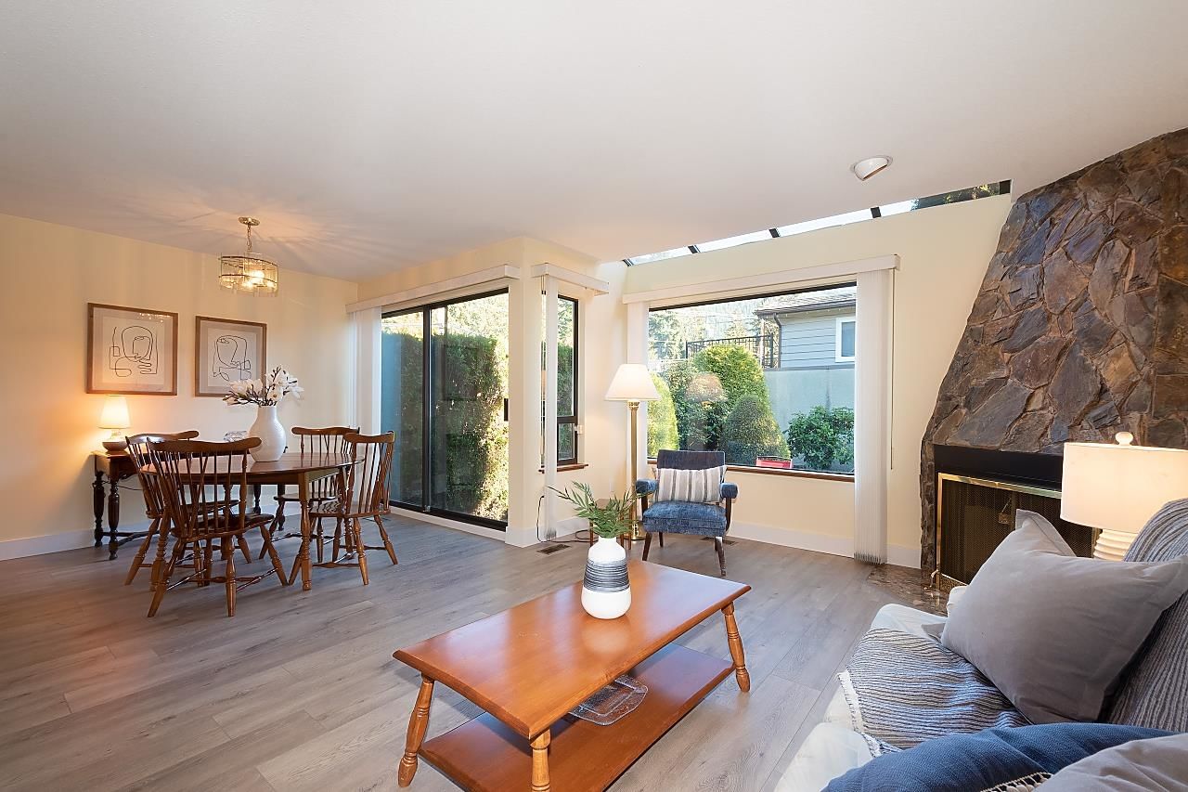
Property Overview
Home Type
Row / Townhouse
Community
Canyon Heights
Beds
3
Heating
Natural Gas
Full Baths
2
Half Baths
1
Parking Space(s)
2
Year Built
1981
Property Taxes
—
Days on Market
136
MLS® #
R2872889
Price / Sqft
$678
Land Use
RM3
Style
Two Storey
Description
Collapse
Estimated buyer fees
| List price | $1,300,000 |
| Typical buy-side realtor | $17,020 |
| Bōde | $0 |
| Saving with Bōde | $17,020 |
When you are empowered by Bōde, you don't need an agent to buy or sell your home. For the ultimate buying experience, connect directly with a Bōde seller.
Interior Details
Expand
Flooring
Laminate Flooring, Vinyl Plank, Carpet
Heating
Baseboard
Number of fireplaces
1
Basement details
Finished
Basement features
Full
Suite status
Suite
Exterior Details
Expand
Exterior
Wood Siding
Number of finished levels
Exterior features
Frame - Wood
Construction type
Wood Frame
Roof type
Asphalt Shingles
Foundation type
Concrete
More Information
Expand
Property
Community features
Shopping Nearby
Front exposure
Multi-unit property?
Data Unavailable
Number of legal units for sale
HOA fee
HOA fee includes
See Home Description
Strata Details
Strata type
Unsure
Strata fee
$678 / month
Strata fee includes
See Home Description
Animal Policy
No pets
Number of legal units for sale
Parking
Parking space included
Yes
Total parking
2
Parking features
No Garage
This REALTOR.ca listing content is owned and licensed by REALTOR® members of The Canadian Real Estate Association.
