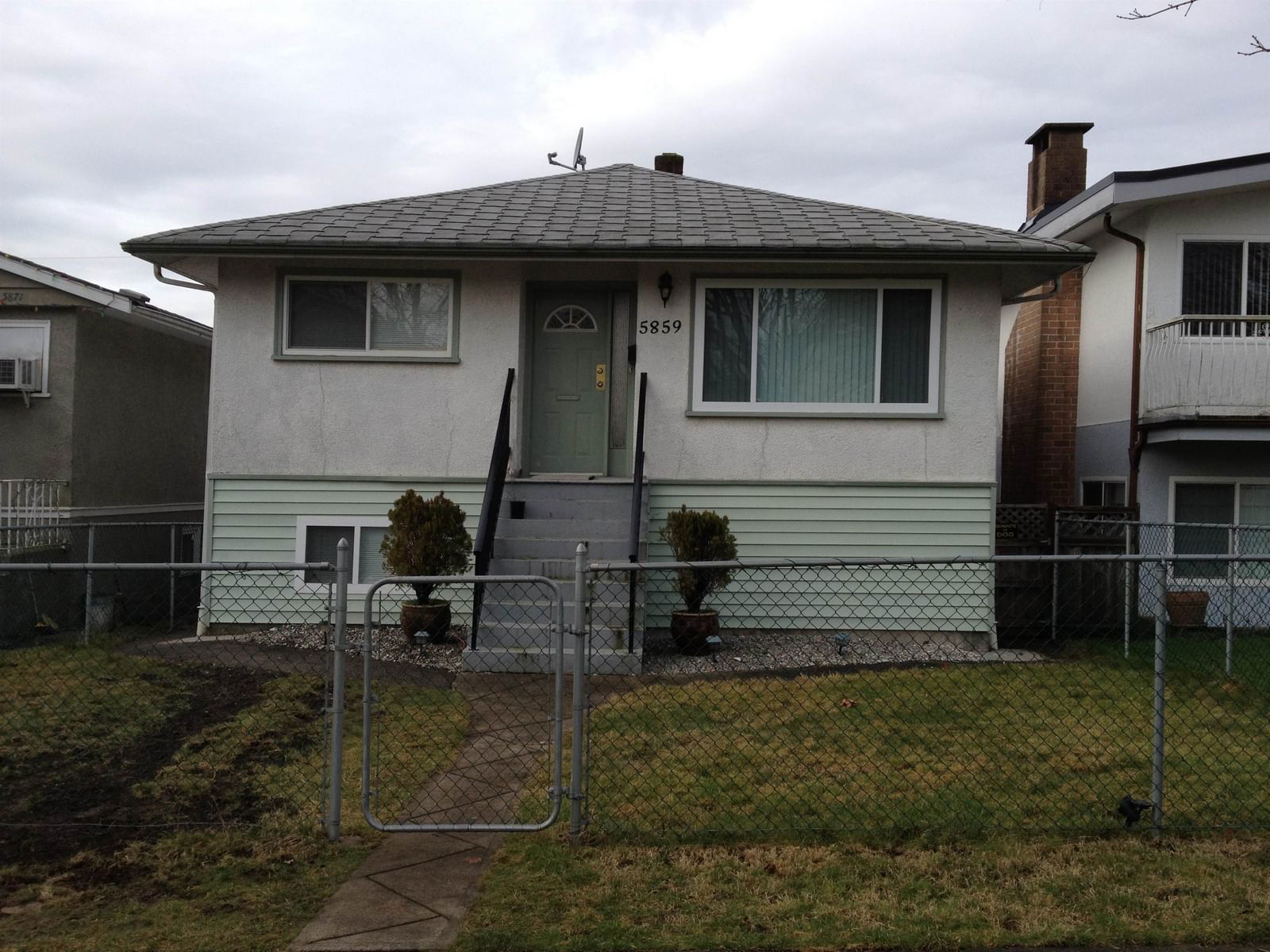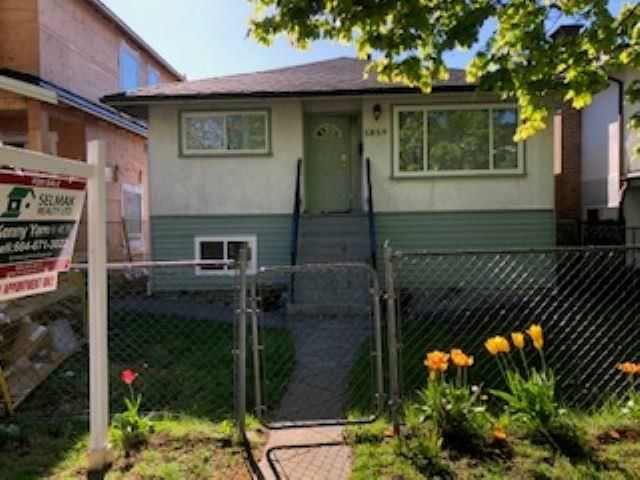5859 Street Margarets Street, Vancouver, BC V5R3H6




Property Overview
Home Type
Detached
Building Type
House
Lot Size
3920 Sqft
Community
Killarney
Beds
4
Heating
Electric
Full Baths
2
Half Baths
1
Parking Space(s)
2
Year Built
1954
Property Taxes
—
Days on Market
13
MLS® #
R2873610
Price / Sqft
$1,123
Land Use
RS-1
Style
Two Storey
Description
Collapse
Estimated buyer fees
| List price | $1,685,000 |
| Typical buy-side realtor | $21,448 |
| Bōde | $0 |
| Saving with Bōde | $21,448 |
When you are empowered by Bōde, you don't need an agent to buy or sell your home. For the ultimate buying experience, connect directly with a Bōde seller.
Interior Details
Expand
Flooring
Hardwood, Laminate Flooring
Heating
Baseboard
Number of fireplaces
0
Basement details
None
Basement features
Full
Suite status
Suite
Appliances included
Refrigerator, Electric Stove
Exterior Details
Expand
Exterior
Stucco, Vinyl Siding
Number of finished levels
2
Exterior features
Frame - Wood
Construction type
See Home Description
Roof type
Asphalt Shingles
Foundation type
Concrete
More Information
Expand
Property
Community features
Shopping Nearby
Front exposure
Multi-unit property?
Data Unavailable
Number of legal units for sale
HOA fee
HOA fee includes
See Home Description
Parking
Parking space included
Yes
Total parking
2
Parking features
No Garage
This REALTOR.ca listing content is owned and licensed by REALTOR® members of The Canadian Real Estate Association.











