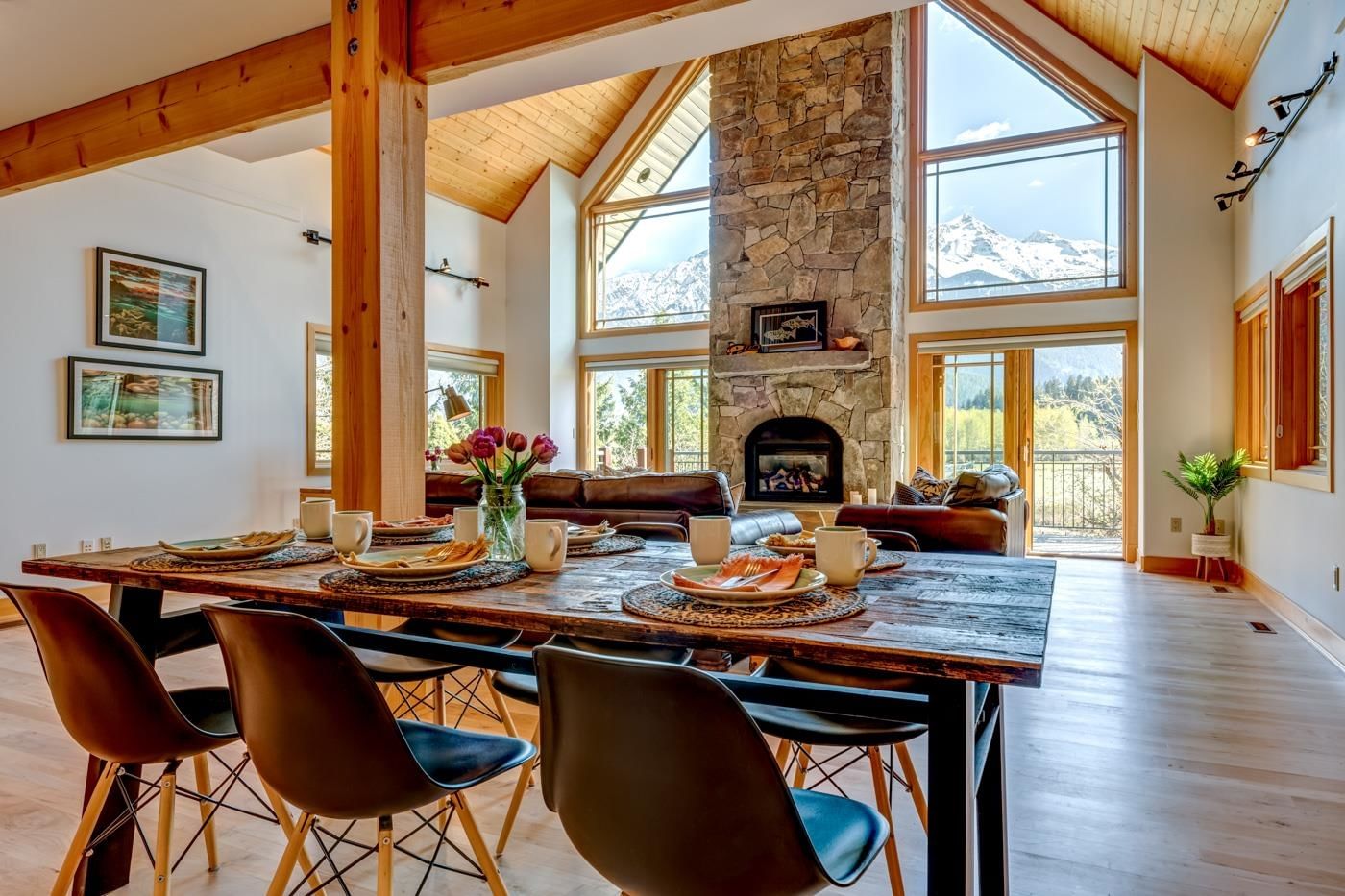1360 Collins Road, Pemberton, BC V0N2L0
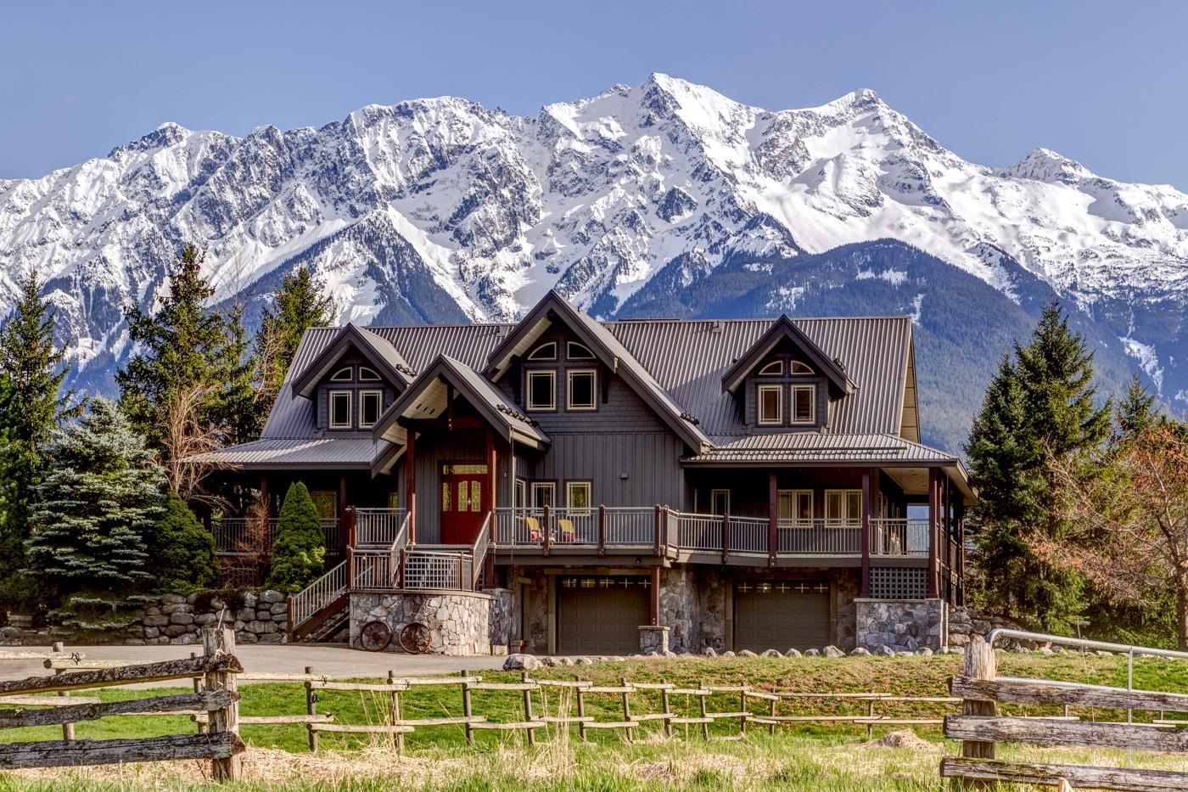
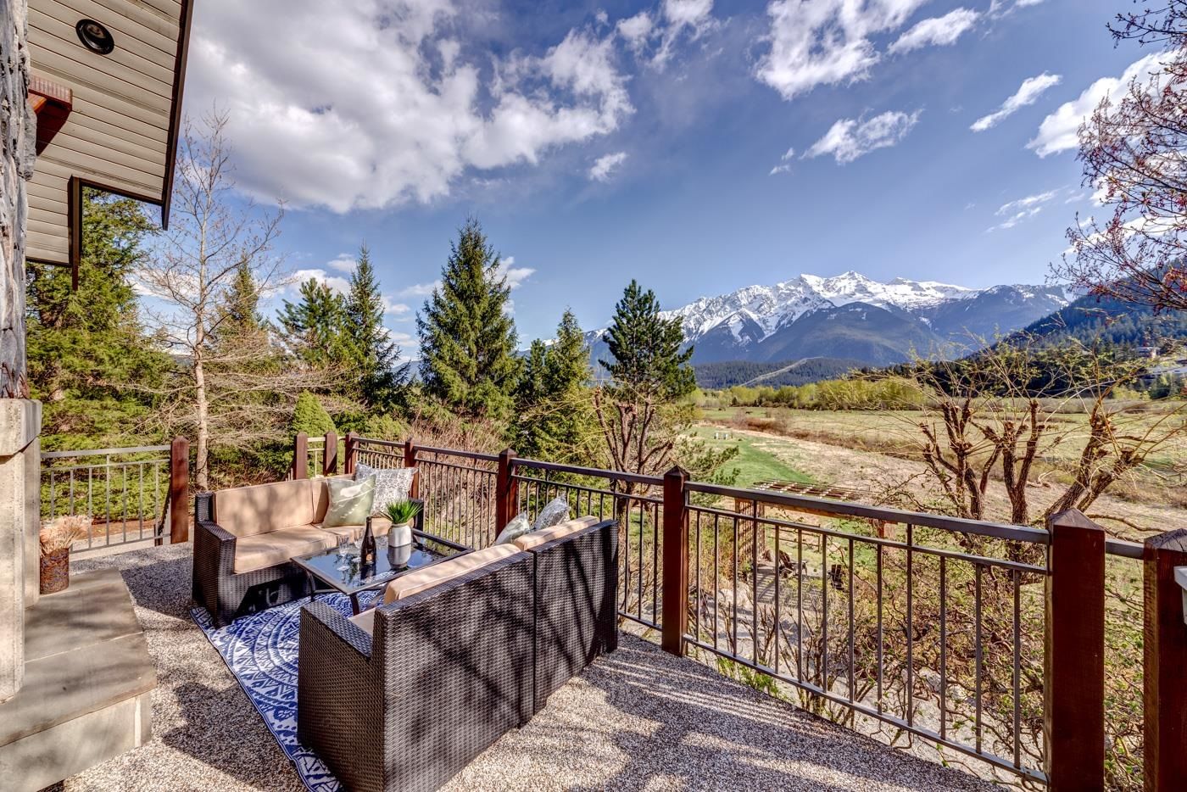
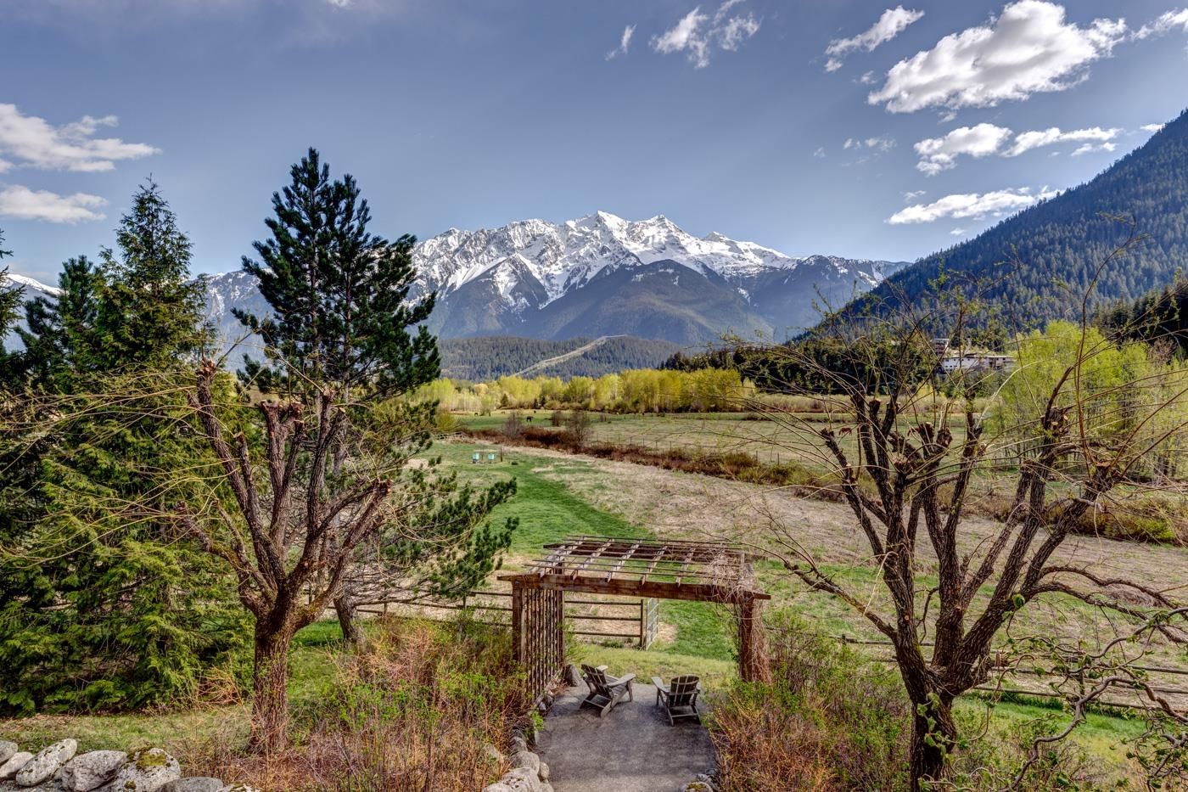
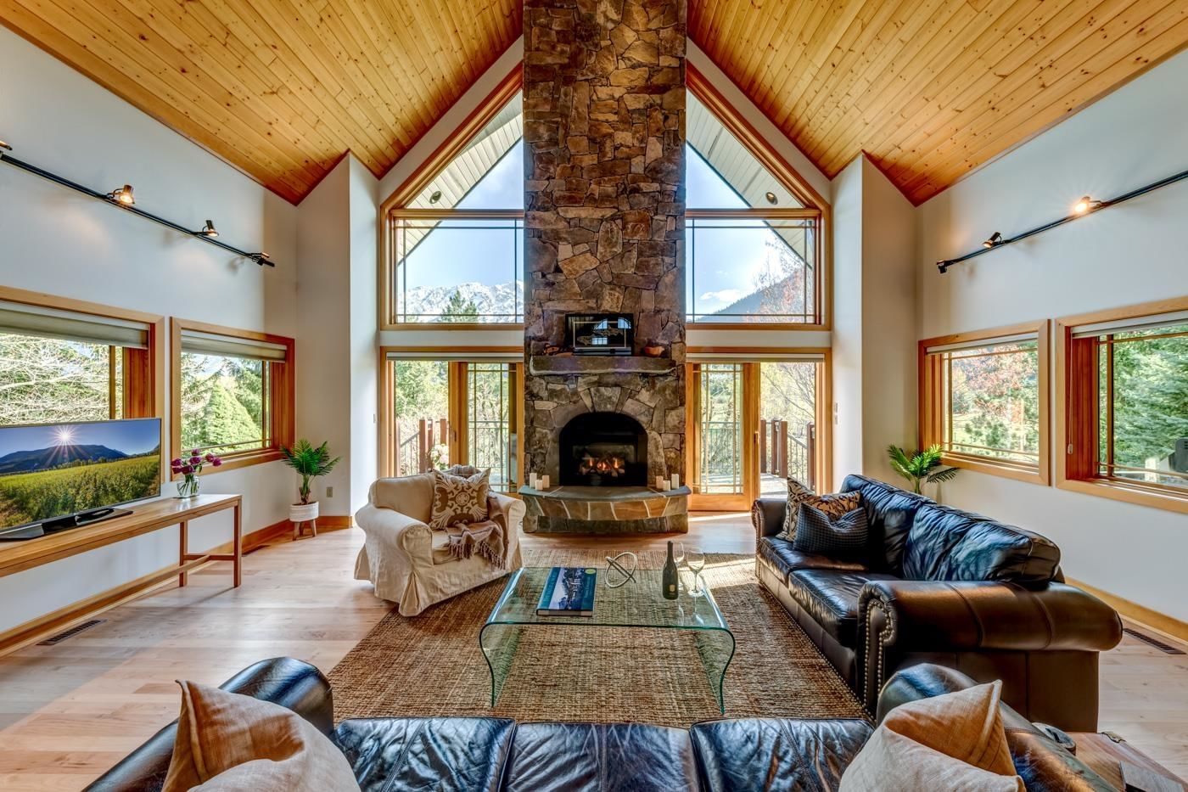
Property Overview
Home Type
Detached
Building Type
House
Lot Size
10 Acres
Community
Pemberton
Beds
3
Full Baths
3
Cooling
Air Conditioning (Central), Air Conditioning (Wall Unit(s))
Half Baths
1
Parking Space(s)
2
Year Built
2003
Property Taxes
—
Days on Market
434
MLS® #
R2873292
Price / Sqft
$754
Land Use
AGR1
Style
Two Storey
Description
Collapse
Estimated buyer fees
| List price | $3,320,000 |
| Typical buy-side realtor | $40,250 |
| Bōde | $0 |
| Saving with Bōde | $40,250 |
When you are empowered by Bōde, you don't need an agent to buy or sell your home. For the ultimate buying experience, connect directly with a Bōde seller.
Interior Details
Expand
Flooring
See Home Description
Heating
See Home Description
Cooling
Air Conditioning (Central), Air Conditioning (Wall Unit(s))
Number of fireplaces
1
Basement details
None
Basement features
Full
Suite status
Suite
Appliances included
Dishwasher, Refrigerator, Electric Stove
Exterior Details
Expand
Exterior
Wood Siding
Number of finished levels
2
Exterior features
Concrete, Frame - Wood
Construction type
Wood Frame
Roof type
Metal
Foundation type
Concrete
More Information
Expand
Property
Community features
Golf
Front exposure
Multi-unit property?
Data Unavailable
Number of legal units for sale
HOA fee
HOA fee includes
See Home Description
Parking
Parking space included
Yes
Total parking
2
Parking features
RV Parking
This REALTOR.ca listing content is owned and licensed by REALTOR® members of The Canadian Real Estate Association.
