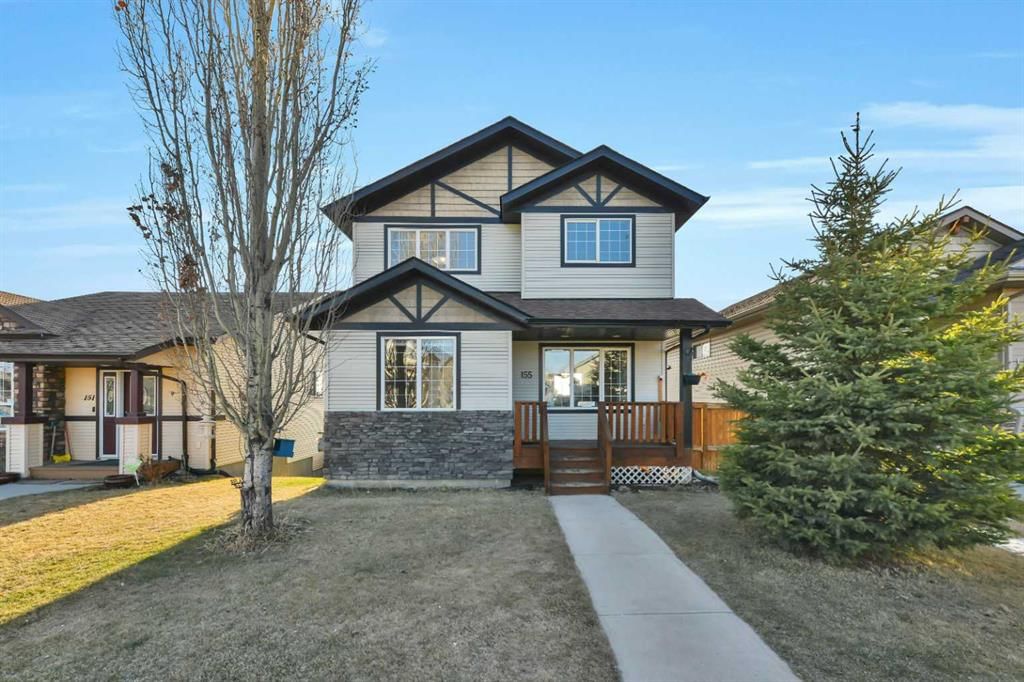155 Inkster Close, Red Deer, AB T4R0A8
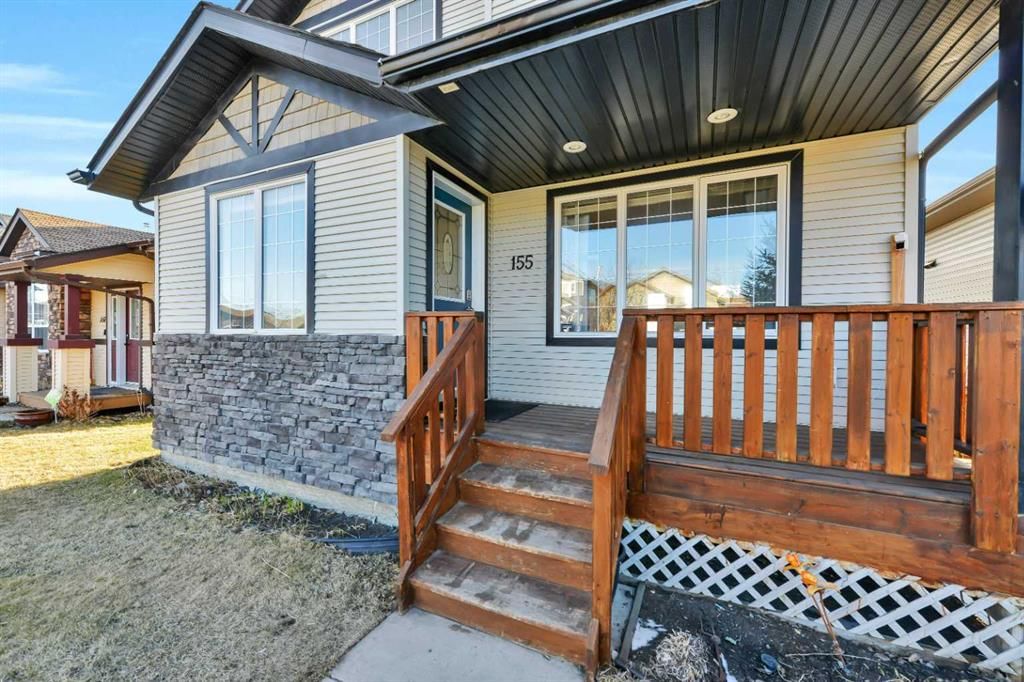
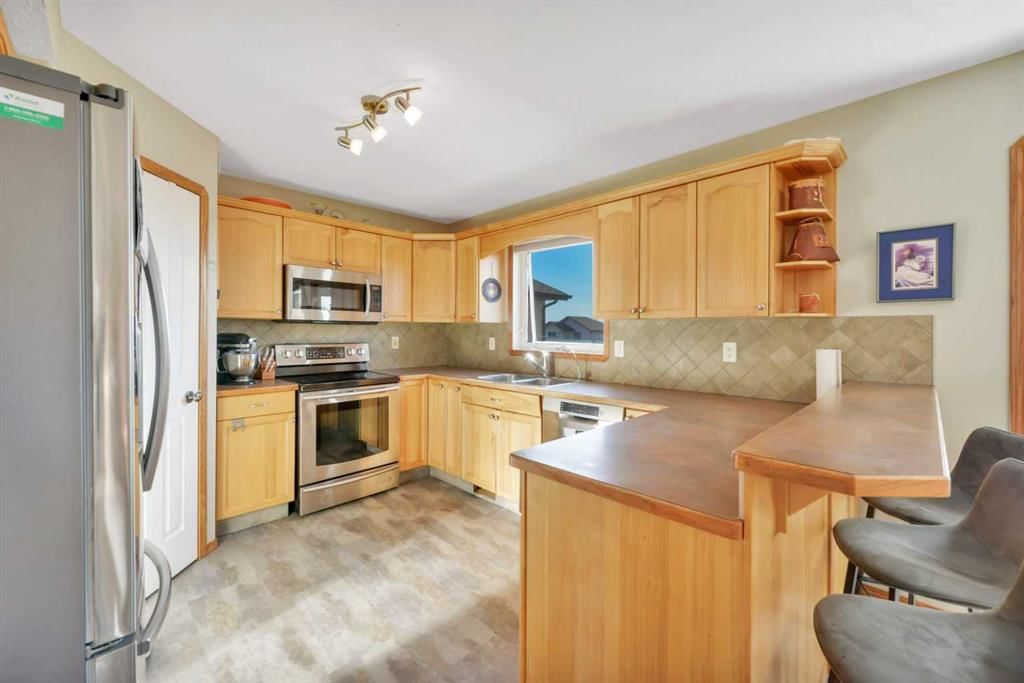
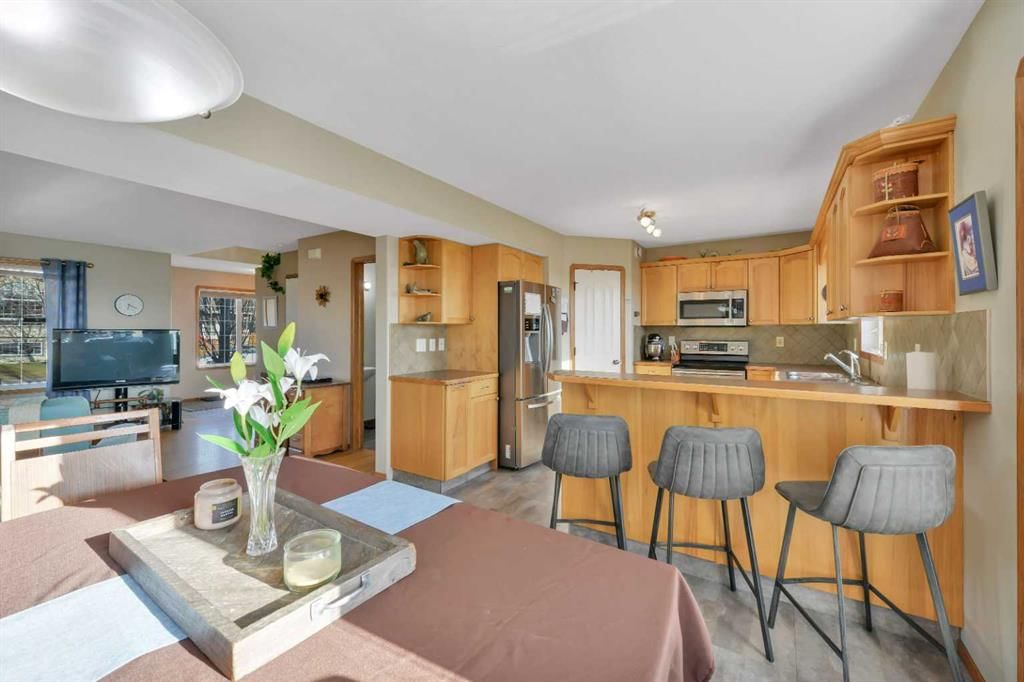
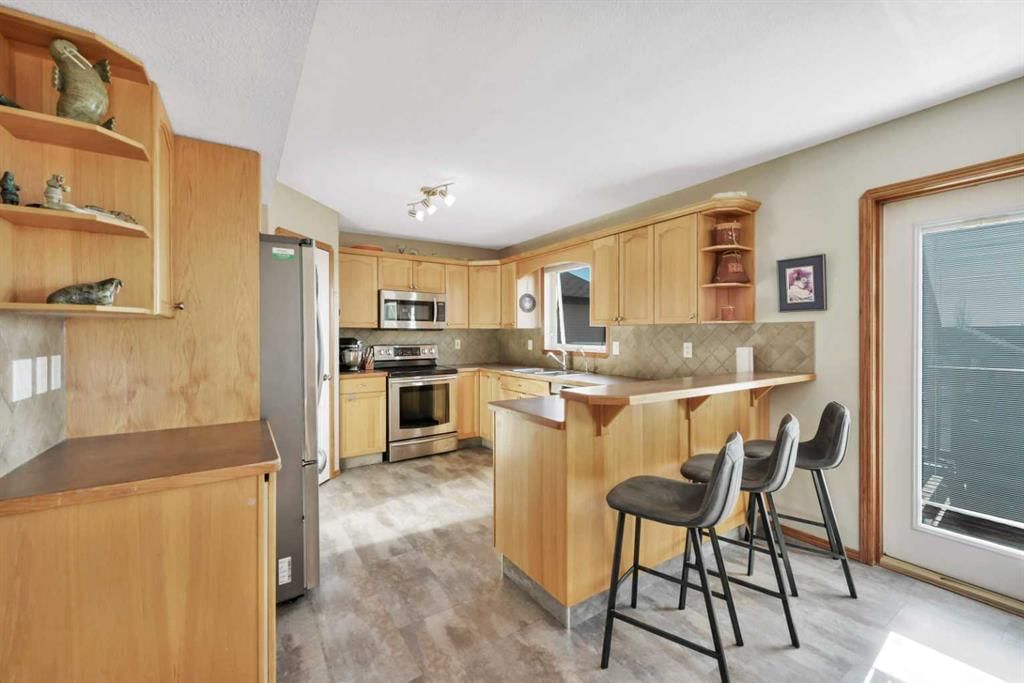
Property Overview
Home Type
Detached
Building Type
House
Lot Size
4356 Sqft
Community
Ironstone
Beds
3
Heating
Natural Gas
Full Baths
3
Half Baths
1
Parking Space(s)
2
Year Built
2006
Property Taxes
—
Days on Market
83
MLS® #
A2124747
Price / Sqft
$282
Land Use
R1
Style
Two Storey
Description
Collapse
Estimated buyer fees
| List price | $400,000 |
| Typical buy-side realtor | $8,000 |
| Bōde | $0 |
| Saving with Bōde | $8,000 |
When you are empowered by Bōde, you don't need an agent to buy or sell your home. For the ultimate buying experience, connect directly with a Bōde seller.
Interior Details
Expand
Flooring
Carpet, Ceramic Tile, Hardwood, Linoleum
Heating
In Floor Heating System
Number of fireplaces
1
Basement details
Finished
Basement features
Full
Suite status
Suite
Appliances included
Dishwasher, Electric Stove, Microwave Hood Fan, Refrigerator
Exterior Details
Expand
Exterior
Wood Siding
Number of finished levels
2
Construction type
Wood Frame
Roof type
Asphalt Shingles
Foundation type
Concrete
More Information
Expand
Property
Community features
Park, Playground, Schools Nearby
Front exposure
Multi-unit property?
Data Unavailable
Number of legal units for sale
HOA fee
HOA fee includes
See Home Description
Parking
Parking space included
Yes
Total parking
2
Parking features
No Garage
This REALTOR.ca listing content is owned and licensed by REALTOR® members of The Canadian Real Estate Association.
