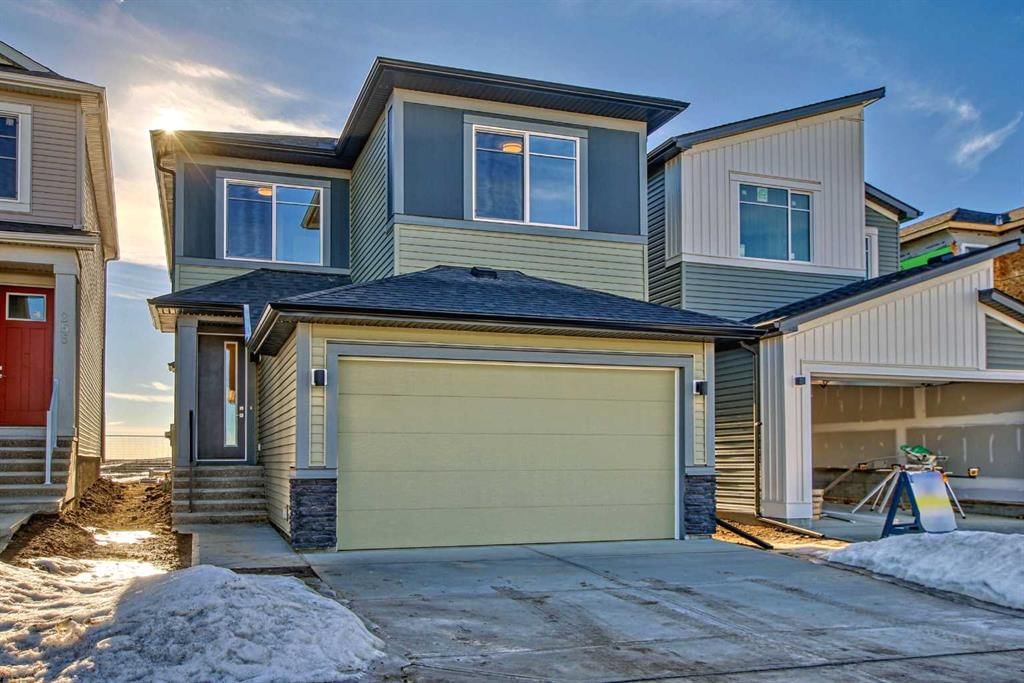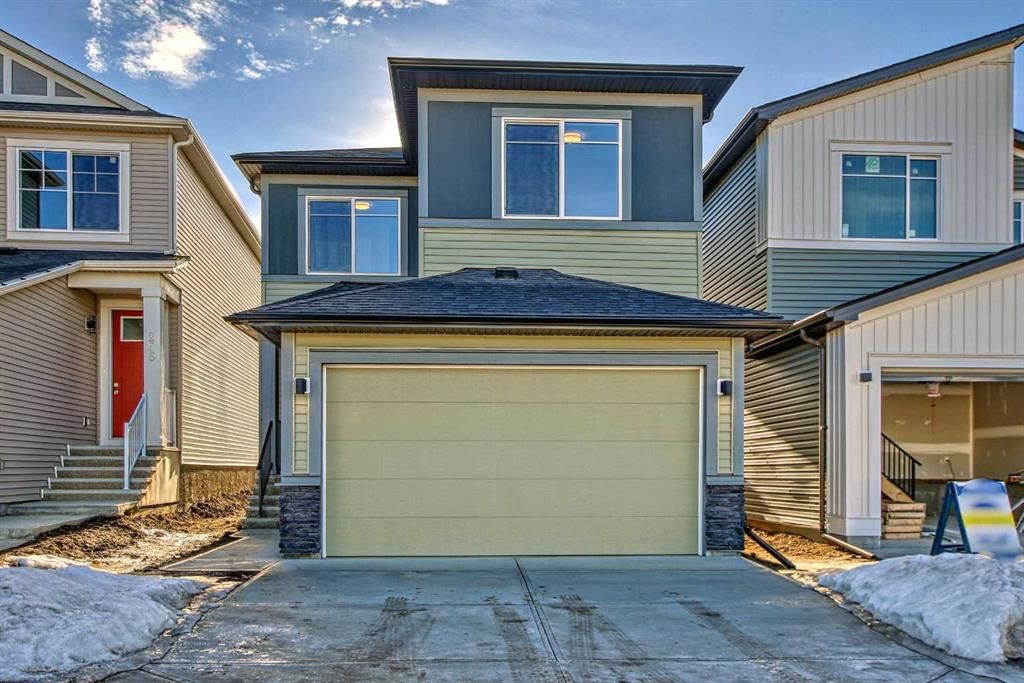251 Belvedere Drive Southeast, Calgary, AB T2A7L5




Property Overview
Home Type
Detached
Building Type
House
Lot Size
3049 Sqft
Community
Belvedere
Beds
3
Heating
Natural Gas
Full Baths
4
Half Baths
0
Parking Space(s)
4
Year Built
2023
Property Taxes
—
Days on Market
232
MLS® #
A2123463
Price / Sqft
$374
Land Use
R-G
Style
Two Storey
Description
Collapse
Estimated buyer fees
| List price | $779,000 |
| Typical buy-side realtor | $13,685 |
| Bōde | $0 |
| Saving with Bōde | $13,685 |
When you are empowered by Bōde, you don't need an agent to buy or sell your home. For the ultimate buying experience, connect directly with a Bōde seller.
Interior Details
Expand
Flooring
Carpet, Vinyl Plank
Heating
See Home Description
Number of fireplaces
1
Basement details
Unfinished
Basement features
Full
Suite status
Suite
Appliances included
Dishwasher, Dryer, Gas Range, Microwave, Range Hood, Refrigerator, Dishwasher
Exterior Details
Expand
Exterior
Wood Siding
Number of finished levels
2
Construction type
Wood Frame
Roof type
Asphalt Shingles
Foundation type
Concrete
More Information
Expand
Property
Community features
Playground, Shopping Nearby
Front exposure
Multi-unit property?
Data Unavailable
Number of legal units for sale
HOA fee
HOA fee includes
See Home Description
Parking
Parking space included
Yes
Total parking
4
Parking features
No Garage
This REALTOR.ca listing content is owned and licensed by REALTOR® members of The Canadian Real Estate Association.





































